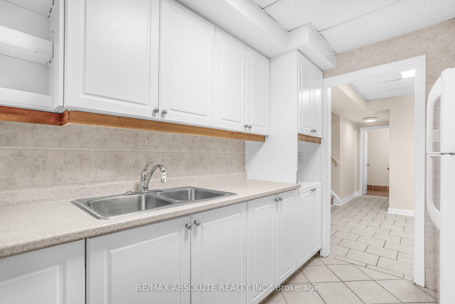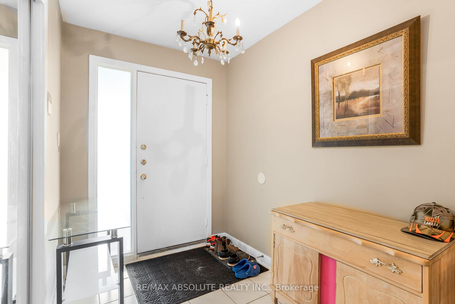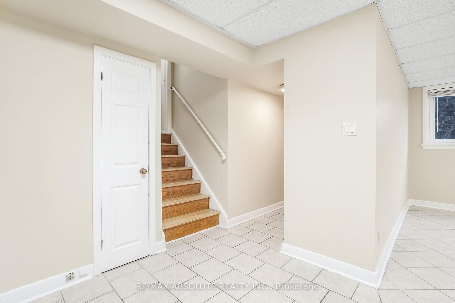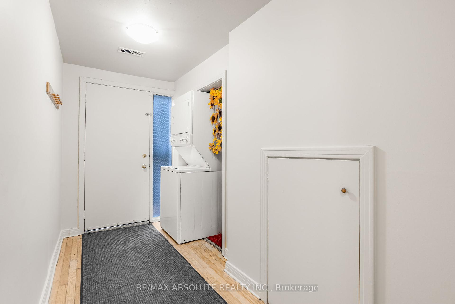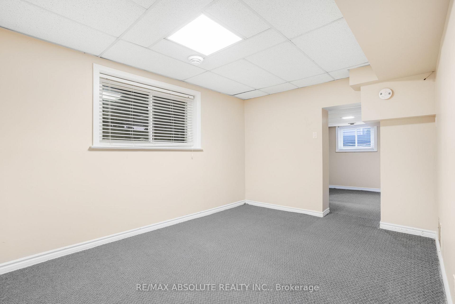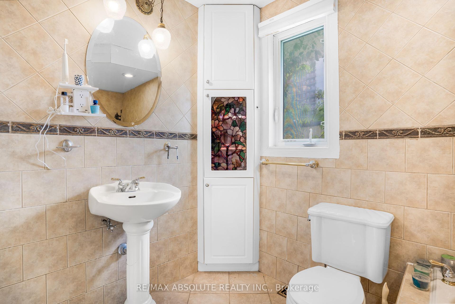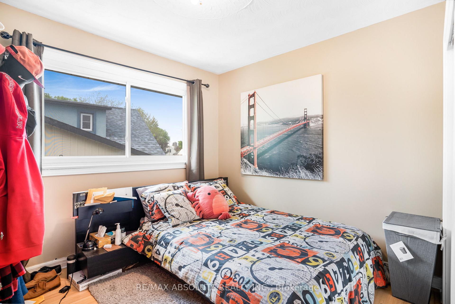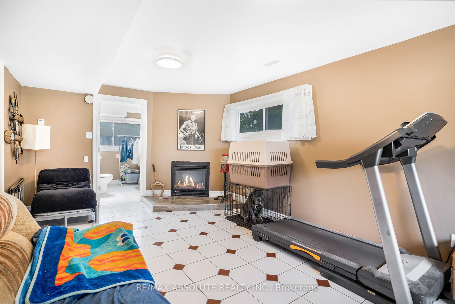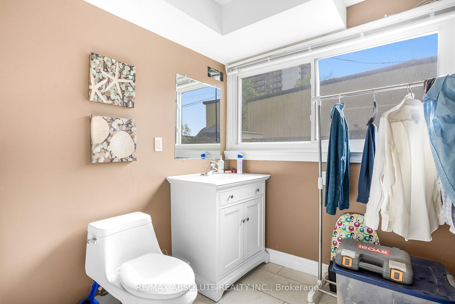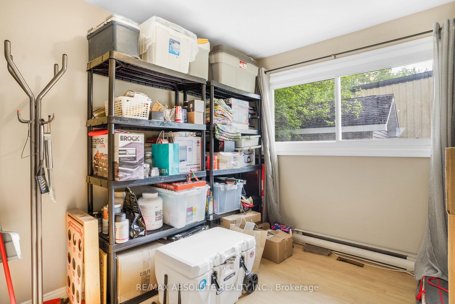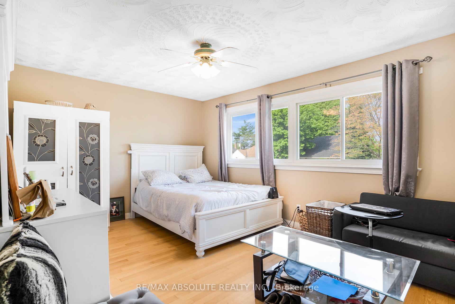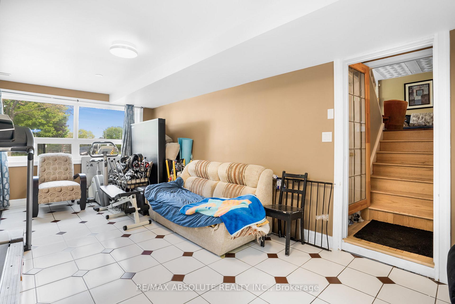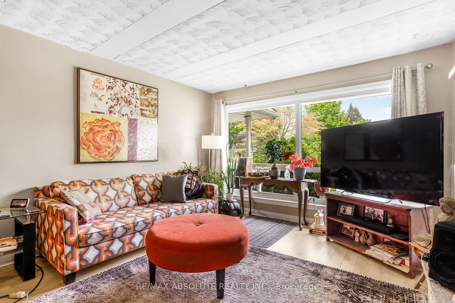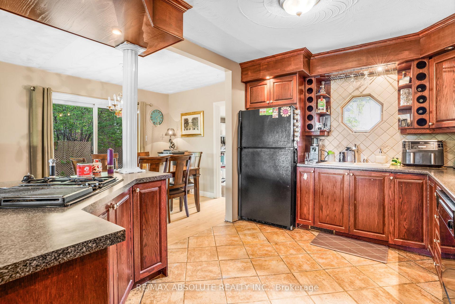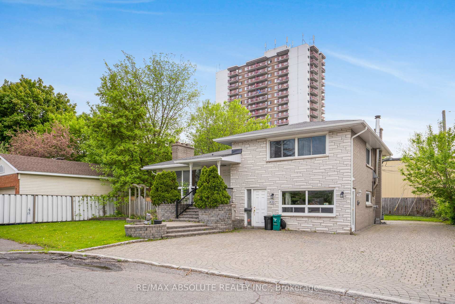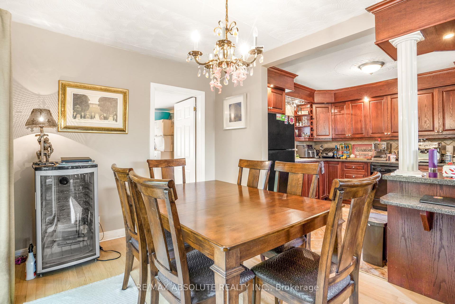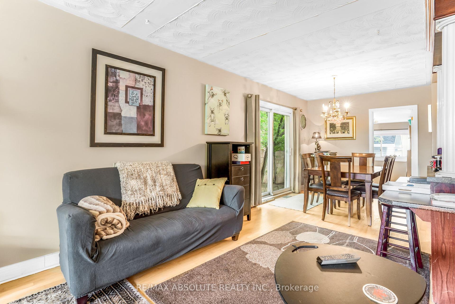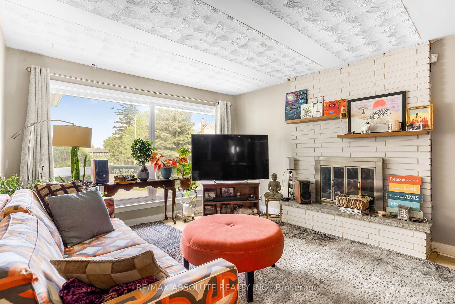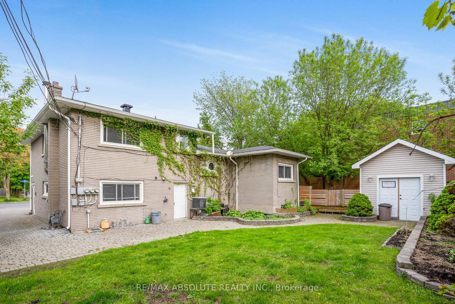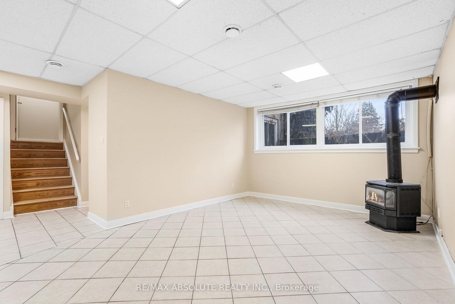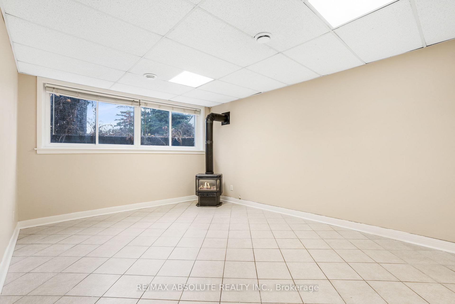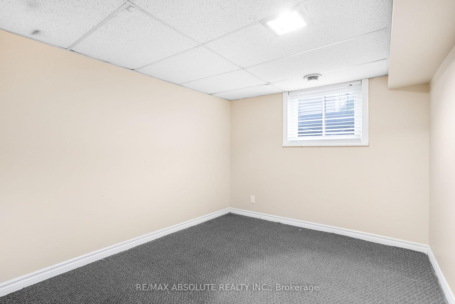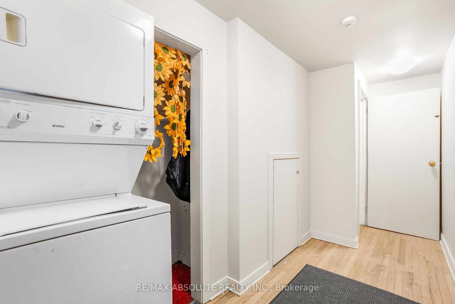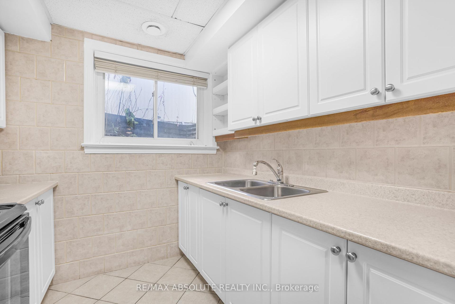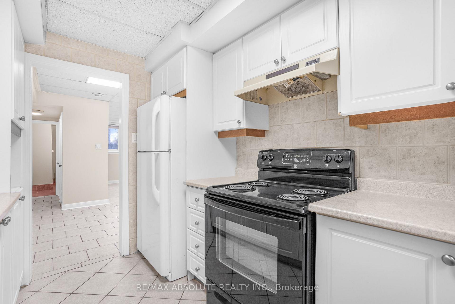$799,900
Available - For Sale
Listing ID: X12183319
408-410 ALLEN Boul , Vanier and Kingsview Park, K1L 7B5, Ottawa
| Potential to add a third unit to this exceptional fully bricked duplex, perfectly situated just minutes from downtown Ottawa. This property offers an incredible opportunity for homeowners and investors alike. The upper unit is extremely spacious and carpet-free, featuring an open concept kitchen that flows seamlessly into the living and dining areas, 3 large bedrooms, 2 full bathrooms, a main floor den, and a large family room with a cozy fireplace. Family room with full bathroom could be converted to a bachelor. An oversized deck leads to a private backyard with a storage shed. The lower unit, includes 1 bedroom plus a den, making it perfect for generating rental income or accommodating multi-generational living. Live in the upper unit while renting out the lower unit to help pay your mortgage, or rent out both units to maximize your investment portfolio and benefit from long-term appreciation. Don't miss your chance to own this versatile property in a highly desirable location. |
| Price | $799,900 |
| Taxes: | $4627.00 |
| Occupancy: | Tenant |
| Address: | 408-410 ALLEN Boul , Vanier and Kingsview Park, K1L 7B5, Ottawa |
| Lot Size: | 20.16 x 84.82 (Feet) |
| Directions/Cross Streets: | McArthur Ave, South on Allen |
| Rooms: | 0 |
| Rooms +: | 0 |
| Bedrooms: | 3 |
| Bedrooms +: | 1 |
| Family Room: | F |
| Basement: | Full, Finished |
| Washroom Type | No. of Pieces | Level |
| Washroom Type 1 | 3 | Main |
| Washroom Type 2 | 4 | Second |
| Washroom Type 3 | 4 | Lower |
| Washroom Type 4 | 0 | |
| Washroom Type 5 | 0 |
| Total Area: | 0.00 |
| Property Type: | Duplex |
| Style: | 2-Storey |
| Exterior: | Brick |
| Garage Type: | None |
| (Parking/)Drive: | Private |
| Drive Parking Spaces: | 6 |
| Park #1 | |
| Parking Type: | Private |
| Park #2 | |
| Parking Type: | Private |
| Pool: | None |
| Approximatly Square Footage: | 2000-2500 |
| Property Features: | Public Trans, Park |
| CAC Included: | N |
| Water Included: | N |
| Cabel TV Included: | N |
| Common Elements Included: | N |
| Heat Included: | N |
| Parking Included: | N |
| Condo Tax Included: | N |
| Building Insurance Included: | N |
| Fireplace/Stove: | Y |
| Heat Type: | Forced Air |
| Central Air Conditioning: | Central Air |
| Central Vac: | N |
| Laundry Level: | Syste |
| Ensuite Laundry: | F |
| Sewers: | Sewer |
$
%
Years
This calculator is for demonstration purposes only. Always consult a professional
financial advisor before making personal financial decisions.
| Although the information displayed is believed to be accurate, no warranties or representations are made of any kind. |
| RE/MAX ABSOLUTE REALTY INC. |
|
|

Michael Tzakas
Sales Representative
Dir:
416-561-3911
Bus:
416-494-7653
| Book Showing | Email a Friend |
Jump To:
At a Glance:
| Type: | Freehold - Duplex |
| Area: | Ottawa |
| Municipality: | Vanier and Kingsview Park |
| Neighbourhood: | 3404 - Vanier |
| Style: | 2-Storey |
| Lot Size: | 20.16 x 84.82(Feet) |
| Tax: | $4,627 |
| Beds: | 3+1 |
| Baths: | 3 |
| Fireplace: | Y |
| Pool: | None |
Locatin Map:
Payment Calculator:

