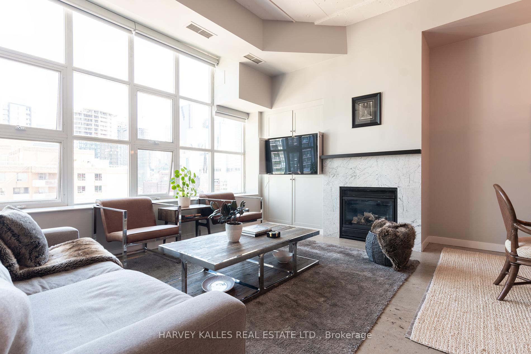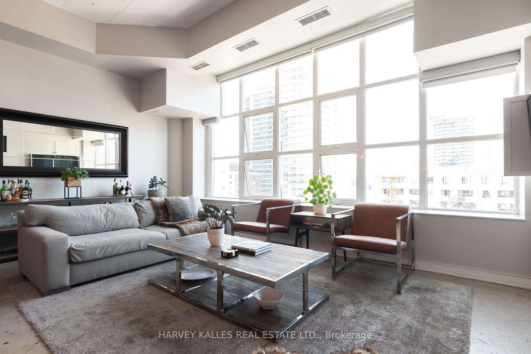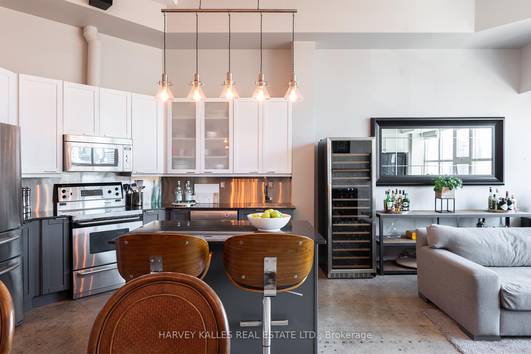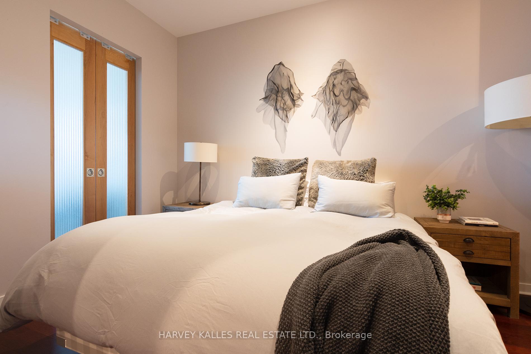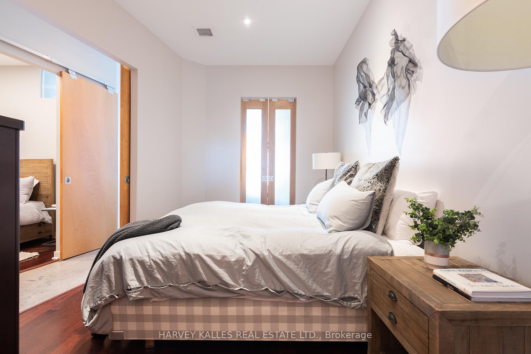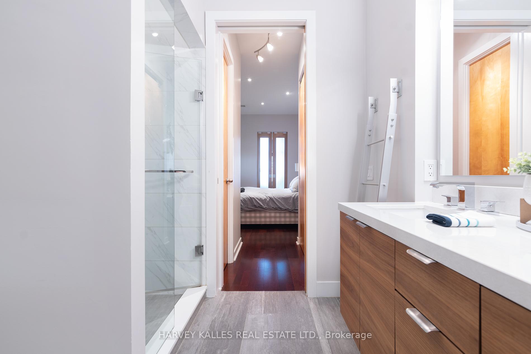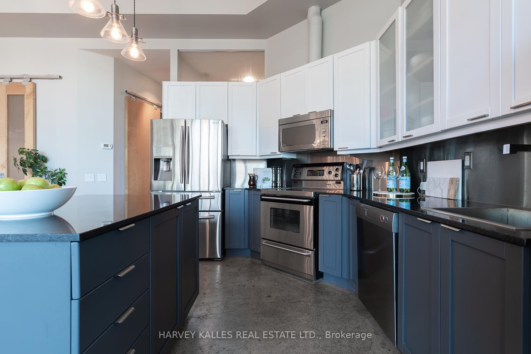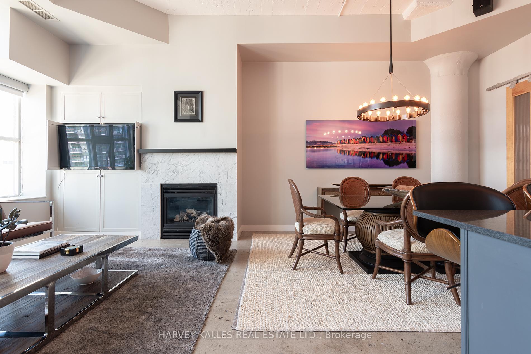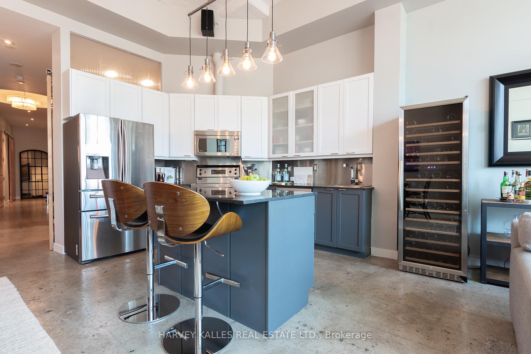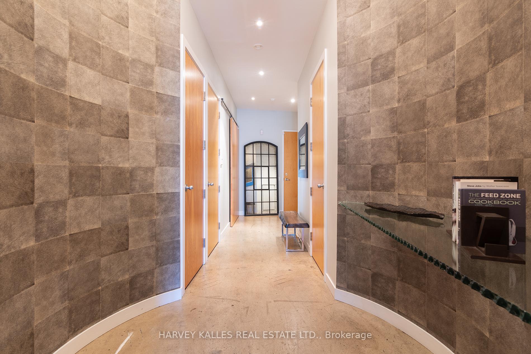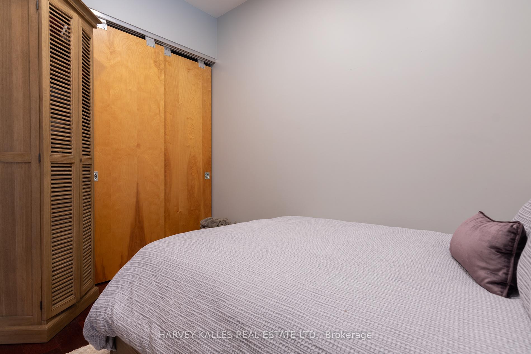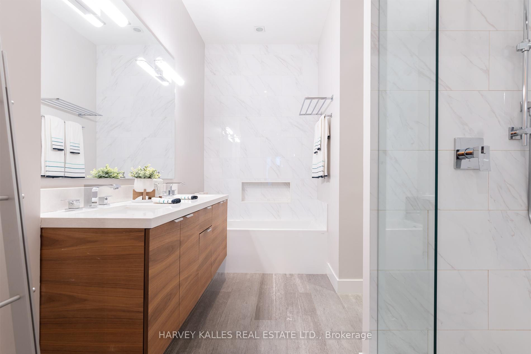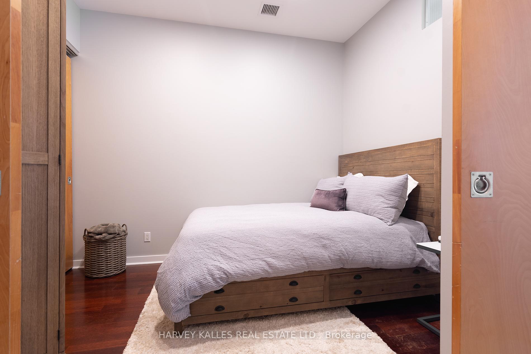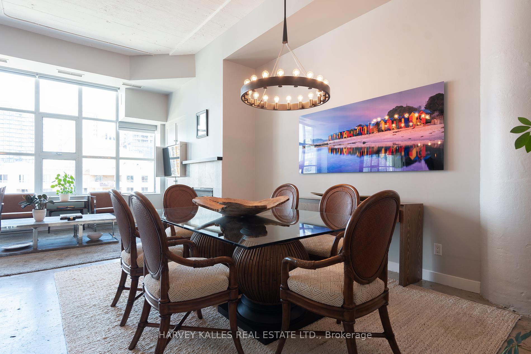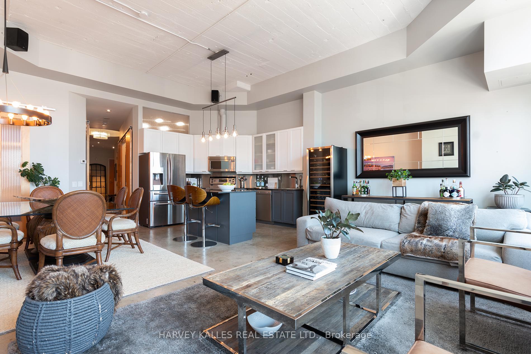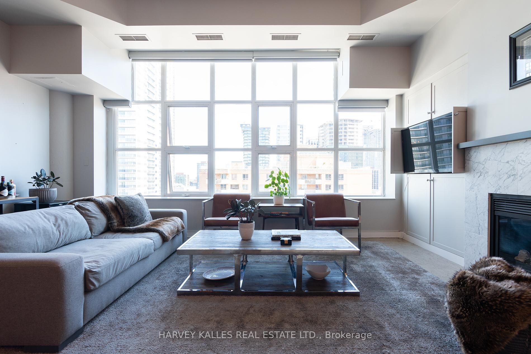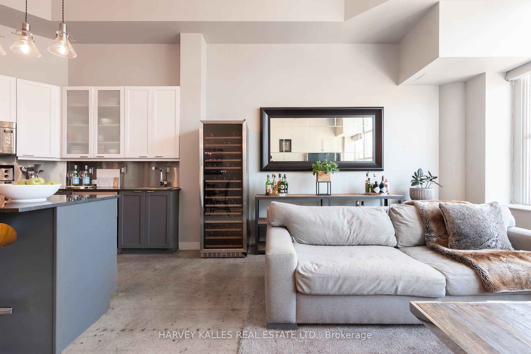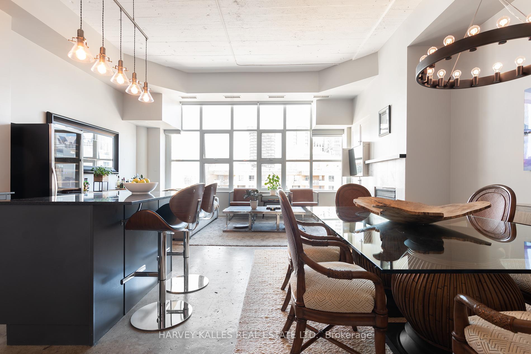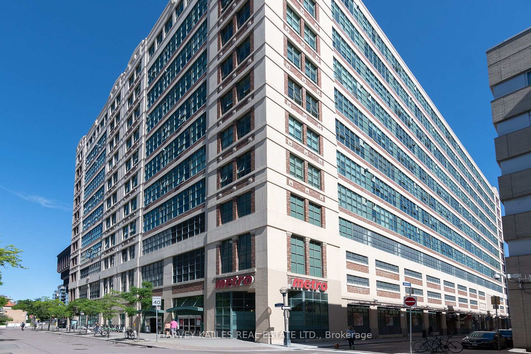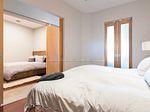$1,652,499
Available - For Sale
Listing ID: C12186183
155 Dalhousie Stre , Toronto, M5B 2P7, Toronto
| A Rare Offering First Time Available in 15 Years. Welcome to an exceptional two-bedroom + den residence in the iconic Merchandise Building, where historic character meets high-end contemporary design. The sprawling 1,377 sq ft layout offers remarkable flexibility, with the spacious den easily functioning as a third bedroom or private office. Flooded with natural light from southwest-facing warehouse windows, the loft boasts sun-drenched southern exposure, soaring 12-foot ceilings, and a refined mix of polished concrete and warm hardwood floors. The chef-inspired kitchen has been thoughtfully updated and features stainless steel appliances, ample cabinet storage, and generous prep spaceperfect for entertaining or everyday living. Both bathrooms have been tastefully updated, including a double vanity in the primary ensuite. Additional upgrades include motorized blackout and sheer blinds and ample closet and storage space throughout. Included is a premium parking space directly beside the elevatorone of the most desirable spots in the buildingas well as a large storage locker. The Merchandise Building also offers an impressive suite of amenities, including a basketball court, full fitness centre, rooftop indoor pool, and a rooftop dog park. A rare opportunity to own a timeless, true hard loft in a coveted landmark buildingproperties of this size and caliber seldom come to market. |
| Price | $1,652,499 |
| Taxes: | $4909.11 |
| Occupancy: | Tenant |
| Address: | 155 Dalhousie Stre , Toronto, M5B 2P7, Toronto |
| Postal Code: | M5B 2P7 |
| Province/State: | Toronto |
| Directions/Cross Streets: | Church St & Dundas St |
| Level/Floor | Room | Length(ft) | Width(ft) | Descriptions | |
| Room 1 | Flat | Living Ro | 24.76 | 21.16 | Open Concept, Combined w/Dining, Laminate |
| Room 2 | Flat | Dining Ro | 24.76 | 21.16 | Open Concept, Combined w/Living, Laminate |
| Room 3 | Flat | Kitchen | 24.76 | 21.16 | Modern Kitchen, Centre Island, Stainless Steel Appl |
| Room 4 | Flat | Den | 9.25 | 8.43 | Open Concept, Separate Room, Laminate |
| Room 5 | Flat | Primary B | 13.25 | 10.66 | Walk-In Closet(s), Ensuite Bath, Large Window |
| Room 6 | Flat | Bedroom 2 | 10.99 | 8.99 | Closet, Laminate |
| Washroom Type | No. of Pieces | Level |
| Washroom Type 1 | 4 | Flat |
| Washroom Type 2 | 3 | Flat |
| Washroom Type 3 | 0 | |
| Washroom Type 4 | 0 | |
| Washroom Type 5 | 0 |
| Total Area: | 0.00 |
| Approximatly Age: | 16-30 |
| Sprinklers: | Conc |
| Washrooms: | 2 |
| Heat Type: | Heat Pump |
| Central Air Conditioning: | Central Air |
$
%
Years
This calculator is for demonstration purposes only. Always consult a professional
financial advisor before making personal financial decisions.
| Although the information displayed is believed to be accurate, no warranties or representations are made of any kind. |
| HARVEY KALLES REAL ESTATE LTD. |
|
|

Michael Tzakas
Sales Representative
Dir:
416-561-3911
Bus:
416-494-7653
| Book Showing | Email a Friend |
Jump To:
At a Glance:
| Type: | Com - Condo Apartment |
| Area: | Toronto |
| Municipality: | Toronto C08 |
| Neighbourhood: | Church-Yonge Corridor |
| Style: | Loft |
| Approximate Age: | 16-30 |
| Tax: | $4,909.11 |
| Maintenance Fee: | $1,359.71 |
| Beds: | 2+1 |
| Baths: | 2 |
| Fireplace: | Y |
Locatin Map:
Payment Calculator:

