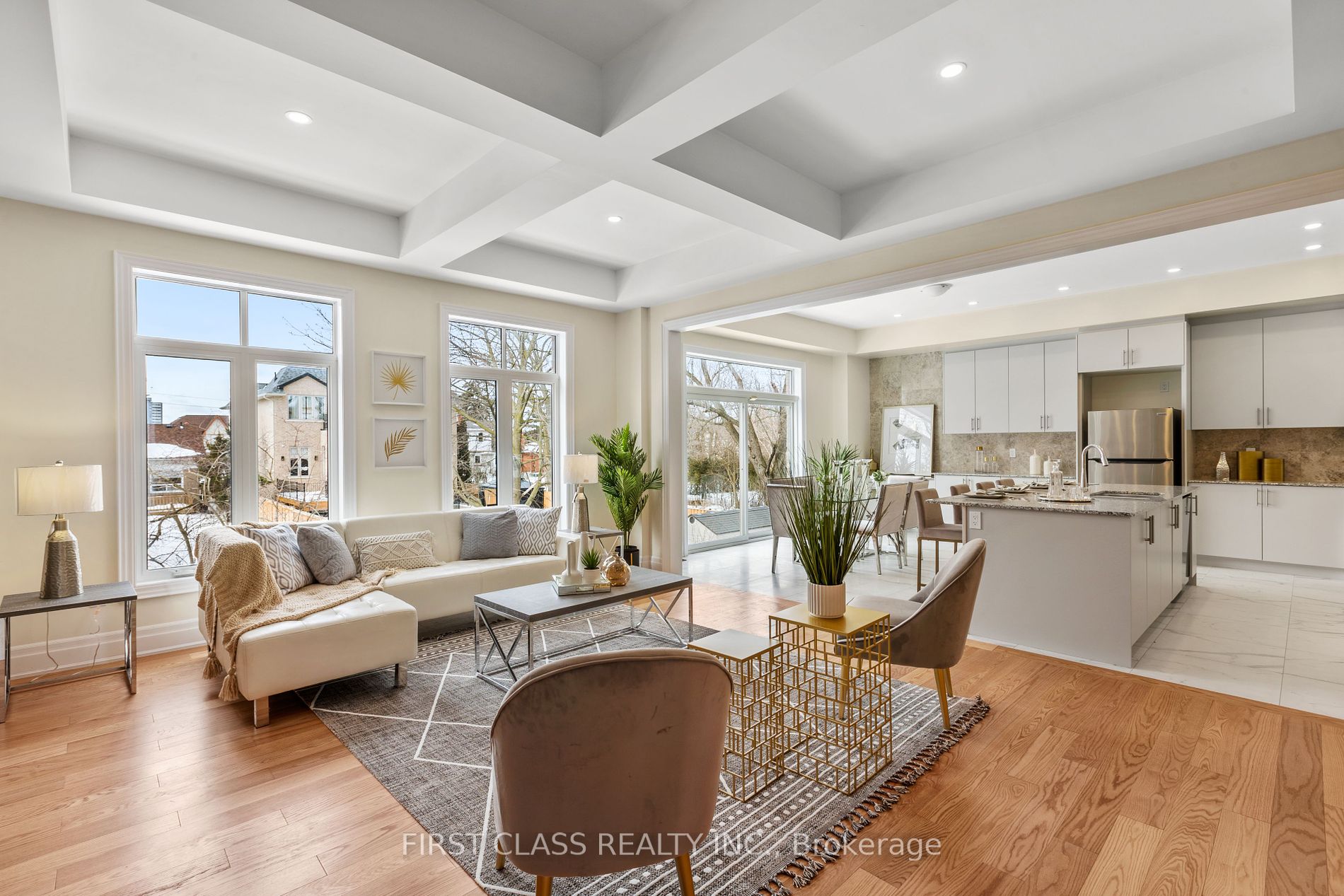$2,799,000
Available - For Sale
Listing ID: C8420750
10 Becky Cheung Crt , Toronto, M2M 0B7, Ontario
| Your Dream Home Awaits! Stunning One-Year-New Detached House with Walking-distance to Yonge and Finch Subway station. This luxurious residence offers an unparalleled blend of modern elegance, comfort, and convenience, making it the perfect sanctuary for your family. 4 Spacious Bedrooms: Each bedroom boasts its own private ensuite bathroom, providing ultimate privacy and convenience for all family members and guests. An extra bathroom perfectly situated for guest use. Gourmet Kitchen: The state-of-the-art kitchen is a chef's delight, featuring high-end stainless steel appliances, sleek countertops, and ample storage space. Elegant Living Spaces: The open-concept design seamlessly integrates the living, dining, and kitchen areas, creating a perfect environment for entertaining and family gatherings. Modern Finishes: Enjoy contemporary finishes throughout, including hardwood floors, Pot Lights, fireplace, and premium fixtures. Double Garage and 4 external parking spaces. Outdoor Oasis: The beautifully landscaped yard provides a serene retreat, ideal for outdoor entertaining or simply unwinding after a long day. Prime Location: Nestled In A Private Cul-De-Sac, this home offers easy access to schools, parks, shopping centers, dining, HWY 404/401 and public transit options. Why You'll Love This Home: This stunning property is more than just a house; it's a lifestyle. Entrance 17' High Ceiling, Basement 13' Ceiling. Impressive 10' Ceilings Main Floor & 9' Ceilings 2nd Floor. A Walk-Up Entrance Basement. Under Tarion Warranty. From the spacious, well-appointed interiors to the expansive outdoor space, every detail has been carefully considered to provide the utmost in luxury and comfort. Whether you're hosting a dinner party, enjoying a quiet evening with family, or exploring the vibrant Newtonbrook West community, this home offers everything you need and more. Don't miss out on the opportunity to own this magnificent home in one of the most desirable areas of the city. |
| Extras: Steps To Yonge/Finch Subway Station, Shopping Centers, Schools, Parks, Restaurants. |
| Price | $2,799,000 |
| Taxes: | $14169.88 |
| Address: | 10 Becky Cheung Crt , Toronto, M2M 0B7, Ontario |
| Lot Size: | 43.30 x 107.18 (Feet) |
| Directions/Cross Streets: | Yonge/Cummer |
| Rooms: | 10 |
| Bedrooms: | 4 |
| Bedrooms +: | |
| Kitchens: | 1 |
| Family Room: | Y |
| Basement: | Sep Entrance, Unfinished |
| Approximatly Age: | 0-5 |
| Property Type: | Detached |
| Style: | 2-Storey |
| Exterior: | Brick, Stone |
| Garage Type: | Built-In |
| (Parking/)Drive: | Private |
| Drive Parking Spaces: | 2 |
| Pool: | None |
| Approximatly Age: | 0-5 |
| Property Features: | Cul De Sac, Park, Public Transit, Rec Centre, School |
| Fireplace/Stove: | Y |
| Heat Source: | Gas |
| Heat Type: | Forced Air |
| Central Air Conditioning: | Central Air |
| Laundry Level: | Upper |
| Sewers: | Sewers |
| Water: | Municipal |
$
%
Years
This calculator is for demonstration purposes only. Always consult a professional
financial advisor before making personal financial decisions.
| Although the information displayed is believed to be accurate, no warranties or representations are made of any kind. |
| FIRST CLASS REALTY INC. |
|
|

Michael Tzakas
Sales Representative
Dir:
416-561-3911
Bus:
416-494-7653
| Book Showing | Email a Friend |
Jump To:
At a Glance:
| Type: | Freehold - Detached |
| Area: | Toronto |
| Municipality: | Toronto |
| Neighbourhood: | Newtonbrook East |
| Style: | 2-Storey |
| Lot Size: | 43.30 x 107.18(Feet) |
| Approximate Age: | 0-5 |
| Tax: | $14,169.88 |
| Beds: | 4 |
| Baths: | 5 |
| Fireplace: | Y |
| Pool: | None |
Locatin Map:
Payment Calculator:


























