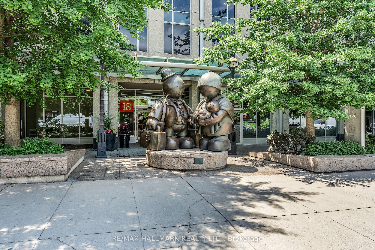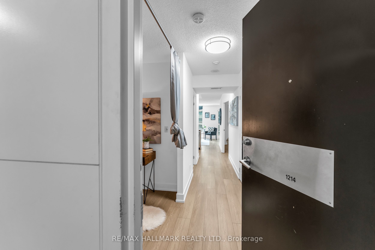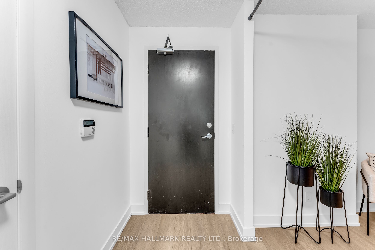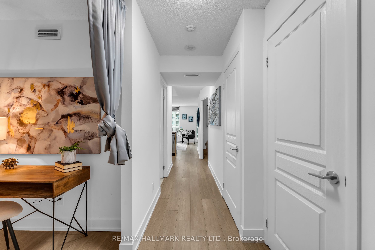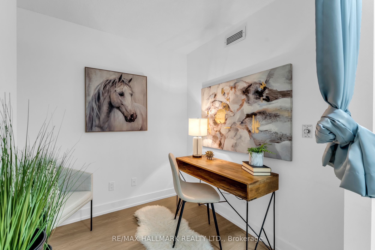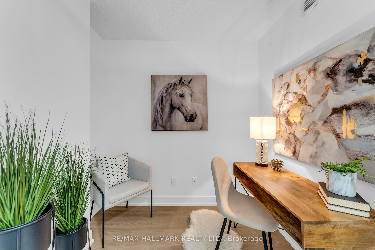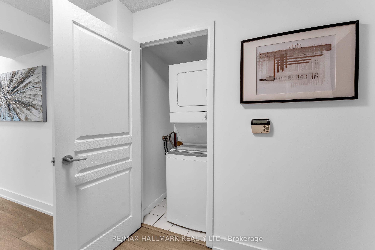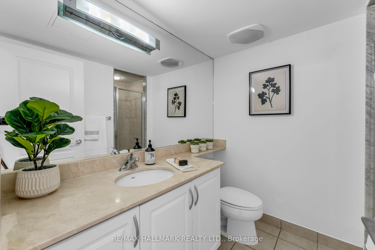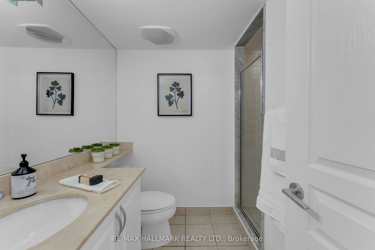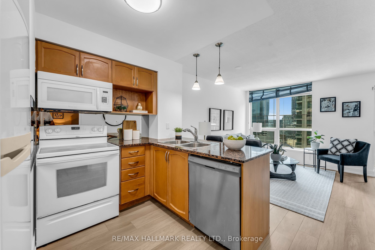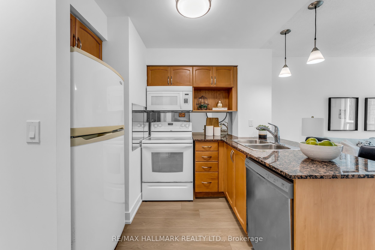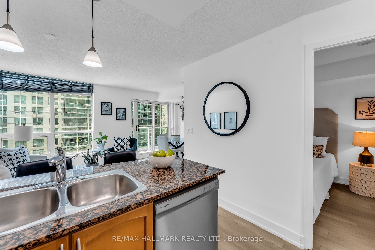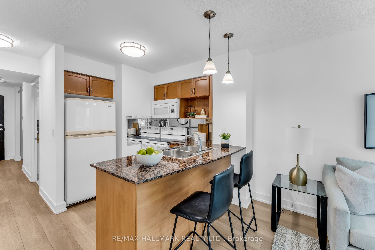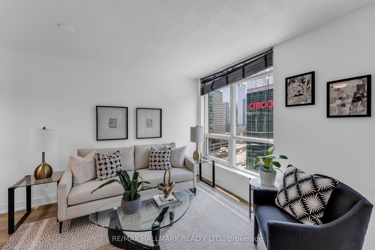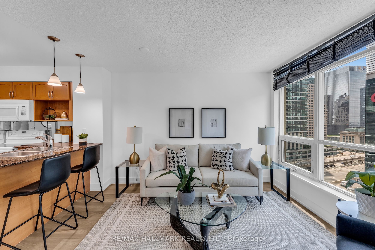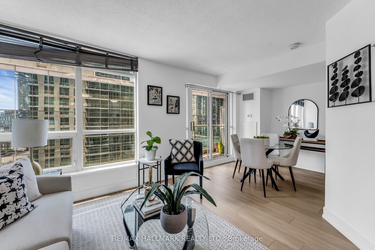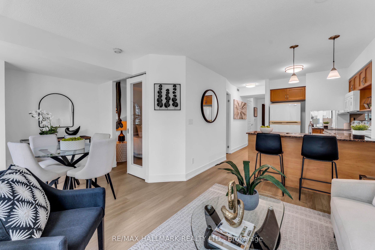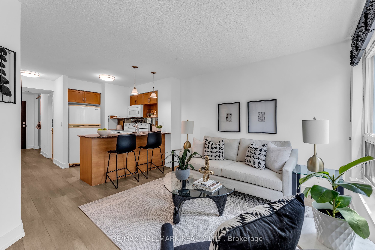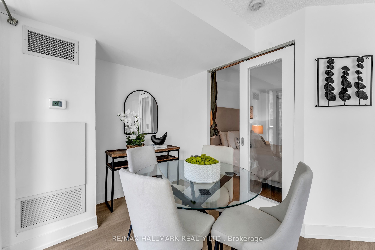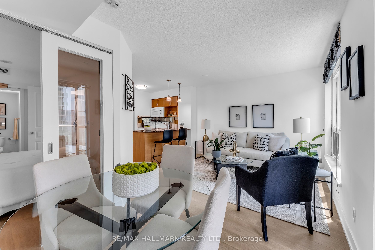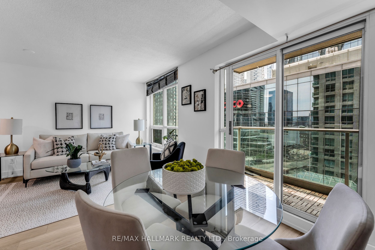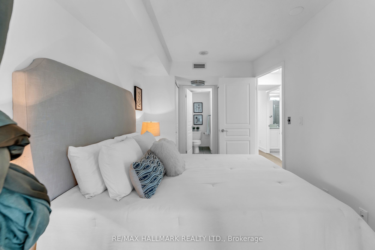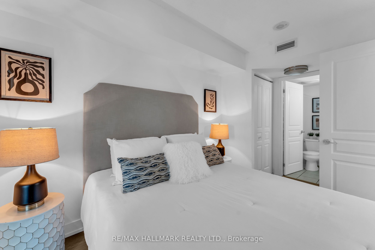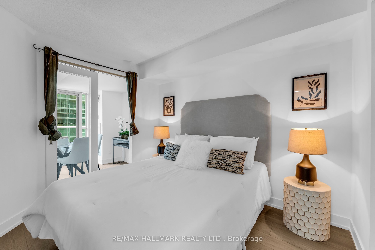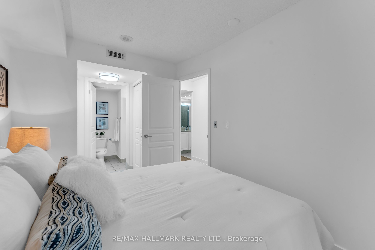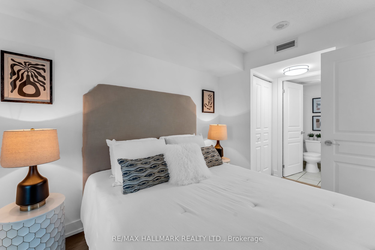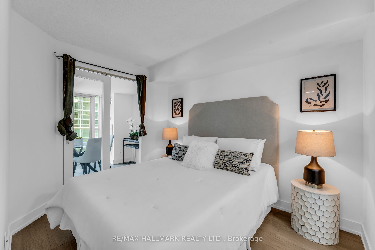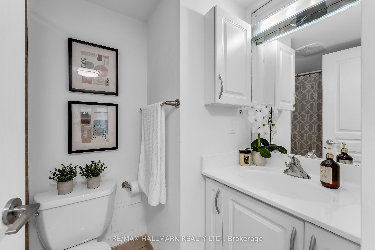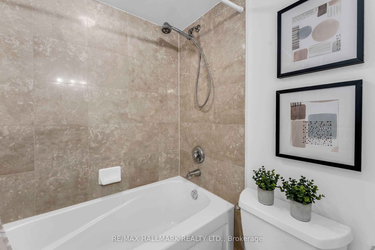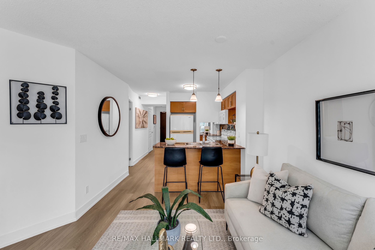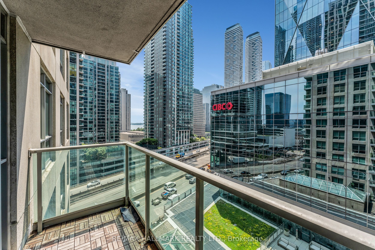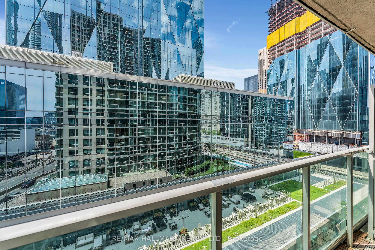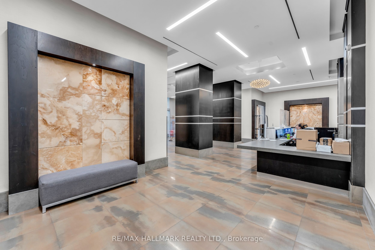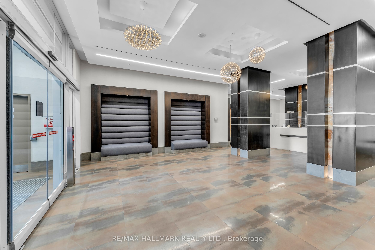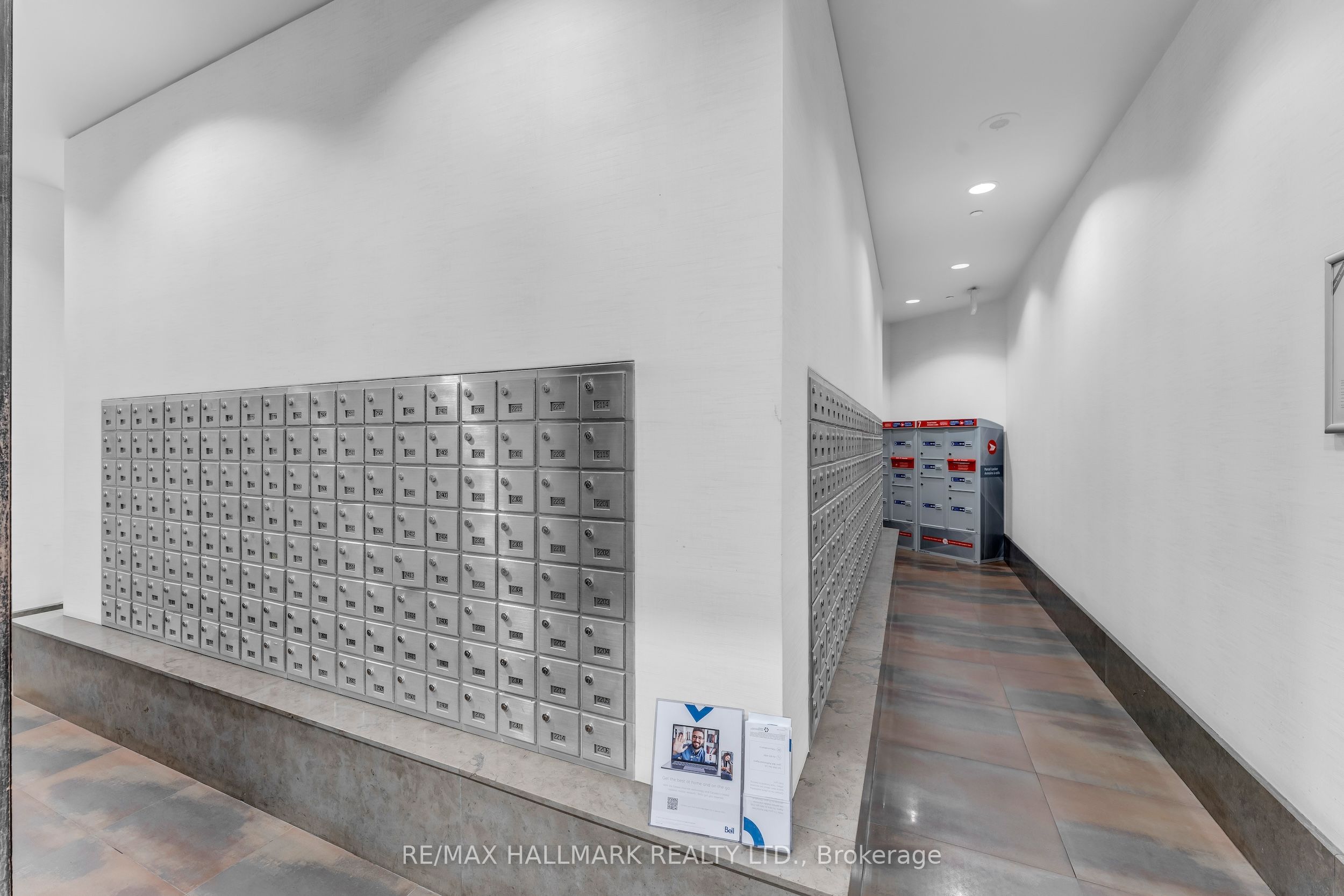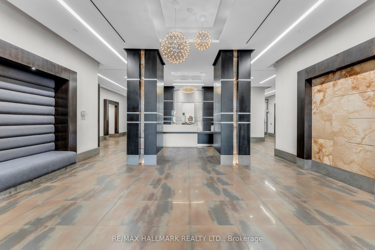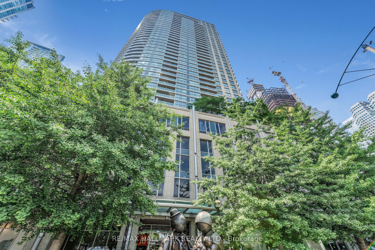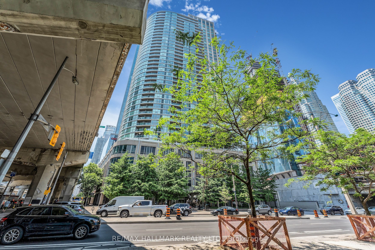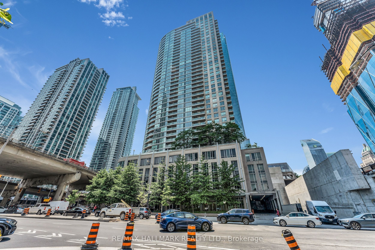$548,800
Available - For Sale
Listing ID: C8464296
18 Yonge St , Unit 1214, Toronto, M5E 1Z8, Ontario
| Enjoy Toronto downtown living!! Steps to the lake, union station, harbour front, st lawrence market & financial district. Easy access to gardiner, dvp & public transit. Practical one + den layout with 2 bathrooms. Parking and locker included. Building amenities include business centre, indoor pool, hot tub, sauna, exercise room, golf putting green, roof top terrace with bbqs, party room. |
| Extras: Fridge, stove, b/i dishwasher, stacked washer/dryer, window coverings, all electric light fixtures. |
| Price | $548,800 |
| Taxes: | $2846.00 |
| Maintenance Fee: | 521.00 |
| Occupancy by: | Vacant |
| Address: | 18 Yonge St , Unit 1214, Toronto, M5E 1Z8, Ontario |
| Province/State: | Ontario |
| Property Management | Del Property Managment |
| Condo Corporation No | TSCC |
| Level | 12 |
| Unit No | 14 |
| Directions/Cross Streets: | Yonge St / Lakeshore Blvd |
| Rooms: | 5 |
| Bedrooms: | 1 |
| Bedrooms +: | 1 |
| Kitchens: | 1 |
| Family Room: | N |
| Basement: | None |
| Approximatly Age: | 11-15 |
| Property Type: | Condo Apt |
| Style: | Apartment |
| Exterior: | Concrete |
| Garage Type: | Underground |
| Garage(/Parking)Space: | 1.00 |
| Drive Parking Spaces: | 1 |
| Park #1 | |
| Parking Spot: | 61 |
| Parking Type: | Owned |
| Legal Description: | B |
| Exposure: | W |
| Balcony: | Open |
| Locker: | Owned |
| Pet Permited: | Restrict |
| Approximatly Age: | 11-15 |
| Approximatly Square Footage: | 600-699 |
| Maintenance: | 521.00 |
| CAC Included: | Y |
| Water Included: | Y |
| Common Elements Included: | Y |
| Heat Included: | Y |
| Parking Included: | Y |
| Building Insurance Included: | Y |
| Fireplace/Stove: | N |
| Heat Source: | Gas |
| Heat Type: | Forced Air |
| Central Air Conditioning: | Central Air |
$
%
Years
This calculator is for demonstration purposes only. Always consult a professional
financial advisor before making personal financial decisions.
| Although the information displayed is believed to be accurate, no warranties or representations are made of any kind. |
| RE/MAX HALLMARK REALTY LTD. |
|
|

Michael Tzakas
Sales Representative
Dir:
416-561-3911
Bus:
416-494-7653
| Book Showing | Email a Friend |
Jump To:
At a Glance:
| Type: | Condo - Condo Apt |
| Area: | Toronto |
| Municipality: | Toronto |
| Neighbourhood: | Waterfront Communities C1 |
| Style: | Apartment |
| Approximate Age: | 11-15 |
| Tax: | $2,846 |
| Maintenance Fee: | $521 |
| Beds: | 1+1 |
| Baths: | 2 |
| Garage: | 1 |
| Fireplace: | N |
Locatin Map:
Payment Calculator:

