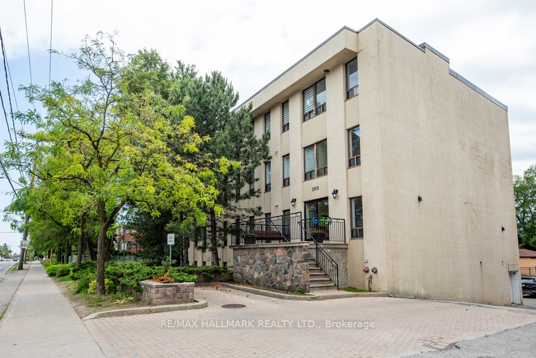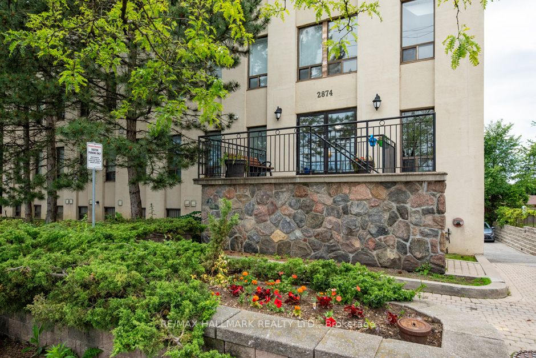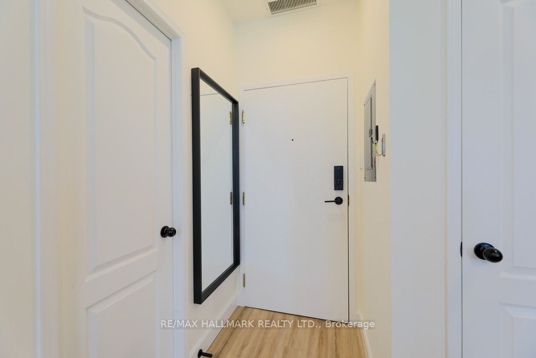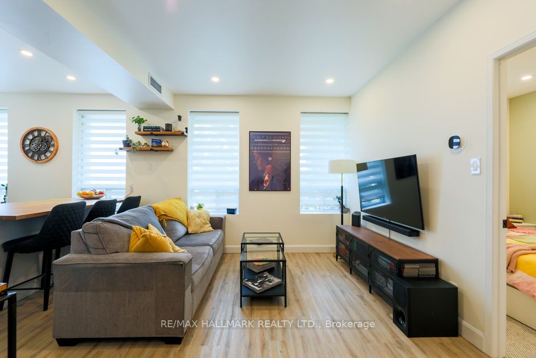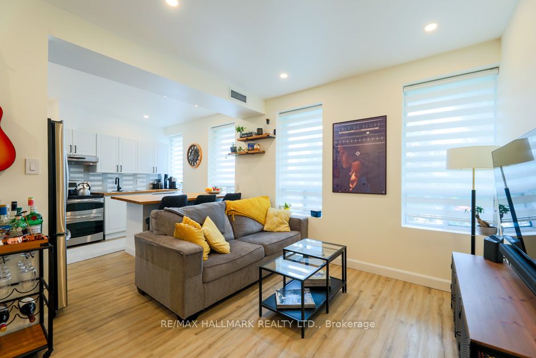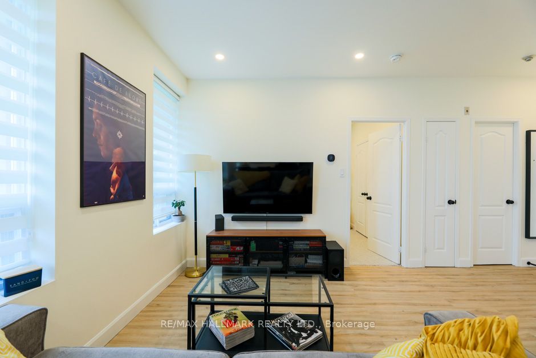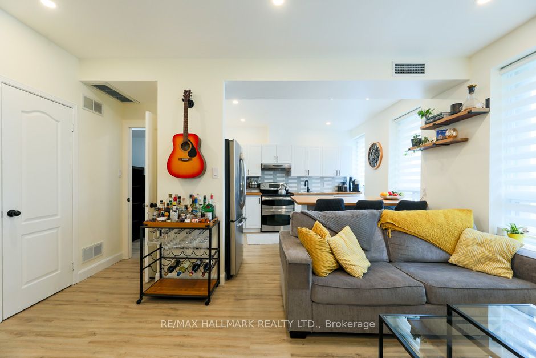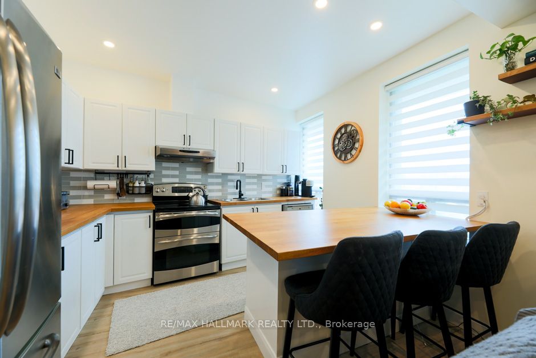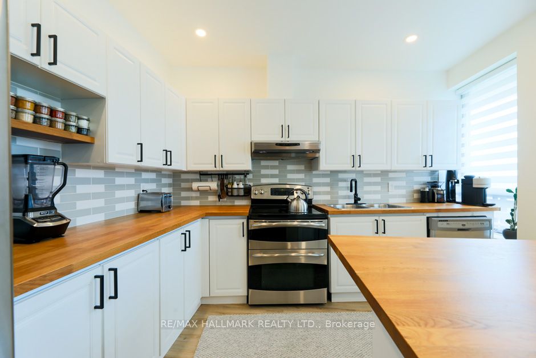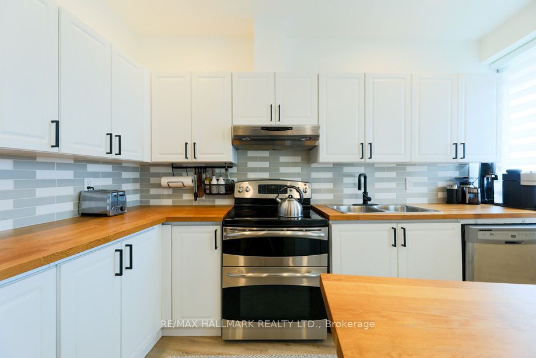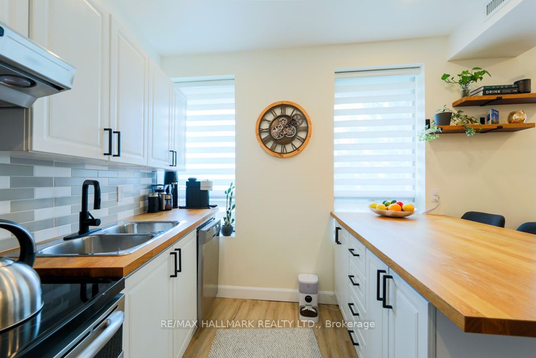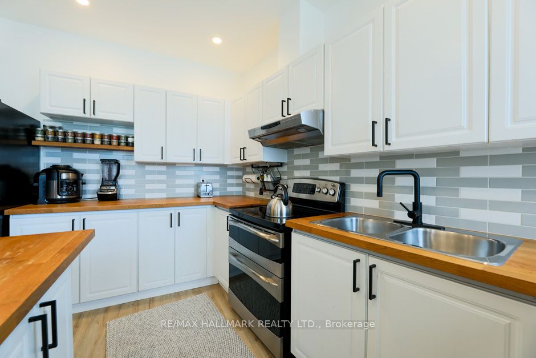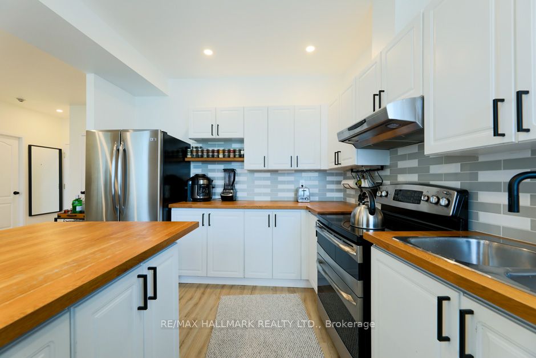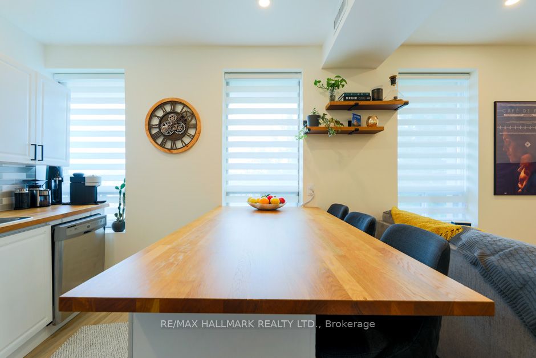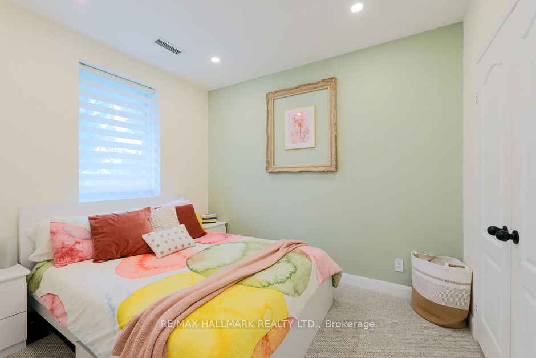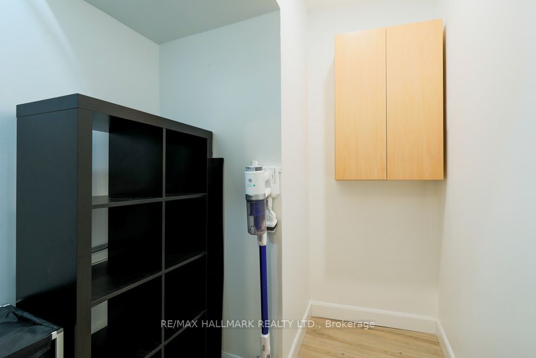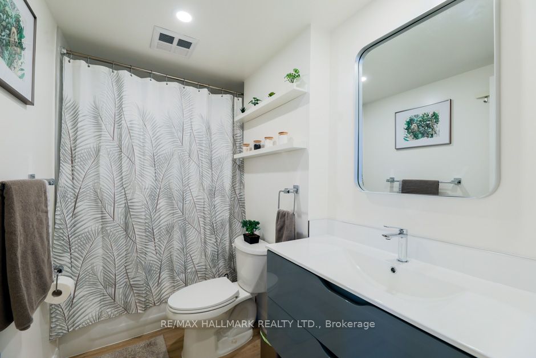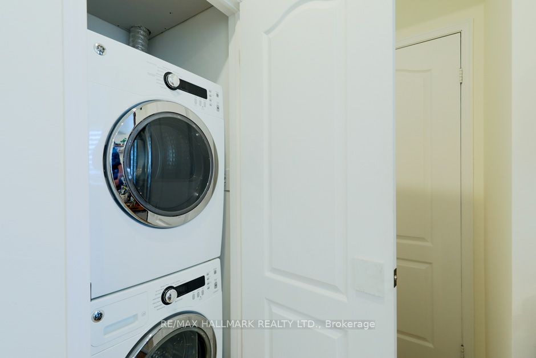$415,000
Available - For Sale
Listing ID: W8455006
2874 Keele St , Unit 405, Toronto, M3M 3C4, Ontario
| Here's your chance to own a beautifully upgraded one-bedroom condo in a quiet, boutique-style building. One of the largest units in the building (585 Sq Ft) This charming residence has been meticulously renovated, starting with a fresh coat of paint throughout, giving the entire space a crisp, clean, and modern look. The living areas feature new vinyl plank flooring, known for its durability and contemporary appeal. In the bedroom, new broadloom adds a touch of warmth and comfort underfoot. The bathroom has been updated with modern fixtures and finishes, transforming it into a stylish and functional space. The open concept kitchen is a standout feature of this condo. It includes a convenient breakfast bar, perfect for casual dining. The kitchen also boasts plenty of storage, butcher block countertops that offer a warm, rustic charm, and stainless steel appliances that provide a sleek and modern touch. The condo's location is another significant advantage. It is situated close to the 401, making commuting by car straightforward and convenient. Additionally, easy access to TTC means you can navigate the city with ease. With all these upgrades and an ideal location, this condo presents a fantastic alternative to renting. This gem offers a perfect blend of modern amenities, comfort, and convenience, ready to be your new home. Don't miss out on this opportunity to own a truly special property. |
| Price | $415,000 |
| Taxes: | $872.65 |
| Maintenance Fee: | 863.51 |
| Occupancy by: | Owner |
| Address: | 2874 Keele St , Unit 405, Toronto, M3M 3C4, Ontario |
| Province/State: | Ontario |
| Property Management | Mareka Properties 2000 |
| Condo Corporation No | MTCC |
| Level | 4 |
| Unit No | 05 |
| Directions/Cross Streets: | Keele St and Wilson avenue |
| Rooms: | 4 |
| Bedrooms: | 1 |
| Bedrooms +: | |
| Kitchens: | 1 |
| Family Room: | N |
| Basement: | None |
| Property Type: | Condo Apt |
| Style: | Apartment |
| Exterior: | Stucco/Plaster |
| Garage Type: | None |
| Garage(/Parking)Space: | 1.00 |
| Drive Parking Spaces: | 1 |
| Park #1 | |
| Parking Type: | Owned |
| Legal Description: | 33 |
| Exposure: | E |
| Balcony: | None |
| Locker: | Ensuite |
| Pet Permited: | Restrict |
| Retirement Home: | N |
| Approximatly Square Footage: | 500-599 |
| Maintenance: | 863.51 |
| Water Included: | Y |
| Common Elements Included: | Y |
| Parking Included: | Y |
| Building Insurance Included: | Y |
| Fireplace/Stove: | N |
| Heat Source: | Gas |
| Heat Type: | Forced Air |
| Central Air Conditioning: | Central Air |
| Laundry Level: | Main |
$
%
Years
This calculator is for demonstration purposes only. Always consult a professional
financial advisor before making personal financial decisions.
| Although the information displayed is believed to be accurate, no warranties or representations are made of any kind. |
| RE/MAX HALLMARK REALTY LTD. |
|
|

Michael Tzakas
Sales Representative
Dir:
416-561-3911
Bus:
416-494-7653
| Virtual Tour | Book Showing | Email a Friend |
Jump To:
At a Glance:
| Type: | Condo - Condo Apt |
| Area: | Toronto |
| Municipality: | Toronto |
| Neighbourhood: | Downsview-Roding-CFB |
| Style: | Apartment |
| Tax: | $872.65 |
| Maintenance Fee: | $863.51 |
| Beds: | 1 |
| Baths: | 1 |
| Garage: | 1 |
| Fireplace: | N |
Locatin Map:
Payment Calculator:

