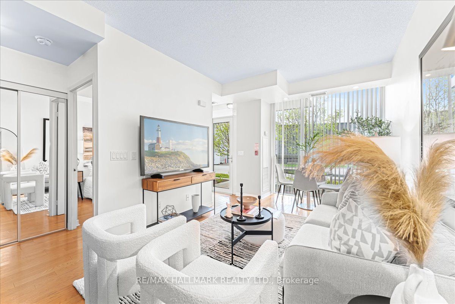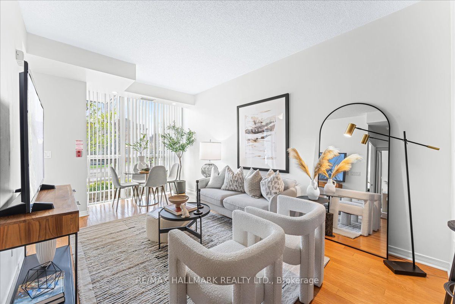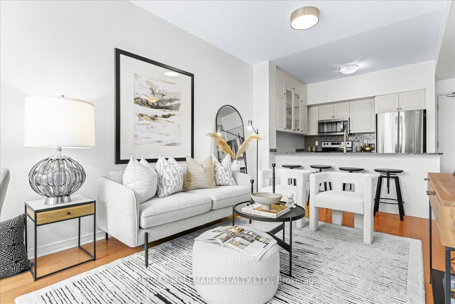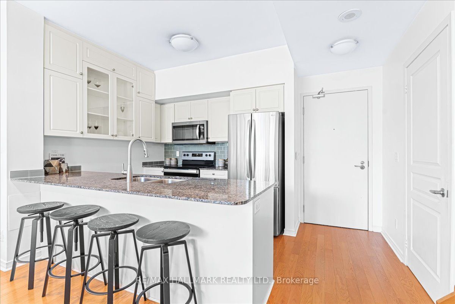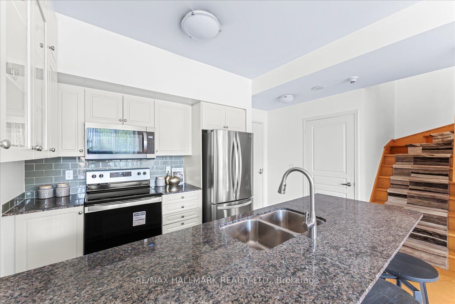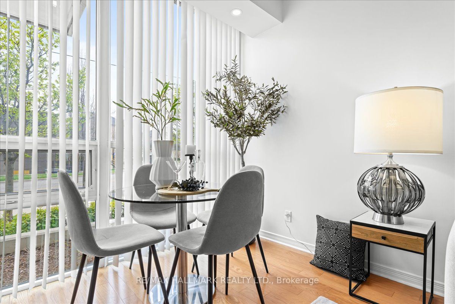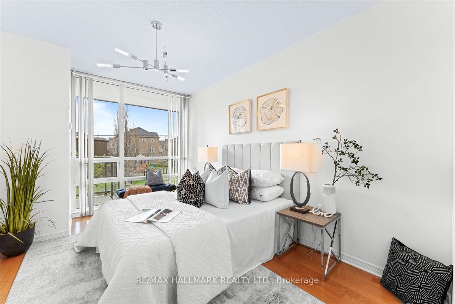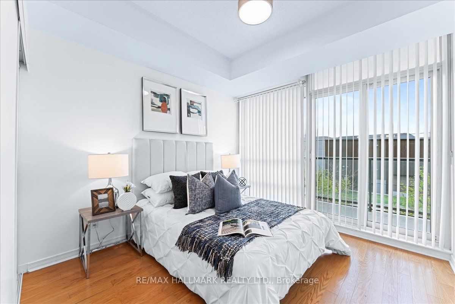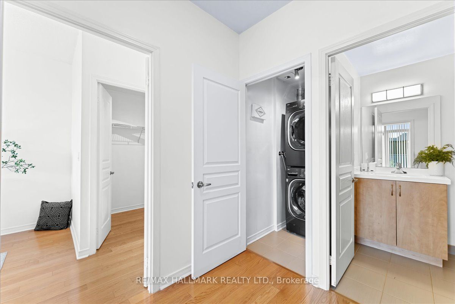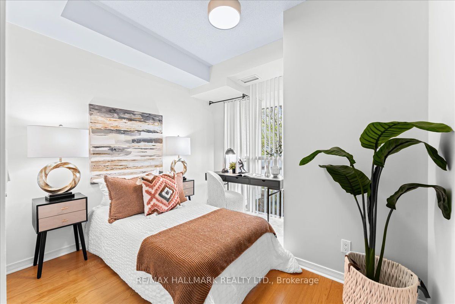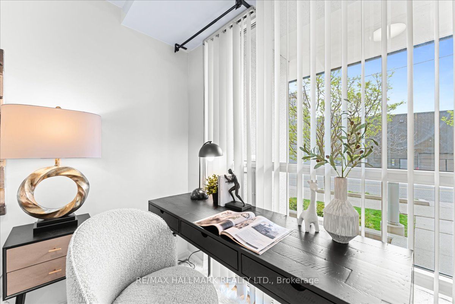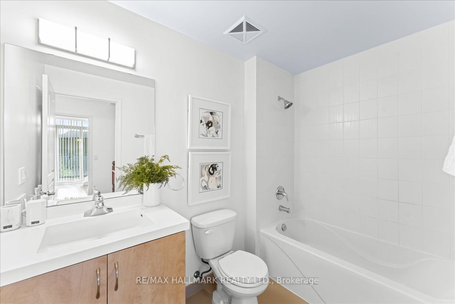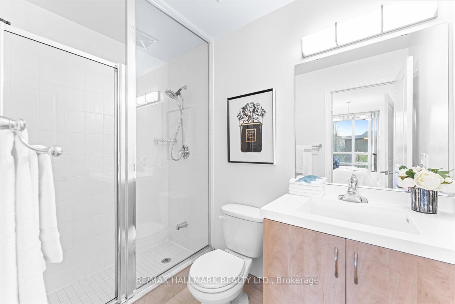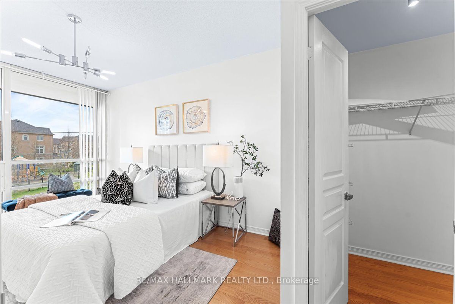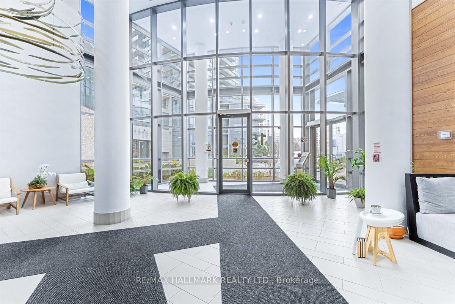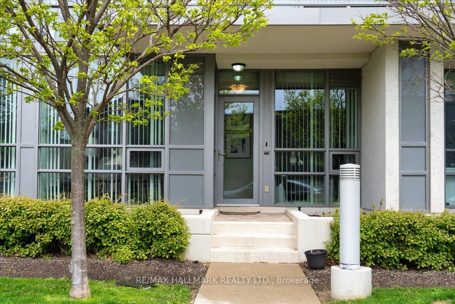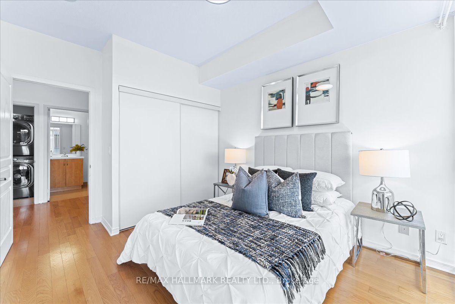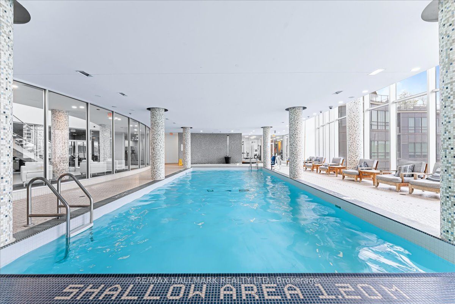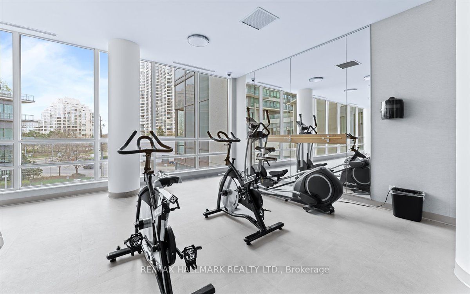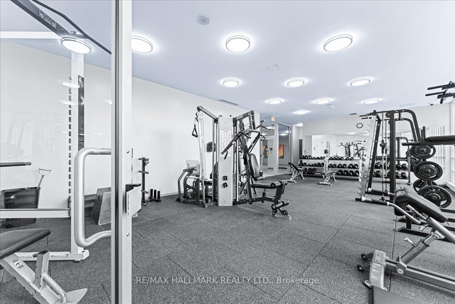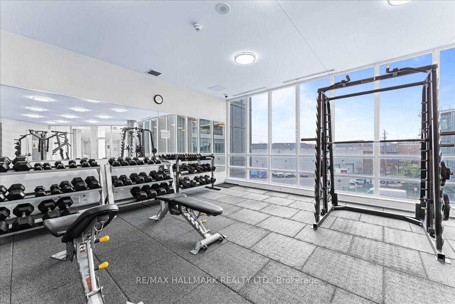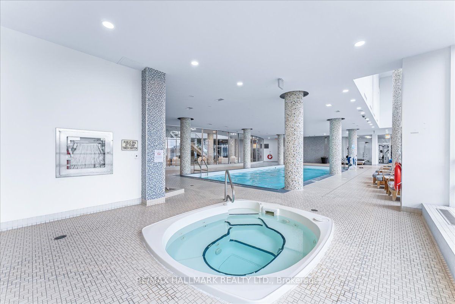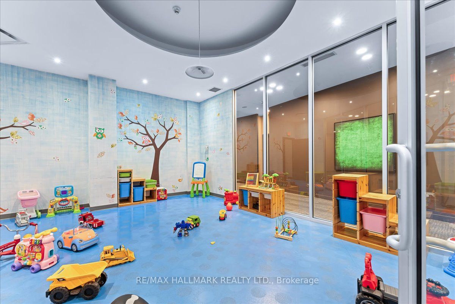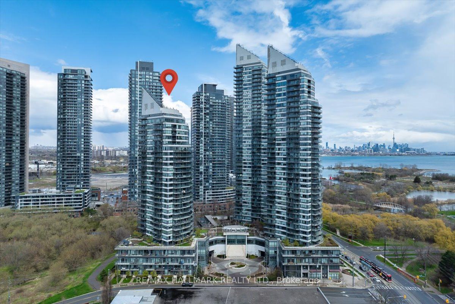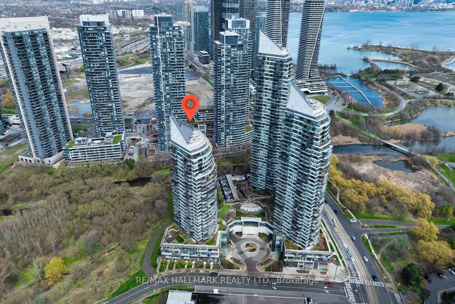$1,078,000
Available - For Sale
Listing ID: W8457190
15 Legion Rd , Unit 104, Toronto, M8V 0A9, Ontario
| Lakeside lifestyle at its best! Welcome to one of the most sought-after neighborhoods of Etobicoke, Mimico! With over 1100 sqft this property offers a comfortable and convenient living space with three bedrooms and three bathrooms. Ideal for families or those who enjoy having extra space and convenience for all occupants. Kitchen equipped with New S/S appliances, extra cabinets, and bar/breakfast area. Primary bedroom comes with all-time favorites WIC and 3 pc en-suite. Separate walk-out door directly to a garden area perfect for privacy and pet lovers. Being part of the community you'll enjoy the benefits of top-of-the-line amenities including a pool, gym, sauna, children's room etc. while still maintaining your own private space. Walking distance to the lake, restaurants, shops, parks, bicycle and running trails. Minutes to Downtown, QEW, 427 Moreover, this property comes with 2 parking and XL locker to check all the boxes for any family looking for a cozy home and the perfect balance of comfort and functionality. |
| Mortgage: TAC |
| Price | $1,078,000 |
| Taxes: | $3018.00 |
| Maintenance Fee: | 1267.07 |
| Occupancy by: | Vacant |
| Address: | 15 Legion Rd , Unit 104, Toronto, M8V 0A9, Ontario |
| Province/State: | Ontario |
| Property Management | Crossbridge |
| Condo Corporation No | TSCC |
| Level | 1 |
| Unit No | 4 |
| Locker No | 40 |
| Directions/Cross Streets: | Lakeshore and Park Lawn |
| Rooms: | 6 |
| Bedrooms: | 3 |
| Bedrooms +: | |
| Kitchens: | 1 |
| Family Room: | N |
| Basement: | None |
| Property Type: | Condo Townhouse |
| Style: | 2-Storey |
| Exterior: | Brick |
| Garage Type: | Underground |
| Garage(/Parking)Space: | 2.00 |
| Drive Parking Spaces: | 2 |
| Park #1 | |
| Parking Spot: | 60 |
| Parking Type: | Owned |
| Legal Description: | B |
| Park #2 | |
| Parking Spot: | 61 |
| Parking Type: | Owned |
| Legal Description: | B |
| Exposure: | E |
| Balcony: | Encl |
| Locker: | Owned |
| Pet Permited: | Restrict |
| Approximatly Square Footage: | 1000-1199 |
| Building Amenities: | Concierge, Gym, Indoor Pool, Rooftop Deck/Garden, Sauna, Visitor Parking |
| Property Features: | Hospital, Lake Access, Marina, Park, Public Transit, School |
| Maintenance: | 1267.07 |
| CAC Included: | Y |
| Water Included: | Y |
| Common Elements Included: | Y |
| Heat Included: | Y |
| Parking Included: | Y |
| Building Insurance Included: | Y |
| Fireplace/Stove: | N |
| Heat Source: | Gas |
| Heat Type: | Forced Air |
| Central Air Conditioning: | Central Air |
| Laundry Level: | Upper |
$
%
Years
This calculator is for demonstration purposes only. Always consult a professional
financial advisor before making personal financial decisions.
| Although the information displayed is believed to be accurate, no warranties or representations are made of any kind. |
| RE/MAX HALLMARK REALTY LTD. |
|
|

Michael Tzakas
Sales Representative
Dir:
416-561-3911
Bus:
416-494-7653
| Book Showing | Email a Friend |
Jump To:
At a Glance:
| Type: | Condo - Condo Townhouse |
| Area: | Toronto |
| Municipality: | Toronto |
| Neighbourhood: | Mimico |
| Style: | 2-Storey |
| Tax: | $3,018 |
| Maintenance Fee: | $1,267.07 |
| Beds: | 3 |
| Baths: | 3 |
| Garage: | 2 |
| Fireplace: | N |
Locatin Map:
Payment Calculator:

