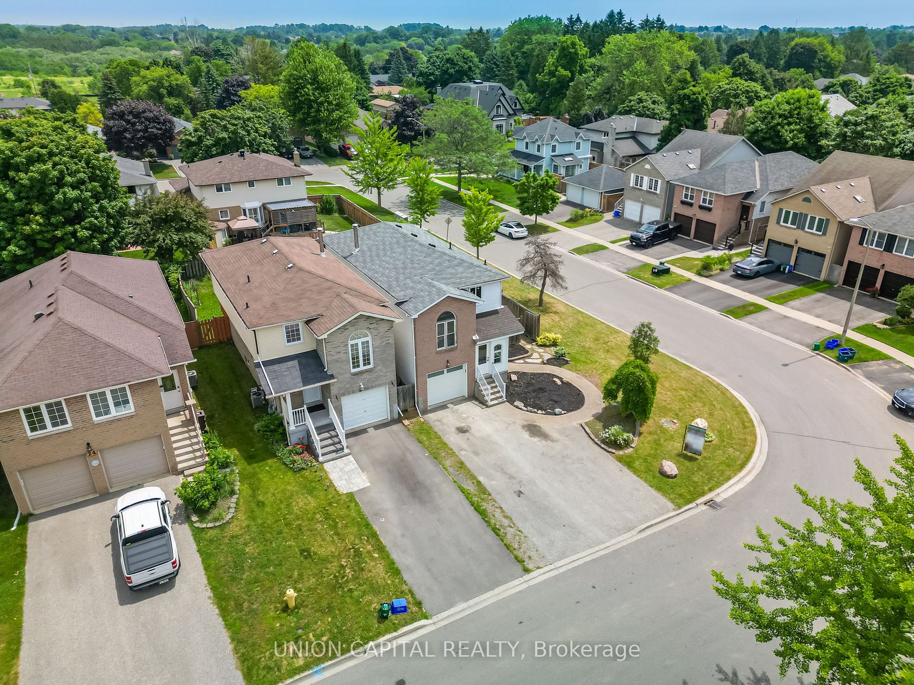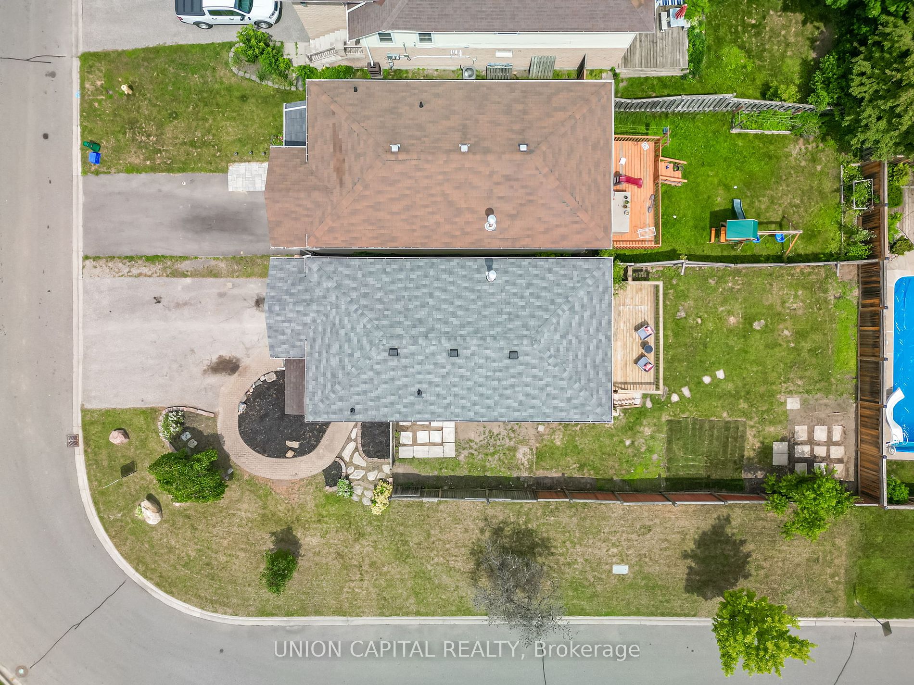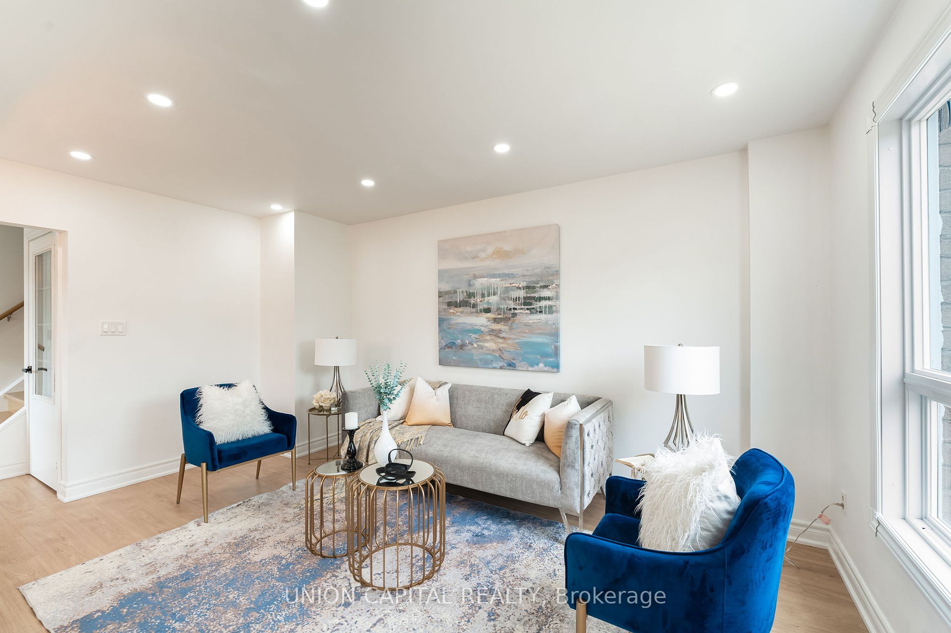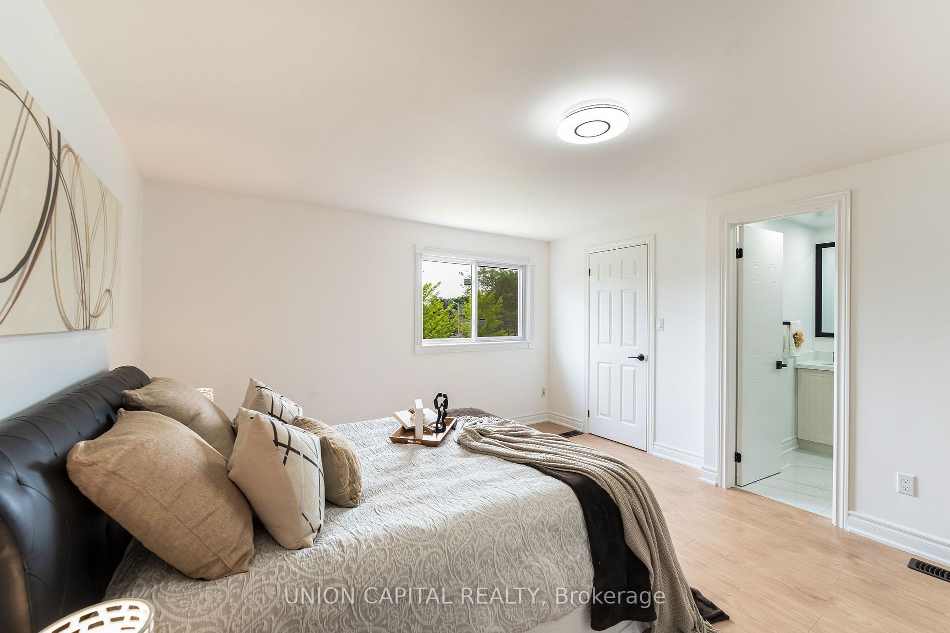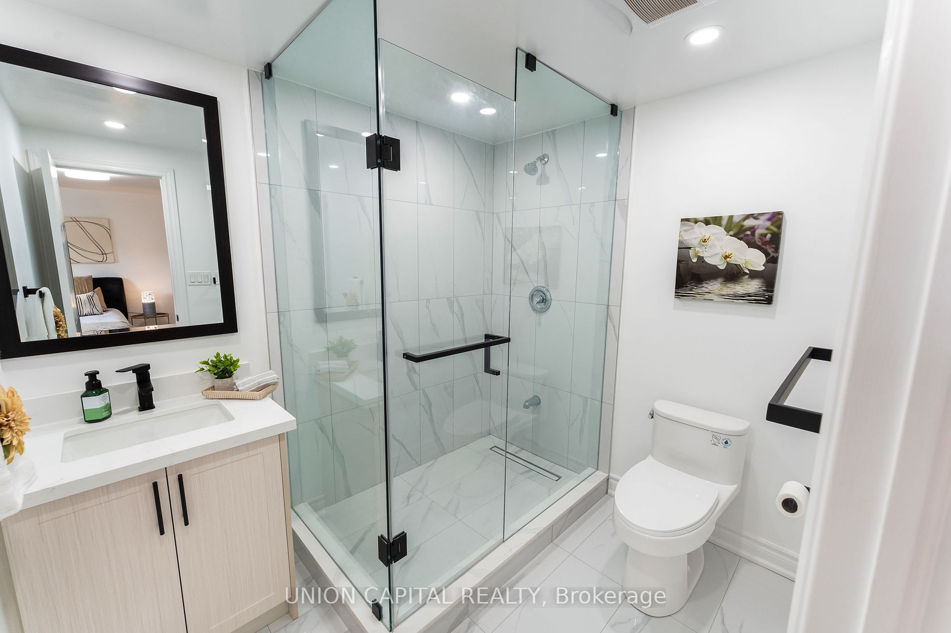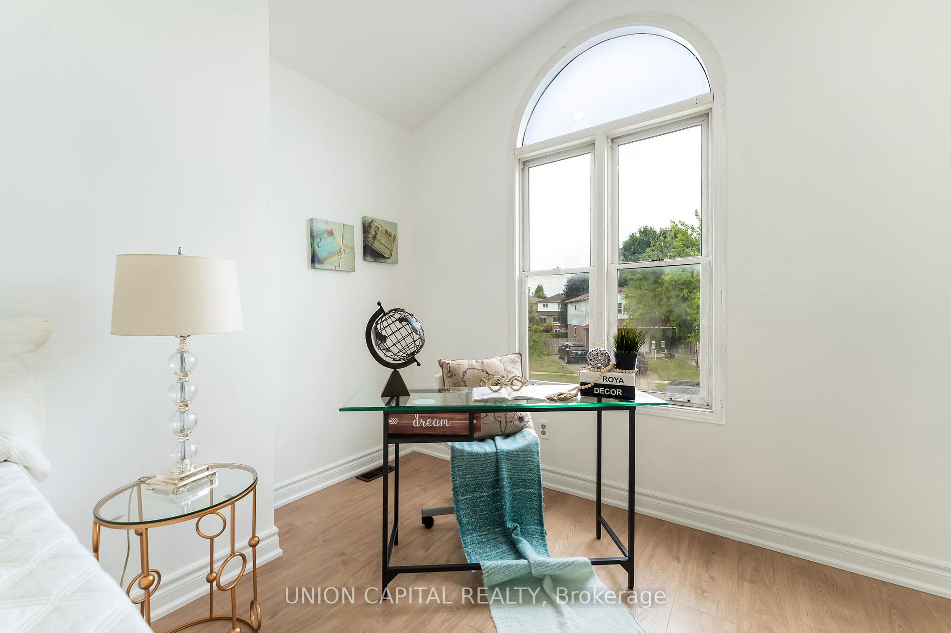$879,000
Available - For Sale
Listing ID: E8462140
20 Empire Cres , Clarington, L1E 1E2, Ontario
| PRIME CORNER LOT WITH 46FT FRONTAGE & FULLY RENOVATED IN 2024! DON'T MISS OUT ON THIS MODERNIZED FAMILY HOME JUST MINUTES FROM THE 401 & STONE-THROW FROM THE OSHAWA TOWNLINE. INSIDE YOU'LL FIND THE OPEN CONCEPT KITCHEN W/QUARTS COUNTERS, SHAKER CABINETS & ISLAND OVERLOOKING THE FAMILY ROOM. ALL NEW FLOORING THROUGHOUT, LEADING UP TO 3 LARGE BEDROOMS. THE PRIMARY BEDROOM IS OVER 200 SQFT! PLUS HUGE WALK-IN CLOSET AND 3-PIECE BATH W/LARGE STAND-UP GLASS SHOWER. EQUALLY AS BIG LOFT STYLE BEDROOM 2 W/CATHEDRAL CEILING, POT LIGHTS & NEWLY INSTALLED BAY WINDOW. LARGE MAIN BATH W/BATH-TUB FOR GROWING FAMILIES@ GARAGE W/SEPARATE ENTRANCE TO FINISHED BSMT. NO SIDEWALK & PARKING FOR 5 CARS. *2024 RENOVATIONS* FLOORING THROUGHOUT, KITCHEN W/NEW STAINLESS STEEL APPLIANCES, PAINT THROUGHOUT, POT LIGHTS, WINDOWS, GARAGE DOOR, BACK SLIDING DOOR, TRIM, ENTIRE HVAC SYSTEM (FURNACE, AC, DUCT WORK) |
| Extras: SEPARATE ENTRY TO BSMT THROUGH THE GARAGE FOR POTENTIAL BSMT APARTMENT/INCOME. TRANSFERRABLE WARRANTIES ON ALL NEW KITCHEN APPLIANCES. |
| Price | $879,000 |
| Taxes: | $3912.29 |
| Address: | 20 Empire Cres , Clarington, L1E 1E2, Ontario |
| Lot Size: | 46.24 x 112.95 (Feet) |
| Directions/Cross Streets: | TOWNLINE RD S/KINGSWAY GATE |
| Rooms: | 5 |
| Rooms +: | 2 |
| Bedrooms: | 3 |
| Bedrooms +: | |
| Kitchens: | 1 |
| Family Room: | Y |
| Basement: | Finished |
| Approximatly Age: | 31-50 |
| Property Type: | Detached |
| Style: | 2-Storey |
| Exterior: | Alum Siding, Brick |
| Garage Type: | Attached |
| (Parking/)Drive: | Private |
| Drive Parking Spaces: | 4 |
| Pool: | None |
| Approximatly Age: | 31-50 |
| Approximatly Square Footage: | 1500-2000 |
| Property Features: | Public Trans, Rec Centre, School, School Bus Route |
| Fireplace/Stove: | N |
| Heat Source: | Gas |
| Heat Type: | Forced Air |
| Central Air Conditioning: | Central Air |
| Laundry Level: | Lower |
| Sewers: | Sewers |
| Water: | Municipal |
| Utilities-Cable: | A |
| Utilities-Hydro: | A |
| Utilities-Gas: | A |
| Utilities-Telephone: | A |
$
%
Years
This calculator is for demonstration purposes only. Always consult a professional
financial advisor before making personal financial decisions.
| Although the information displayed is believed to be accurate, no warranties or representations are made of any kind. |
| UNION CAPITAL REALTY |
|
|

Michael Tzakas
Sales Representative
Dir:
416-561-3911
Bus:
416-494-7653
| Virtual Tour | Book Showing | Email a Friend |
Jump To:
At a Glance:
| Type: | Freehold - Detached |
| Area: | Durham |
| Municipality: | Clarington |
| Neighbourhood: | Courtice |
| Style: | 2-Storey |
| Lot Size: | 46.24 x 112.95(Feet) |
| Approximate Age: | 31-50 |
| Tax: | $3,912.29 |
| Beds: | 3 |
| Baths: | 3 |
| Fireplace: | N |
| Pool: | None |
Locatin Map:
Payment Calculator:


