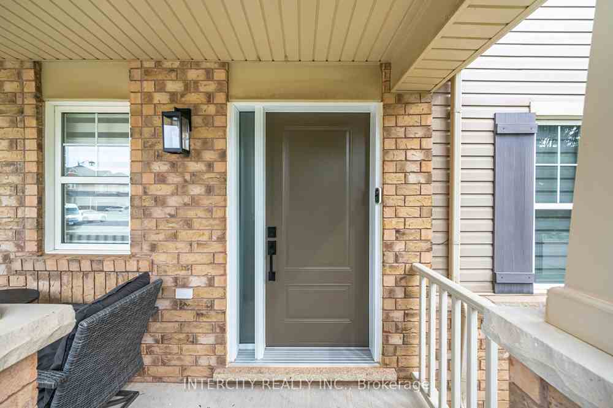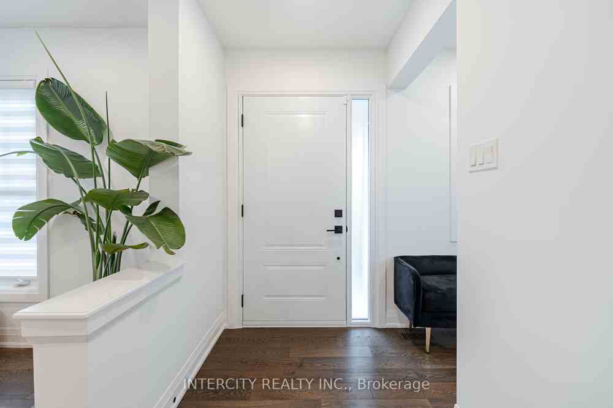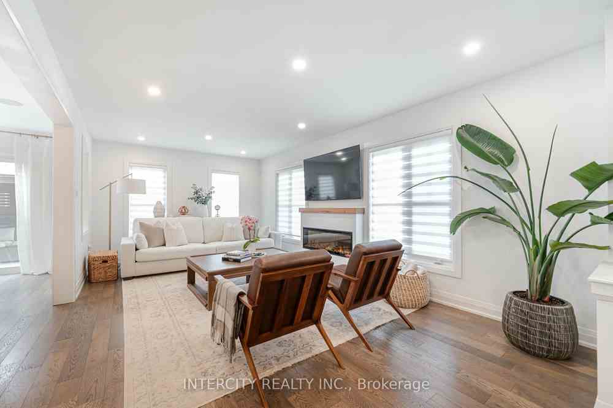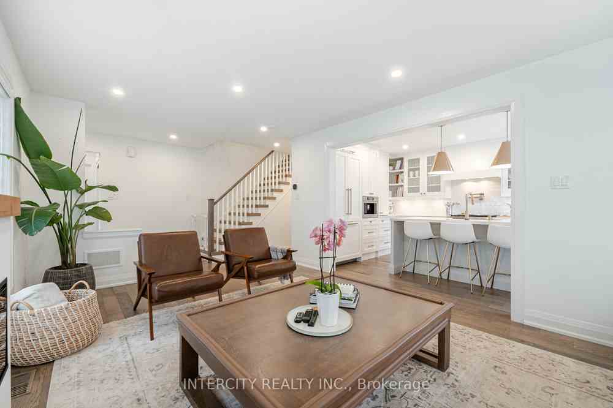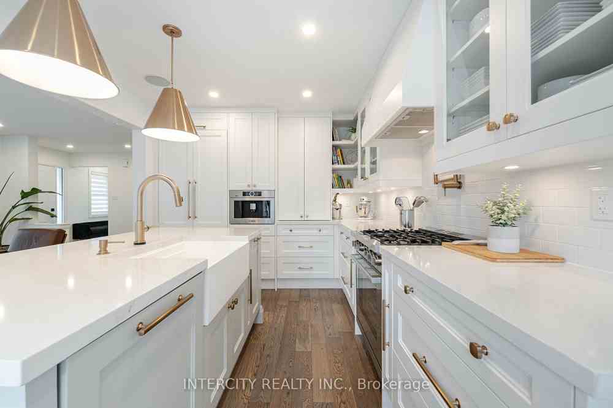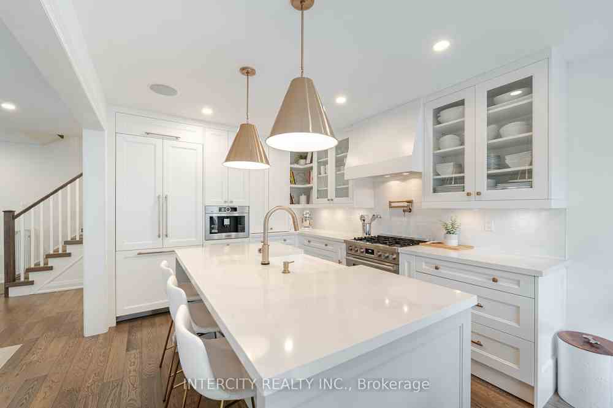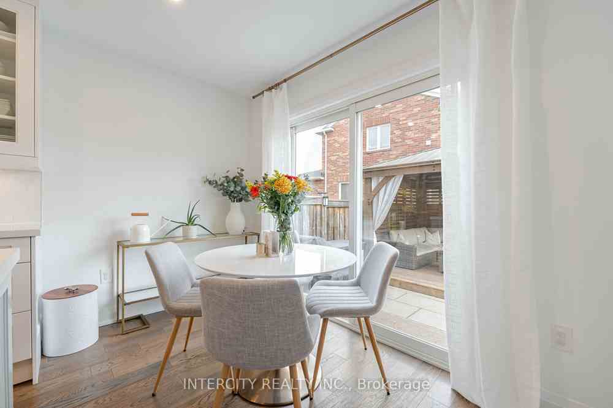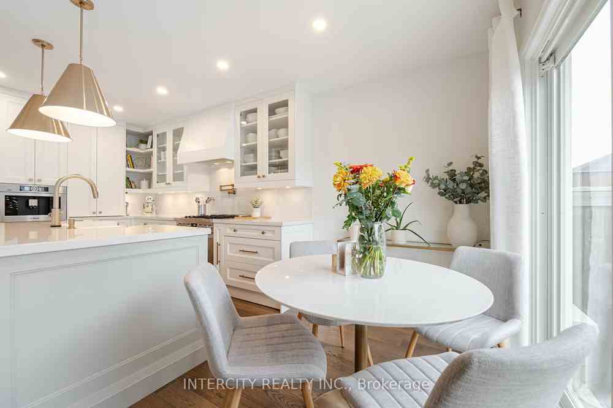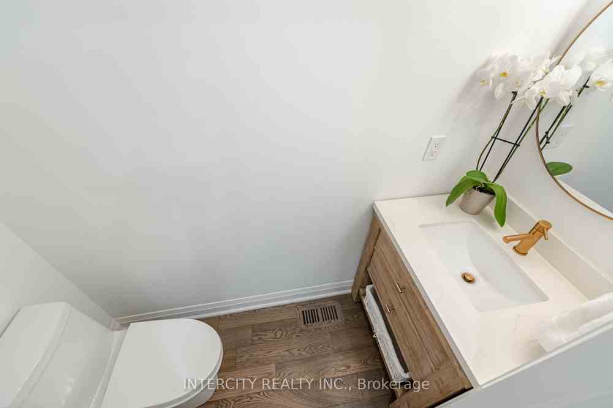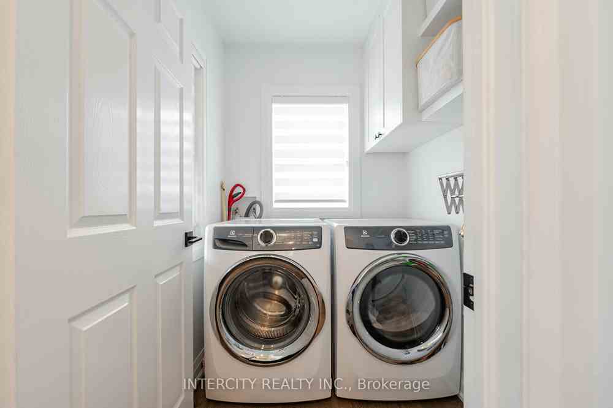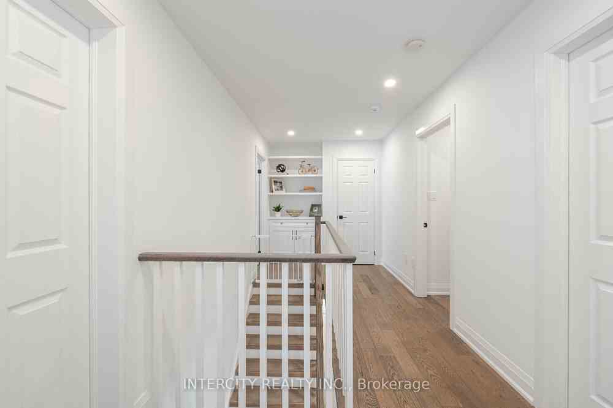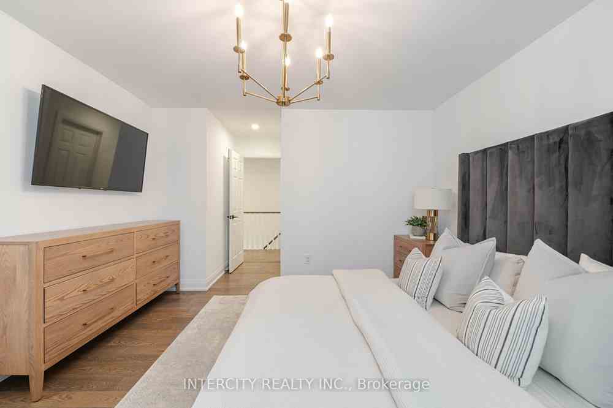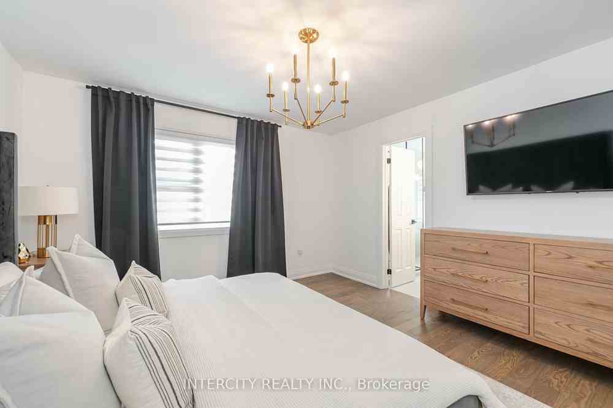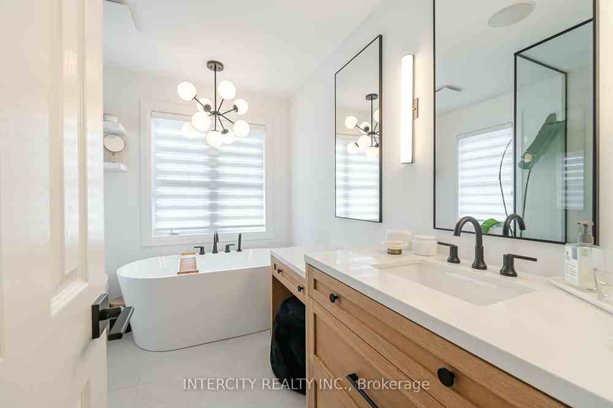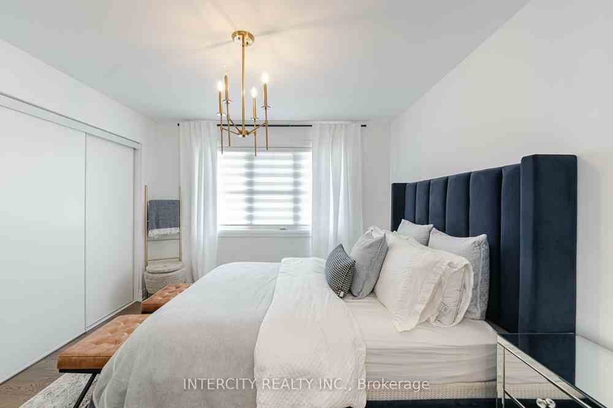$1,299,000
Available - For Sale
Listing ID: W8460632
941 Dice Way , Milton, L9T 8C9, Ontario
| Simply Stunning! This 4 Bed 4 Bath Gem is a Fully Renovated Home in a Highly Desirable Neighbourhood. It's Located on a Premium Street with 2 Parks. Perfect for a Growing Family. Open Concept Main floor w/Smooth Ceilings, Pot Lights, Hardwood Floors, and a Cozy Fireplace. A Luxurious Kitchen Features Custom Cabinetry w/Built-In Appliances, Oversized Island, Silestone Quartz Countertop Paired with a Classic Backsplash. Breakfast Area Provides Easy Access to Backyard Making it Perfect for Family Entertainment. This Backyard Sanctuary Includes Extensive Landscaping, Natural Gas BBQ Line, Gazebo w/Gas Fire Pit Plus Electrical for Outdoor TV Enjoyment. Gorgeous 2nd Floor with Hardwood Throughout and a Stylish Custom Built-In Servery. The Primary Bedroom Boasts a 4Pc Bath Oasis and a Built-In Walk-In Closet. Original Owner A Must See! |
| Price | $1,299,000 |
| Taxes: | $4250.00 |
| Address: | 941 Dice Way , Milton, L9T 8C9, Ontario |
| Lot Size: | 36.00 x 88.58 (Feet) |
| Directions/Cross Streets: | Bronte Rd & Louis St. Laurent |
| Rooms: | 10 |
| Bedrooms: | 4 |
| Bedrooms +: | 1 |
| Kitchens: | 1 |
| Kitchens +: | 1 |
| Family Room: | N |
| Basement: | Finished |
| Property Type: | Detached |
| Style: | 2-Storey |
| Exterior: | Brick, Vinyl Siding |
| Garage Type: | Attached |
| (Parking/)Drive: | Private |
| Drive Parking Spaces: | 2 |
| Pool: | None |
| Property Features: | Fenced Yard, Hospital, Park, Public Transit |
| Fireplace/Stove: | Y |
| Heat Source: | Gas |
| Heat Type: | Forced Air |
| Central Air Conditioning: | Central Air |
| Sewers: | None |
| Water: | Municipal |
$
%
Years
This calculator is for demonstration purposes only. Always consult a professional
financial advisor before making personal financial decisions.
| Although the information displayed is believed to be accurate, no warranties or representations are made of any kind. |
| INTERCITY REALTY INC. |
|
|

Michael Tzakas
Sales Representative
Dir:
416-561-3911
Bus:
416-494-7653
| Virtual Tour | Book Showing | Email a Friend |
Jump To:
At a Glance:
| Type: | Freehold - Detached |
| Area: | Halton |
| Municipality: | Milton |
| Neighbourhood: | Willmott |
| Style: | 2-Storey |
| Lot Size: | 36.00 x 88.58(Feet) |
| Tax: | $4,250 |
| Beds: | 4+1 |
| Baths: | 4 |
| Fireplace: | Y |
| Pool: | None |
Locatin Map:
Payment Calculator:


