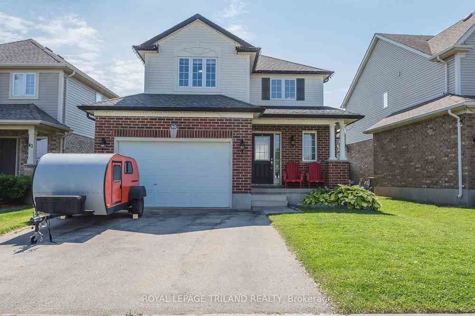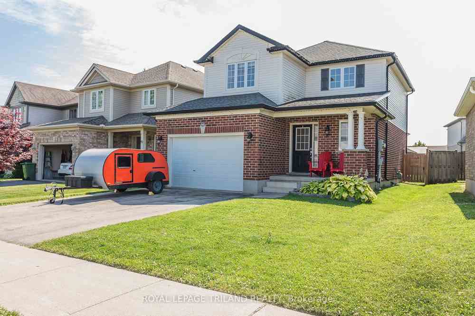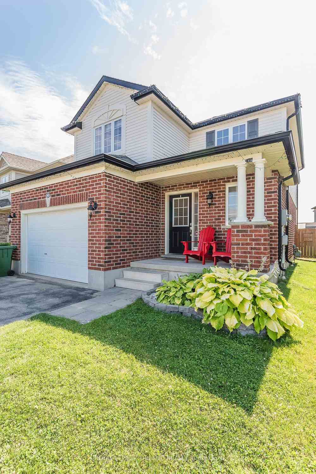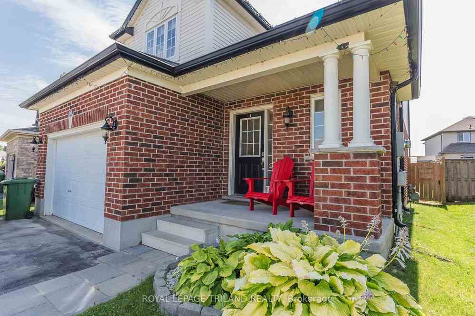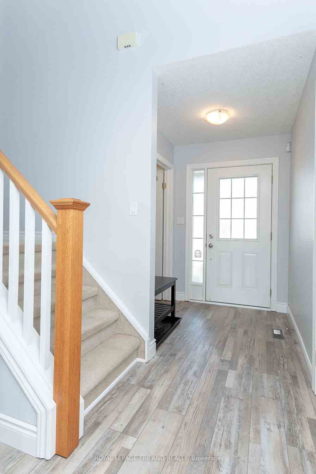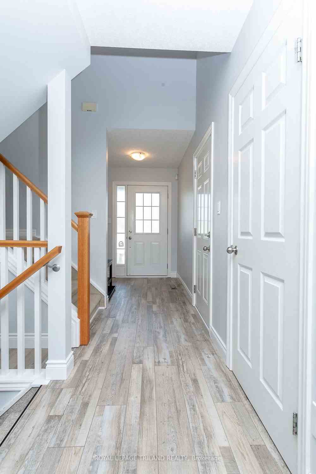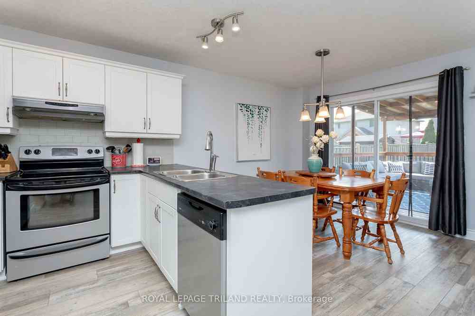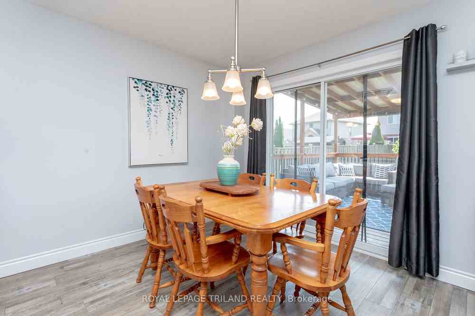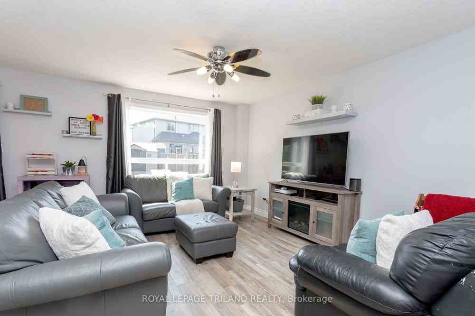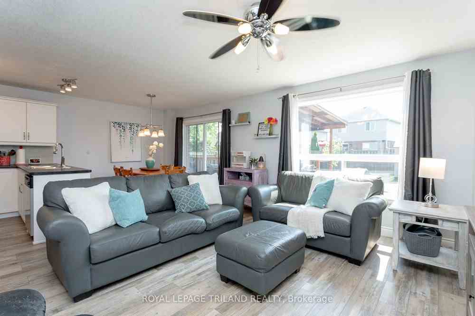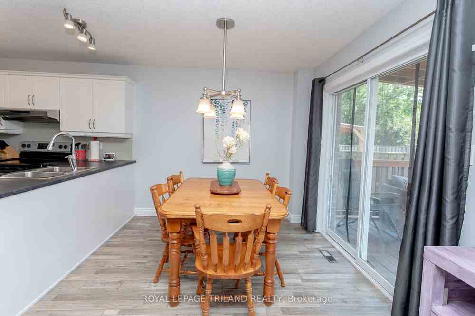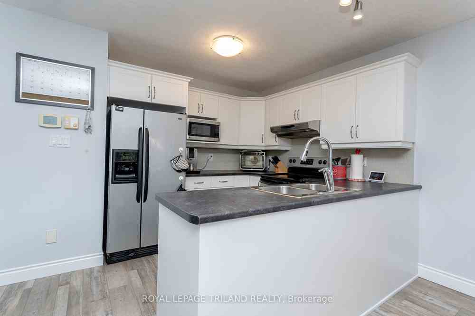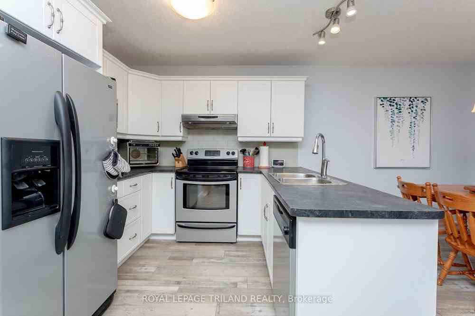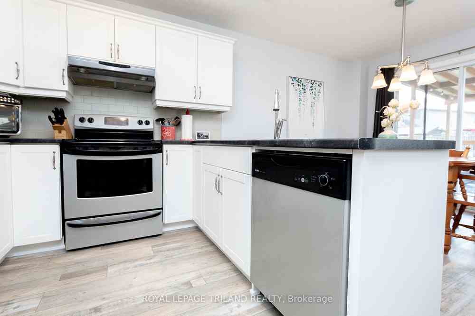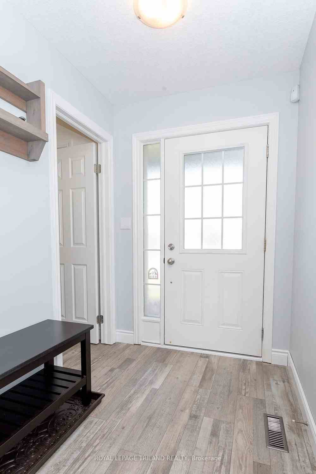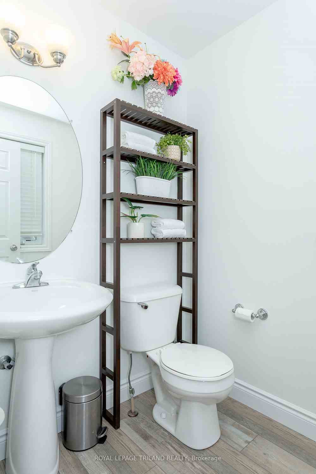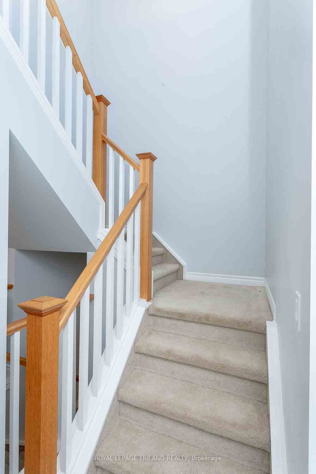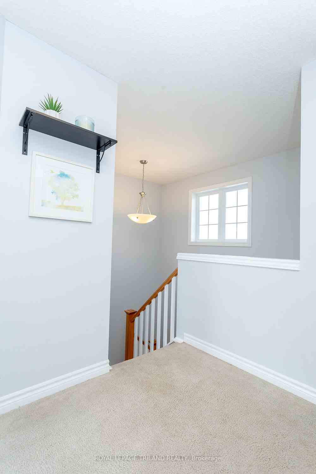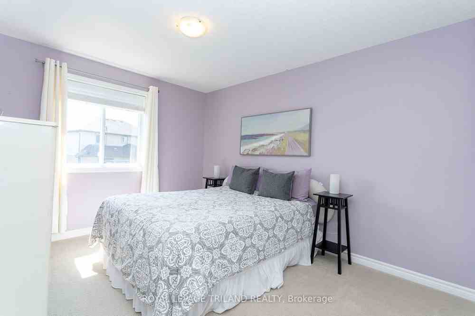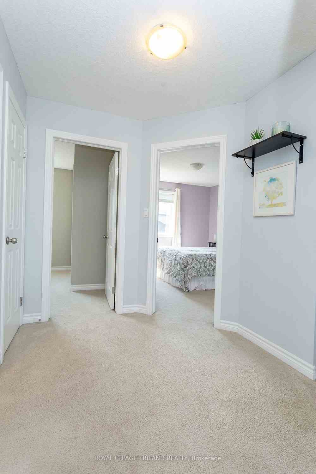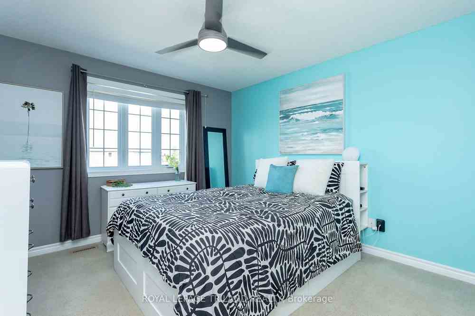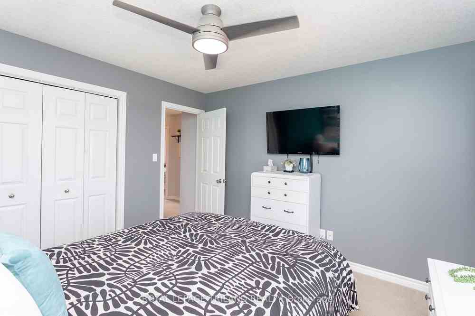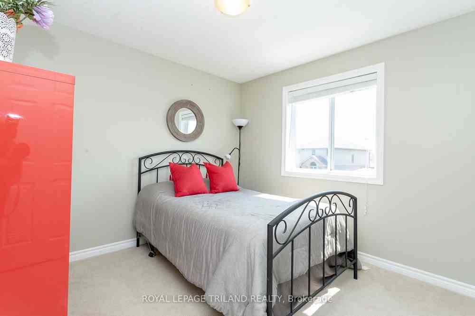$629,900
Available - For Sale
Listing ID: X8462142
40 Peach Tree Blvd , St. Thomas, N5R 0B4, Ontario
| LOOKING FOR THAT MOVE-IN READY 2 STOREY IN ORCHARD PARK? Welcome to 40 Peach Tree in the much-desired Orchard Park area of Southeast St Thomas. This Doug Tarry built 2 storey is within walking distance to Mitchell Hepburn Public School, 20 minutes to South London, 15 minutes to the beaches & restaurants of Port Stanley (Lake Erie) , 40 minutes to Toyota in Woodstock & 5 minutes to the new Volkswagen Battery Plant. As you enter from the covered front porch, you will be welcomed by the wide foyer leading to the open concept living, dining rooms & the kitchen. 2 pc bath on the main level. Sliding glass patio doors to the covered deck. The upper level features the typical Doug Tarry wide open concept hallway to the 3 bedrooms all bedrooms with large windows. Providing lots of sunshine. 4pc bath with plenty of closet space on this level. The lower level includes a rec room or could easily be a 4th bedroom with a legal egress window. We have a large storage & laundry room. Outside we have a full fenced landscaped back yard, double drive 1.5 car garage. Our preferred closing date is early August just in time for school registration. |
| Price | $629,900 |
| Taxes: | $3422.10 |
| Assessment: | $210000 |
| Assessment Year: | 2024 |
| Address: | 40 Peach Tree Blvd , St. Thomas, N5R 0B4, Ontario |
| Lot Size: | 39.34 x 115.00 (Feet) |
| Acreage: | < .50 |
| Directions/Cross Streets: | Cross Street: Lawrence |
| Rooms: | 7 |
| Rooms +: | 1 |
| Bedrooms: | 3 |
| Bedrooms +: | |
| Kitchens: | 1 |
| Family Room: | N |
| Basement: | Finished, Full |
| Approximatly Age: | 6-15 |
| Property Type: | Detached |
| Style: | 2-Storey |
| Exterior: | Brick Front, Vinyl Siding |
| Garage Type: | Attached |
| (Parking/)Drive: | Pvt Double |
| Drive Parking Spaces: | 2 |
| Pool: | None |
| Other Structures: | Garden Shed |
| Approximatly Age: | 6-15 |
| Approximatly Square Footage: | 1500-2000 |
| Property Features: | Arts Centre, Beach, Golf, Hospital, Library, Park |
| Fireplace/Stove: | N |
| Heat Source: | Gas |
| Heat Type: | Forced Air |
| Central Air Conditioning: | Central Air |
| Laundry Level: | Lower |
| Sewers: | Sewers |
| Water: | Municipal |
$
%
Years
This calculator is for demonstration purposes only. Always consult a professional
financial advisor before making personal financial decisions.
| Although the information displayed is believed to be accurate, no warranties or representations are made of any kind. |
| ROYAL LEPAGE TRILAND REALTY |
|
|

Michael Tzakas
Sales Representative
Dir:
416-561-3911
Bus:
416-494-7653
| Virtual Tour | Book Showing | Email a Friend |
Jump To:
At a Glance:
| Type: | Freehold - Detached |
| Area: | Elgin |
| Municipality: | St. Thomas |
| Neighbourhood: | SE |
| Style: | 2-Storey |
| Lot Size: | 39.34 x 115.00(Feet) |
| Approximate Age: | 6-15 |
| Tax: | $3,422.1 |
| Beds: | 3 |
| Baths: | 3 |
| Fireplace: | N |
| Pool: | None |
Locatin Map:
Payment Calculator:

