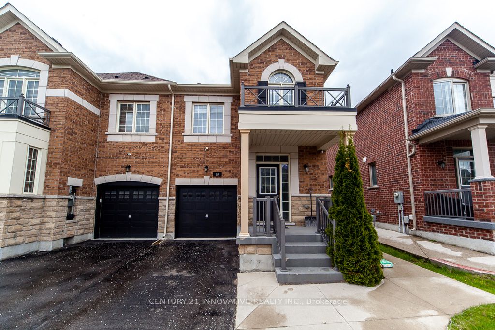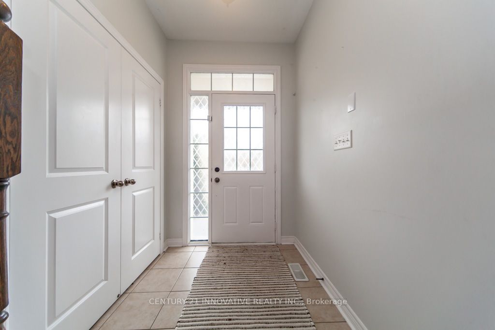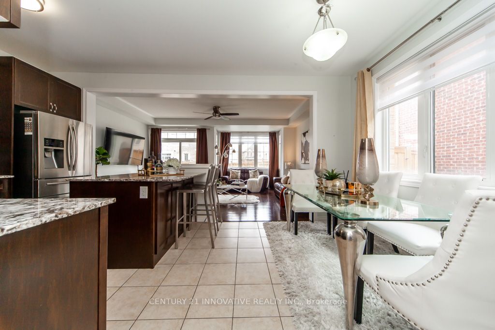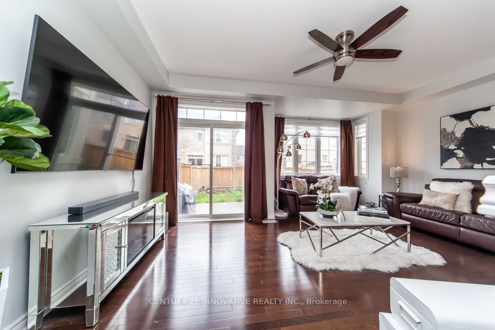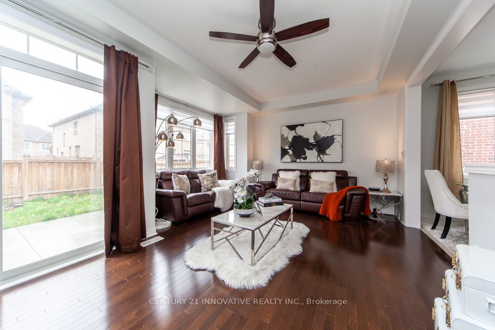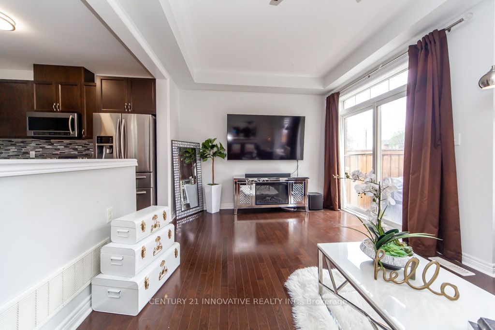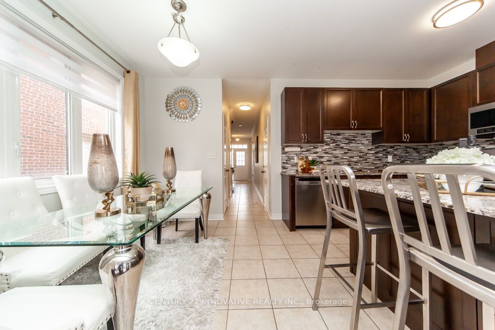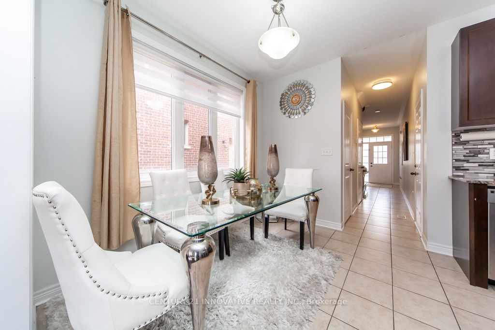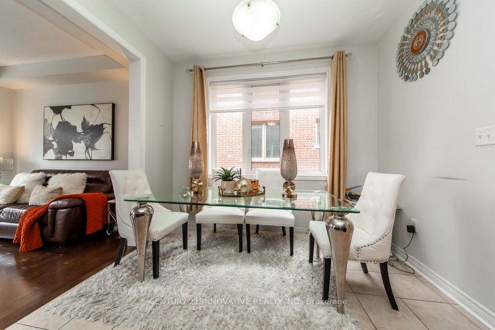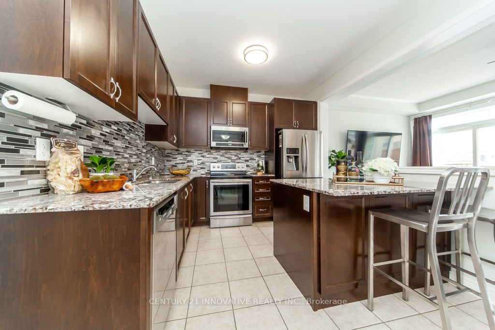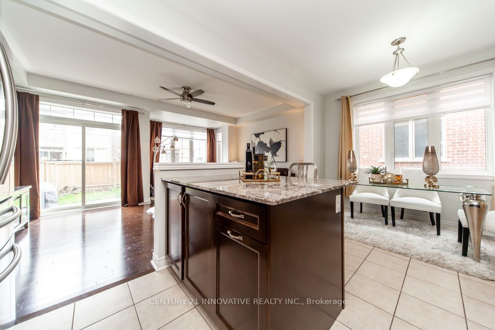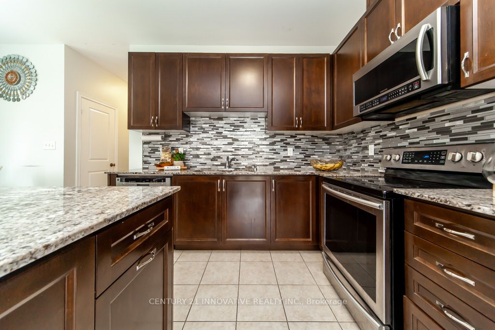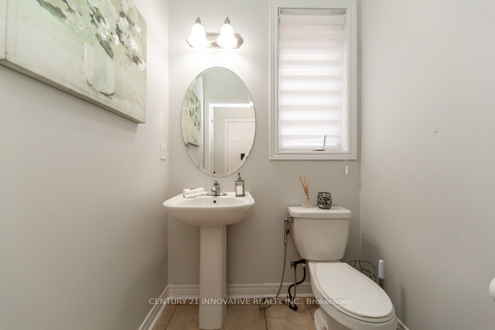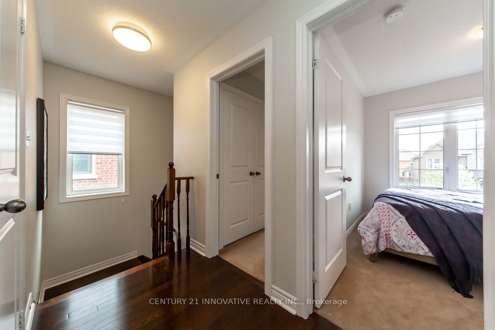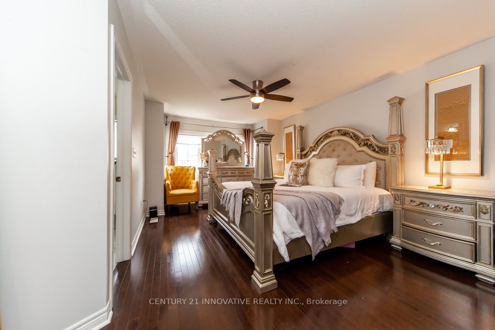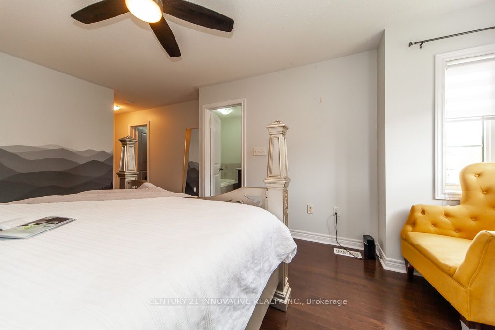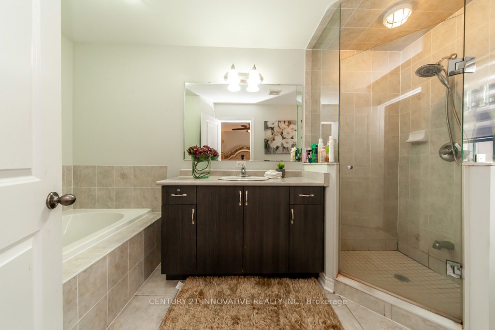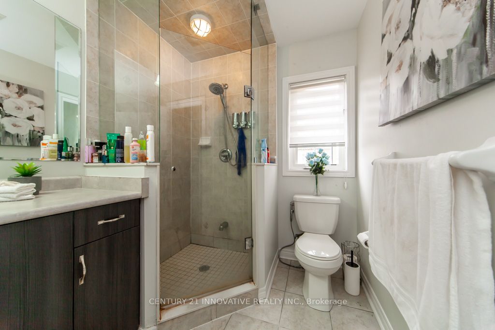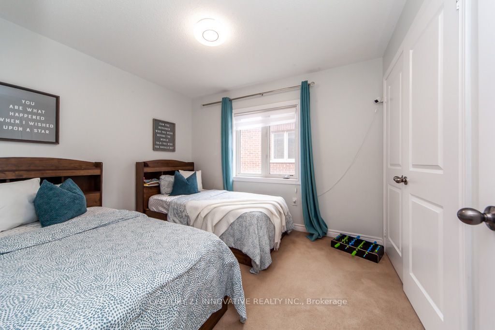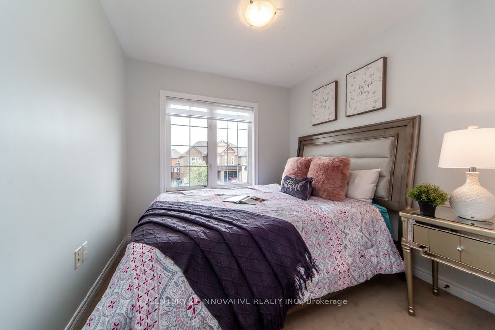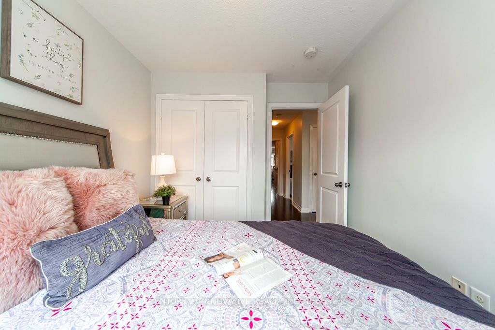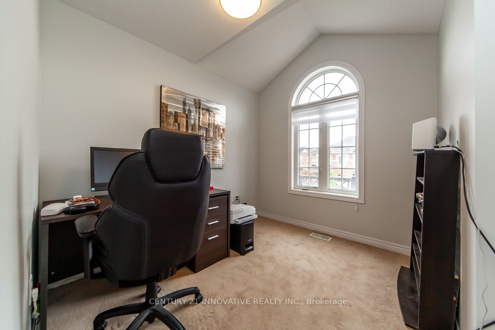$1,118,000
Available - For Sale
Listing ID: W8468412
24 Biddens Sq , Brampton, L6P 4G1, Ontario
| This stunning semi-detached home offers 2,276 sq ft of living space, including a finished basement with a separate entrance. Enjoy luxury features like hardwood floors, 9-foot ceilings, new upgraded flooring in the basement. Lavish primary bedroom with a walk-in closet and 5-piece ensuite. The kitchen features quartz countertops and stainless steel appliances. The finished basement offers added versatility with potential rental income. Conveniently located near schools, transit, and highways, with quick access to major routes. Experience contemporary living at its peak. Stamped concrete on the front, side, and back. |
| Extras: ALL WINDOWS WTH ZEEBRA BLINDS, INTERLOCKED BACKYARD Br |
| Price | $1,118,000 |
| Taxes: | $5861.00 |
| Address: | 24 Biddens Sq , Brampton, L6P 4G1, Ontario |
| Lot Size: | 26.84 x 97.97 (Feet) |
| Directions/Cross Streets: | Hwy 50/Castlemore |
| Rooms: | 8 |
| Rooms +: | 1 |
| Bedrooms: | 4 |
| Bedrooms +: | 1 |
| Kitchens: | 1 |
| Kitchens +: | 1 |
| Family Room: | N |
| Basement: | Finished, Sep Entrance |
| Property Type: | Semi-Detached |
| Style: | 2-Storey |
| Exterior: | Brick |
| Garage Type: | Built-In |
| (Parking/)Drive: | Private |
| Drive Parking Spaces: | 2 |
| Pool: | None |
| Approximatly Square Footage: | 2000-2500 |
| Property Features: | Hospital, Library, Place Of Worship, Public Transit, School |
| Fireplace/Stove: | N |
| Heat Source: | Gas |
| Heat Type: | Forced Air |
| Central Air Conditioning: | Central Air |
| Laundry Level: | Lower |
| Elevator Lift: | N |
| Sewers: | Sewers |
| Water: | Municipal |
| Utilities-Cable: | Y |
| Utilities-Hydro: | Y |
| Utilities-Gas: | Y |
| Utilities-Telephone: | Y |
$
%
Years
This calculator is for demonstration purposes only. Always consult a professional
financial advisor before making personal financial decisions.
| Although the information displayed is believed to be accurate, no warranties or representations are made of any kind. |
| CENTURY 21 INNOVATIVE REALTY INC. |
|
|

Michael Tzakas
Sales Representative
Dir:
416-561-3911
Bus:
416-494-7653
| Book Showing | Email a Friend |
Jump To:
At a Glance:
| Type: | Freehold - Semi-Detached |
| Area: | Peel |
| Municipality: | Brampton |
| Neighbourhood: | Bram East |
| Style: | 2-Storey |
| Lot Size: | 26.84 x 97.97(Feet) |
| Tax: | $5,861 |
| Beds: | 4+1 |
| Baths: | 4 |
| Fireplace: | N |
| Pool: | None |
Locatin Map:
Payment Calculator:


