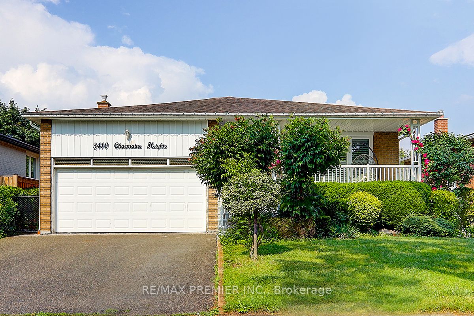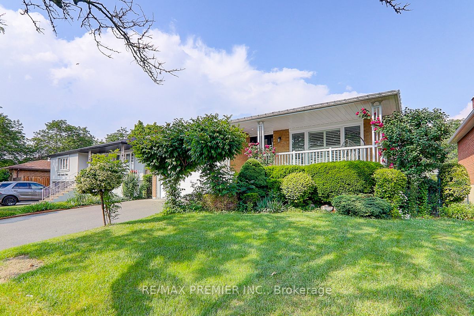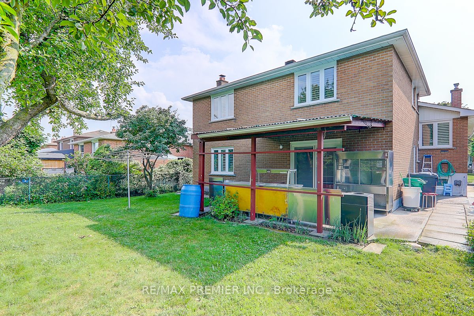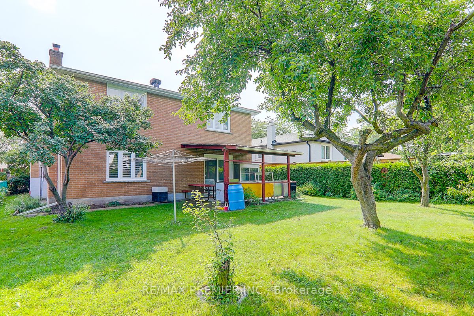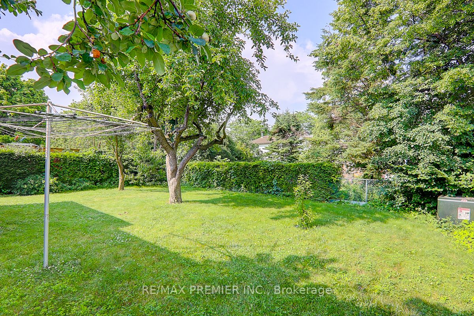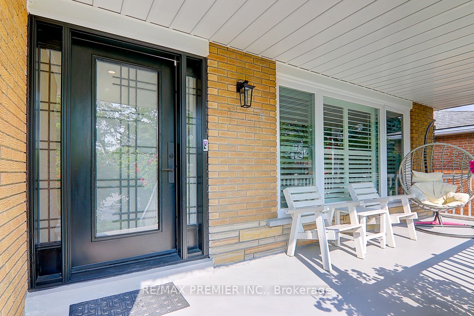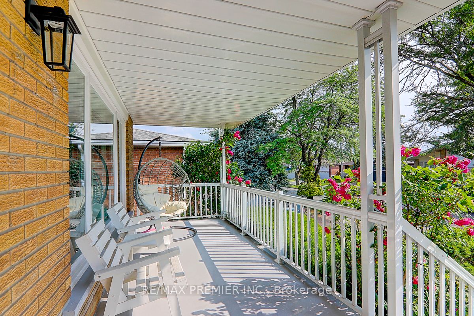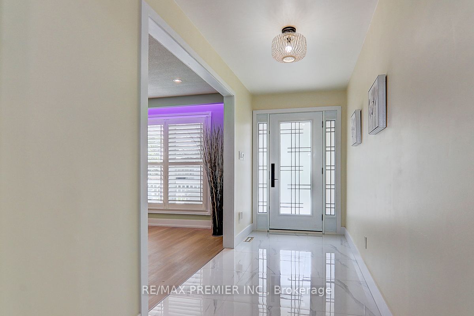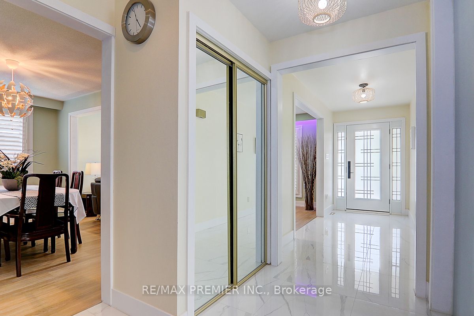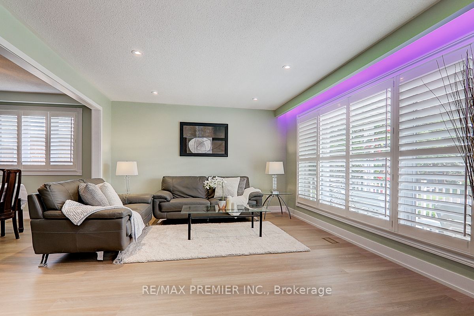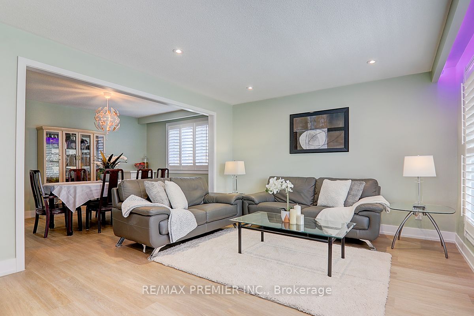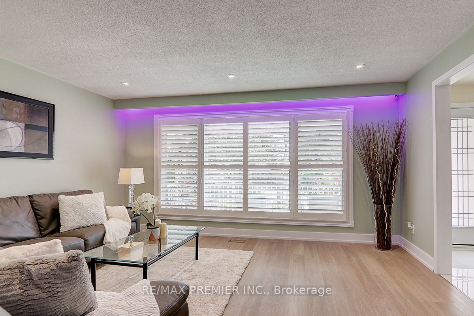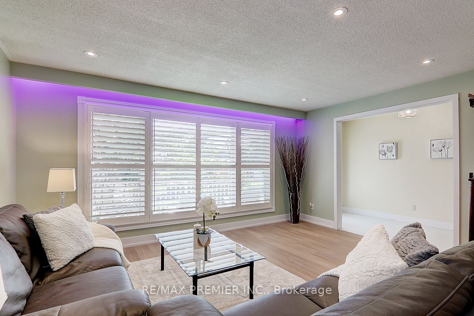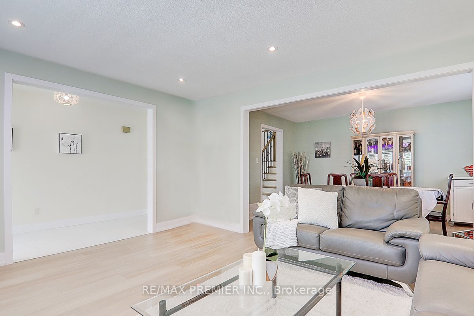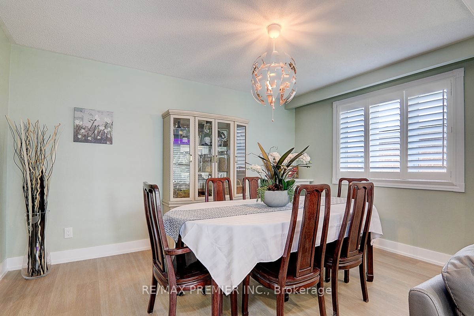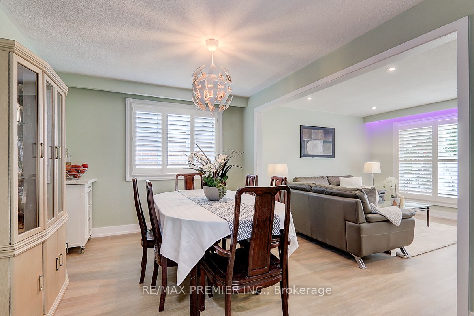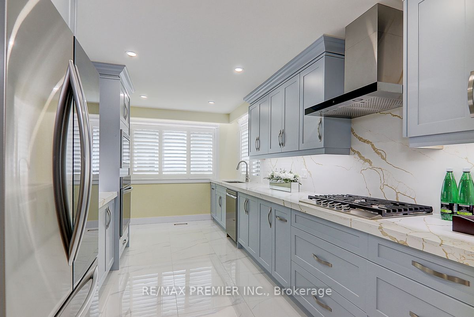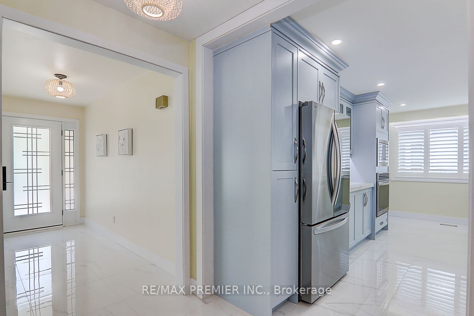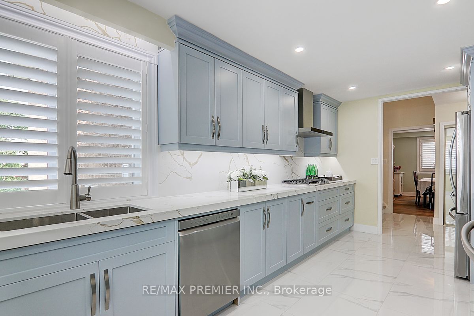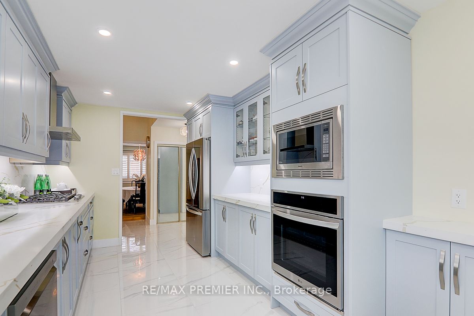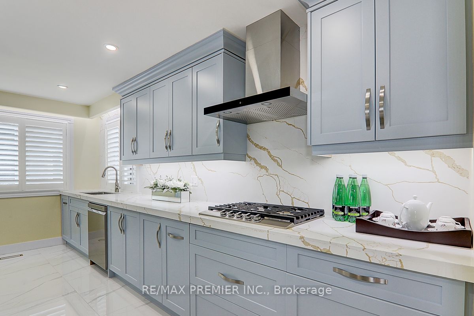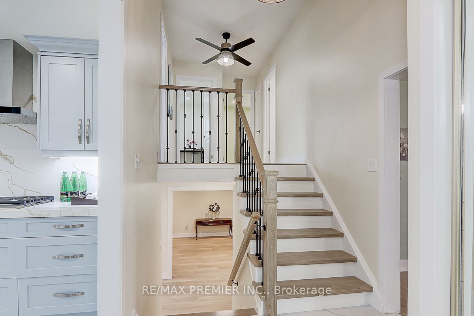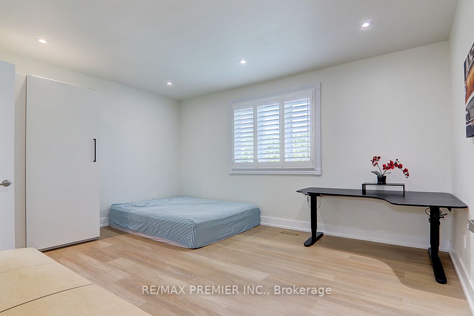$1,699,000
Available - For Sale
Listing ID: W8469022
3410 Charmaine Hts , Mississauga, L5A 3C1, Ontario
| Welcome to this beautiful Back-split 4-level home situated in a quiet desirable neighbourhood in the heart of Mississauga, Fully renovated from top to bottom, Seller Spent $$$ in renovation. New Kitchen, New Windows and doors, new Flooring on all levels, Marble counter-tops, New Bathrooms, New Electrical Wiring, LED Pot lights, 4 Bedrooms, 3 Bathroom + Powder room, Family and recreation rooms. Separate entrance and a walkout to the large backyard from Family room. Large front porch, 2-car Garage plus additional parking on driveway, Convenient access to amenities; Square One, local malls, Supermarkets, Parks and Community Centre with outdoor baseball, soccer, tennis courts, swimming pool and library. Public and Catholic schools nearby within walking distance. |
| Price | $1,699,000 |
| Taxes: | $6699.70 |
| Address: | 3410 Charmaine Hts , Mississauga, L5A 3C1, Ontario |
| Lot Size: | 50.00 x 120.00 (Feet) |
| Acreage: | < .50 |
| Directions/Cross Streets: | Central Parkway East/Bloor |
| Rooms: | 8 |
| Rooms +: | 4 |
| Bedrooms: | 4 |
| Bedrooms +: | 2 |
| Kitchens: | 1 |
| Family Room: | Y |
| Basement: | Finished |
| Property Type: | Detached |
| Style: | Backsplit 4 |
| Exterior: | Brick |
| Garage Type: | Attached |
| (Parking/)Drive: | Private |
| Drive Parking Spaces: | 2 |
| Pool: | None |
| Fireplace/Stove: | Y |
| Heat Source: | Gas |
| Heat Type: | Forced Air |
| Central Air Conditioning: | Central Air |
| Laundry Level: | Lower |
| Sewers: | Sewers |
| Water: | Municipal |
$
%
Years
This calculator is for demonstration purposes only. Always consult a professional
financial advisor before making personal financial decisions.
| Although the information displayed is believed to be accurate, no warranties or representations are made of any kind. |
| RE/MAX PREMIER INC. |
|
|

Michael Tzakas
Sales Representative
Dir:
416-561-3911
Bus:
416-494-7653
| Virtual Tour | Book Showing | Email a Friend |
Jump To:
At a Glance:
| Type: | Freehold - Detached |
| Area: | Peel |
| Municipality: | Mississauga |
| Neighbourhood: | Mississauga Valleys |
| Style: | Backsplit 4 |
| Lot Size: | 50.00 x 120.00(Feet) |
| Tax: | $6,699.7 |
| Beds: | 4+2 |
| Baths: | 4 |
| Fireplace: | Y |
| Pool: | None |
Locatin Map:
Payment Calculator:

