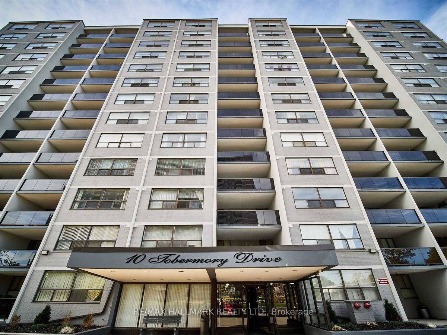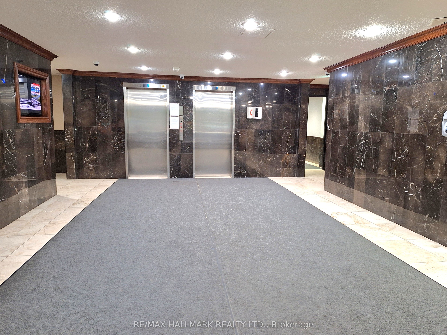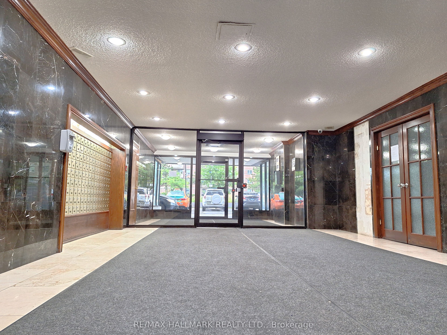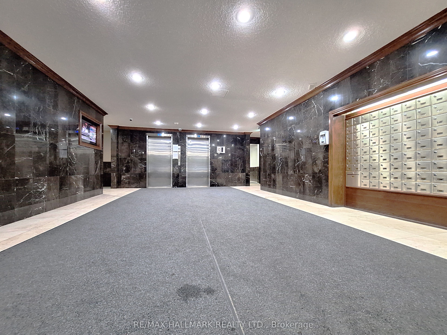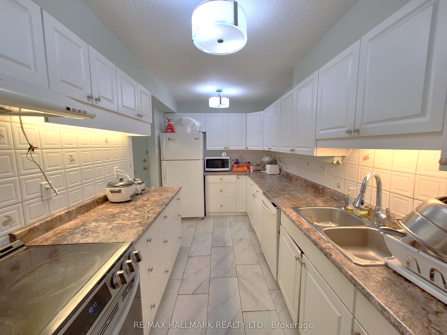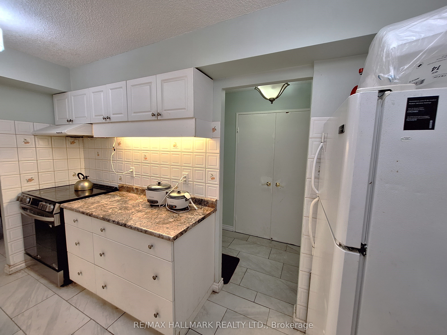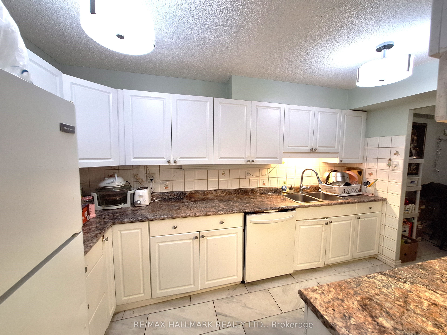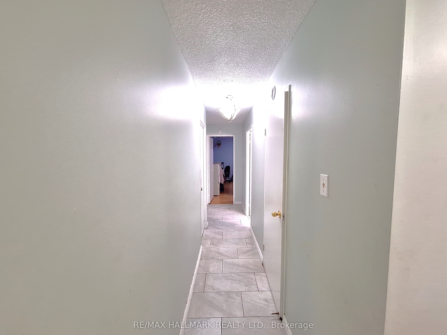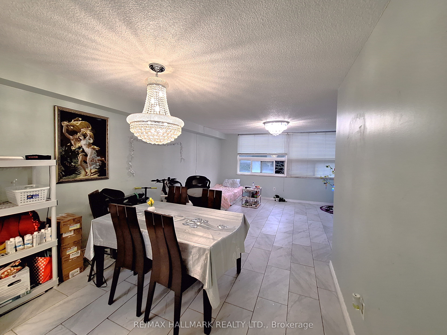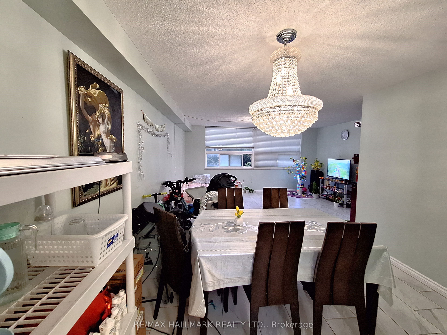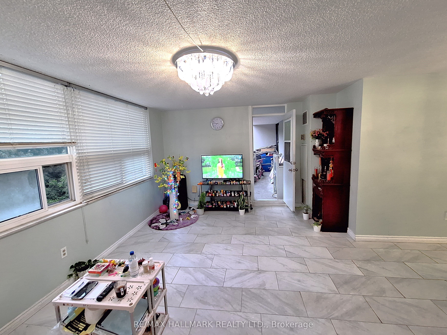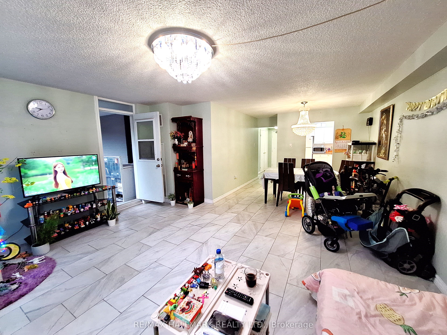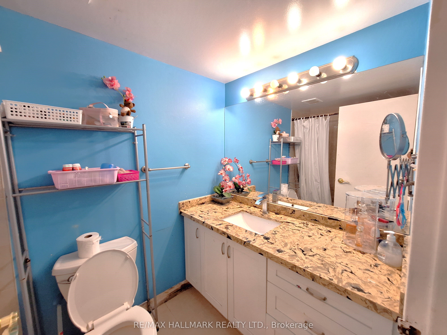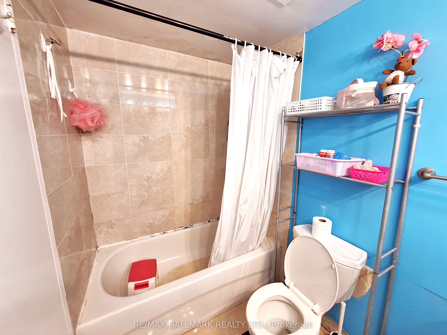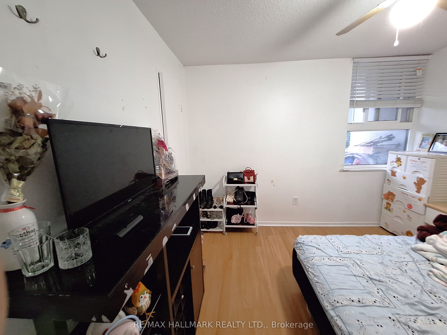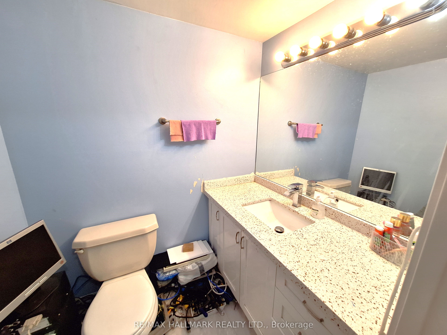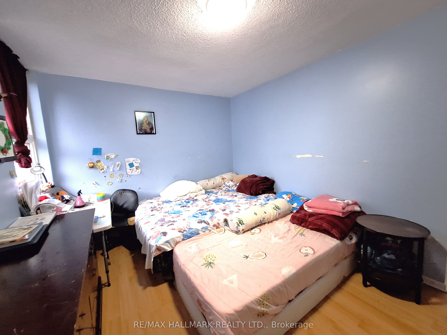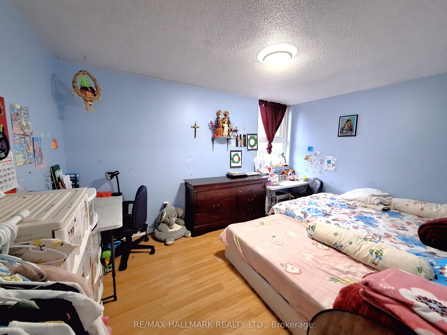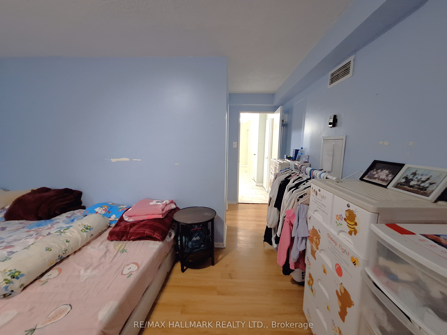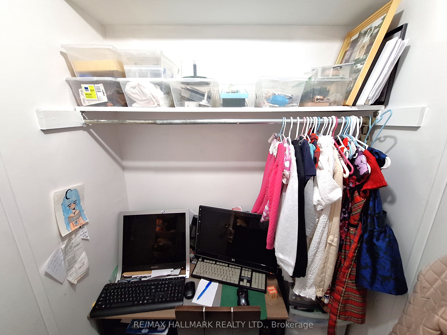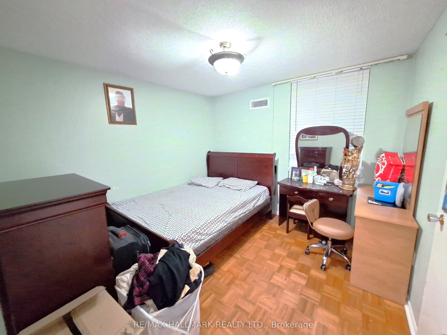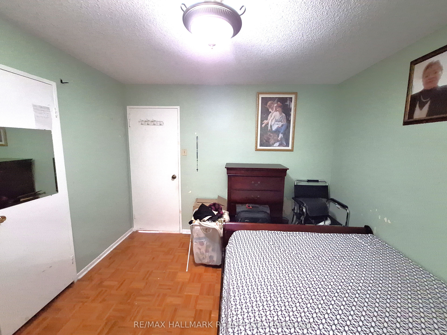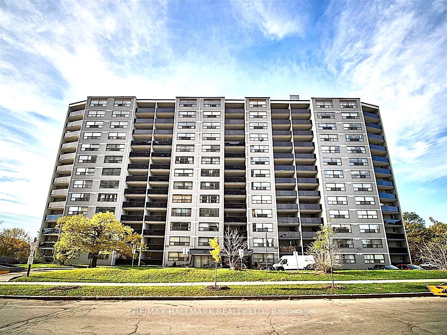$449,000
Available - For Sale
Listing ID: W8473112
10 TOBERMORY Dr , Unit 206, Toronto, M3N 2Y5, Ontario
| Location!! Attention For First Time Home Buyers/Investors! Incredible Opportunity Awaits! Don't Miss This Very Spacious, Sun Light Filled 3 Bedroom Condo In The Most Convenient Location. Large Balcony! All Utilities Included In The Maintenance Fees. Low Property Taxes! The Owner Pays Extra $223.72 Per Month For Special Assessment Fee. Included One Parking and One Locker. The Property Will Be Sold In "AS IS" Condition. Close to York University, Schools of All Grades, Library, Parks, T.T.C, Finch West Subway Station, Supermarkets, Shopping Malls, and Much More. Minutes To Highway 400/401. |
| Price | $449,000 |
| Taxes: | $939.44 |
| Maintenance Fee: | 851.66 |
| Occupancy by: | Tenant |
| Address: | 10 TOBERMORY Dr , Unit 206, Toronto, M3N 2Y5, Ontario |
| Province/State: | Ontario |
| Property Management | Dove Square Property Management |
| Condo Corporation No | YCC |
| Level | 2 |
| Unit No | 2 |
| Directions/Cross Streets: | FINCH W & TOBERMORY DR |
| Rooms: | 6 |
| Bedrooms: | 3 |
| Bedrooms +: | |
| Kitchens: | 1 |
| Family Room: | N |
| Basement: | None |
| Property Type: | Condo Apt |
| Style: | Apartment |
| Exterior: | Brick |
| Garage Type: | Underground |
| Garage(/Parking)Space: | 1.00 |
| Drive Parking Spaces: | 0 |
| Park #1 | |
| Parking Type: | Owned |
| Legal Description: | P1 |
| Exposure: | W |
| Balcony: | Open |
| Locker: | Ensuite+Owned |
| Pet Permited: | Restrict |
| Approximatly Square Footage: | 1000-1199 |
| Building Amenities: | Exercise Room, Indoor Pool, Recreation Room, Sauna, Visitor Parking |
| Property Features: | Hospital, Library, Park, Public Transit, School |
| Maintenance: | 851.66 |
| CAC Included: | Y |
| Hydro Included: | Y |
| Water Included: | Y |
| Heat Included: | Y |
| Parking Included: | Y |
| Building Insurance Included: | Y |
| Fireplace/Stove: | N |
| Heat Source: | Gas |
| Heat Type: | Forced Air |
| Central Air Conditioning: | Central Air |
| Elevator Lift: | Y |
$
%
Years
This calculator is for demonstration purposes only. Always consult a professional
financial advisor before making personal financial decisions.
| Although the information displayed is believed to be accurate, no warranties or representations are made of any kind. |
| RE/MAX HALLMARK REALTY LTD. |
|
|

Michael Tzakas
Sales Representative
Dir:
416-561-3911
Bus:
416-494-7653
| Book Showing | Email a Friend |
Jump To:
At a Glance:
| Type: | Condo - Condo Apt |
| Area: | Toronto |
| Municipality: | Toronto |
| Neighbourhood: | Black Creek |
| Style: | Apartment |
| Tax: | $939.44 |
| Maintenance Fee: | $851.66 |
| Beds: | 3 |
| Baths: | 2 |
| Garage: | 1 |
| Fireplace: | N |
Locatin Map:
Payment Calculator:

