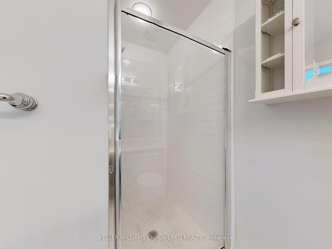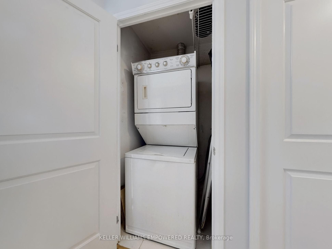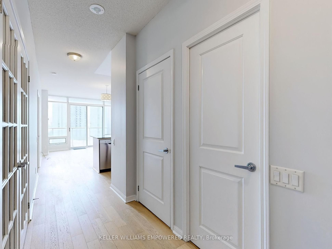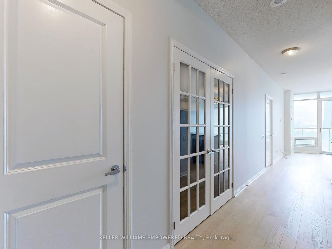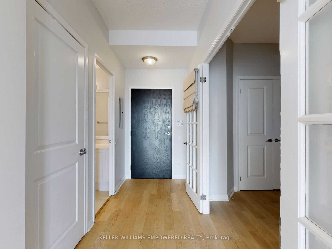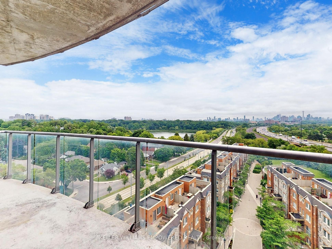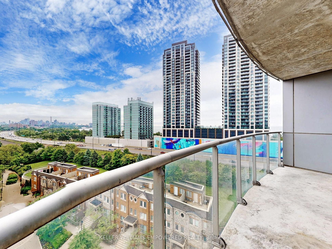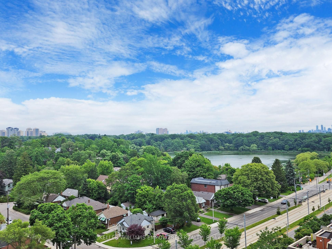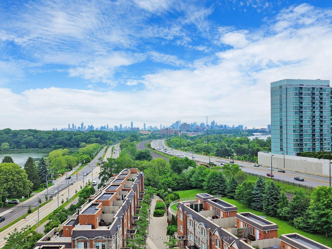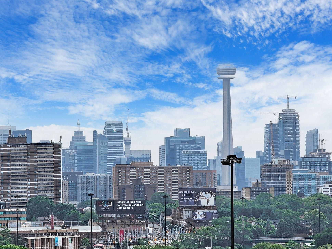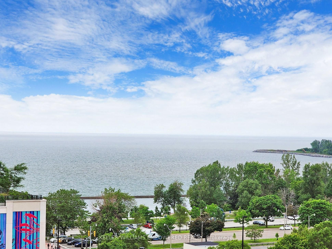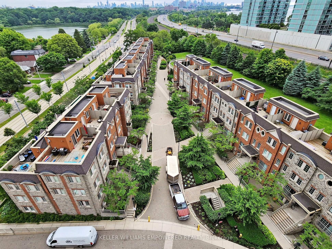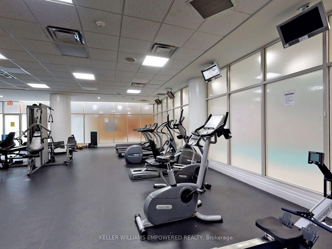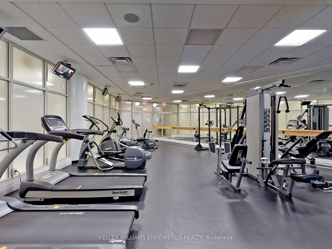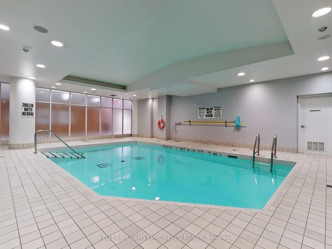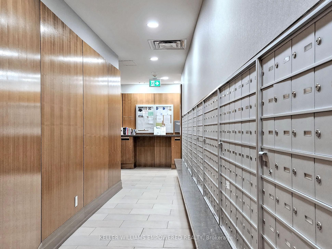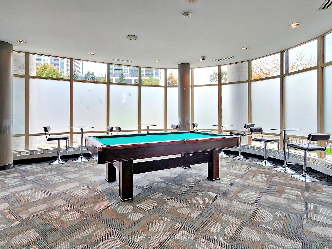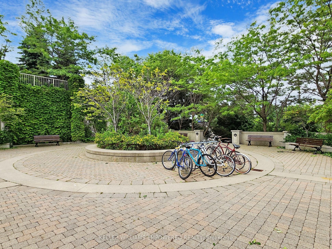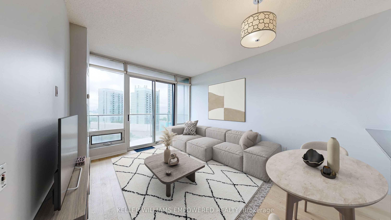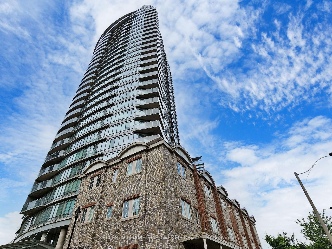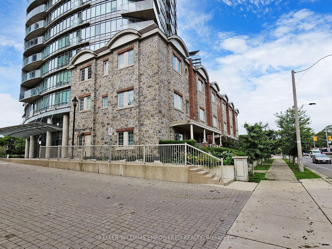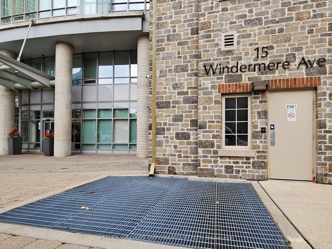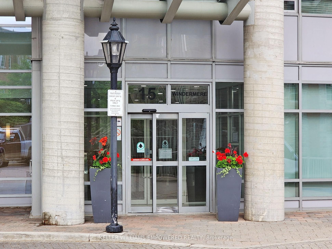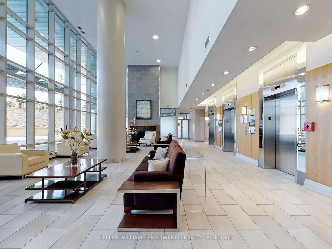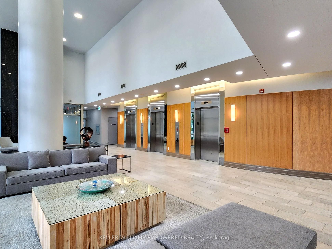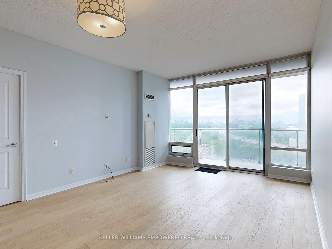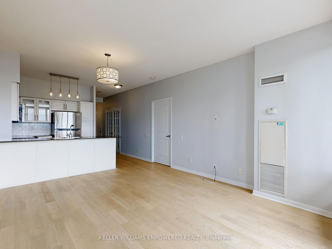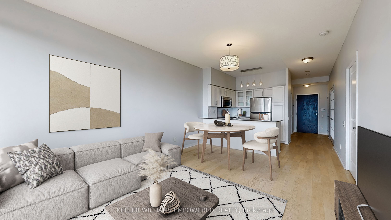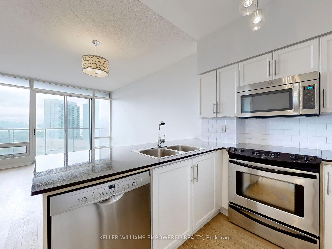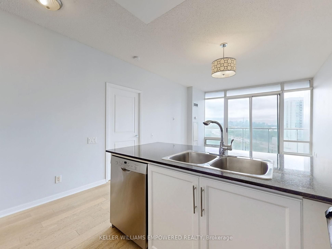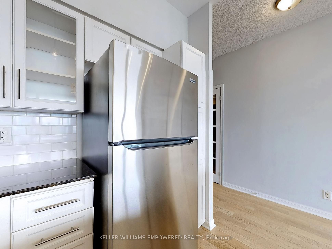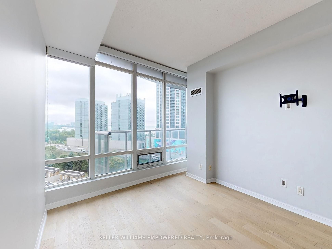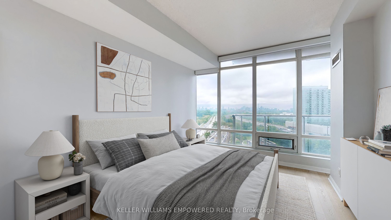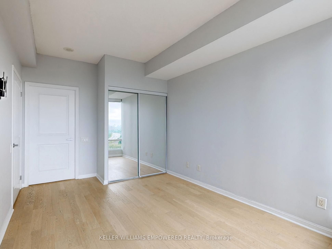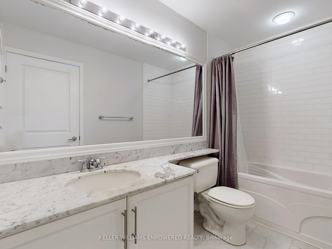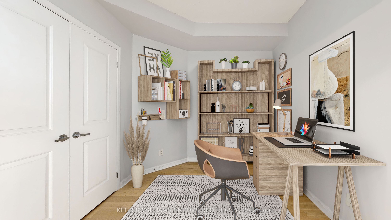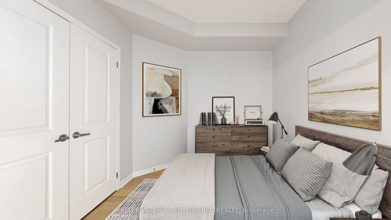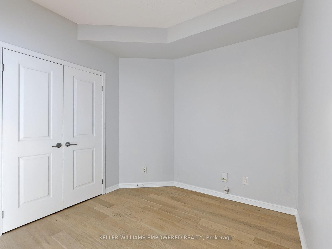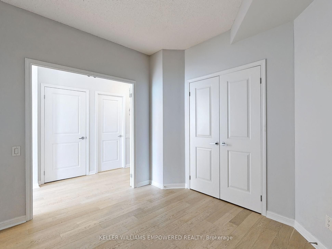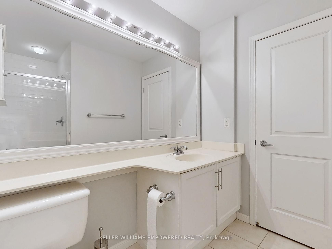$739,000
Available - For Sale
Listing ID: W8483230
15 Windermere Ave , Unit 1007, Toronto, M6S 5A2, Ontario
| Welcome to this stunning 2 bedroom 2 bathroom condo ft. an incredibly spacious South East open balcony with breathtaking views of Lake Ontario & the Toronto skyline! Located just minutes from Downtown Toronto W/ TTC, Lakeshore Blvd & QEW Nearby. Steps away from Sunnyside Beach, High Park and endless shopping/dining along Bloor West! Fabulous modern and open concept living space flooded w/ natural light from floor to ceiling window walls throughout. Modern and upgraded Kitchen features Stainless Steel appliances, Granite counters, subway tile backsplash, pendant lights, & double sink overlooking Living Area and Dining Room - perfect for entertaining all of your friends and family! |
| Extras: 1 Parking + 1 Locker Included! Locker conveniently located on same floor as the unit. Entire unit newly painted. Enjoy incredible (and recently upgraded) building amenities including a new golf simulator, pool and fitness centre! |
| Price | $739,000 |
| Taxes: | $2411.92 |
| Maintenance Fee: | 746.57 |
| Address: | 15 Windermere Ave , Unit 1007, Toronto, M6S 5A2, Ontario |
| Province/State: | Ontario |
| Condo Corporation No | TSCC |
| Level | 10 |
| Unit No | 7 |
| Directions/Cross Streets: | Queensway & Windermere Ave |
| Rooms: | 5 |
| Bedrooms: | 2 |
| Bedrooms +: | |
| Kitchens: | 1 |
| Family Room: | N |
| Basement: | None |
| Approximatly Age: | 11-15 |
| Property Type: | Condo Apt |
| Style: | Apartment |
| Exterior: | Concrete |
| Garage Type: | Underground |
| Garage(/Parking)Space: | 1.00 |
| Drive Parking Spaces: | 0 |
| Park #1 | |
| Parking Type: | Owned |
| Legal Description: | Level A, #94 |
| Exposure: | Se |
| Balcony: | Open |
| Locker: | Owned |
| Pet Permited: | Restrict |
| Retirement Home: | N |
| Approximatly Age: | 11-15 |
| Approximatly Square Footage: | 700-799 |
| Building Amenities: | Concierge, Games Room, Gym, Indoor Pool, Party/Meeting Room, Visitor Parking |
| Maintenance: | 746.57 |
| CAC Included: | Y |
| Hydro Included: | Y |
| Water Included: | Y |
| Common Elements Included: | Y |
| Heat Included: | Y |
| Parking Included: | Y |
| Building Insurance Included: | Y |
| Fireplace/Stove: | N |
| Heat Source: | Gas |
| Heat Type: | Forced Air |
| Central Air Conditioning: | Central Air |
| Laundry Level: | Main |
| Elevator Lift: | Y |
$
%
Years
This calculator is for demonstration purposes only. Always consult a professional
financial advisor before making personal financial decisions.
| Although the information displayed is believed to be accurate, no warranties or representations are made of any kind. |
| KELLER WILLIAMS EMPOWERED REALTY |
|
|

Michael Tzakas
Sales Representative
Dir:
416-561-3911
Bus:
416-494-7653
| Virtual Tour | Book Showing | Email a Friend |
Jump To:
At a Glance:
| Type: | Condo - Condo Apt |
| Area: | Toronto |
| Municipality: | Toronto |
| Neighbourhood: | High Park-Swansea |
| Style: | Apartment |
| Approximate Age: | 11-15 |
| Tax: | $2,411.92 |
| Maintenance Fee: | $746.57 |
| Beds: | 2 |
| Baths: | 2 |
| Garage: | 1 |
| Fireplace: | N |
Locatin Map:
Payment Calculator:

