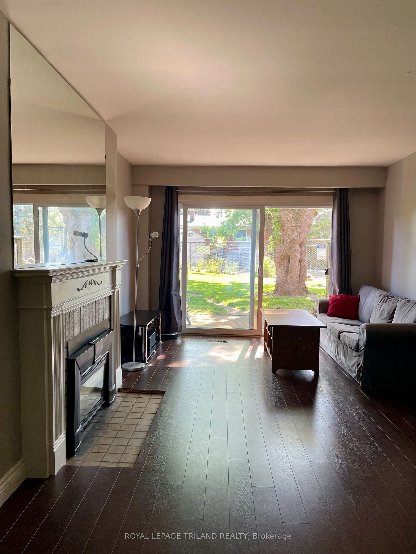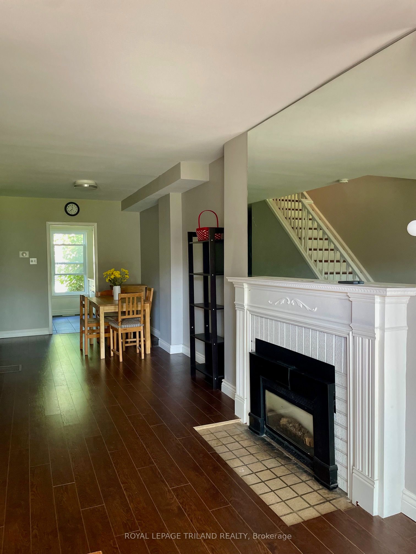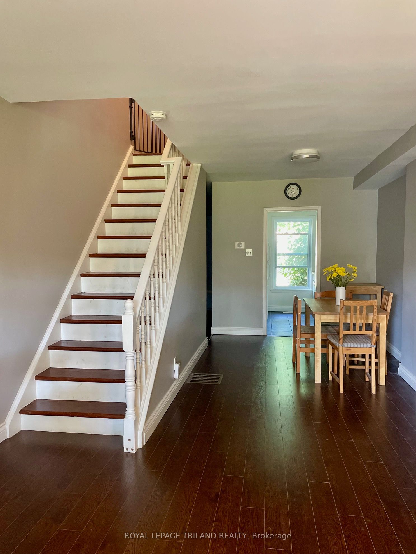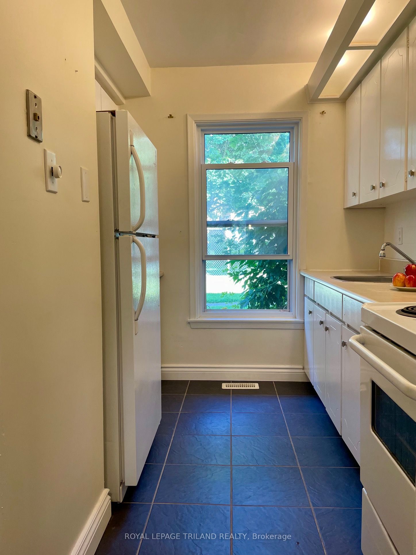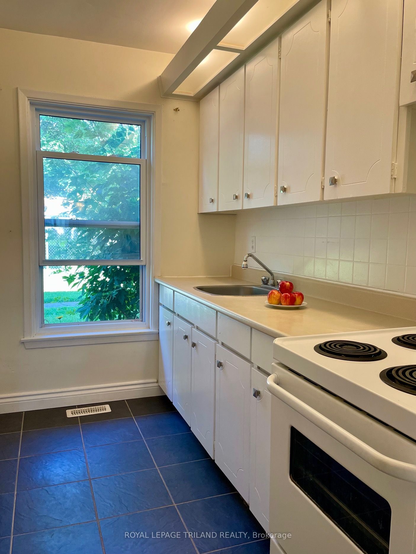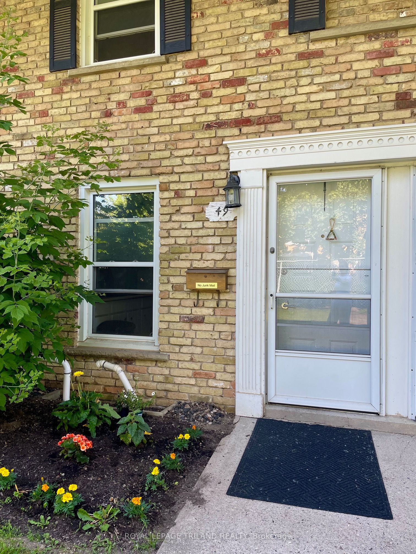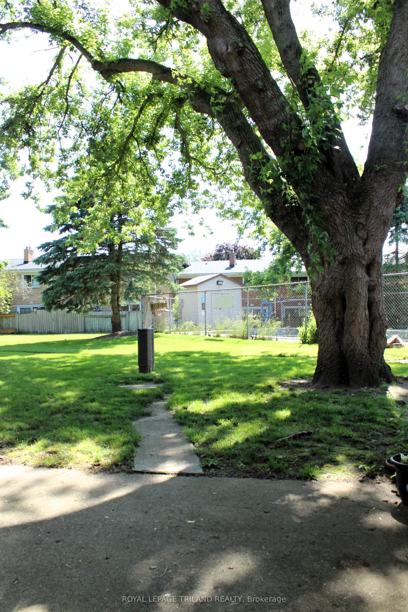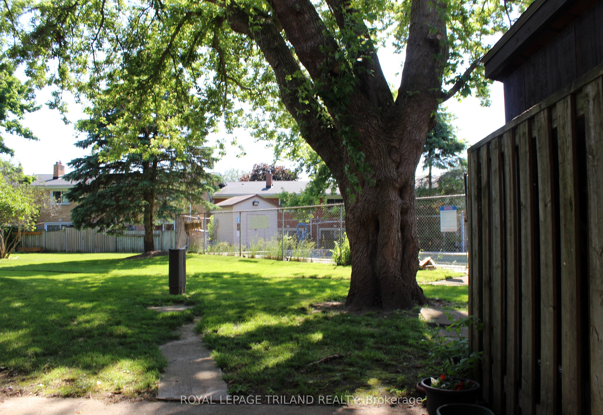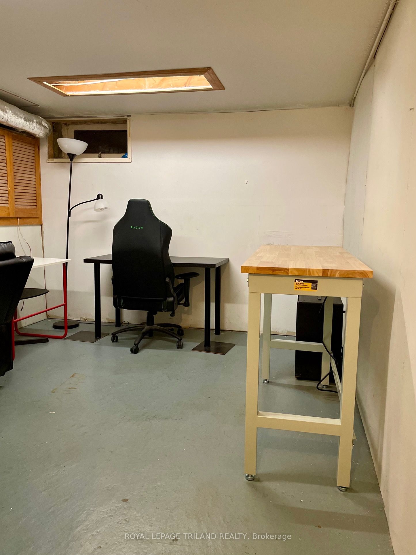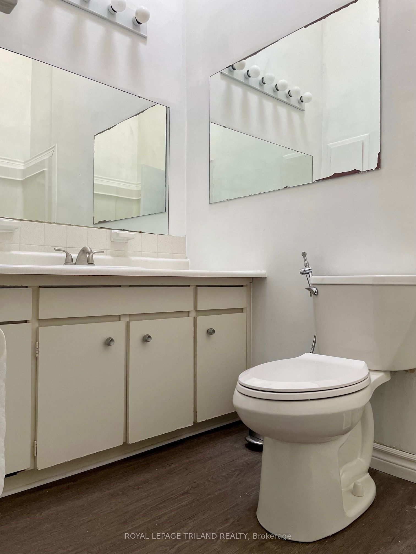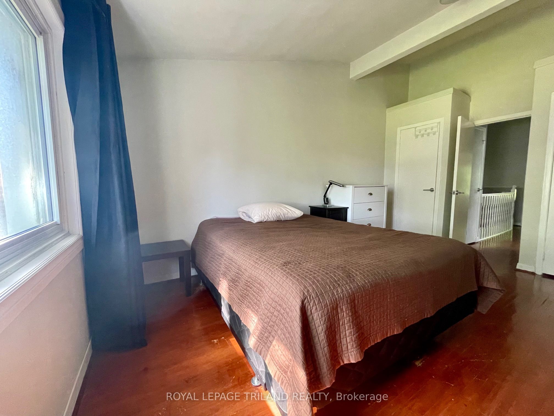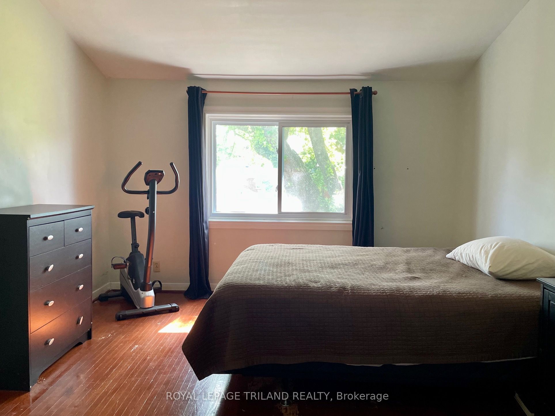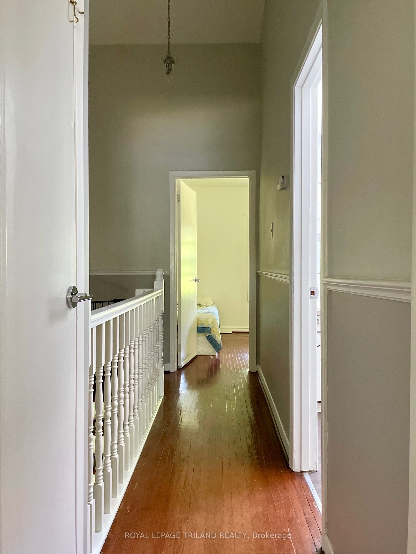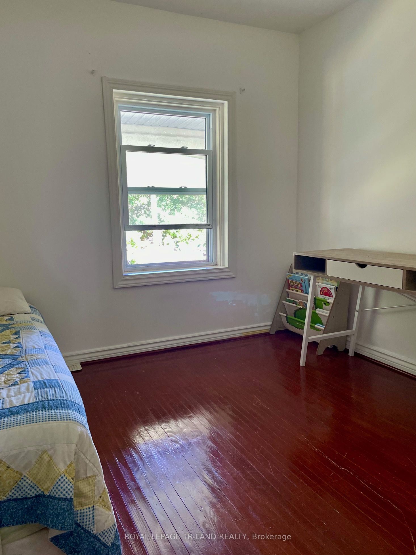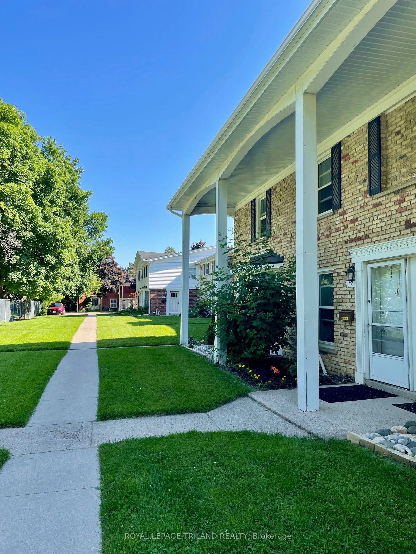$289,900
Available - For Sale
Listing ID: X8440908
49 Arbour Glen Cres , London, N5Y 1Z9, Ontario
| Welcome to Arbour Glen....steps from the bike and walking trails of the Thames River. This is a family friendly complex with anin-ground pool and plenty of open space. This unit has been renovated with wood laminate flooring in the living/dining room completewith a gas fireplace, tile in the kitchen and hardwood in the bedrooms. Freshly painted kitchen and bathroom. Sliding doors from theliving room to a private courtyard. Be quick! This is a great opportunity for first time buyers or investors! |
| Price | $289,900 |
| Taxes: | $1417.00 |
| Assessment: | $97000 |
| Assessment Year: | 2024 |
| Maintenance Fee: | 365.00 |
| Address: | 49 Arbour Glen Cres , London, N5Y 1Z9, Ontario |
| Province/State: | Ontario |
| Condo Corporation No | MCC 8 |
| Level | 1 |
| Unit No | 25 |
| Directions/Cross Streets: | Kipps Lane |
| Rooms: | 4 |
| Bedrooms: | 2 |
| Bedrooms +: | |
| Kitchens: | 1 |
| Family Room: | N |
| Basement: | Full, Part Fin |
| Approximatly Age: | 51-99 |
| Property Type: | Condo Townhouse |
| Style: | 2-Storey |
| Exterior: | Brick |
| Garage Type: | None |
| Garage(/Parking)Space: | 0.00 |
| Drive Parking Spaces: | 1 |
| Park #1 | |
| Parking Type: | Exclusive |
| Exposure: | E |
| Balcony: | None |
| Locker: | None |
| Pet Permited: | Restrict |
| Approximatly Age: | 51-99 |
| Approximatly Square Footage: | 1200-1399 |
| Building Amenities: | Bbqs Allowed, Outdoor Pool, Visitor Parking |
| Property Features: | Golf, Library, Park, Public Transit, School, School Bus Route |
| Maintenance: | 365.00 |
| Water Included: | Y |
| Parking Included: | Y |
| Building Insurance Included: | Y |
| Fireplace/Stove: | Y |
| Heat Source: | Gas |
| Heat Type: | Water |
| Central Air Conditioning: | None |
$
%
Years
This calculator is for demonstration purposes only. Always consult a professional
financial advisor before making personal financial decisions.
| Although the information displayed is believed to be accurate, no warranties or representations are made of any kind. |
| ROYAL LEPAGE TRILAND REALTY |
|
|

Michael Tzakas
Sales Representative
Dir:
416-561-3911
Bus:
416-494-7653
| Virtual Tour | Book Showing | Email a Friend |
Jump To:
At a Glance:
| Type: | Condo - Condo Townhouse |
| Area: | Middlesex |
| Municipality: | London |
| Neighbourhood: | East A |
| Style: | 2-Storey |
| Approximate Age: | 51-99 |
| Tax: | $1,417 |
| Maintenance Fee: | $365 |
| Beds: | 2 |
| Baths: | 1 |
| Fireplace: | Y |
Locatin Map:
Payment Calculator:

