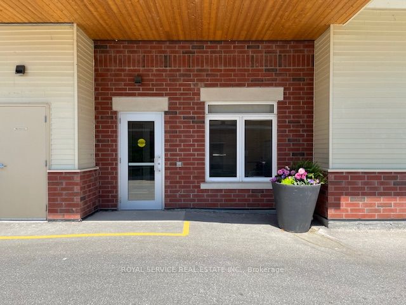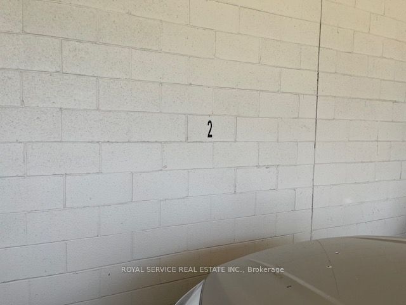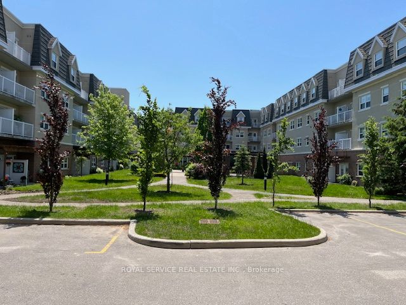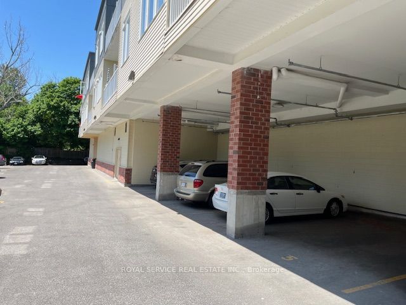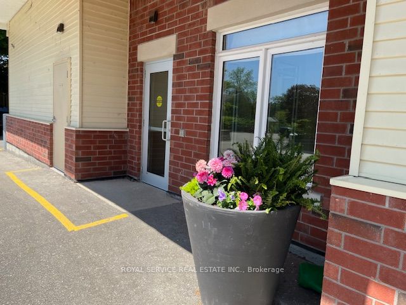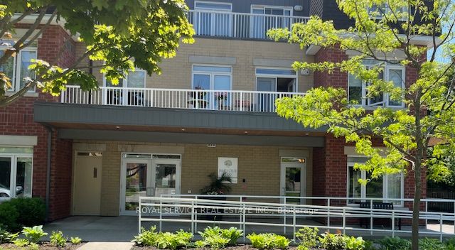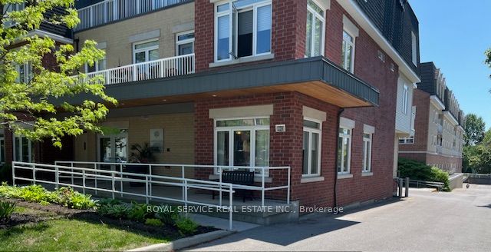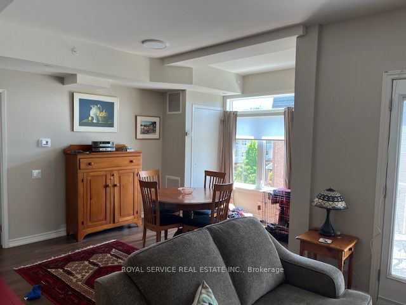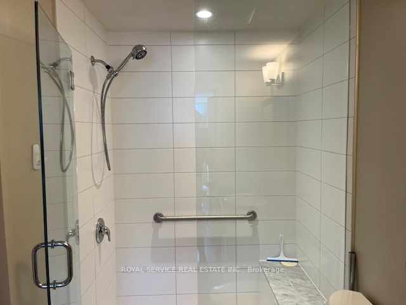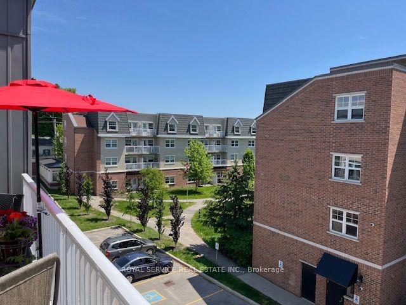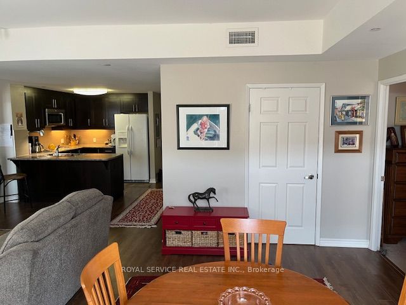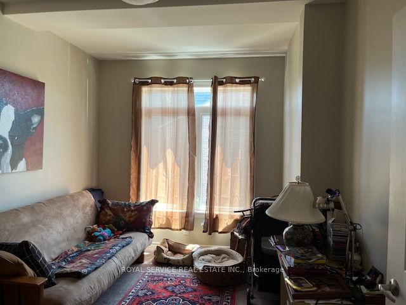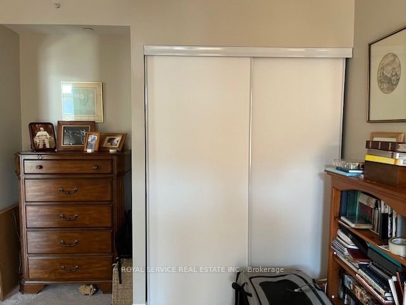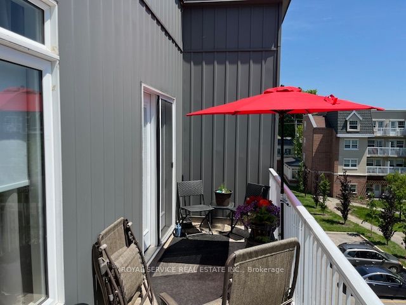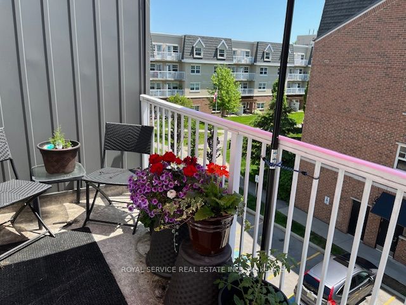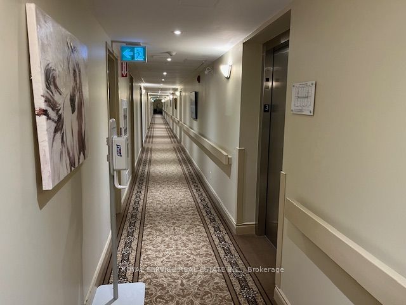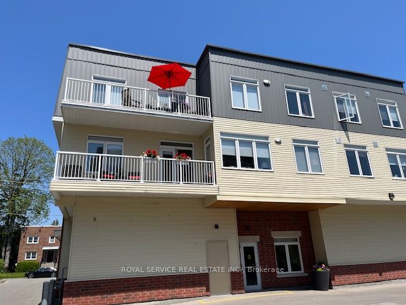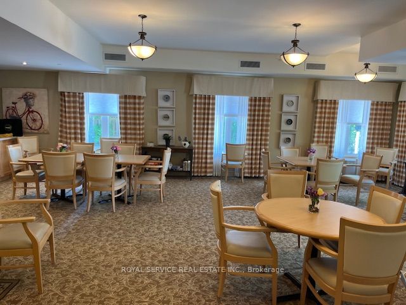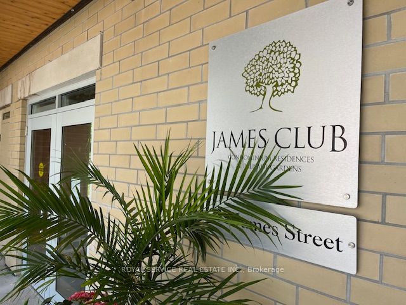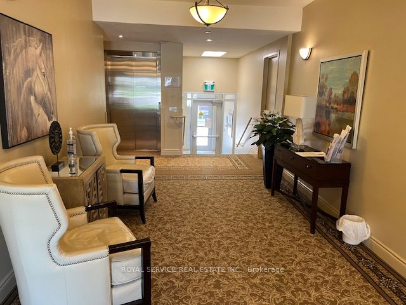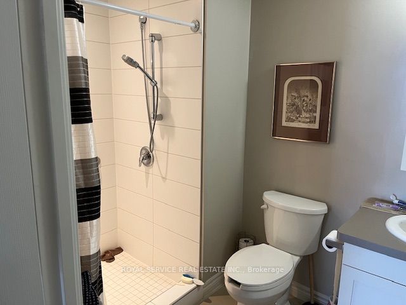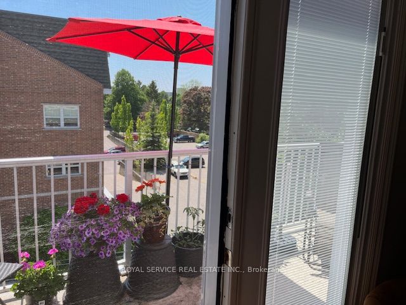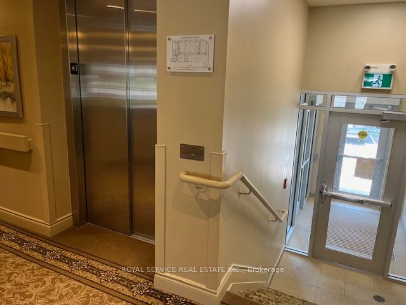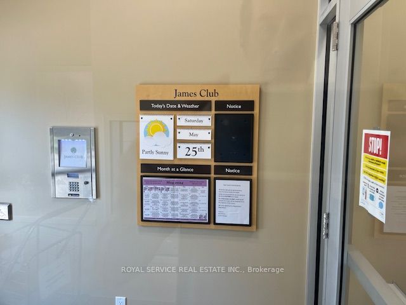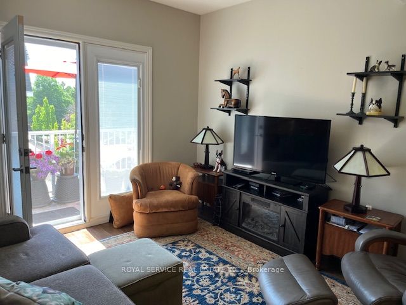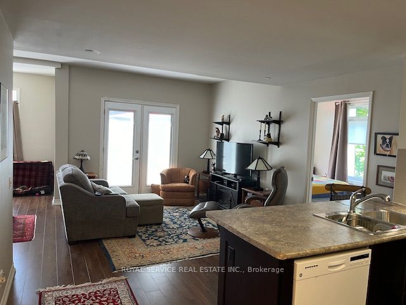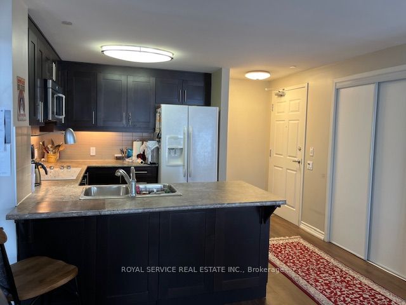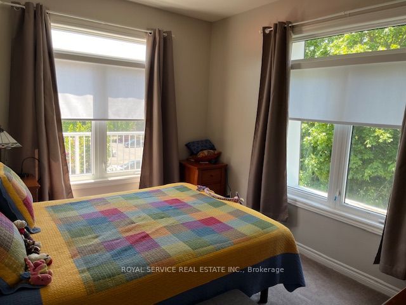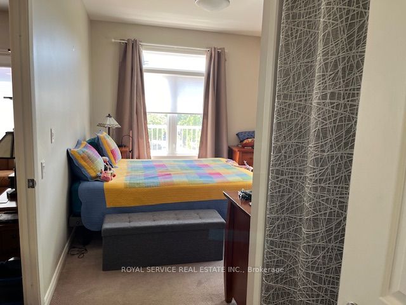$419,900
Available - For Sale
Listing ID: X8472904
239 James St East , Unit 311, Cobourg, K9A 0A6, Ontario
| Near the beach and downtown Cobourg ... you will find this wonderful, top notch retirement community. This unit, #311, is roughly 1000 sq ft , has 2 bedrooms and 2 bathrooms, and it is a corner unit and on the penthouse level. The layout is spacious and bright, with an open concept kitchen, living, and dining area and the laundry is in the main bathroom. The large south facing balcony is a real bonus and the primary bedroom has walk in closet, a full ensuite bathroom and uniquely has both south and west facing windows. Choose from a private independent lifestyle to a more carefree one by ordering meals and support if required now or later on with easy to add or subtract services. The affiliated Palisade Gardens also offers daily activities, entertainment, happy hour and shuttle bus to James Club owners. It is recommended that the Buyers and Buyer's agent meet with management to discuss the details of fees, services, possibilities etc. and verify the condo fee, the service fee and what they include. The James Club Condominium Residences at Palisade Gardens - a great place to retire and call home. |
| Extras: Includes covered parking space #2 and locker #4. The monthly condo fee presently is $719.00 and the monthly service fee is $550.00 for one occupant and an additional $385.00 for a second occupant. |
| Price | $419,900 |
| Taxes: | $5665.96 |
| Maintenance Fee: | 719.00 |
| Address: | 239 James St East , Unit 311, Cobourg, K9A 0A6, Ontario |
| Province/State: | Ontario |
| Condo Corporation No | 39 |
| Level | 3 |
| Unit No | 11 |
| Directions/Cross Streets: | James St & D'arcy St. |
| Rooms: | 7 |
| Bedrooms: | 2 |
| Bedrooms +: | |
| Kitchens: | 1 |
| Family Room: | N |
| Basement: | None |
| Property Type: | Condo Apt |
| Style: | Apartment |
| Exterior: | Brick |
| Garage Type: | Carport |
| Garage(/Parking)Space: | 1.00 |
| Drive Parking Spaces: | 0 |
| Park #1 | |
| Parking Spot: | #2 |
| Parking Type: | Owned |
| Legal Description: | ground |
| Exposure: | S |
| Balcony: | Open |
| Locker: | Common |
| Pet Permited: | Restrict |
| Retirement Home: | Y |
| Approximatly Square Footage: | 1000-1199 |
| Building Amenities: | Party/Meeting Room, Visitor Parking |
| Maintenance: | 719.00 |
| Water Included: | Y |
| Parking Included: | Y |
| Building Insurance Included: | Y |
| Fireplace/Stove: | N |
| Heat Source: | Gas |
| Heat Type: | Forced Air |
| Central Air Conditioning: | Central Air |
| Elevator Lift: | Y |
$
%
Years
This calculator is for demonstration purposes only. Always consult a professional
financial advisor before making personal financial decisions.
| Although the information displayed is believed to be accurate, no warranties or representations are made of any kind. |
| ROYAL SERVICE REAL ESTATE INC. |
|
|

Michael Tzakas
Sales Representative
Dir:
416-561-3911
Bus:
416-494-7653
| Book Showing | Email a Friend |
Jump To:
At a Glance:
| Type: | Condo - Condo Apt |
| Area: | Northumberland |
| Municipality: | Cobourg |
| Neighbourhood: | Cobourg |
| Style: | Apartment |
| Tax: | $5,665.96 |
| Maintenance Fee: | $719 |
| Beds: | 2 |
| Baths: | 2 |
| Garage: | 1 |
| Fireplace: | N |
Locatin Map:
Payment Calculator:

