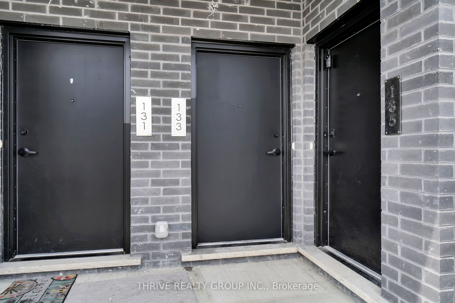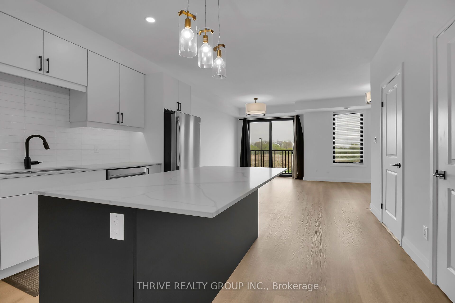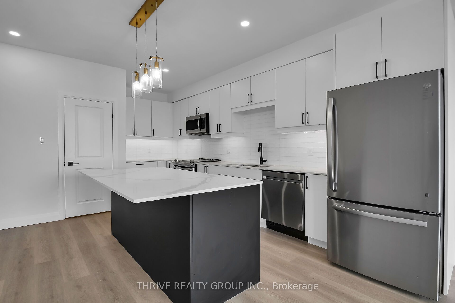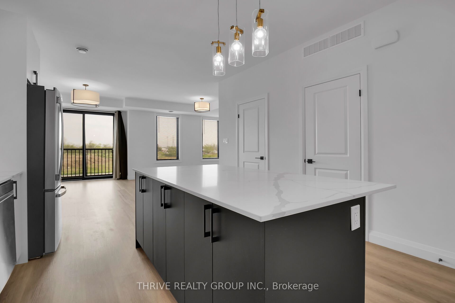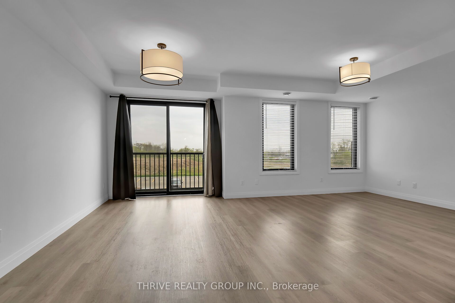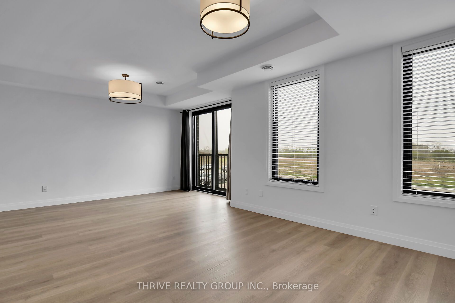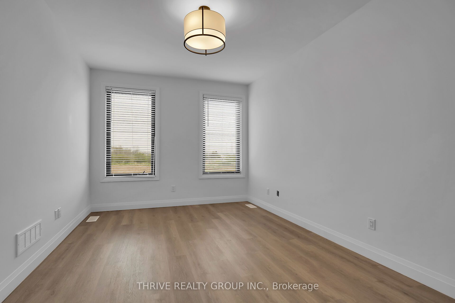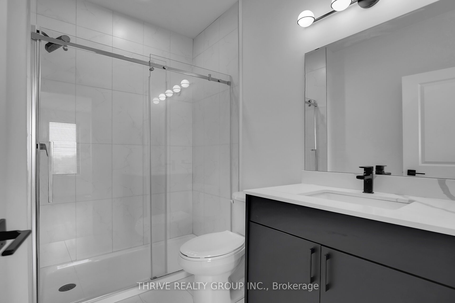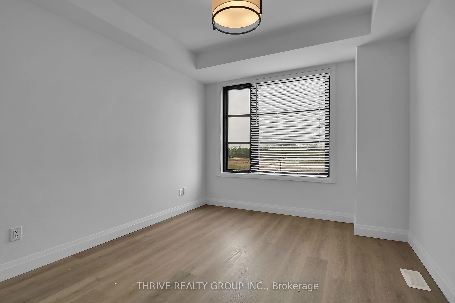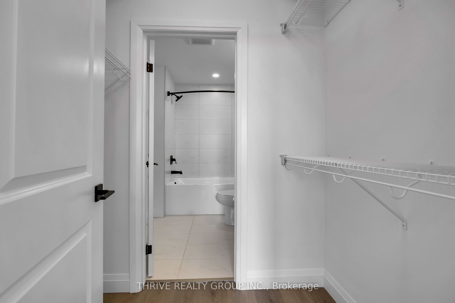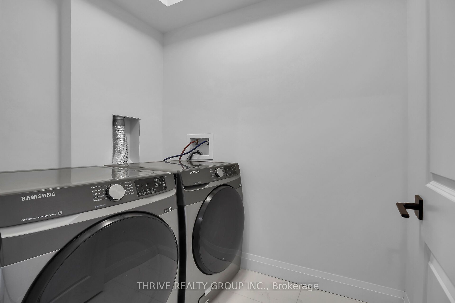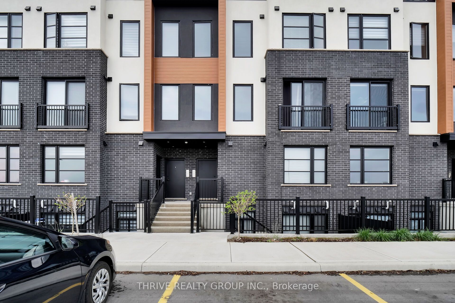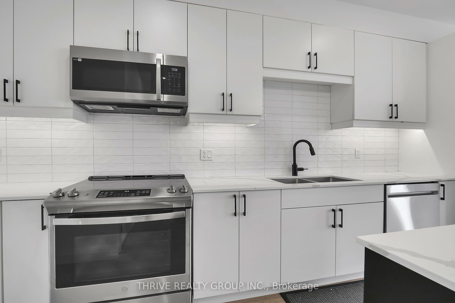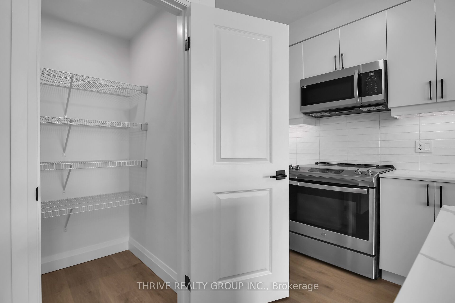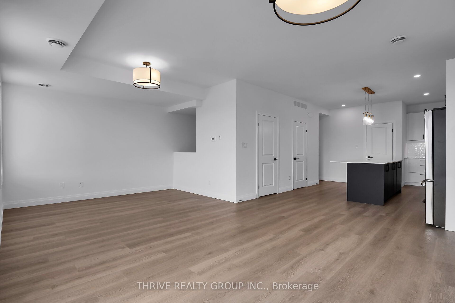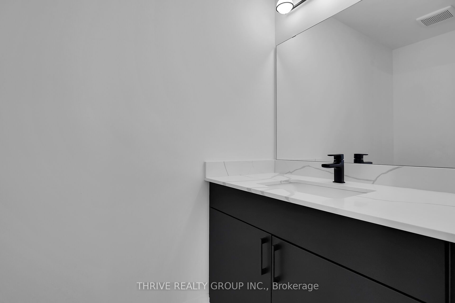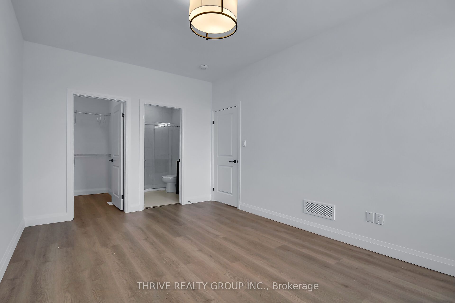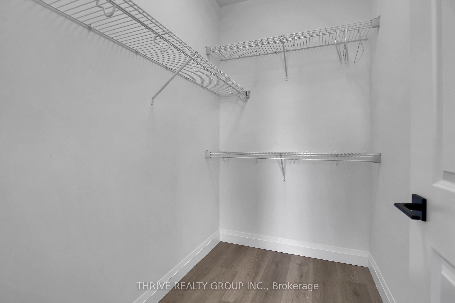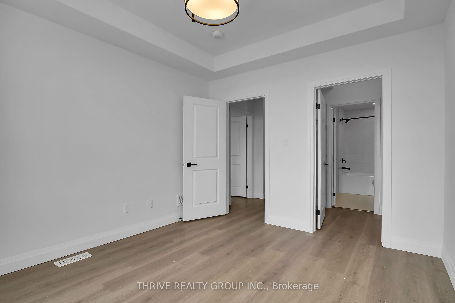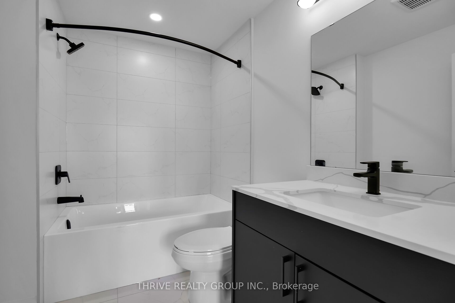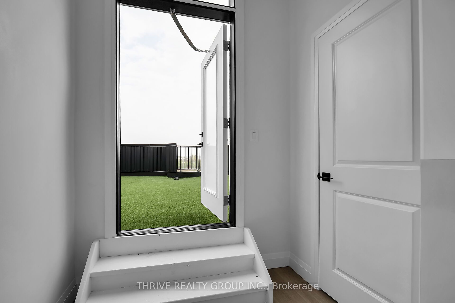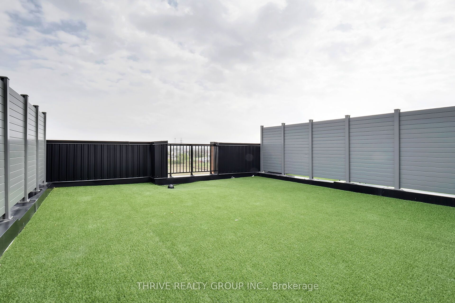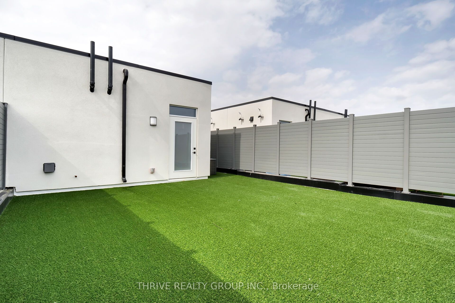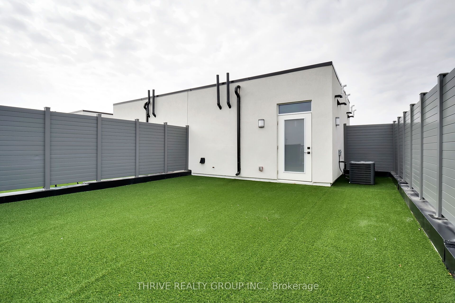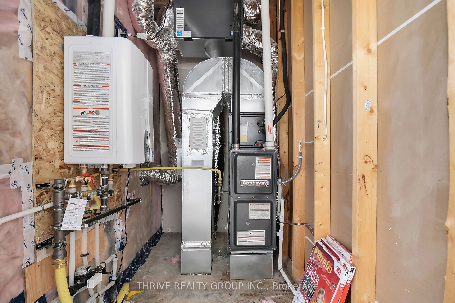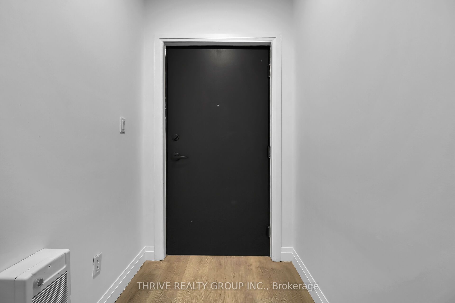$579,900
Available - For Sale
Listing ID: X8475116
3900 Savoy St , Unit 133, London, N6P 0H9, Ontario
| Welcome to Lovely Lambeth and the exquisite Towns of Savoy, introducing the Monte Carlo floor plan. On the main floor, discover a modern kitchen, complete with sleek stainless-steel appliances, ample cabinetry, and a spacious pantry for all your storage needs. Off the kitchen you'll find the living and dining areas illuminated by oversized windows and complemented by ten-foot ceilings. Upstairs is dedicated to the laundry room and two generously sized bedrooms, each boasting it's own ensuite bathroom and walk-in closets. But it doesn't end there, step outside onto your private rooftop terrace, spanning over 500 square feet. This rooftop oasis is sure to become your favourite spot for both relaxation and entertaining. |
| Price | $579,900 |
| Taxes: | $0.00 |
| Assessment: | $214000 |
| Assessment Year: | 2024 |
| Maintenance Fee: | 178.00 |
| Address: | 3900 Savoy St , Unit 133, London, N6P 0H9, Ontario |
| Province/State: | Ontario |
| Condo Corporation No | MSC |
| Level | 2 |
| Unit No | 133 |
| Directions/Cross Streets: | South on Warncliffe Road S, and turn right onto Savoy Street |
| Rooms: | 7 |
| Bedrooms: | 2 |
| Bedrooms +: | |
| Kitchens: | 1 |
| Family Room: | N |
| Basement: | None |
| Approximatly Age: | 0-5 |
| Property Type: | Condo Townhouse |
| Style: | Stacked Townhse |
| Exterior: | Brick, Concrete |
| Garage Type: | None |
| Garage(/Parking)Space: | 0.00 |
| Drive Parking Spaces: | 2 |
| Park #1 | |
| Parking Spot: | 225 |
| Parking Type: | Exclusive |
| Legal Description: | Surface |
| Park #2 | |
| Parking Spot: | 265 |
| Parking Type: | Exclusive |
| Legal Description: | Surface |
| Exposure: | Ne |
| Balcony: | Terr |
| Locker: | None |
| Pet Permited: | Restrict |
| Approximatly Age: | 0-5 |
| Approximatly Square Footage: | 1400-1599 |
| Property Features: | Hospital, Park, Place Of Worship, Public Transit, School, Terraced |
| Maintenance: | 178.00 |
| Common Elements Included: | Y |
| Building Insurance Included: | Y |
| Fireplace/Stove: | N |
| Heat Source: | Gas |
| Heat Type: | Forced Air |
| Central Air Conditioning: | Central Air |
| Laundry Level: | Upper |
| Elevator Lift: | N |
$
%
Years
This calculator is for demonstration purposes only. Always consult a professional
financial advisor before making personal financial decisions.
| Although the information displayed is believed to be accurate, no warranties or representations are made of any kind. |
| THRIVE REALTY GROUP INC. |
|
|

Michael Tzakas
Sales Representative
Dir:
416-561-3911
Bus:
416-494-7653
| Book Showing | Email a Friend |
Jump To:
At a Glance:
| Type: | Condo - Condo Townhouse |
| Area: | Middlesex |
| Municipality: | London |
| Neighbourhood: | South V |
| Style: | Stacked Townhse |
| Approximate Age: | 0-5 |
| Maintenance Fee: | $178 |
| Beds: | 2 |
| Baths: | 3 |
| Fireplace: | N |
Locatin Map:
Payment Calculator:

