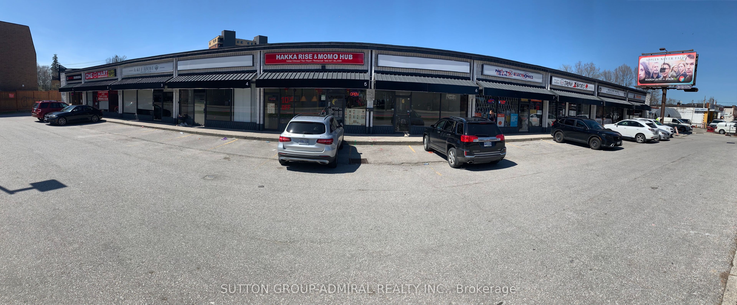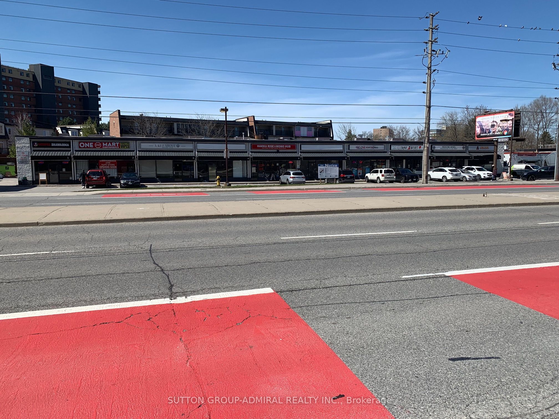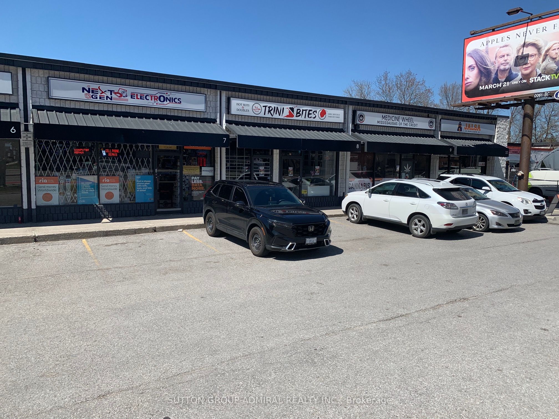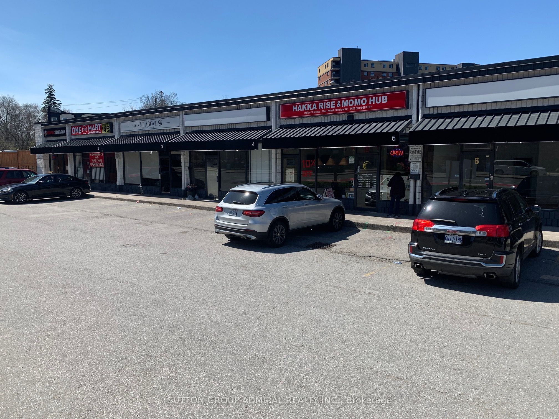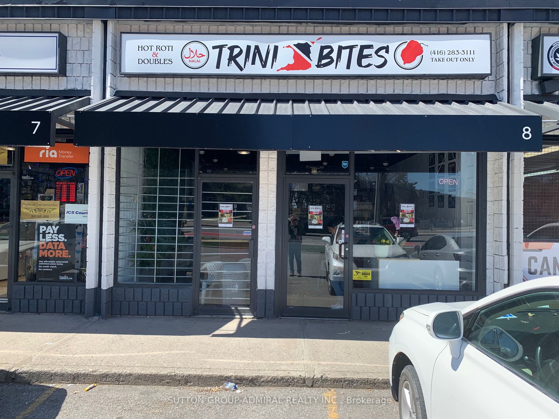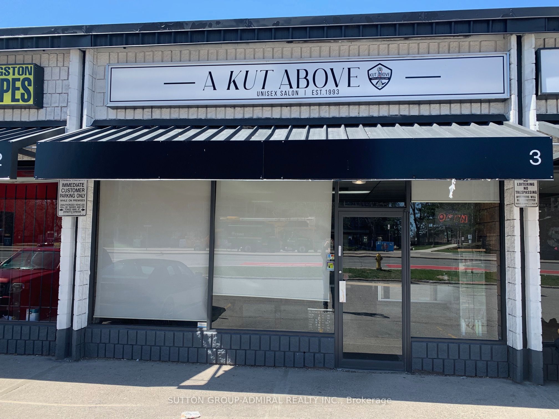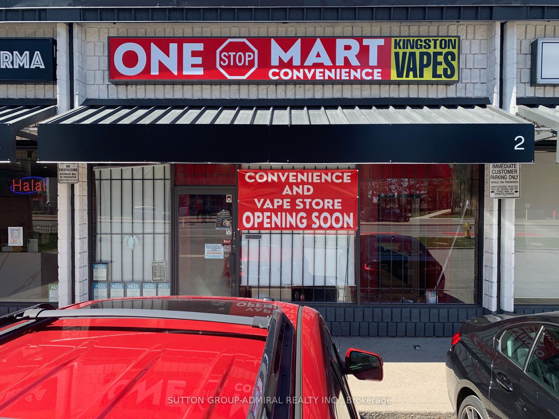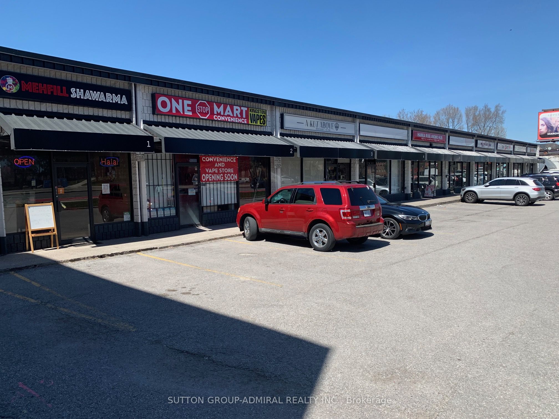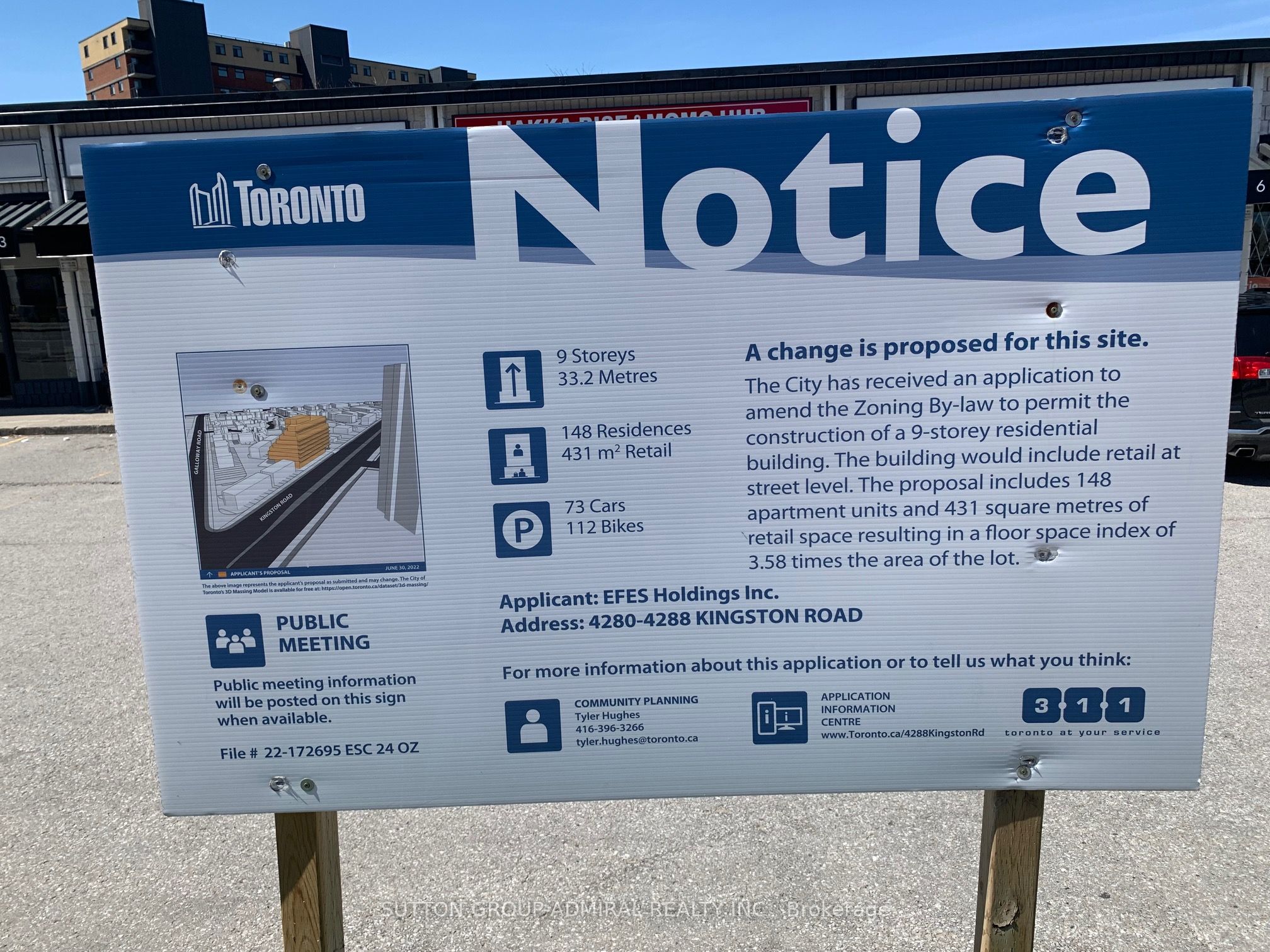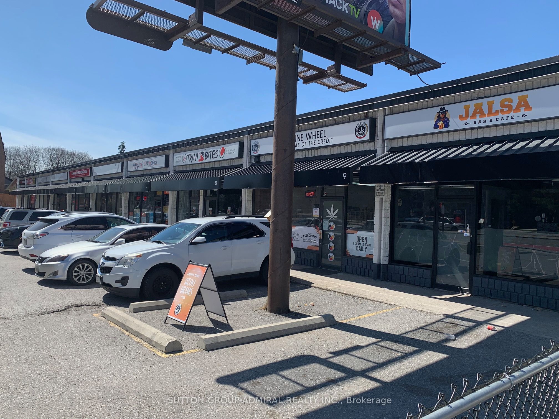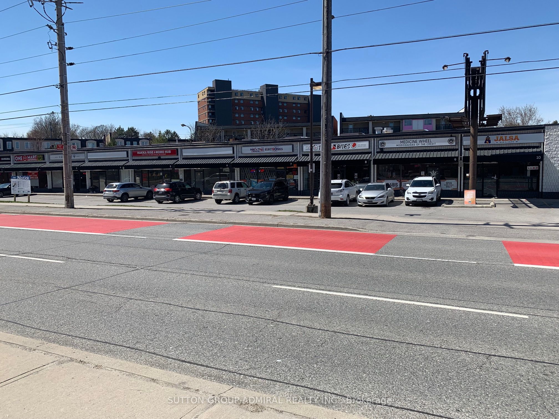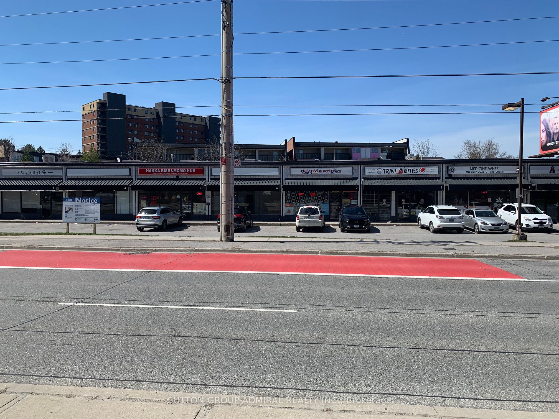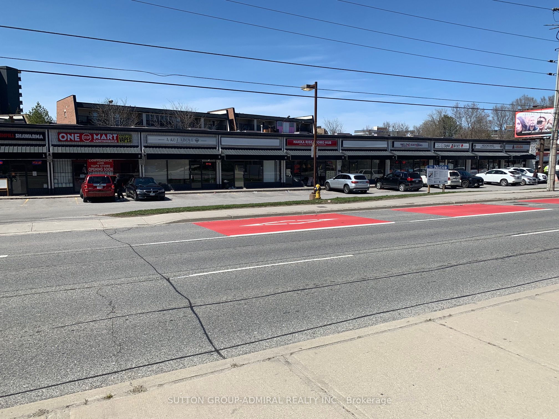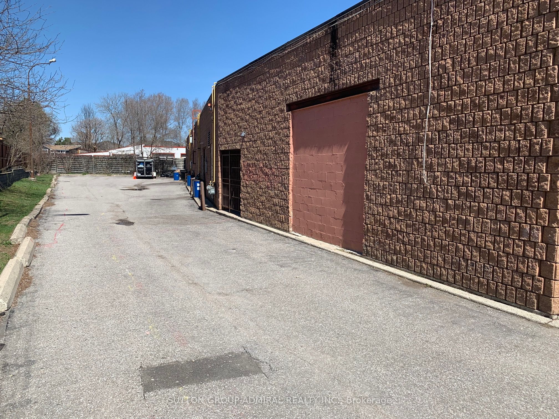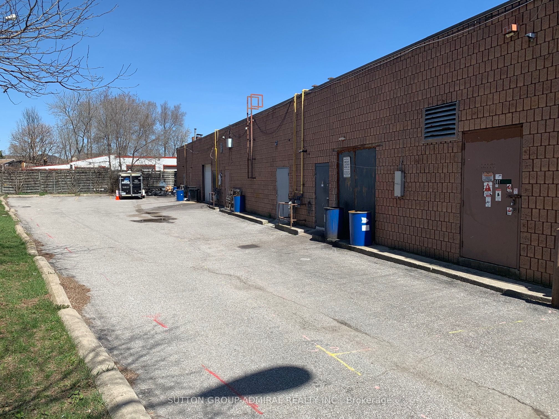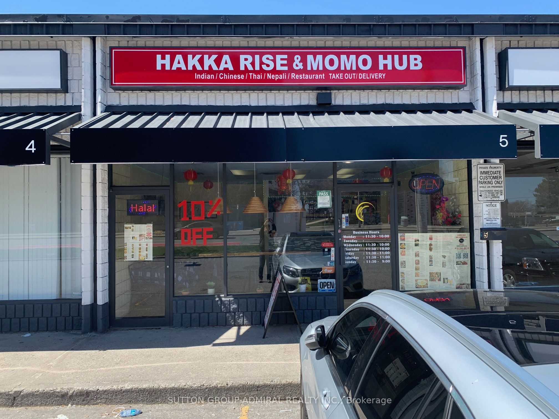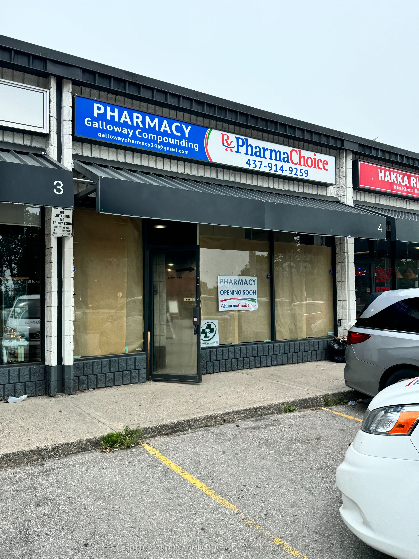$8,295,000
Available - For Sale
Listing ID: E8475614
4280* Kingston Rd , Toronto, M1E 2M8, Ontario
| Income producing Retail Plaza with annual projected NOI of $473,549 based on current monthly base rents. NOI for 2025 projected to increase by 5% based on lease escalations. Application for Redevelopment submitted for 9-storey mixed-use building with 148 residential units and GFA of 109,189 square feet including 4,639 square feet of commercial use. Assembly Opportunity possible with adjacent properties. Recent improvements to property include increased lighting, new sign boxes above each unit, and update to building facade. High traffic along 6-lane Kingston Rd. Highly visibility to passing traffic. Public transit and close Proximity To Guildwood & Eglinton Go Stations. Floor plans and survey attached. Rent roll available with signing of Non-Disclosure Agreement. Please do not disturb tenants. *Address is 4280-4288 Kingston Rd |
| Price | $8,295,000 |
| Taxes: | $48169.94 |
| Tax Type: | Annual |
| Occupancy by: | Tenant |
| Address: | 4280* Kingston Rd , Toronto, M1E 2M8, Ontario |
| Postal Code: | M1E 2M8 |
| Province/State: | Ontario |
| Legal Description: | PCL 4-3, SEC M596 ; LT 4, PL M596 , EXCE |
| Lot Size: | 202.53 x 119.12 (Feet) |
| Directions/Cross Streets: | Galloway |
| Category: | Retail |
| Building Percentage: | Y |
| Total Area: | 11432.00 |
| Total Area Code: | Sq Ft |
| Office/Appartment Area: | 0 |
| Office/Appartment Area Code: | Sq Ft |
| Industrial Area: | 0 |
| Office/Appartment Area Code: | Sq Ft |
| Retail Area: | 11432 |
| Retail Area Code: | Sq Ft |
| Area Influences: | Public Transit |
| Outside Storage: | N |
| Heat Type: | Gas Forced Air Closd |
| Central Air Conditioning: | Part |
| Elevator Lift: | None |
| Water: | Municipal |
$
%
Years
This calculator is for demonstration purposes only. Always consult a professional
financial advisor before making personal financial decisions.
| Although the information displayed is believed to be accurate, no warranties or representations are made of any kind. |
| SUTTON GROUP-ADMIRAL REALTY INC. |
|
|

Michael Tzakas
Sales Representative
Dir:
416-561-3911
Bus:
416-494-7653
| Book Showing | Email a Friend |
Jump To:
At a Glance:
| Type: | Com - Investment |
| Area: | Toronto |
| Municipality: | Toronto |
| Neighbourhood: | West Hill |
| Lot Size: | 202.53 x 119.12(Feet) |
| Tax: | $48,169.94 |
Locatin Map:
Payment Calculator:

