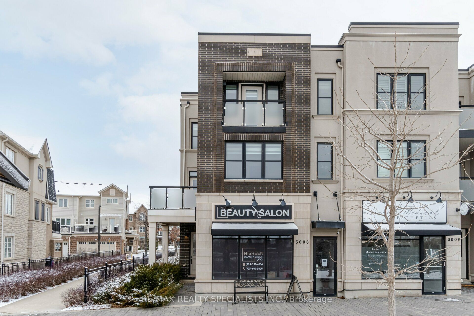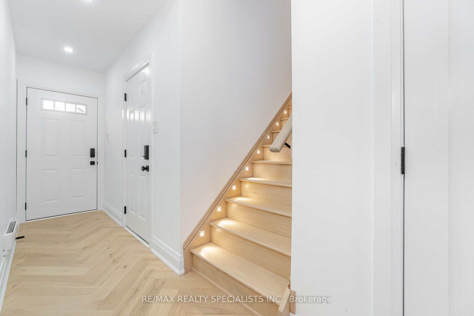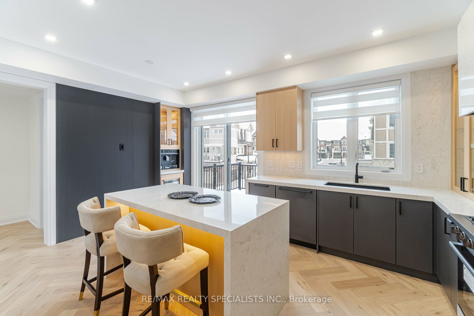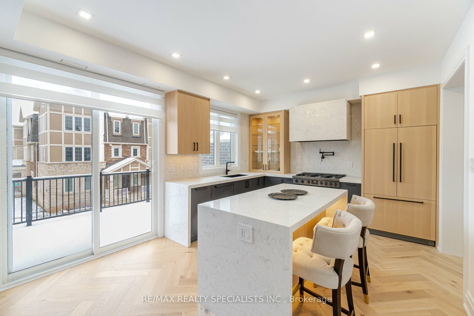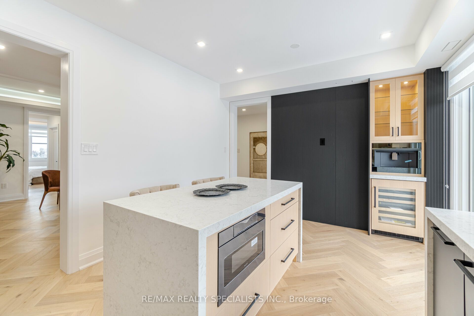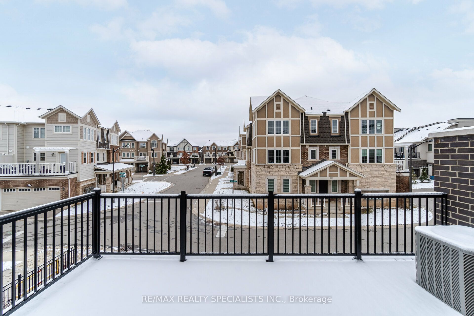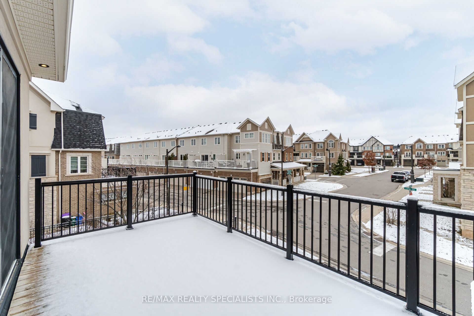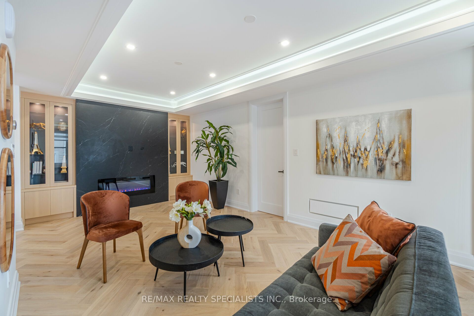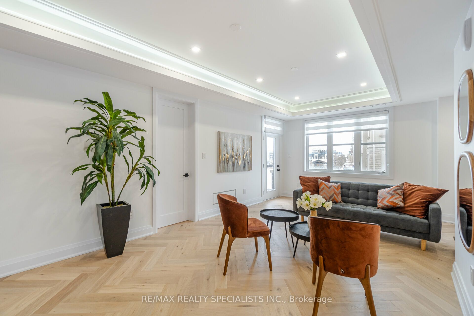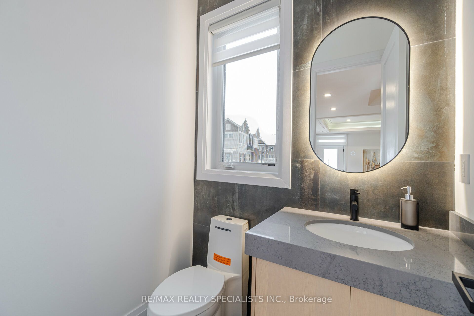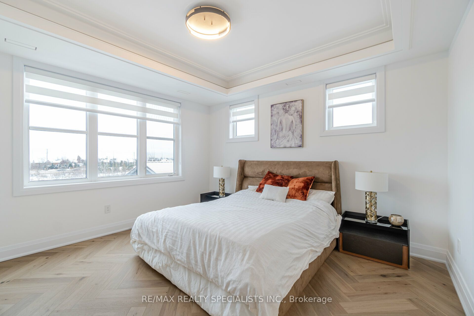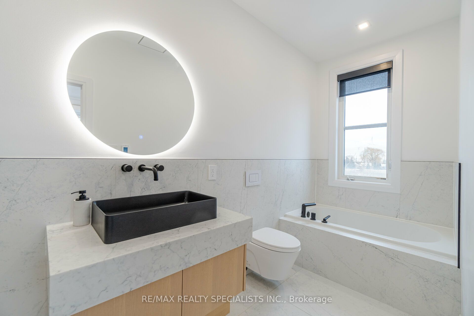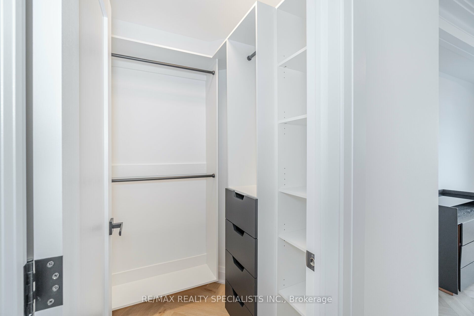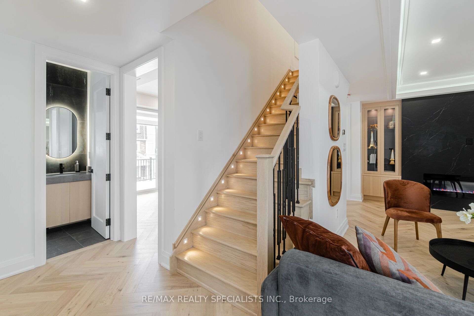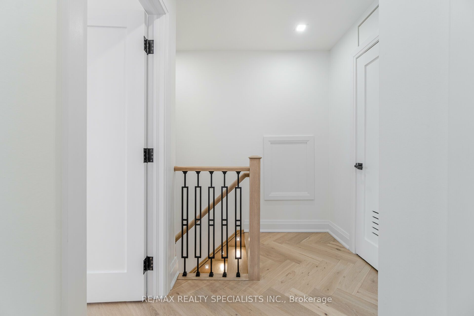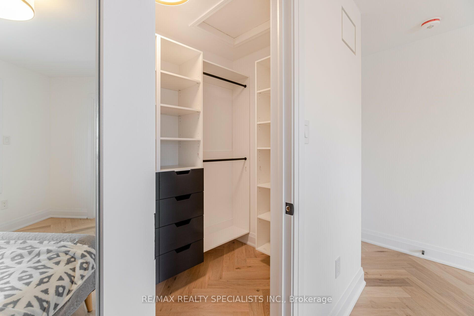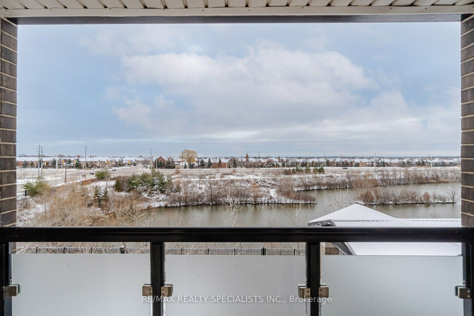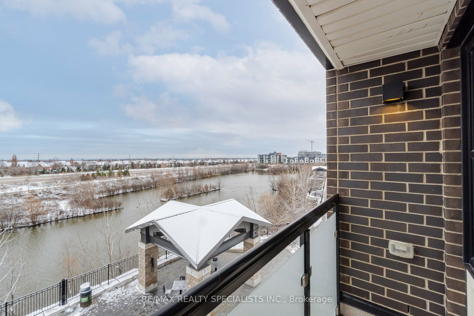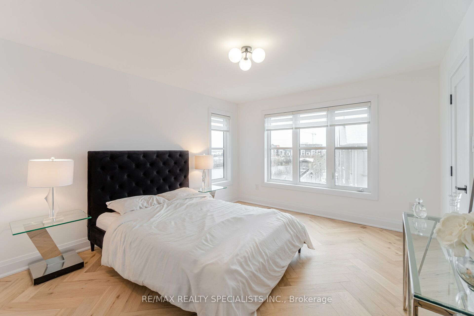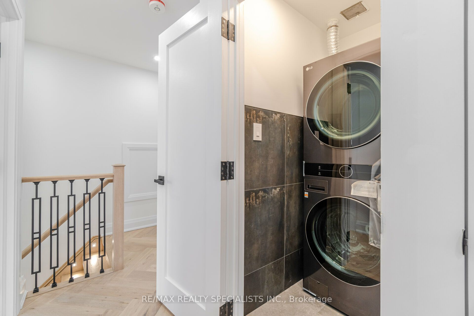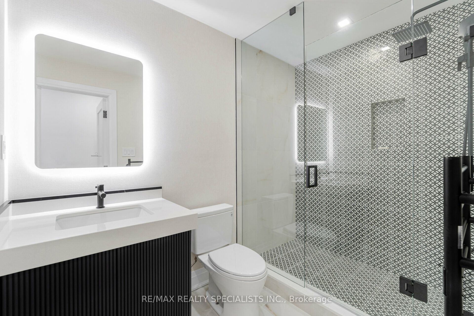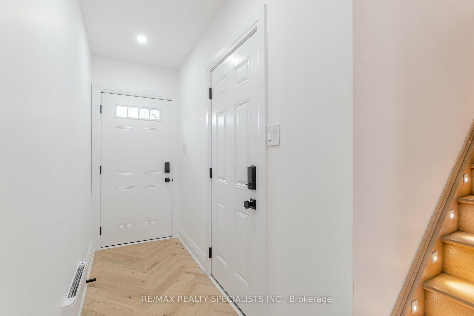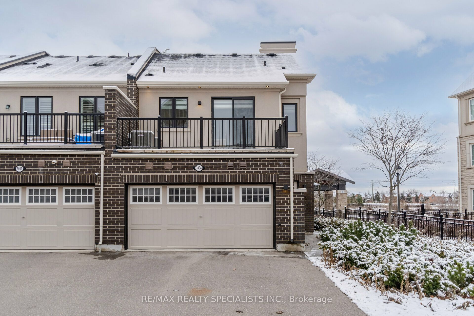$1,849,900
Available - For Sale
Listing ID: W8478160
3004 Preserve Dr , Oakville, L6M 0T9, Ontario
| Amazing Live Work Opportunity! Residential Unit W/ 3 Bedrooms & 4 Washrooms Has Been Completely Renovated From Top To Bottom Featuring High End Finishes Throughout. Kitchen W/ Marble Counter Tops & High End Appliances. 2 Primary Bedrooms! Both W/ Ensuite Baths. Heated Floors In Bathrooms (Except Powder). Living Room W/ Accent Wall & Electric Fireplace. Double Car Garage W/ Electric Car Charger Installed. Large Deck Over Garage For Entertaining. Commercial Unit W/ 1 Bathroom Currently Rented On A 5 Year Lease Term W/ Great Rental Rate. |
| Price | $1,849,900 |
| Taxes: | $7904.51 |
| Tax Type: | Annual |
| Occupancy by: | Tenant |
| Address: | 3004 Preserve Dr , Oakville, L6M 0T9, Ontario |
| Postal Code: | L6M 0T9 |
| Province/State: | Ontario |
| Legal Description: | PT BLOCK 325, PLAN 20M1139 DES AS PTS 57 |
| Lot Size: | 33.89 x 78.74 (Feet) |
| Directions/Cross Streets: | DUNDAS & PRESERVE |
| Category: | Store With Apt/Office |
| Building Percentage: | N |
| Total Area: | 2650.00 |
| Total Area Code: | Sq Ft |
| Office/Appartment Area: | 2000 |
| Office/Appartment Area Code: | Sq Ft |
| Retail Area: | 650 |
| Retail Area Code: | Sq Ft |
| Franchise: | N |
| Days Open: | 7 |
| Sprinklers: | N |
| Rail: | N |
| Heat Type: | Gas Forced Air Closd |
| Central Air Conditioning: | Y |
| Elevator Lift: | None |
| Sewers: | San+Storm |
| Water: | Municipal |
$
%
Years
This calculator is for demonstration purposes only. Always consult a professional
financial advisor before making personal financial decisions.
| Although the information displayed is believed to be accurate, no warranties or representations are made of any kind. |
| RE/MAX REALTY SPECIALISTS INC. |
|
|

Michael Tzakas
Sales Representative
Dir:
416-561-3911
Bus:
416-494-7653
| Book Showing | Email a Friend |
Jump To:
At a Glance:
| Type: | Com - Store W/Apt/Office |
| Area: | Halton |
| Municipality: | Oakville |
| Neighbourhood: | Rural Oakville |
| Lot Size: | 33.89 x 78.74(Feet) |
| Tax: | $7,904.51 |
Locatin Map:
Payment Calculator:

