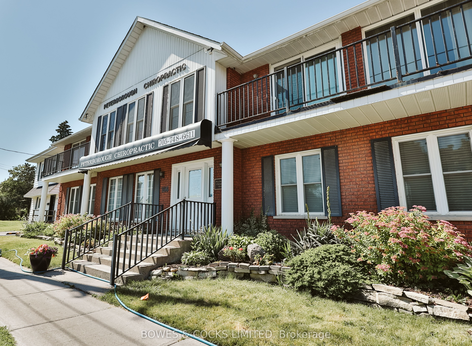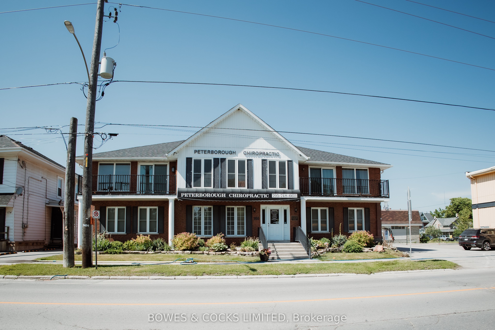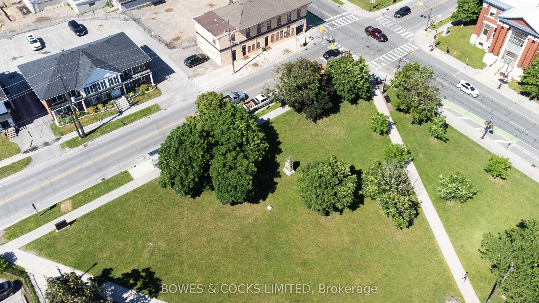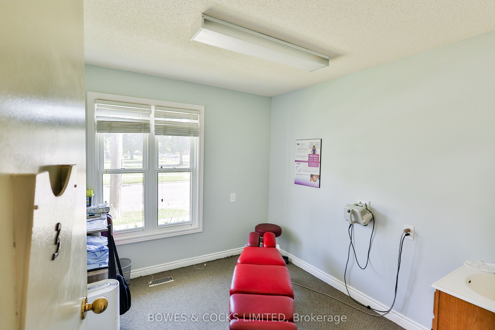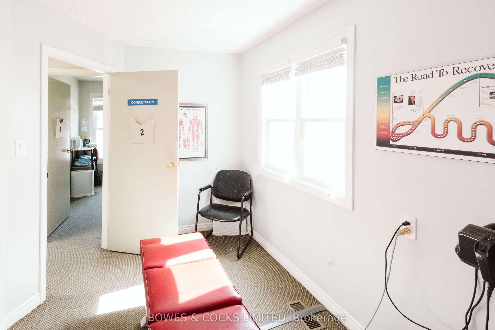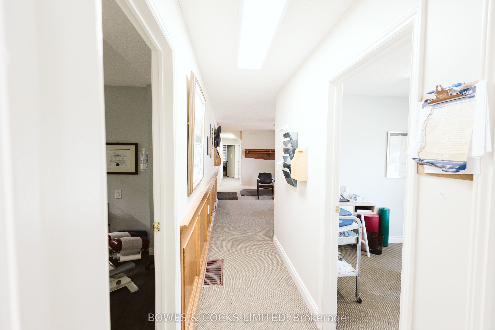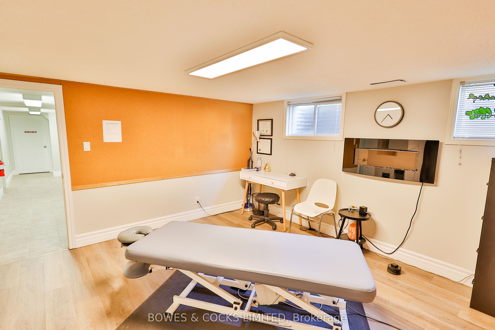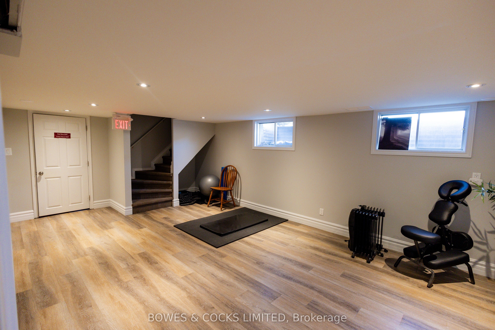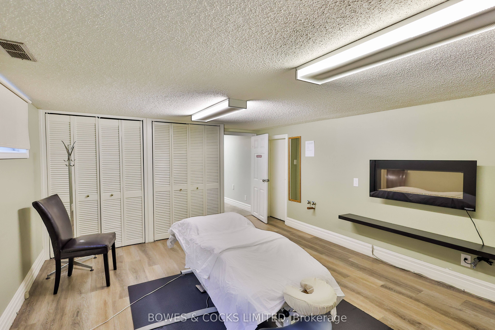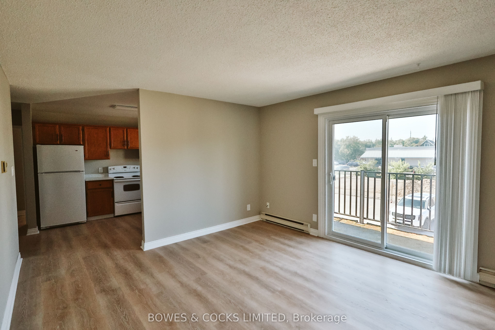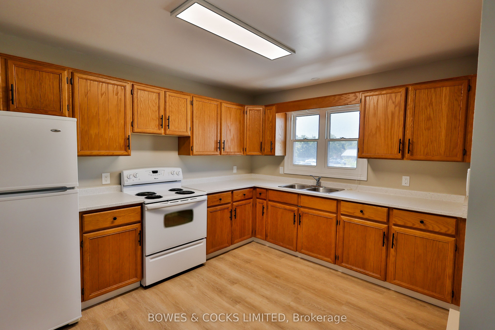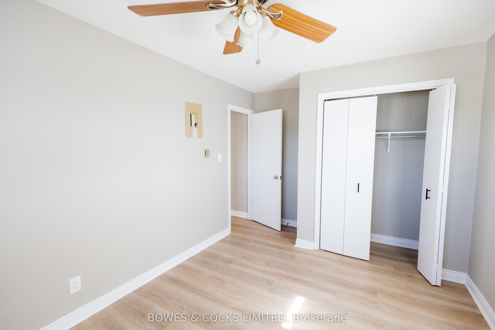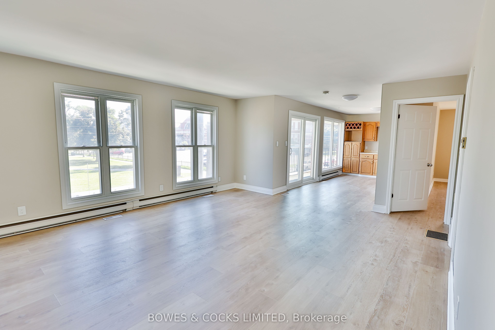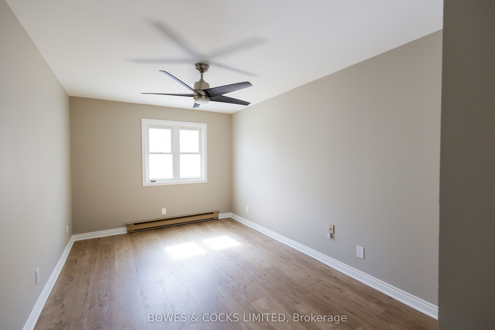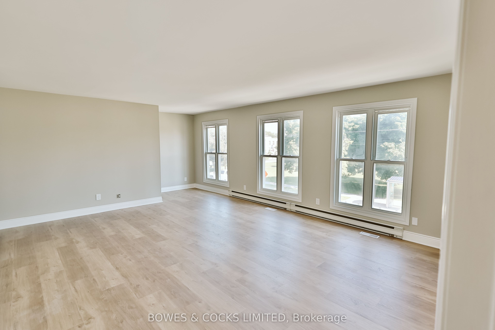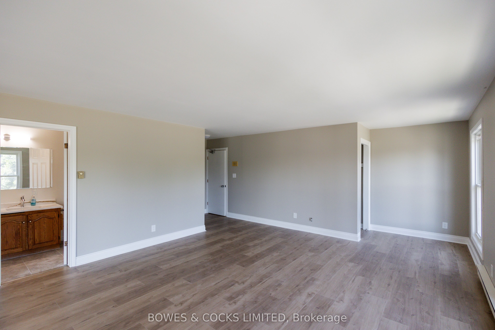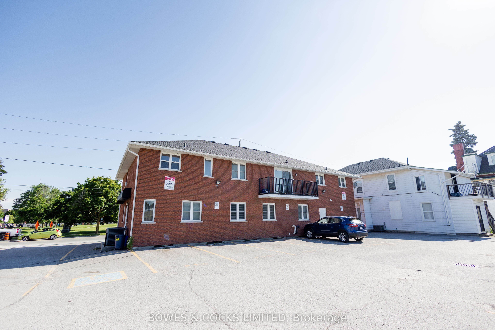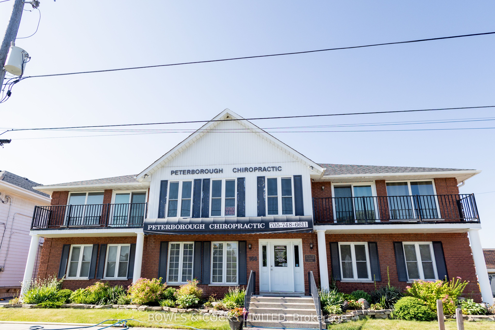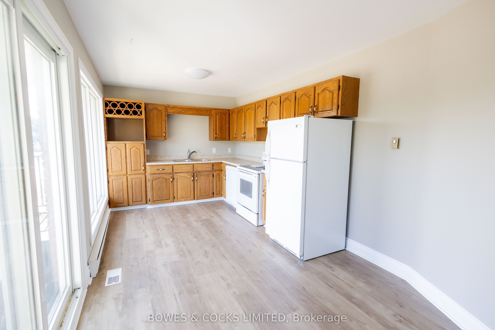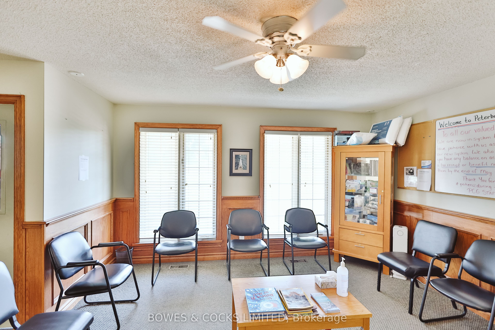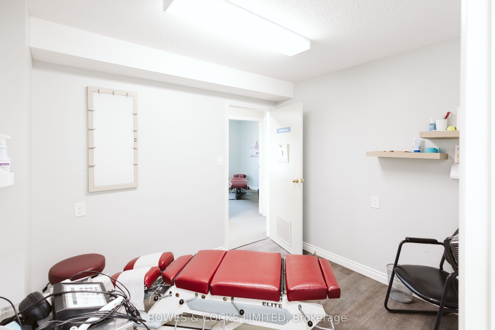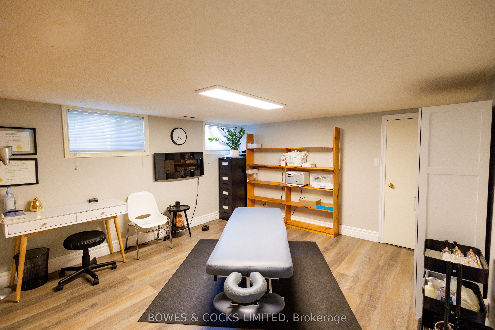$2,300,000
Available - For Sale
Listing ID: X8471944
166 McDonnel St , Peterborough, K9H 2W8, Ontario
| This commercial/residential building with over 4000 sq ft offers a fantastic opportunity for a variety of businesses with its prime central location in a high traffic area and versatile C5 zoning. The main floor offers a reception area with offices/private treatment rooms. Downstairs is finished with additional treatment spaces, 3 bathrooms and staff kitchen area with storage space. The second floor has three recently updated 1-bedroom apartments with balconies. The building is low maintenance with brick exterior, newer roof (2013), main floor furnace (2019), central air (2019) windows (2022), and on-site parking for 15 vehicles. |
| Price | $2,300,000 |
| Taxes: | $14385.43 |
| Tax Type: | Annual |
| Assessment: | $581000 |
| Assessment Year: | 2024 |
| Occupancy by: | Own+Ten |
| Address: | 166 McDonnel St , Peterborough, K9H 2W8, Ontario |
| Postal Code: | K9H 2W8 |
| Province/State: | Ontario |
| Legal Description: | LT 6 PL 38 TOWN OF PETERBOROUGH; LT 7 PL |
| Lot Size: | 76.50 x 94.51 (Feet) |
| Directions/Cross Streets: | George St N. |
| Category: | Office |
| Use: | Medical/Dental |
| Building Percentage: | Y |
| Total Area: | 8094.00 |
| Total Area Code: | Sq Ft |
| Office/Appartment Area: | 2000 |
| Office/Appartment Area Code: | Sq Ft |
| Area Influences: | Public Transit |
| Financial Statement: | N |
| Franchise: | N |
| LLBO: | N |
| Sprinklers: | Y |
| Outside Storage: | N |
| Rail: | N |
| Crane: | N |
| Heat Type: | Gas Forced Air Closd |
| Central Air Conditioning: | Y |
| Elevator Lift: | None |
| Sewers: | Sanitary |
| Water: | Municipal |
$
%
Years
This calculator is for demonstration purposes only. Always consult a professional
financial advisor before making personal financial decisions.
| Although the information displayed is believed to be accurate, no warranties or representations are made of any kind. |
| BOWES & COCKS LIMITED |
|
|

Michael Tzakas
Sales Representative
Dir:
416-561-3911
Bus:
416-494-7653
| Book Showing | Email a Friend |
Jump To:
At a Glance:
| Type: | Com - Office |
| Area: | Peterborough |
| Municipality: | Peterborough |
| Neighbourhood: | Downtown |
| Lot Size: | 76.50 x 94.51(Feet) |
| Tax: | $14,385.43 |
Locatin Map:
Payment Calculator:

