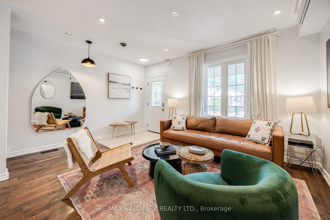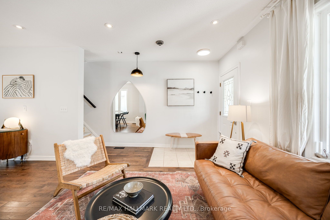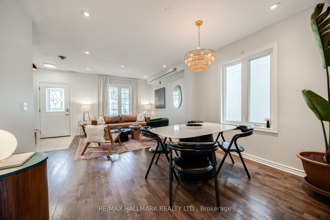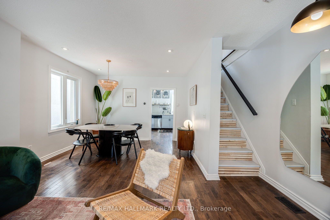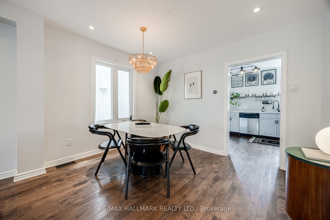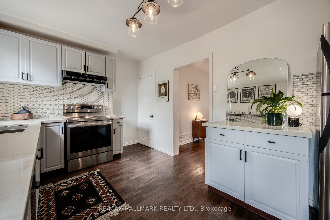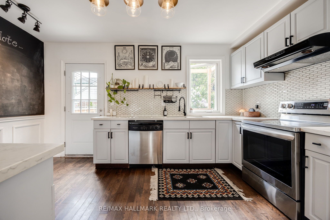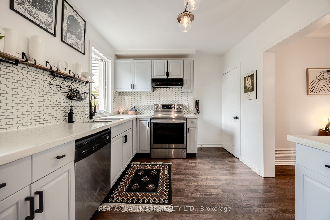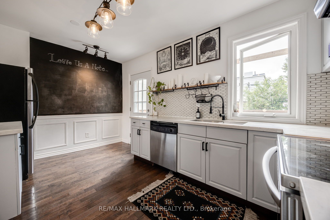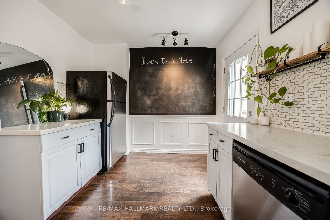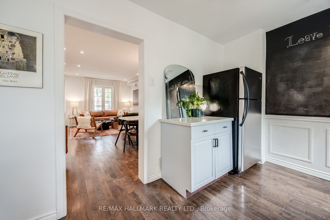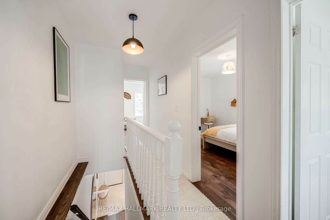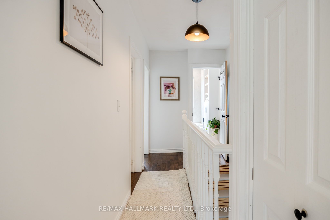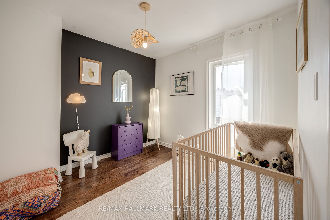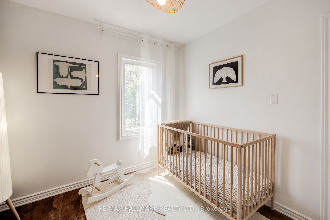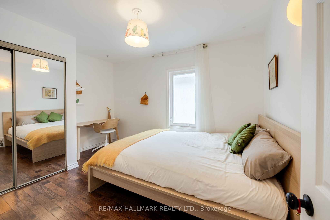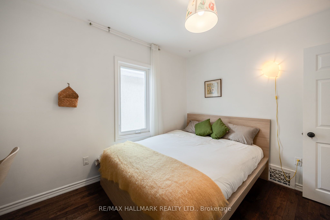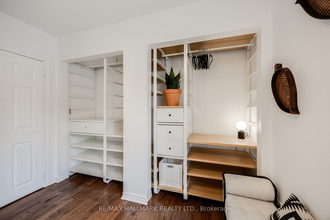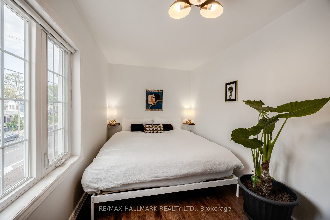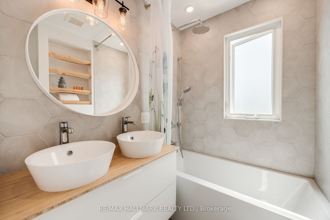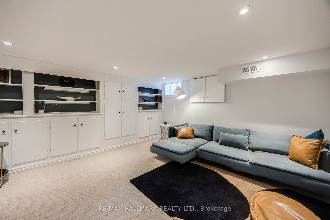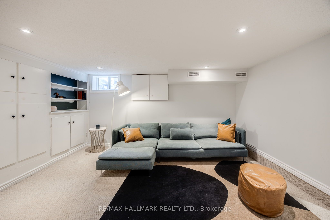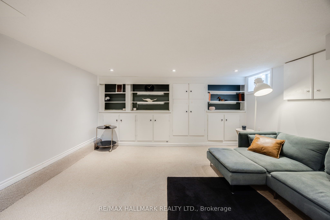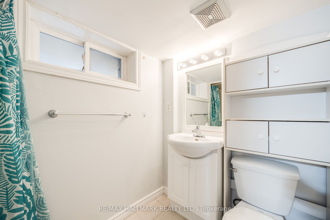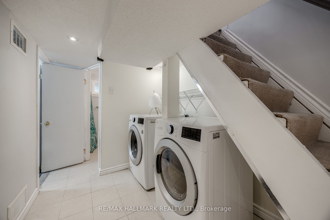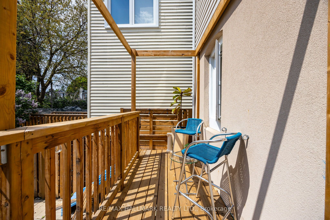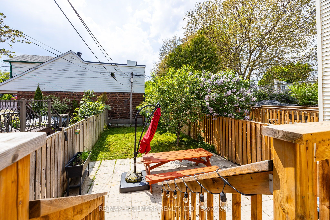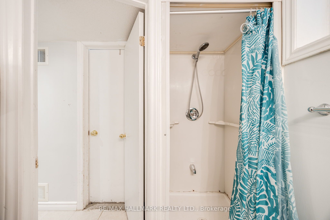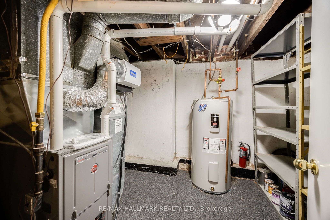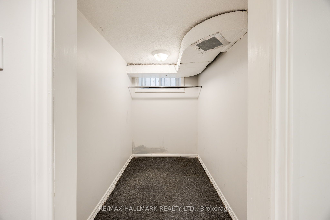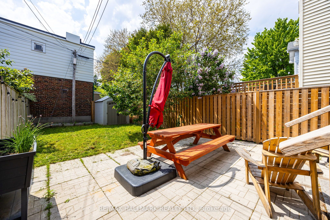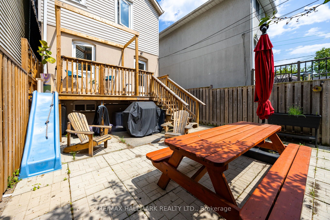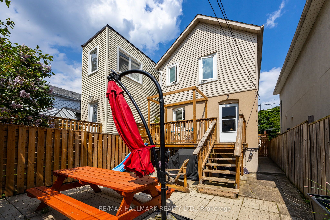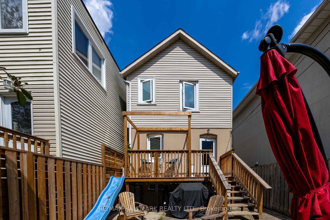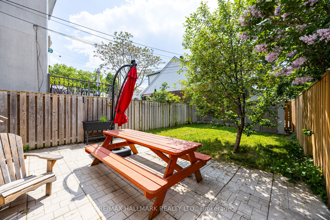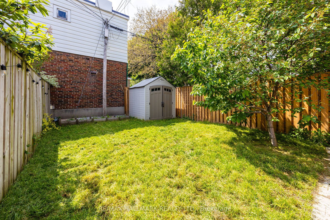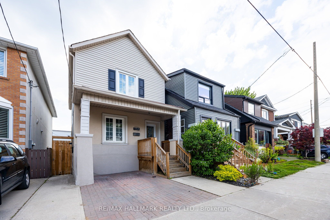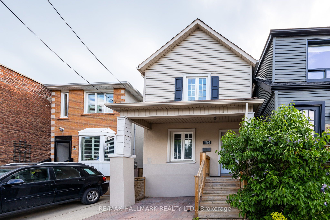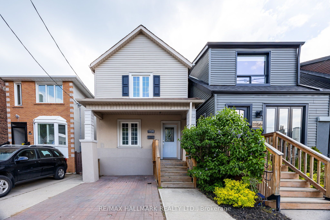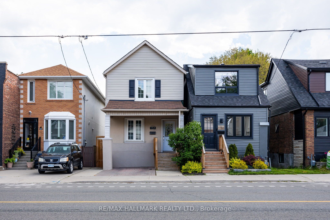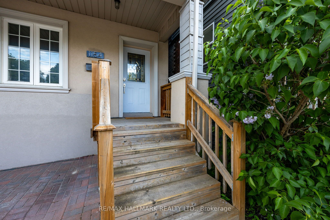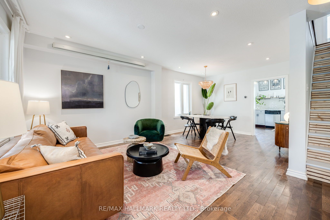$1,099,999
Available - For Sale
Listing ID: E9300062
1154 Woodbine Ave , Toronto, M4C 4C9, Ontario
| Toronto, at your doorstep: this Danforth Village Darling is perfect for you! Recently updated and renovated throughout, your new home is turn-key and ready. You'll love the bright, open living and dining spaces - perfect spots for family hangs, battery re-charging and A+ entertaining. A modern, classy kitchen boasts plenty of counter space and storage, leading to a walk-out sundeck (with a bonus slide to the yard), where the fun continues. That peaceful backyard escape also comes with a Weber BBQ, already connected to an outdoor gas line - giving you all the steak and the sizzle. 3 upstairs bedrooms offer plenty of space and storage, including a Primary fit for a King-(sized bed). The European designed bathroom has been fully renovated and is as functional and efficient as it is elegant and stylish (in other words, very European). The fully finished basement extends your living space and with over 2 meters of standing room, you won't hit your head. Walk to TTC's Woodbine Stn. in less than 10 mins to venture across the Bloor Line and beyond. Fantastic restaurants punctuate Danforth Village, where you'll also find excellent shopping and the city's best parks quite literally at your doorstep. Head straight south for your beach and boardwalk fixes - check. This one is an absolute gem - Woodbine welcomes you! |
| Mortgage: TAC |
| Extras: Non-legal front pad parking spot (parked in for 4 years without issue) - get the convenience of parking without the hefty price tag! |
| Price | $1,099,999 |
| Taxes: | $3717.81 |
| DOM | 7 |
| Occupancy by: | Vacant |
| Address: | 1154 Woodbine Ave , Toronto, M4C 4C9, Ontario |
| Lot Size: | 21.50 x 100.00 (Feet) |
| Acreage: | < .50 |
| Directions/Cross Streets: | Woodbine Ave. & Sammon Ave. |
| Rooms: | 8 |
| Bedrooms: | 3 |
| Bedrooms +: | |
| Kitchens: | 1 |
| Family Room: | N |
| Basement: | Finished |
| Property Type: | Detached |
| Style: | 2-Storey |
| Exterior: | Stucco/Plaster, Vinyl Siding |
| Garage Type: | None |
| (Parking/)Drive: | None |
| Drive Parking Spaces: | 0 |
| Pool: | None |
| Fireplace/Stove: | N |
| Heat Source: | Gas |
| Heat Type: | Forced Air |
| Central Air Conditioning: | Central Air |
| Laundry Level: | Lower |
| Sewers: | Sewers |
| Water: | Municipal |
$
%
Years
This calculator is for demonstration purposes only. Always consult a professional
financial advisor before making personal financial decisions.
| Although the information displayed is believed to be accurate, no warranties or representations are made of any kind. |
| RE/MAX HALLMARK REALTY LTD. |
|
|

Michael Tzakas
Sales Representative
Dir:
416-561-3911
Bus:
416-494-7653
| Virtual Tour | Book Showing | Email a Friend |
Jump To:
At a Glance:
| Type: | Freehold - Detached |
| Area: | Toronto |
| Municipality: | Toronto |
| Neighbourhood: | Danforth Village-East York |
| Style: | 2-Storey |
| Lot Size: | 21.50 x 100.00(Feet) |
| Tax: | $3,717.81 |
| Beds: | 3 |
| Baths: | 2 |
| Fireplace: | N |
| Pool: | None |
Locatin Map:
Payment Calculator:

