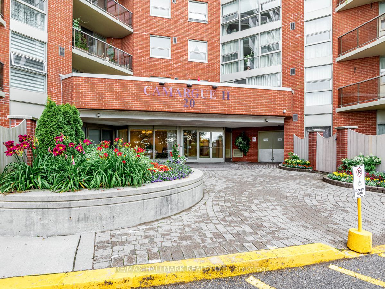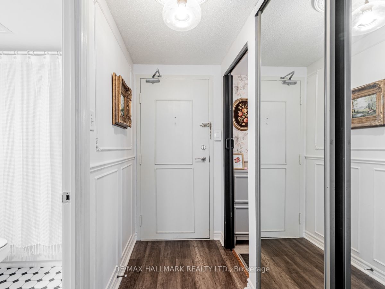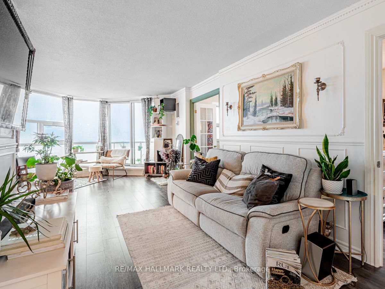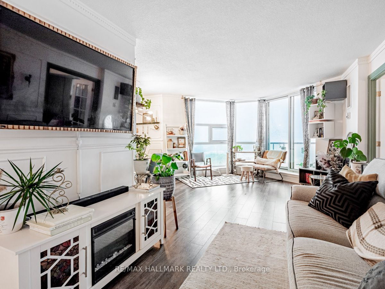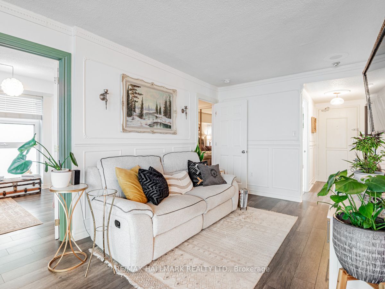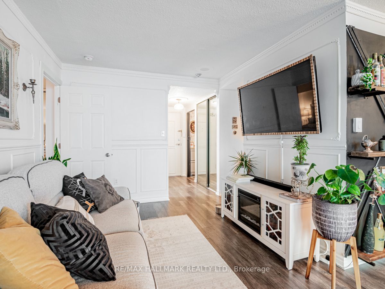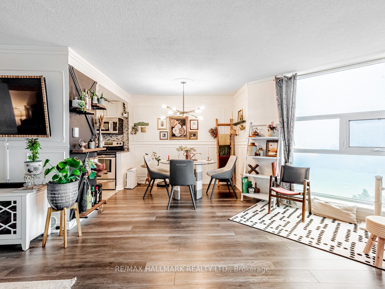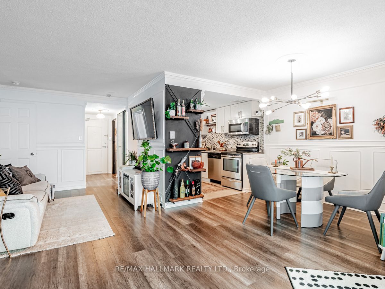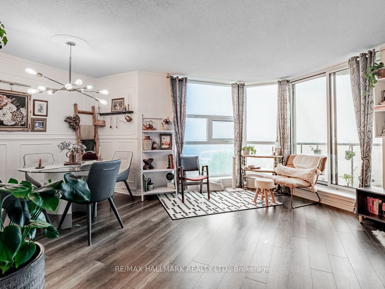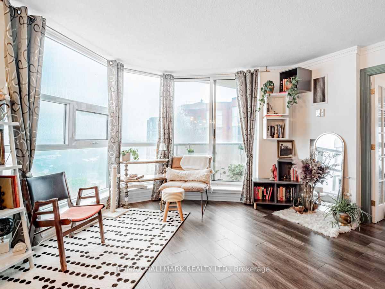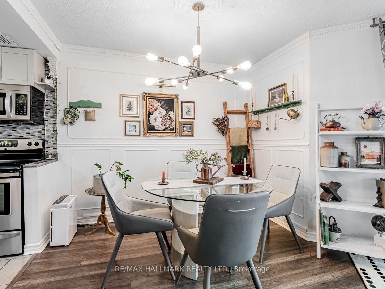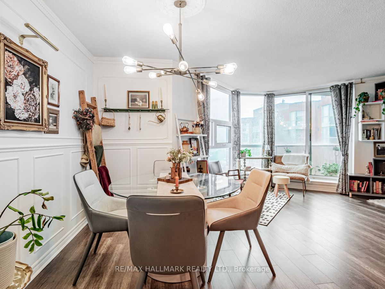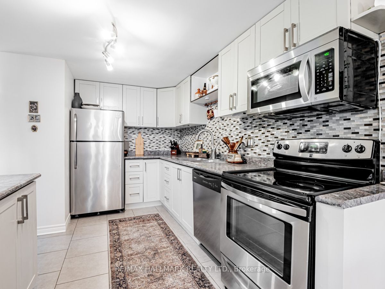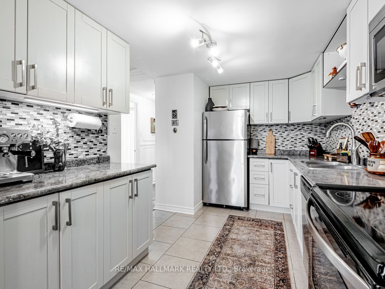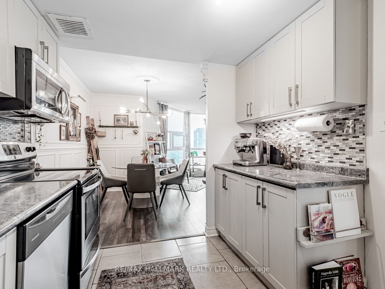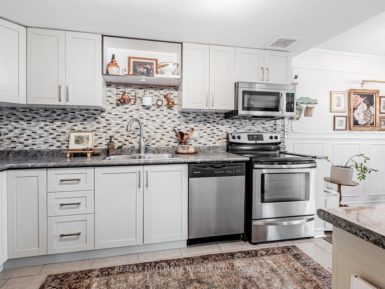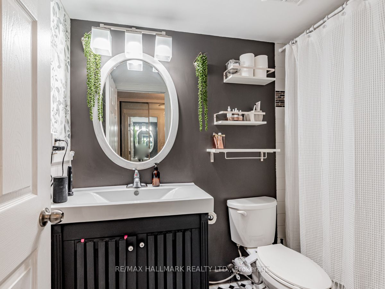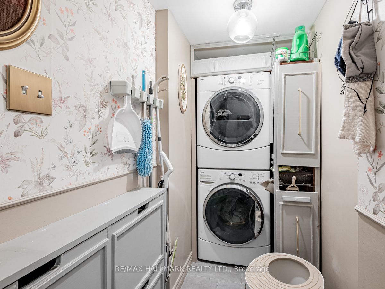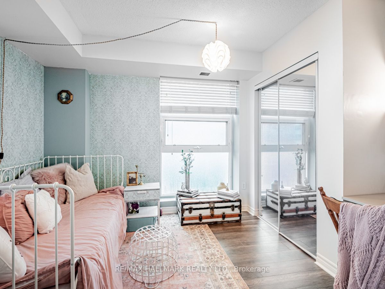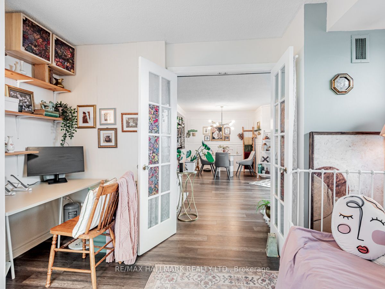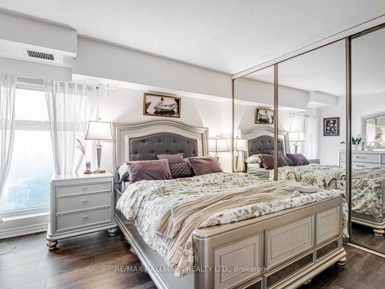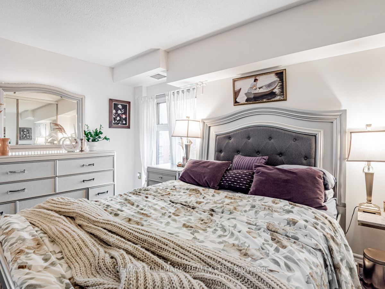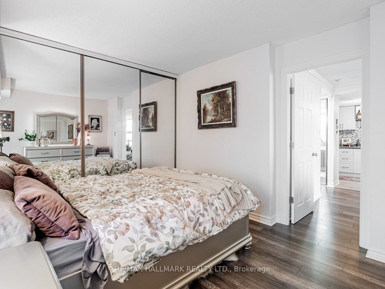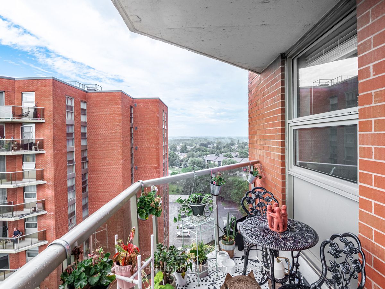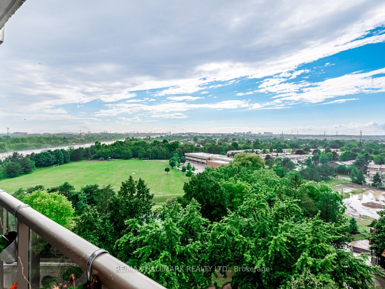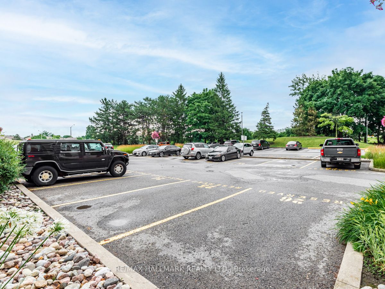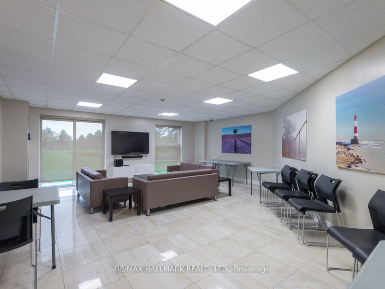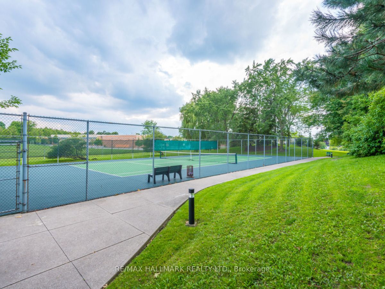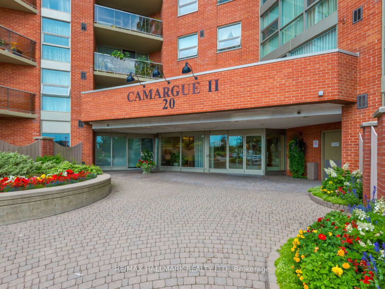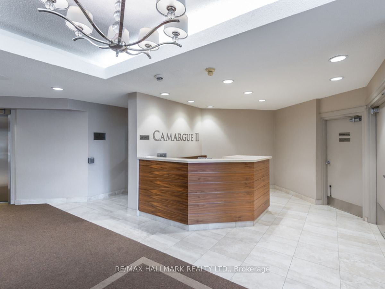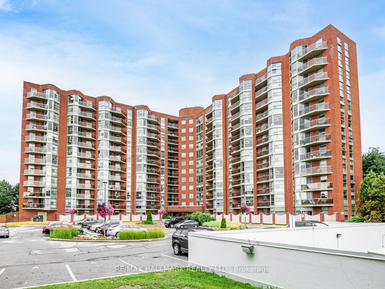$579,900
Available - For Sale
Listing ID: E9301362
20 Dean Park Rd , Unit 1115, Toronto, M1B 3G9, Ontario
| Welcome to 20 Dean Park Road, Scarborough a fantastic choice for young professionals, first-time buyers, and downsizers alike! This beautifully renovated 1 bed + den condo on the sub-penthouse level boasts approximately 970 sq ft of living space (as per MPAC), rarely found in newer condos! The unit features wide plank laminate floors, a fully renovated kitchen with soft-closing cabinets, stainless steel appliances, custom backsplash, and ample counter space. The open concept living and dining rooms are filled with natural light from the west-northwest exposure and floor-to-ceiling windows, enhancing the spacious feel. Step out onto the open west-facing balcony to enjoy the views. Both the spacious primary bedroom and the den, which includes a closet, offer mirrored closets for added storage. Flexible closing is available, and the unit comes with 1 parking spot. Enjoy great building amenities such as an exercise room, indoor pool, jacuzzi, sauna, tennis court, and visitors parking. |
| Extras: Located conveniently next to the 401 and other amenities, this condo is perfect for those seeking modern comfort and convenience in Scarborough. |
| Price | $579,900 |
| Taxes: | $1387.66 |
| Maintenance Fee: | 544.66 |
| Occupancy by: | Owner |
| Address: | 20 Dean Park Rd , Unit 1115, Toronto, M1B 3G9, Ontario |
| Province/State: | Ontario |
| Property Management | Newton Trelawney (416) 283 4685 |
| Condo Corporation No | MTCC |
| Level | 11 |
| Unit No | 15 |
| Directions/Cross Streets: | Meadowvale & Hwy 401 |
| Rooms: | 5 |
| Bedrooms: | 1 |
| Bedrooms +: | 1 |
| Kitchens: | 1 |
| Family Room: | N |
| Basement: | None |
| Property Type: | Condo Apt |
| Style: | Apartment |
| Exterior: | Brick |
| Garage Type: | Underground |
| Garage(/Parking)Space: | 1.00 |
| (Parking/)Drive: | Private |
| Drive Parking Spaces: | 1 |
| Park #1 | |
| Parking Spot: | 249 |
| Parking Type: | Owned |
| Exposure: | Nw |
| Balcony: | Open |
| Locker: | None |
| Pet Permited: | Restrict |
| Approximatly Square Footage: | 900-999 |
| Building Amenities: | Exercise Room, Indoor Pool, Sauna, Tennis Court, Visitor Parking |
| Property Features: | Clear View, Park, Public Transit, School |
| Maintenance: | 544.66 |
| CAC Included: | Y |
| Water Included: | Y |
| Cabel TV Included: | Y |
| Common Elements Included: | Y |
| Heat Included: | Y |
| Parking Included: | Y |
| Building Insurance Included: | Y |
| Fireplace/Stove: | N |
| Heat Source: | Gas |
| Heat Type: | Forced Air |
| Central Air Conditioning: | Central Air |
| Laundry Level: | Main |
| Elevator Lift: | Y |
$
%
Years
This calculator is for demonstration purposes only. Always consult a professional
financial advisor before making personal financial decisions.
| Although the information displayed is believed to be accurate, no warranties or representations are made of any kind. |
| RE/MAX HALLMARK REALTY LTD. |
|
|

Michael Tzakas
Sales Representative
Dir:
416-561-3911
Bus:
416-494-7653
| Virtual Tour | Book Showing | Email a Friend |
Jump To:
At a Glance:
| Type: | Condo - Condo Apt |
| Area: | Toronto |
| Municipality: | Toronto |
| Neighbourhood: | Rouge E11 |
| Style: | Apartment |
| Tax: | $1,387.66 |
| Maintenance Fee: | $544.66 |
| Beds: | 1+1 |
| Baths: | 1 |
| Garage: | 1 |
| Fireplace: | N |
Locatin Map:
Payment Calculator:

