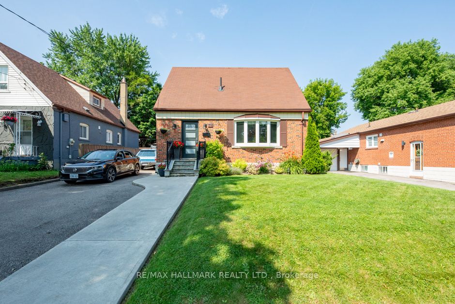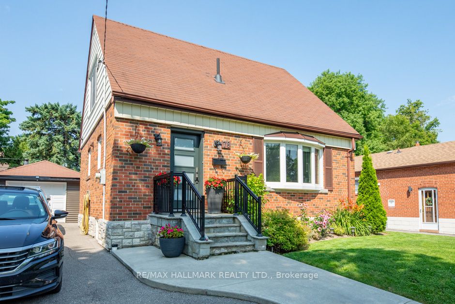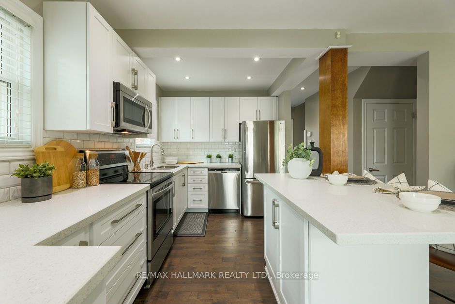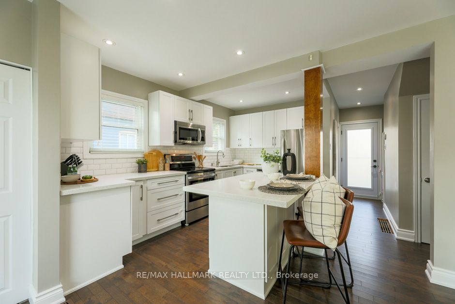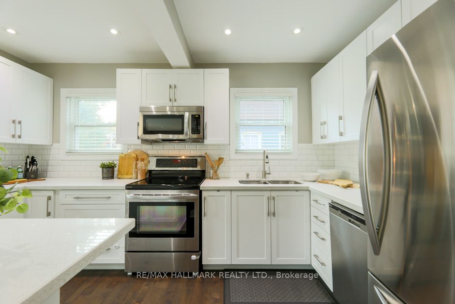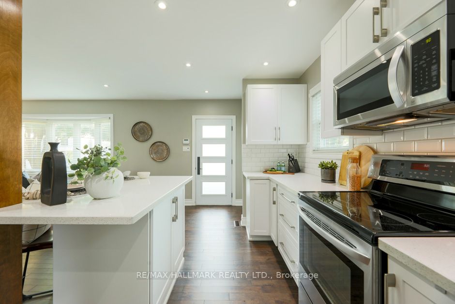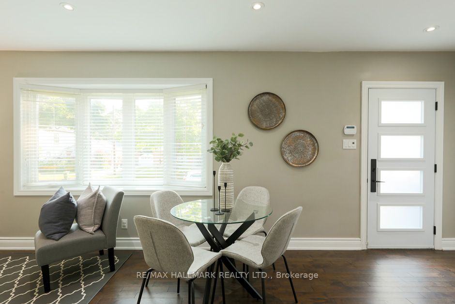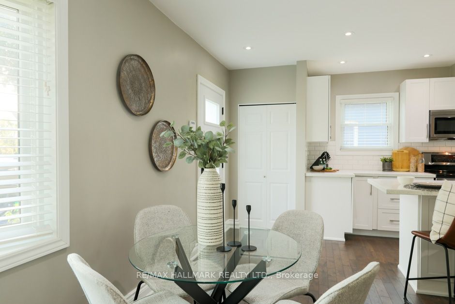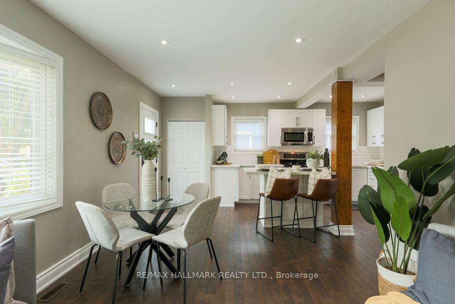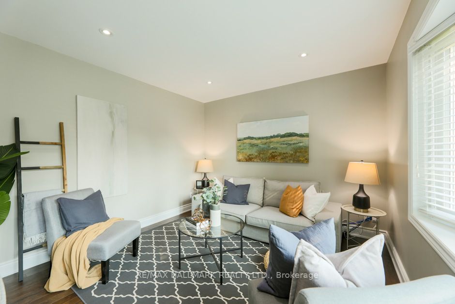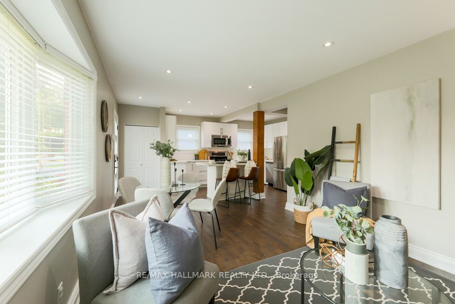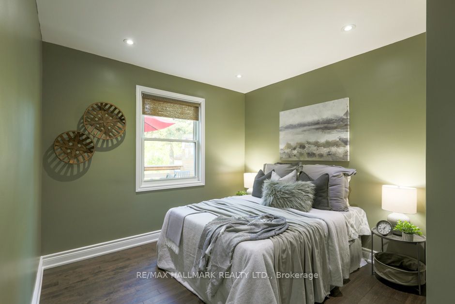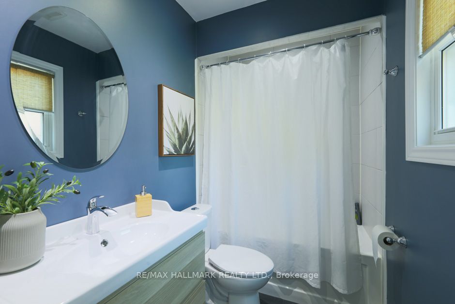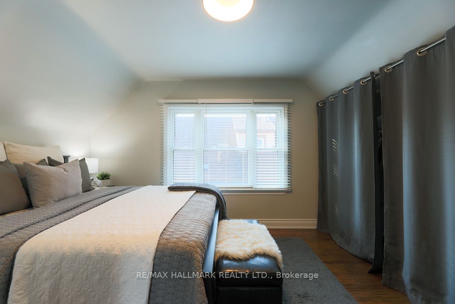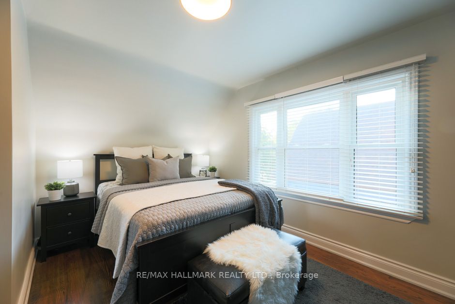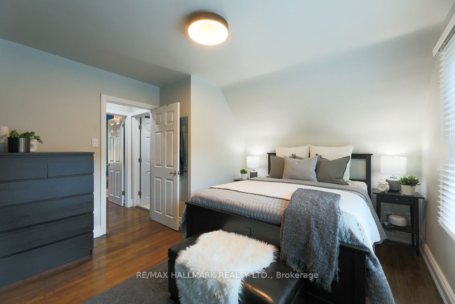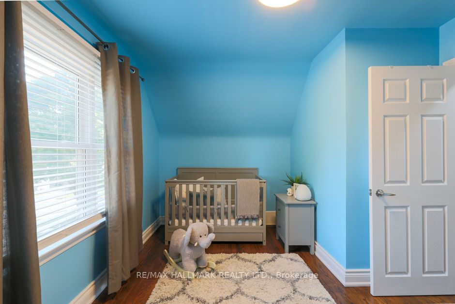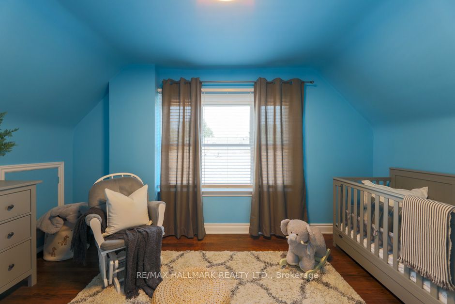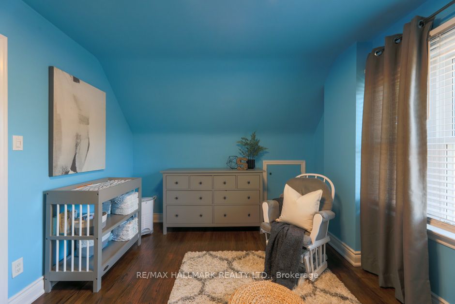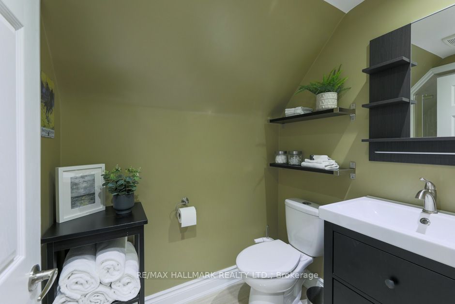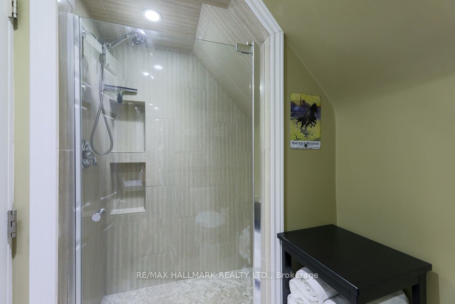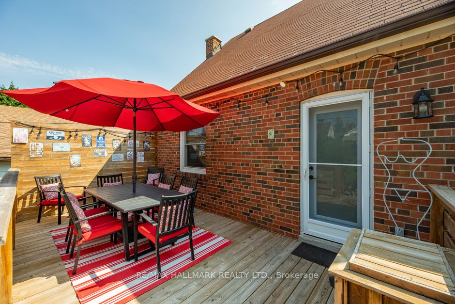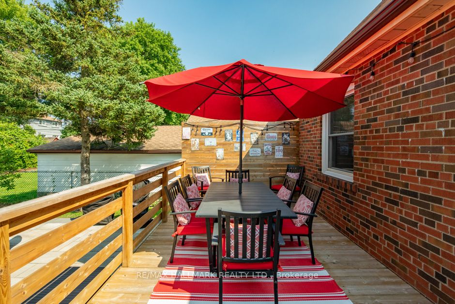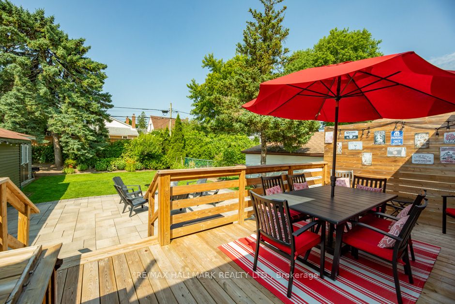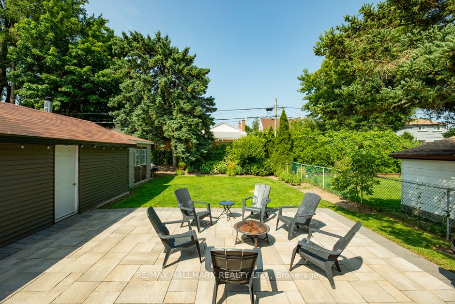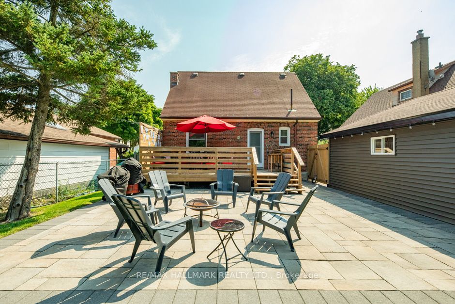$939,000
Available - For Sale
Listing ID: E9301891
78 Vauxhall Dr , Toronto, M1P 1R2, Ontario
| Set on a lovely tree-lined street in a quiet neighbourhood, this beautiful home is truly move-in ready! It has been extensively renovated: new kitchen, two new bathrooms (*plus basement rough-in*), and new hardwood on the main floor; the wiring/electrical was fully updated, including hard-wired alarm system with smoke detectors and CO detectors, and pot lights were added; the furnace, A/C and hot water tank are new (2023). Plus, the foundation has been waterproofed. The sunny, west-facing backyard features a gorgeous custom deck, a perfect lawn, a mature perennial garden, a fully framed 10x10 shed *and* a patio - ideal for BBQ'ing and entertaining, or just relaxing in the sun. Plus, the private drive has parking for 3 cars! Close to Costco, the 401, TTC, schools, and countless local amenities - plazas, shops, restaurants and more. Pride of ownership shows at this fantastic home, inside and out - don't miss it! Huge 12' x 32' DETACHED GARAGE has new foundation, roof, siding, insulation, electrical, lighting & internet (2022) and 220v service - suitable for an EV charger!! It's the perfect workshop/mancave/garden suite! |
| Extras: Floor plans attached. ** OPEN HOUSES Saturday & Sunday, September 21 & 22, 2-4pm! ** |
| Price | $939,000 |
| Taxes: | $4091.45 |
| DOM | 22 |
| Occupancy by: | Owner |
| Address: | 78 Vauxhall Dr , Toronto, M1P 1R2, Ontario |
| Lot Size: | 45.00 x 120.00 (Feet) |
| Acreage: | < .50 |
| Directions/Cross Streets: | Birchmount/Lawrence |
| Rooms: | 6 |
| Bedrooms: | 3 |
| Bedrooms +: | |
| Kitchens: | 1 |
| Family Room: | N |
| Basement: | Full |
| Approximatly Age: | 51-99 |
| Property Type: | Detached |
| Style: | 1 1/2 Storey |
| Exterior: | Brick |
| Garage Type: | Detached |
| (Parking/)Drive: | Private |
| Drive Parking Spaces: | 3 |
| Pool: | None |
| Other Structures: | Garden Shed |
| Approximatly Age: | 51-99 |
| Approximatly Square Footage: | 1100-1500 |
| Property Features: | Park, Public Transit, School |
| Fireplace/Stove: | N |
| Heat Source: | Gas |
| Heat Type: | Forced Air |
| Central Air Conditioning: | Central Air |
| Laundry Level: | Lower |
| Elevator Lift: | N |
| Sewers: | Sewers |
| Water: | Municipal |
| Utilities-Cable: | A |
| Utilities-Hydro: | Y |
| Utilities-Sewers: | Y |
| Utilities-Gas: | Y |
| Utilities-Municipal Water: | Y |
| Utilities-Telephone: | A |
$
%
Years
This calculator is for demonstration purposes only. Always consult a professional
financial advisor before making personal financial decisions.
| Although the information displayed is believed to be accurate, no warranties or representations are made of any kind. |
| RE/MAX HALLMARK REALTY LTD. |
|
|

Michael Tzakas
Sales Representative
Dir:
416-561-3911
Bus:
416-494-7653
| Virtual Tour | Book Showing | Email a Friend |
Jump To:
At a Glance:
| Type: | Freehold - Detached |
| Area: | Toronto |
| Municipality: | Toronto |
| Neighbourhood: | Dorset Park |
| Style: | 1 1/2 Storey |
| Lot Size: | 45.00 x 120.00(Feet) |
| Approximate Age: | 51-99 |
| Tax: | $4,091.45 |
| Beds: | 3 |
| Baths: | 2 |
| Fireplace: | N |
| Pool: | None |
Locatin Map:
Payment Calculator:

