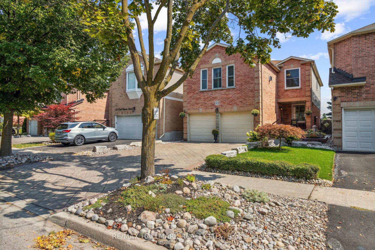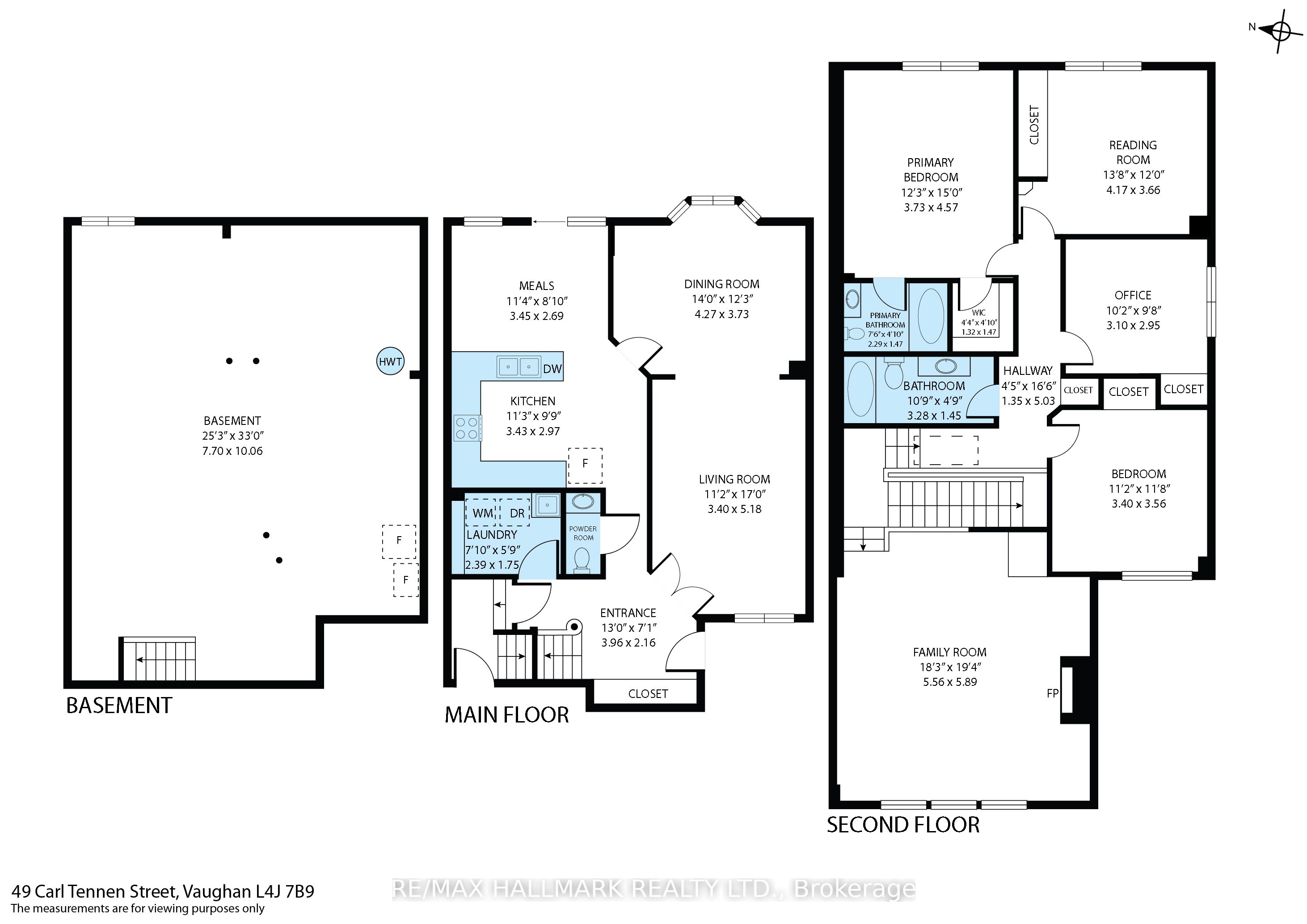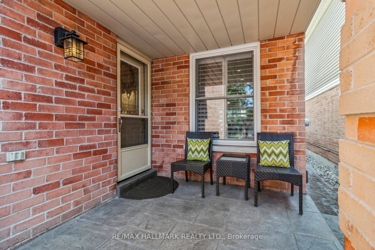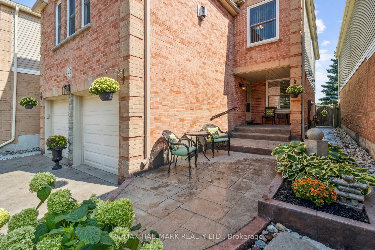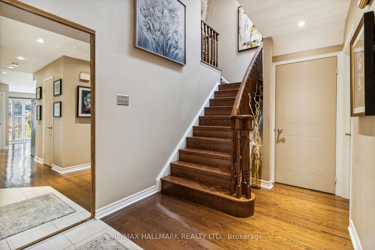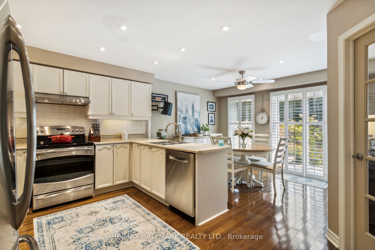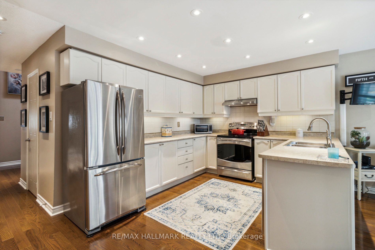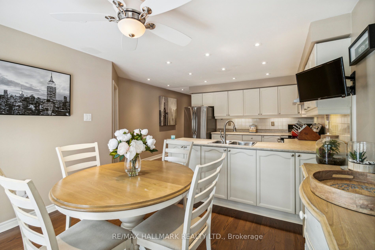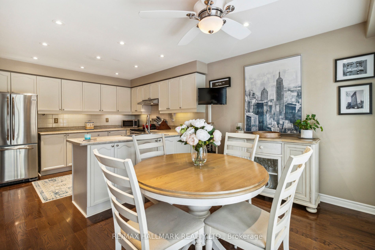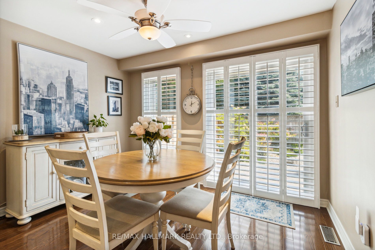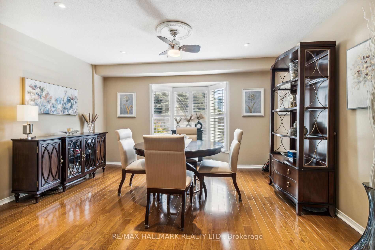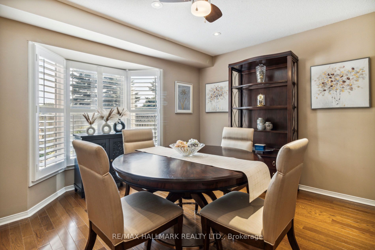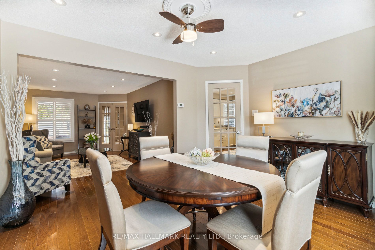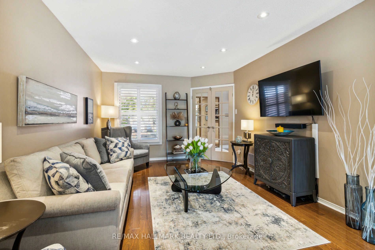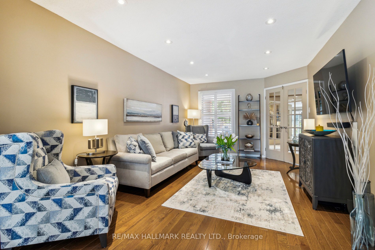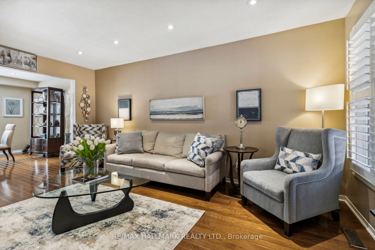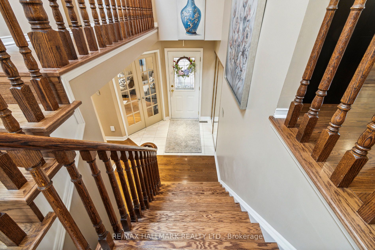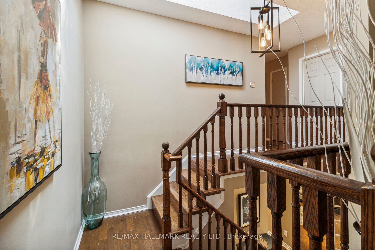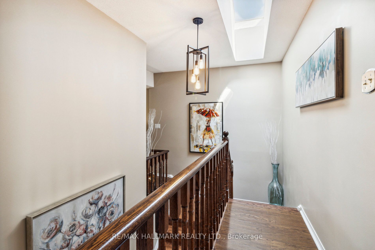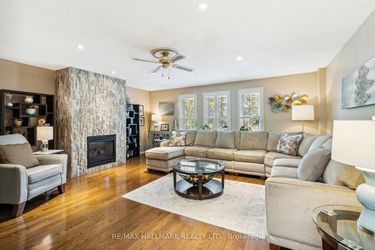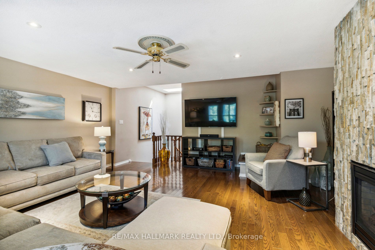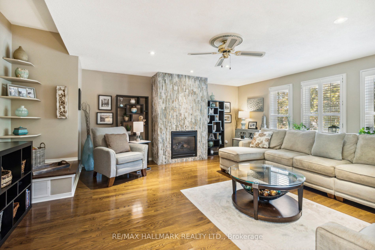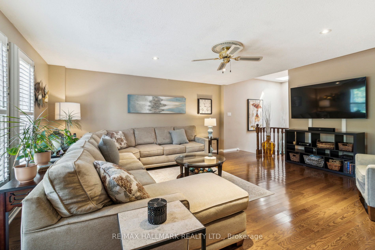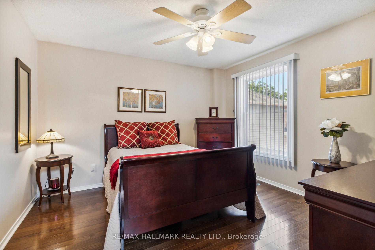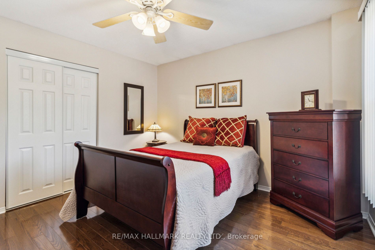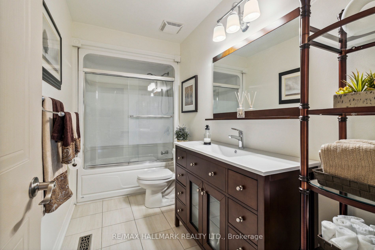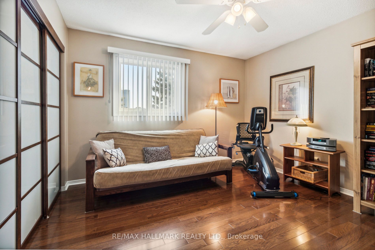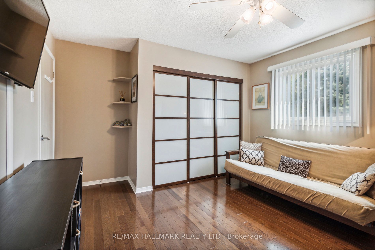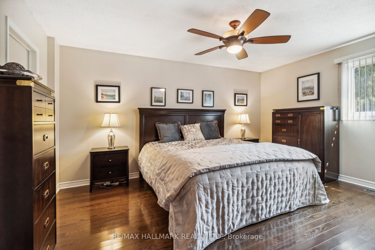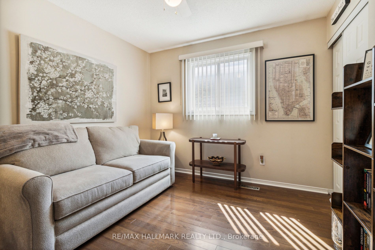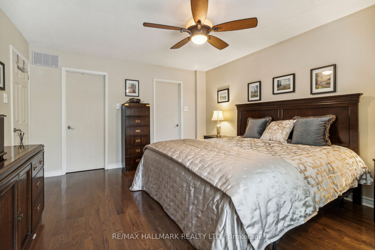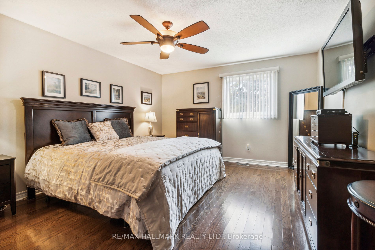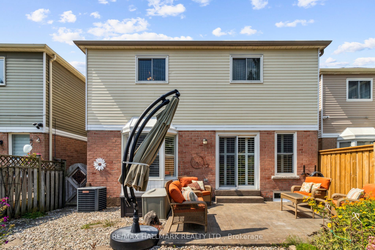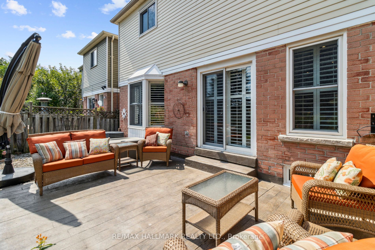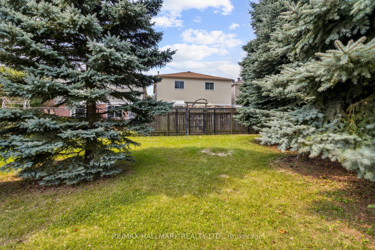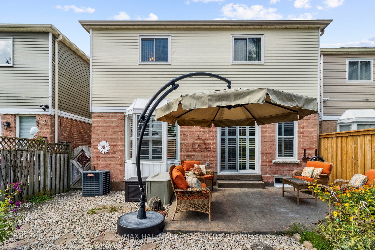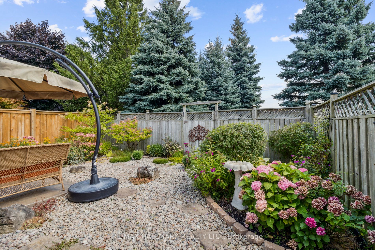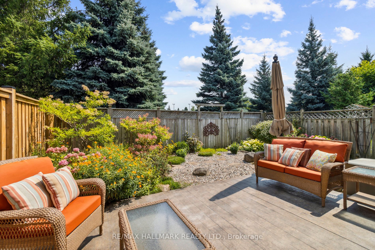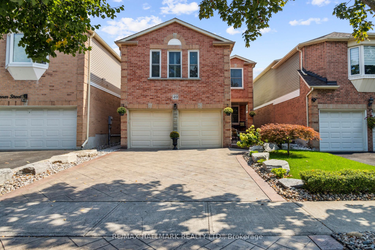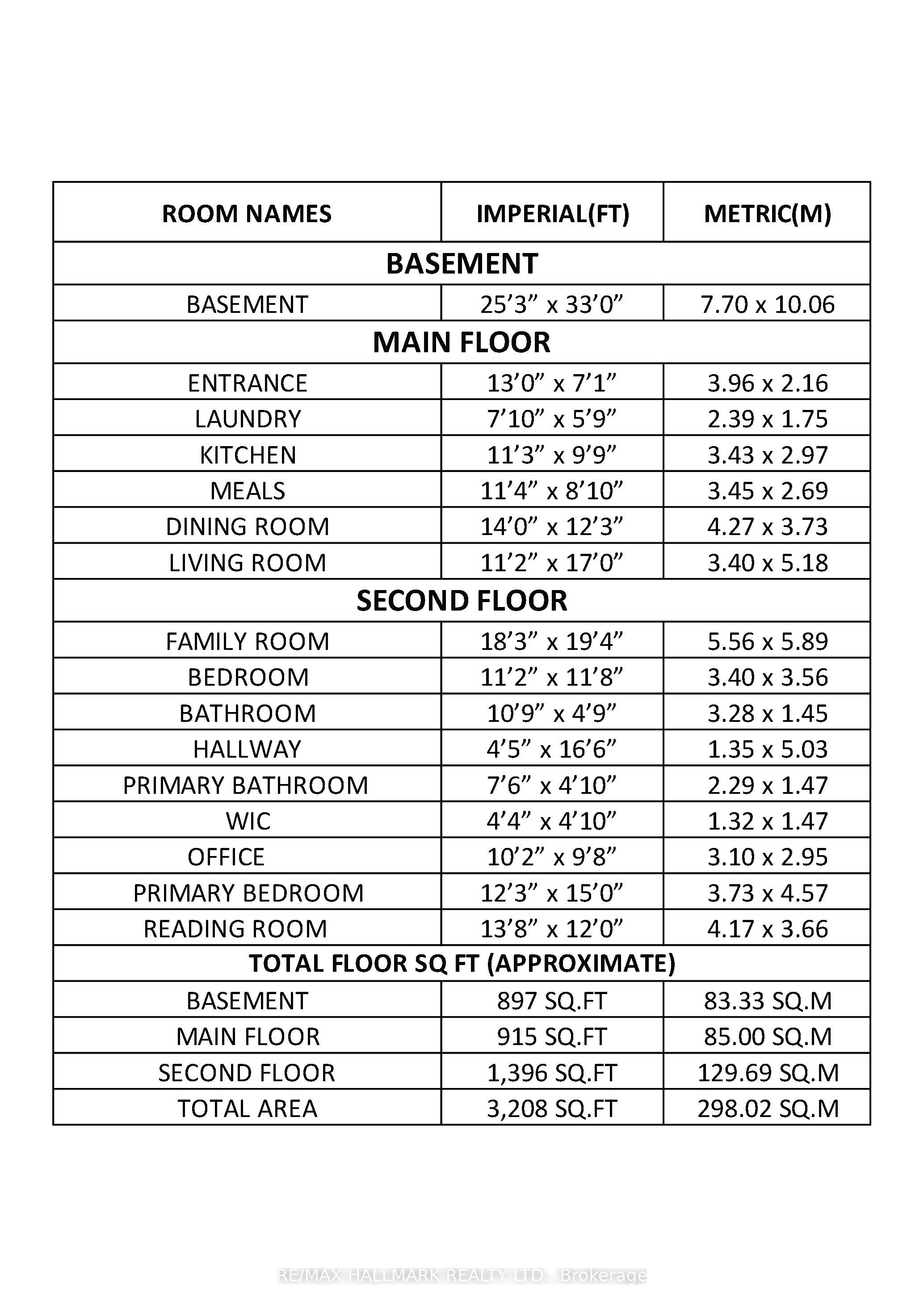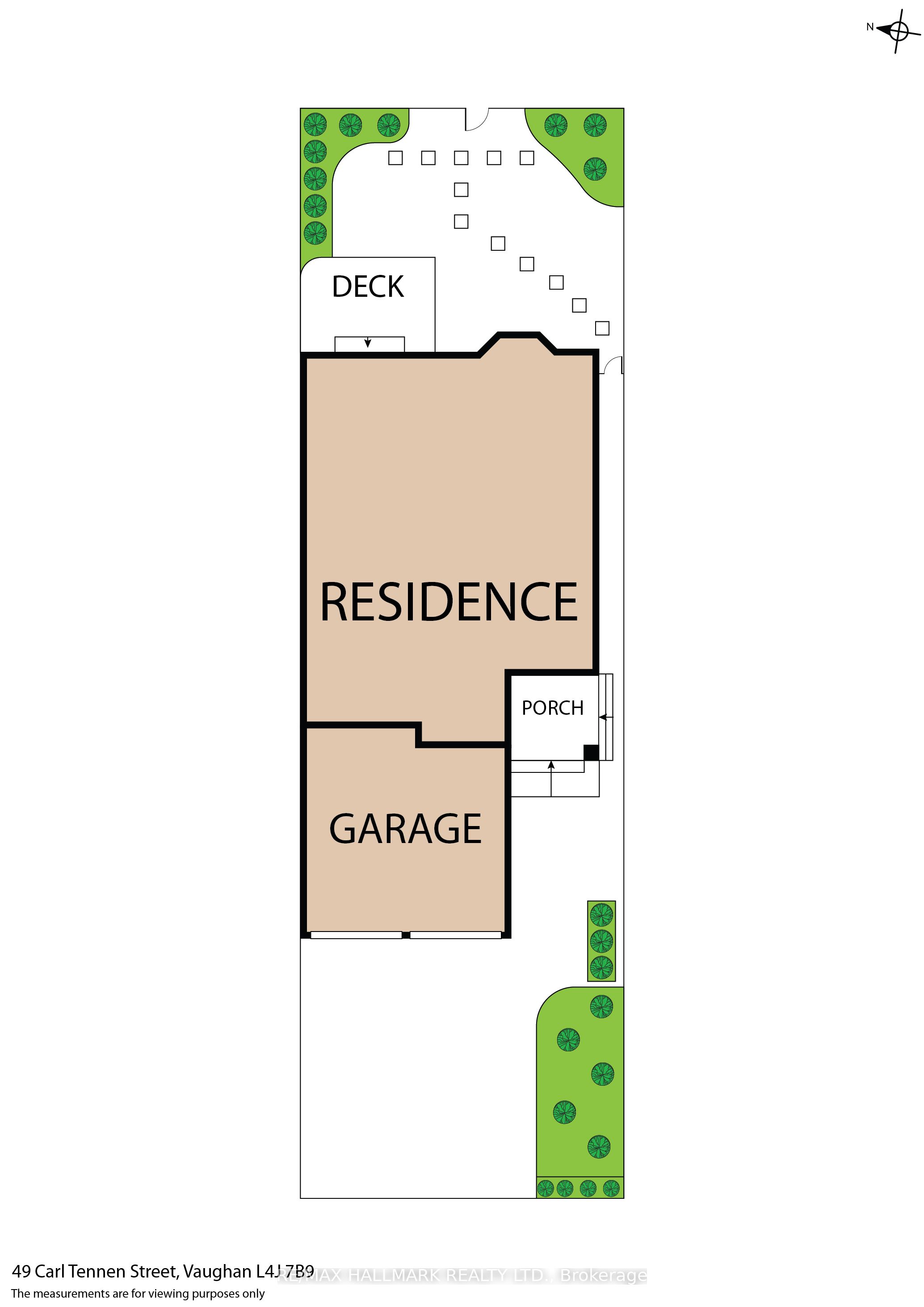$1,545,000
Available - For Sale
Listing ID: N9302395
49 Carl Tennen St , Vaughan, L4J 7B8, Ontario
| Located in one the best areas of Thornhill, on a beautiful and quiet family-friendly street. What a lovely neighbourhood to raise your family! Even better, your new home has all of the modern comforts and beauty that you could ask for. Whether you are entertaining or hosting kids' playdates, 49 Carl Tennen is the perfect blend of space, amenities and beautiful updates throughout. So many upgrades including professional stamped concrete and landscaping, exterior pot lights, Oak Hardwood floors and staircase, California shutters on the main, stunning skylight, a new roof, and HVAC are just the start. From the moment you park your car in the driveway and walk inside your new home you will see the love and care that has gone into every detail and amenity. Even the backyard has a gate connecting you to Promenade Park! Not to mention how close you are to shops, restaurants and rapid transit. Welcome home! |
| Extras: Exterior Pot lights, stamped concrete front & back, Brand new patio door 2024, Roof, 2019, CVAC, All Patio furniture and Umbrella, TV's Primary Bed and back Bed, Installed backyard gate to park |
| Price | $1,545,000 |
| Taxes: | $5874.61 |
| DOM | 21 |
| Occupancy by: | Owner |
| Address: | 49 Carl Tennen St , Vaughan, L4J 7B8, Ontario |
| Lot Size: | 32.81 x 103.35 (Feet) |
| Directions/Cross Streets: | Centre St and Bathurst |
| Rooms: | 11 |
| Bedrooms: | 4 |
| Bedrooms +: | |
| Kitchens: | 1 |
| Family Room: | Y |
| Basement: | Full |
| Property Type: | Detached |
| Style: | 2-Storey |
| Exterior: | Brick |
| Garage Type: | Attached |
| (Parking/)Drive: | Private |
| Drive Parking Spaces: | 4 |
| Pool: | None |
| Approximatly Square Footage: | 2000-2500 |
| Property Features: | Fenced Yard, Library, Public Transit, Rec Centre, School |
| Fireplace/Stove: | Y |
| Heat Source: | Gas |
| Heat Type: | Forced Air |
| Central Air Conditioning: | Central Air |
| Sewers: | Sewers |
| Water: | Municipal |
$
%
Years
This calculator is for demonstration purposes only. Always consult a professional
financial advisor before making personal financial decisions.
| Although the information displayed is believed to be accurate, no warranties or representations are made of any kind. |
| RE/MAX HALLMARK REALTY LTD. BROKERAGE |
|
|

Michael Tzakas
Sales Representative
Dir:
416-561-3911
Bus:
416-494-7653
| Virtual Tour | Book Showing | Email a Friend |
Jump To:
At a Glance:
| Type: | Freehold - Detached |
| Area: | York |
| Municipality: | Vaughan |
| Neighbourhood: | Brownridge |
| Style: | 2-Storey |
| Lot Size: | 32.81 x 103.35(Feet) |
| Tax: | $5,874.61 |
| Beds: | 4 |
| Baths: | 3 |
| Fireplace: | Y |
| Pool: | None |
Locatin Map:
Payment Calculator:

