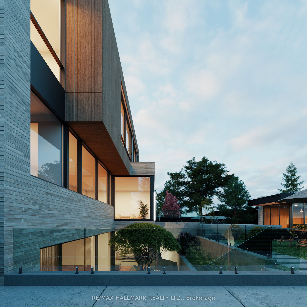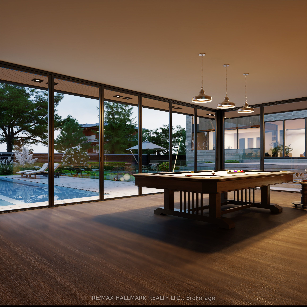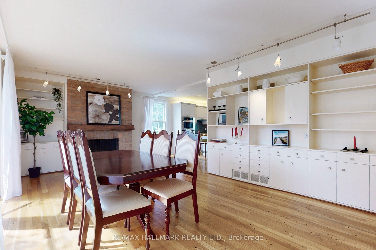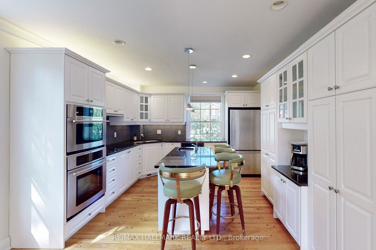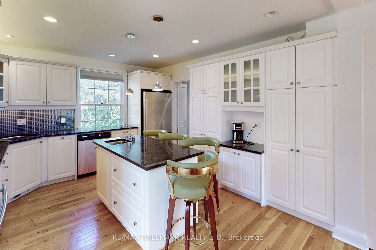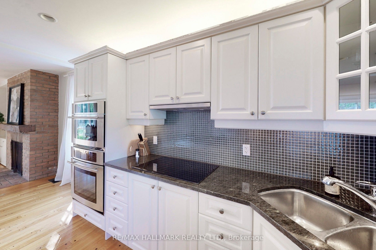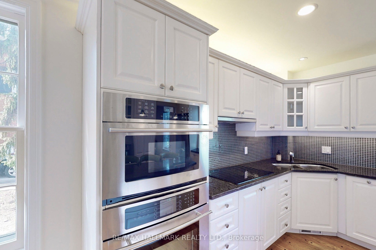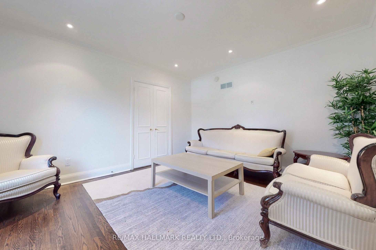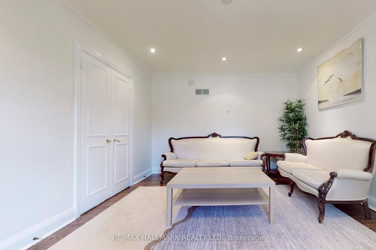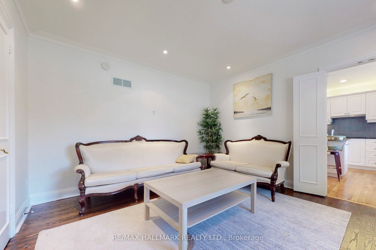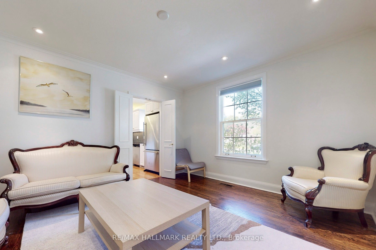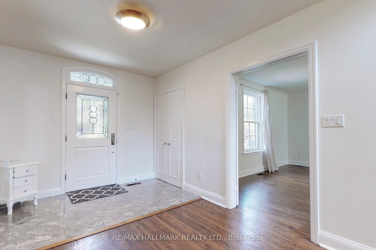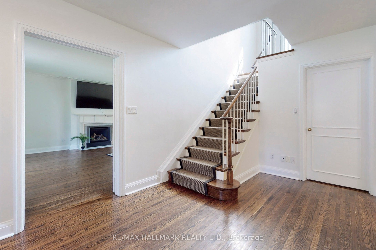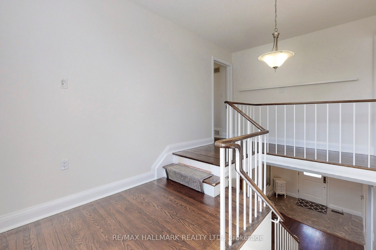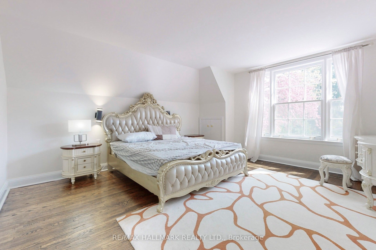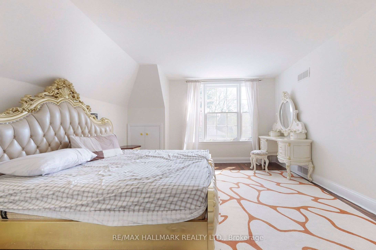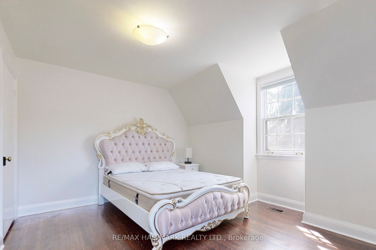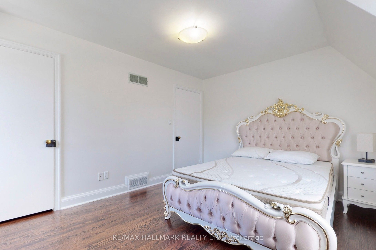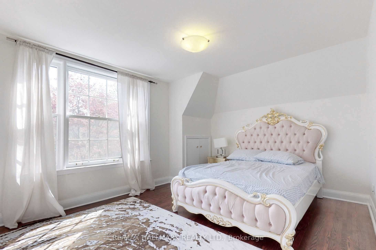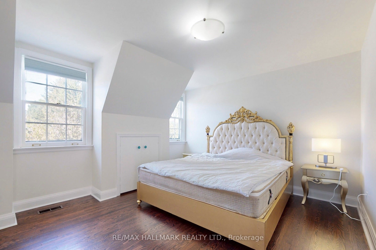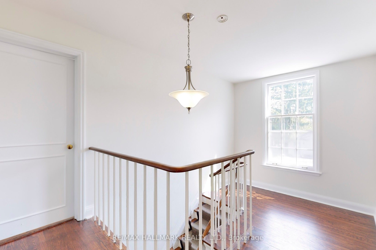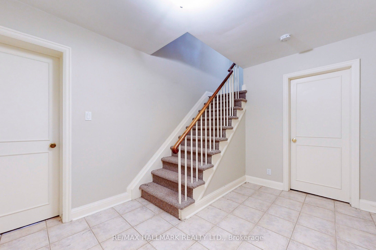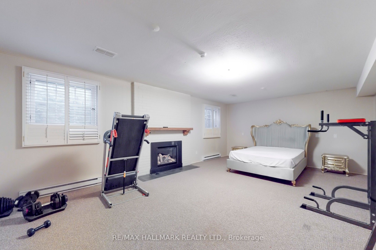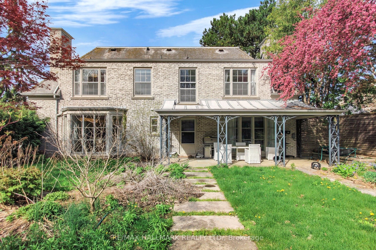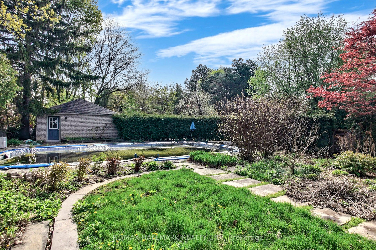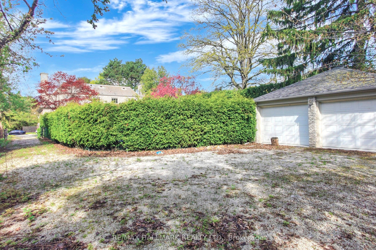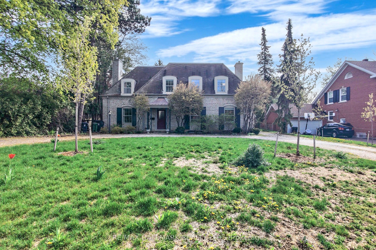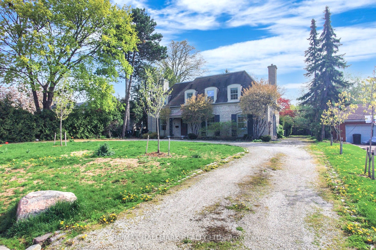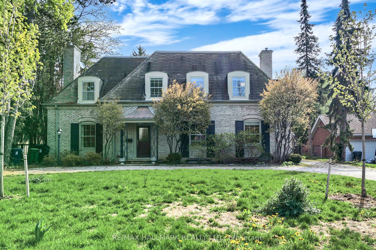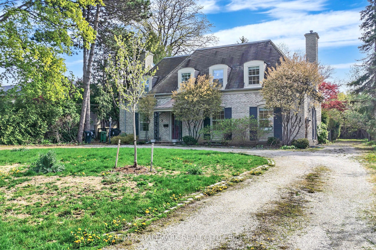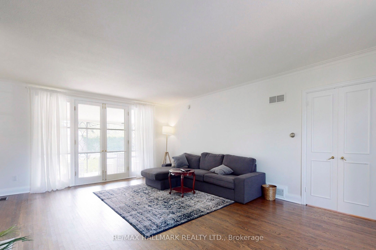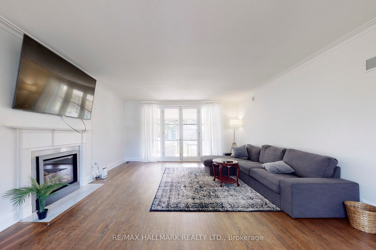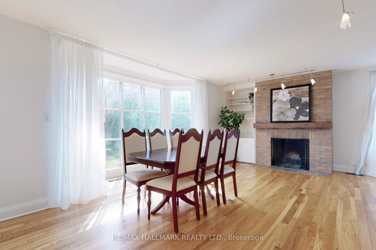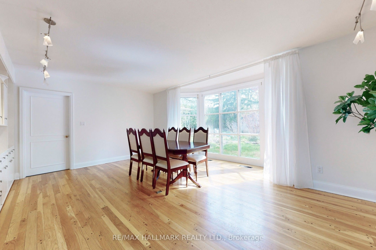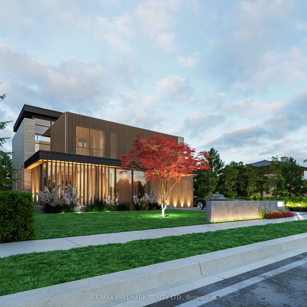$5,100,000
Available - For Sale
Listing ID: C9304436
7 Gerald St , Toronto, M2L 2M4, Ontario
| discover a rare opportunity in the prestigious St. Andrew-Windfields neighborhood! This 75' x 200' lot features an east/west orientation, circular driveway, and a beautifully maintained home with an existing concrete pool. Perfect for end users, builders, or investors. Live in the current over 6,000 sq ft above grade and more than 9,500 sq ft of total living space. Ideally located home or build your dream residence, with permits approved for a stunning modern design offering near top-rated schools, including Harrison PS, York Mills Collegiate, Crescent School, and Toronto French School. This is your chance to own prime land in one of Torontos most amenity rich neighborhoods. Dont miss this exceptional offering |
| Extras: Plans Include Lift, Gym, Home Theatre, Pool, Cabana, Jacuzzi, Sauna & Hot Tub. |
| Price | $5,100,000 |
| Taxes: | $15977.00 |
| DOM | 7 |
| Occupancy by: | Owner |
| Address: | 7 Gerald St , Toronto, M2L 2M4, Ontario |
| Lot Size: | 75.00 x 200.00 (Feet) |
| Directions/Cross Streets: | Bayview/ Yorkmills |
| Rooms: | 8 |
| Rooms +: | 3 |
| Bedrooms: | 4 |
| Bedrooms +: | 2 |
| Kitchens: | 1 |
| Family Room: | Y |
| Basement: | Finished, Sep Entrance |
| Property Type: | Detached |
| Style: | 2-Storey |
| Exterior: | Brick |
| Garage Type: | Detached |
| (Parking/)Drive: | Circular |
| Drive Parking Spaces: | 15 |
| Pool: | Inground |
| Fireplace/Stove: | Y |
| Heat Source: | Gas |
| Heat Type: | Forced Air |
| Central Air Conditioning: | Central Air |
| Sewers: | Sewers |
| Water: | Municipal |
$
%
Years
This calculator is for demonstration purposes only. Always consult a professional
financial advisor before making personal financial decisions.
| Although the information displayed is believed to be accurate, no warranties or representations are made of any kind. |
| RE/MAX HALLMARK REALTY LTD. |
|
|

Michael Tzakas
Sales Representative
Dir:
416-561-3911
Bus:
416-494-7653
| Virtual Tour | Book Showing | Email a Friend |
Jump To:
At a Glance:
| Type: | Freehold - Detached |
| Area: | Toronto |
| Municipality: | Toronto |
| Neighbourhood: | St. Andrew-Windfields |
| Style: | 2-Storey |
| Lot Size: | 75.00 x 200.00(Feet) |
| Tax: | $15,977 |
| Beds: | 4+2 |
| Baths: | 4 |
| Fireplace: | Y |
| Pool: | Inground |
Locatin Map:
Payment Calculator:






