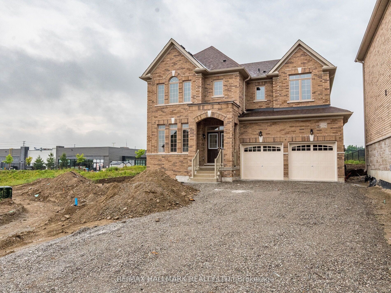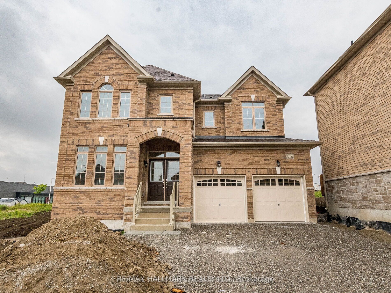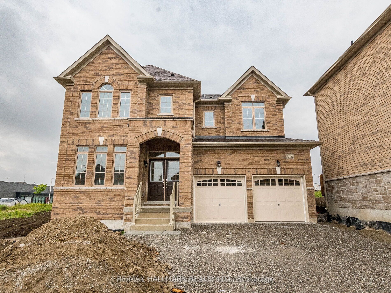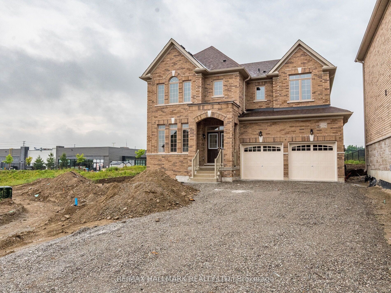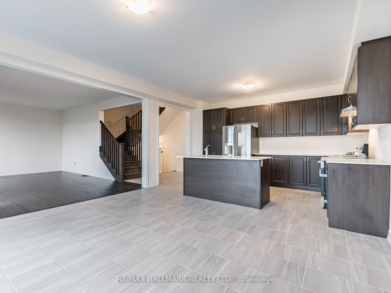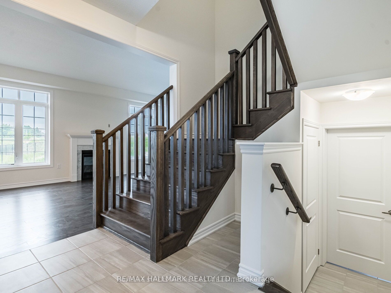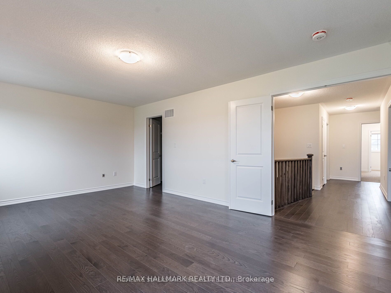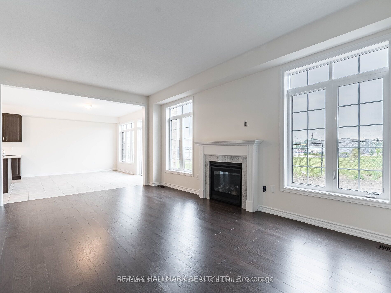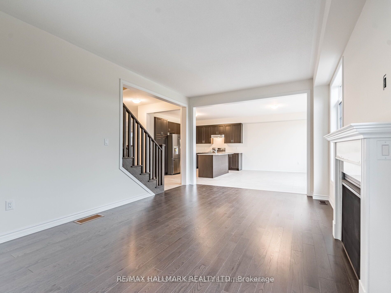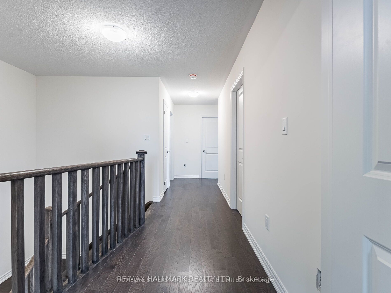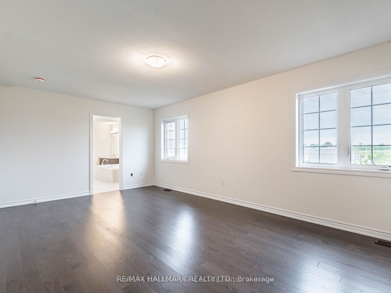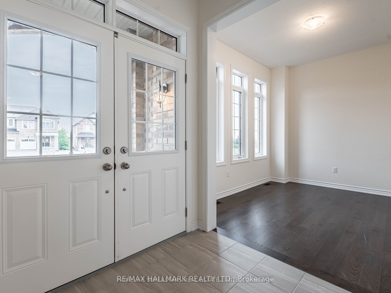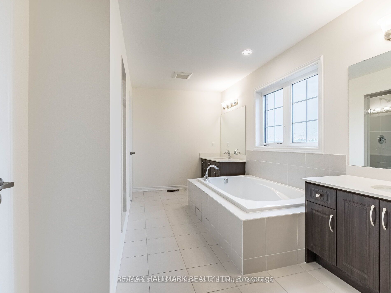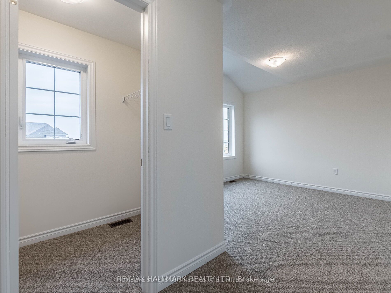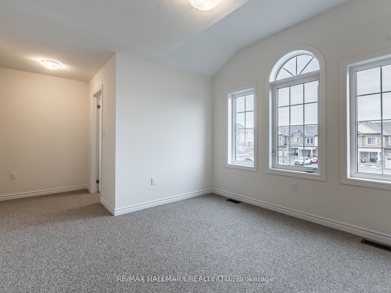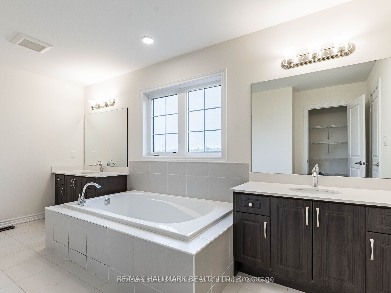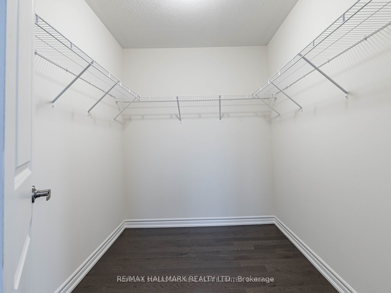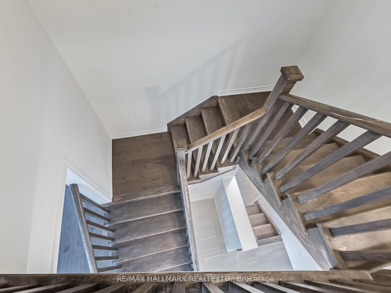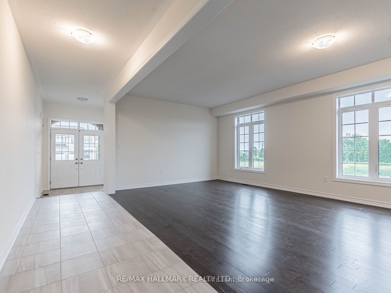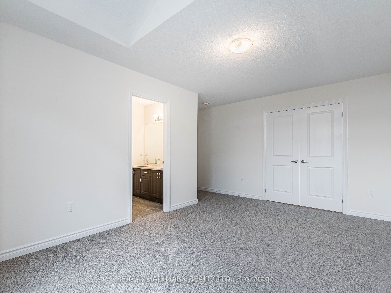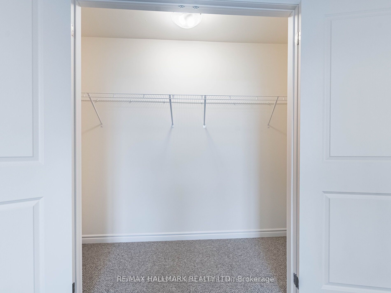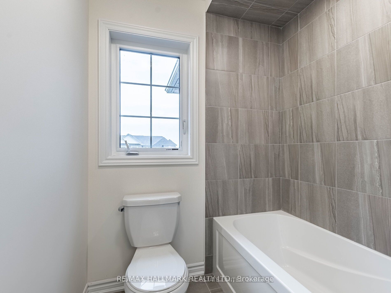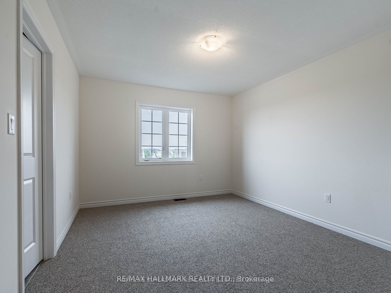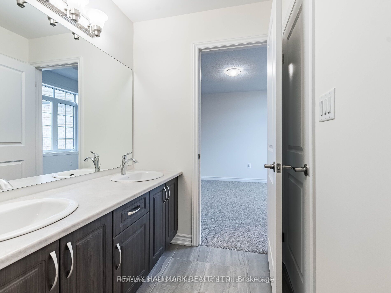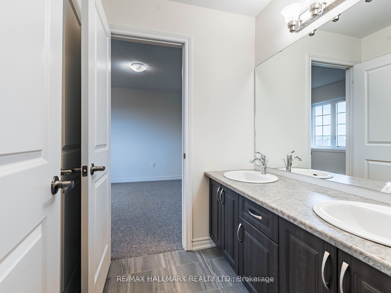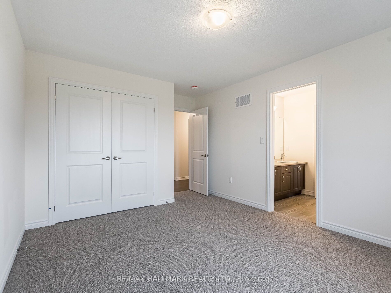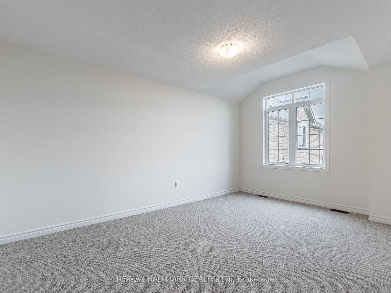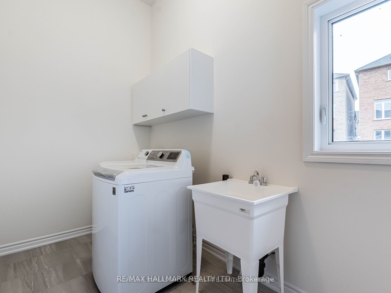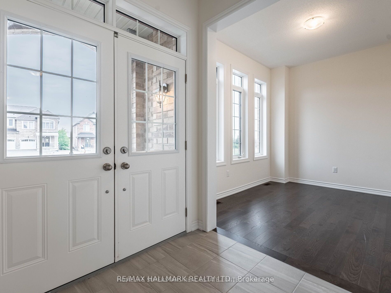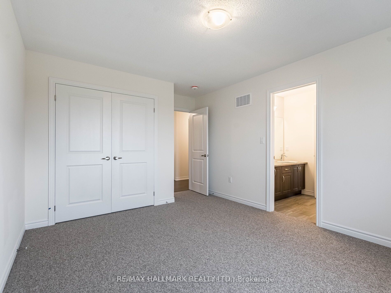$1,649,000
Available - For Sale
Listing ID: N9305149
2134 Speare Crt East , Innisfil, L9S 0M9, Ontario
| Absalutely Gergeous Detached 5 Bedroom home at 2134 Speare Court Innifle,Alcona with 3277sqft ,This property sits on a large premium corner lot in a highly sought-After family friendly community. Enjoy the open concept design with 9 feet ceilling on the main floor, an office and large kitchen,hardwood floors throughout the family and dining areas. The well appointed kitchen ,complete with all home appliances,including Fridge, stove ,washer and dryer adds to the convenience with its exceptional featues and prim location step to hwy 400 and minute to beach ,vary high demand area, don't miss this opportunity. |
| Mortgage: active |
| Extras: All electrical light fixture ,kitchen appliances s/s fridge ,s/s stove,s/s dishawasher and washer & dryer,Hot water tank |
| Price | $1,649,000 |
| Taxes: | $5200.00 |
| Assessment: | $588000 |
| Assessment Year: | 2023 |
| DOM | 7 |
| Occupancy by: | Owner |
| Address: | 2134 Speare Crt East , Innisfil, L9S 0M9, Ontario |
| Lot Size: | 85.53 x 100.00 (Feet) |
| Acreage: | < .50 |
| Directions/Cross Streets: | 20th Sideroad & Innisfil Beach Rd |
| Rooms: | 9 |
| Bedrooms: | 5 |
| Bedrooms +: | |
| Kitchens: | 1 |
| Family Room: | Y |
| Basement: | Part Fin |
| Approximatly Age: | 0-5 |
| Property Type: | Detached |
| Style: | 2-Storey |
| Exterior: | Brick |
| Garage Type: | Built-In |
| (Parking/)Drive: | Private |
| Drive Parking Spaces: | 10 |
| Pool: | None |
| Approximatly Age: | 0-5 |
| Approximatly Square Footage: | 3000-3500 |
| Property Features: | Waterfront |
| Fireplace/Stove: | N |
| Heat Source: | Gas |
| Heat Type: | Forced Air |
| Central Air Conditioning: | Central Air |
| Sewers: | Sewers |
| Water: | Municipal |
| Water Supply Types: | Unknown |
| Utilities-Cable: | Y |
| Utilities-Hydro: | Y |
| Utilities-Sewers: | Y |
| Utilities-Gas: | Y |
| Utilities-Municipal Water: | Y |
| Utilities-Telephone: | Y |
$
%
Years
This calculator is for demonstration purposes only. Always consult a professional
financial advisor before making personal financial decisions.
| Although the information displayed is believed to be accurate, no warranties or representations are made of any kind. |
| RE/MAX HALLMARK REALTY LTD. |
|
|

Michael Tzakas
Sales Representative
Dir:
416-561-3911
Bus:
416-494-7653
| Book Showing | Email a Friend |
Jump To:
At a Glance:
| Type: | Freehold - Detached |
| Area: | Simcoe |
| Municipality: | Innisfil |
| Neighbourhood: | Rural Innisfil |
| Style: | 2-Storey |
| Lot Size: | 85.53 x 100.00(Feet) |
| Approximate Age: | 0-5 |
| Tax: | $5,200 |
| Beds: | 5 |
| Baths: | 6 |
| Fireplace: | N |
| Pool: | None |
Locatin Map:
Payment Calculator:

