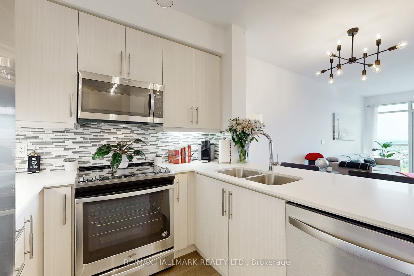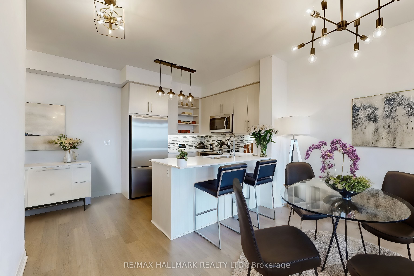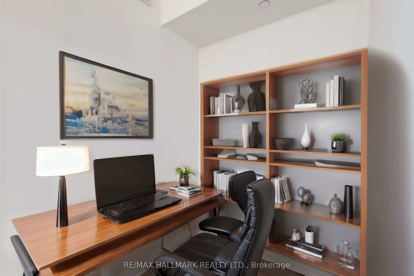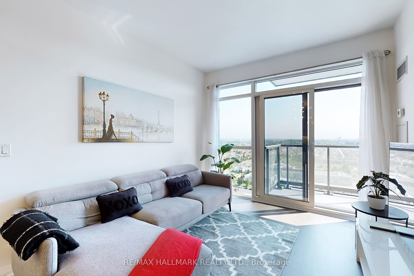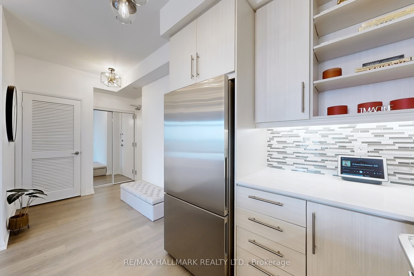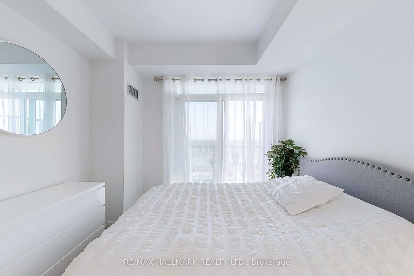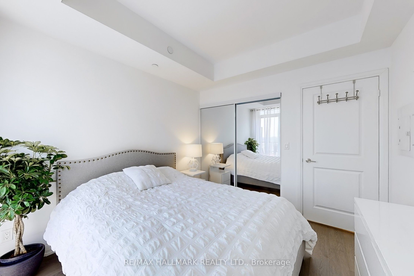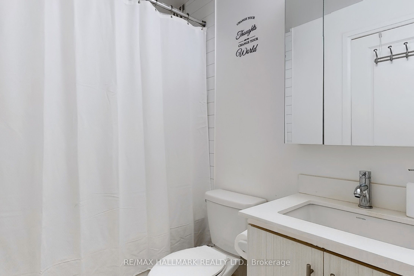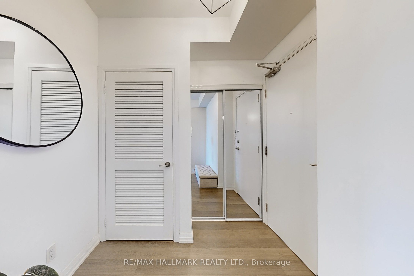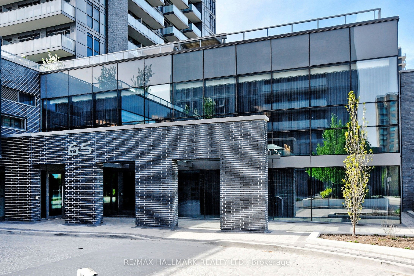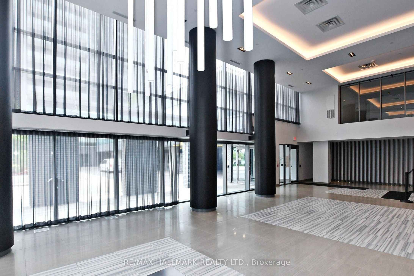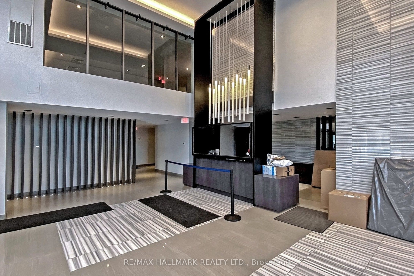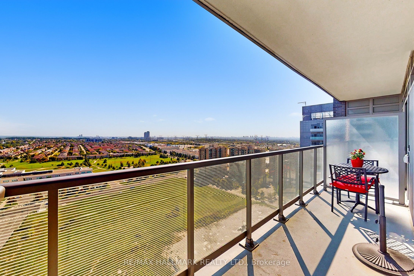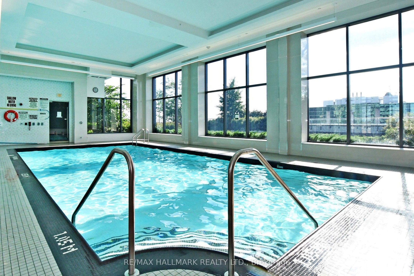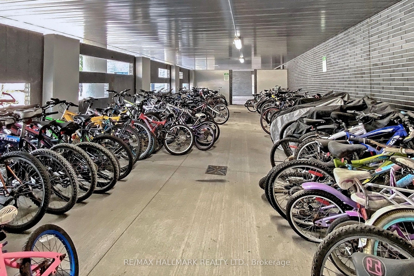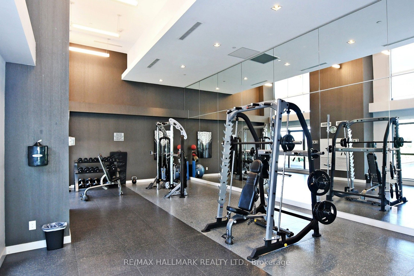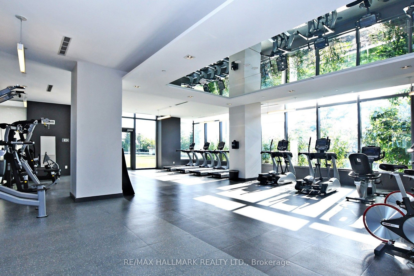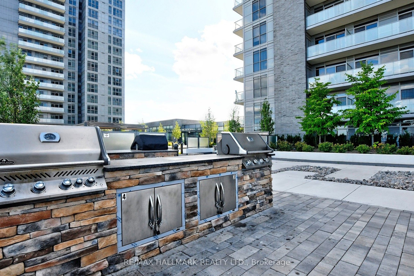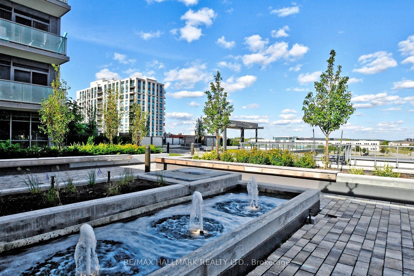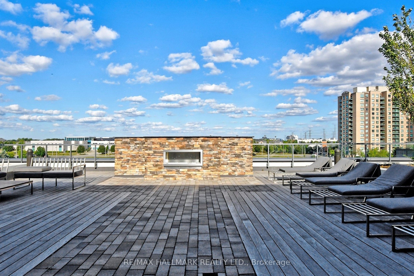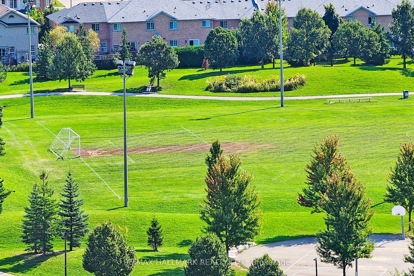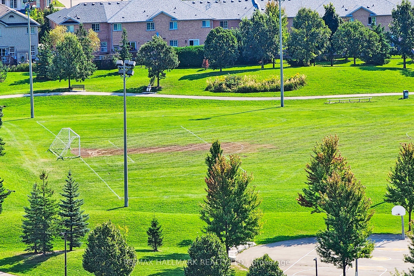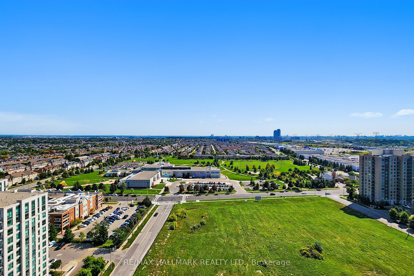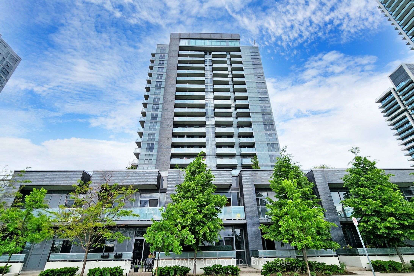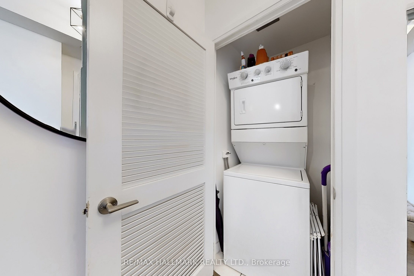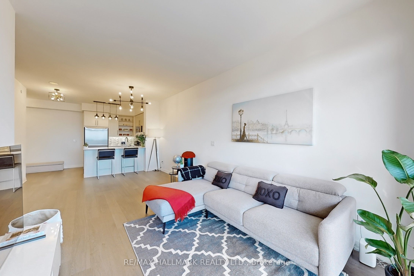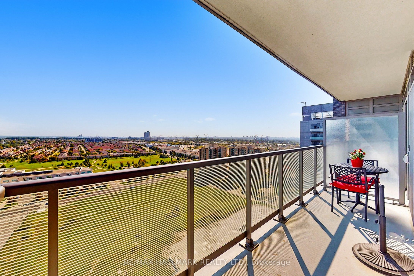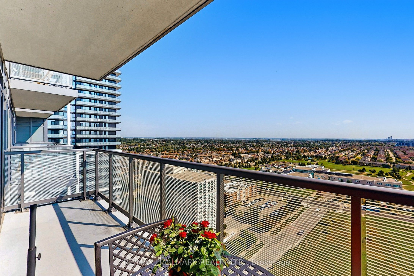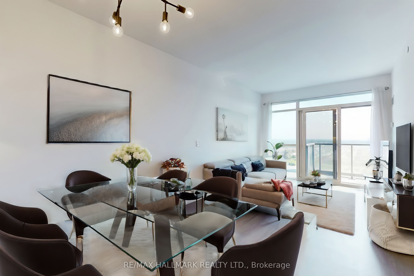$599,900
Available - For Sale
Listing ID: N9305482
65 Oneida Cres , Unit LPH01, Richmond Hill, L4B 0G9, Ontario
| This lower penthouse unit has a spectacular, unobstructed, East view! This luxurious building has top-of-the-line amenities to enjoy the lifestyle you deserve! This luxurious, open-concept unit, is great for hosting friends or just relaxing. You can prepare meals in the gourmet kitchen with beautiful stainless steel appliances, quartz counters, under-mount lighting, and beautiful fixtures. You can also work from home comfortably from the den which is a good size. The bedroom is a perfect restful place to relax, with a balcony walk-out and double mirrored closet doors. Your parking space and locker are conveniently located on the second level .. above ground! This location is perfect for accessing the highways, Go Station for downtown access and you can walk to shopping, gorgeous parks, theatres and every amenity you could need. Luxurious amenities including: a theatre room, Wii game room, guest suites, gym, recreation room, yoga room, patio and BBQ area, conference room, indoor pool. You can also walk to schools for children and a huge, beautiful park. |
| Price | $599,900 |
| Taxes: | $2424.66 |
| Maintenance Fee: | 652.27 |
| Occupancy by: | Vacant |
| Address: | 65 Oneida Cres , Unit LPH01, Richmond Hill, L4B 0G9, Ontario |
| Province/State: | Ontario |
| Property Management | Shelter Canadian Properties Ltd |
| Condo Corporation No | YRSCC |
| Level | 19 |
| Unit No | 1 |
| Locker No | 92 |
| Directions/Cross Streets: | Yonge / HWY 7 |
| Rooms: | 5 |
| Bedrooms: | 1 |
| Bedrooms +: | 1 |
| Kitchens: | 1 |
| Family Room: | N |
| Basement: | Other |
| Approximatly Age: | 6-10 |
| Property Type: | Condo Apt |
| Style: | Apartment |
| Exterior: | Brick, Concrete |
| Garage Type: | Underground |
| Garage(/Parking)Space: | 1.00 |
| Drive Parking Spaces: | 0 |
| Park #1 | |
| Parking Type: | Exclusive |
| Exposure: | E |
| Balcony: | Open |
| Locker: | Exclusive |
| Pet Permited: | Restrict |
| Retirement Home: | N |
| Approximatly Age: | 6-10 |
| Approximatly Square Footage: | 600-699 |
| Building Amenities: | Gym, Indoor Pool, Media Room, Party/Meeting Room, Recreation Room, Visitor Parking |
| Maintenance: | 652.27 |
| CAC Included: | Y |
| Common Elements Included: | Y |
| Heat Included: | Y |
| Parking Included: | Y |
| Fireplace/Stove: | N |
| Heat Source: | Gas |
| Heat Type: | Forced Air |
| Central Air Conditioning: | Central Air |
$
%
Years
This calculator is for demonstration purposes only. Always consult a professional
financial advisor before making personal financial decisions.
| Although the information displayed is believed to be accurate, no warranties or representations are made of any kind. |
| RE/MAX HALLMARK REALTY LTD. |
|
|

Michael Tzakas
Sales Representative
Dir:
416-561-3911
Bus:
416-494-7653
| Book Showing | Email a Friend |
Jump To:
At a Glance:
| Type: | Condo - Condo Apt |
| Area: | York |
| Municipality: | Richmond Hill |
| Neighbourhood: | Langstaff |
| Style: | Apartment |
| Approximate Age: | 6-10 |
| Tax: | $2,424.66 |
| Maintenance Fee: | $652.27 |
| Beds: | 1+1 |
| Baths: | 1 |
| Garage: | 1 |
| Fireplace: | N |
Locatin Map:
Payment Calculator:

