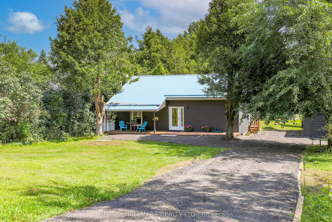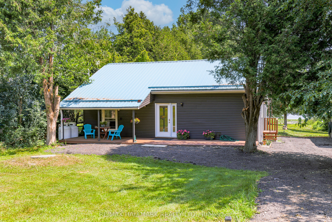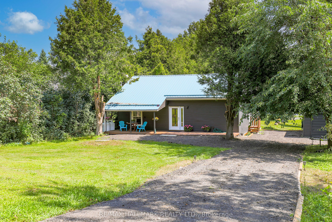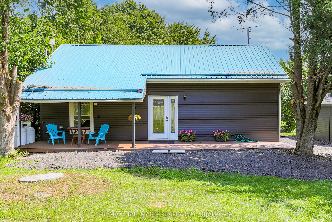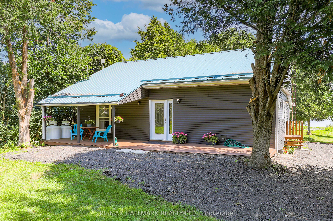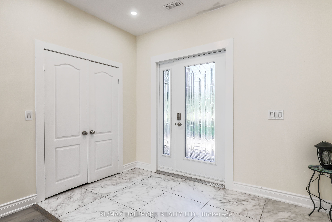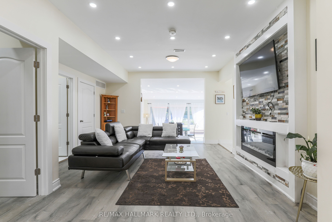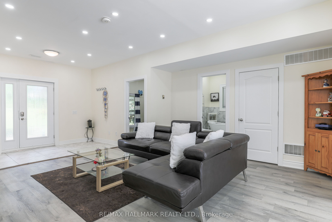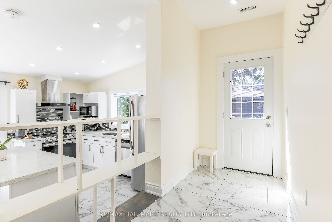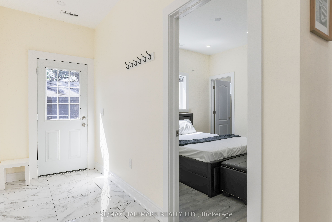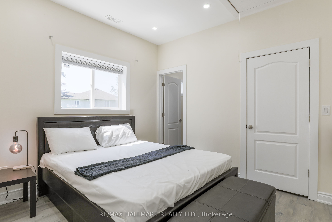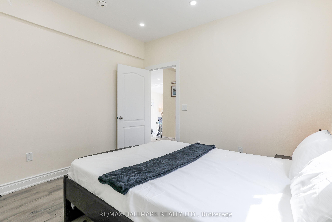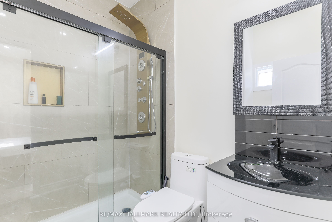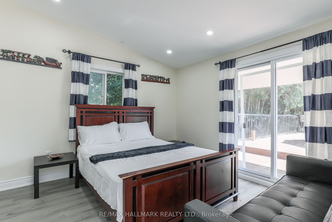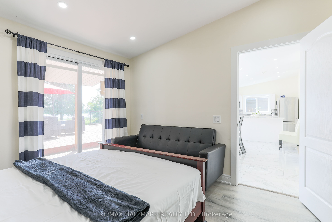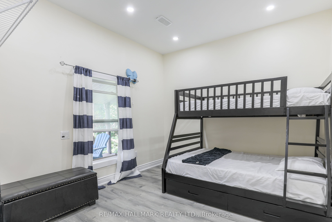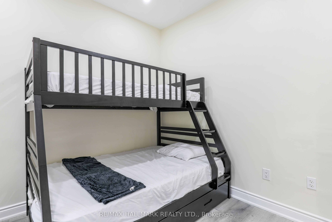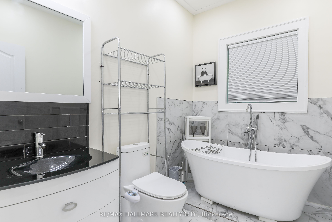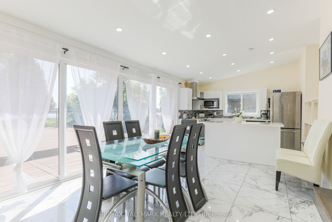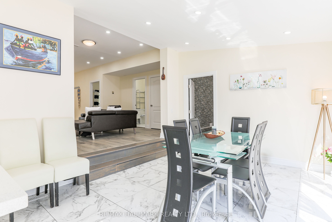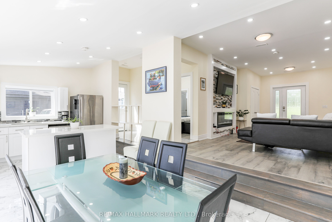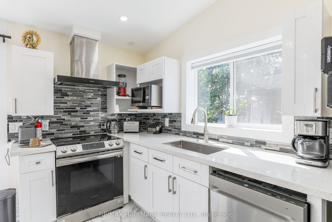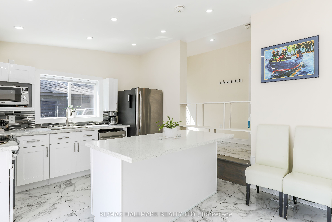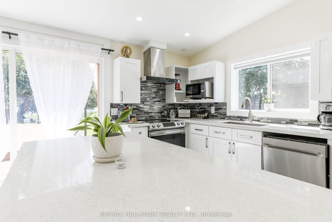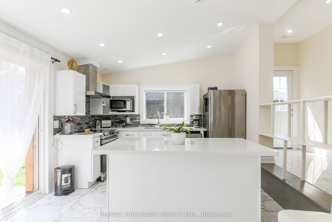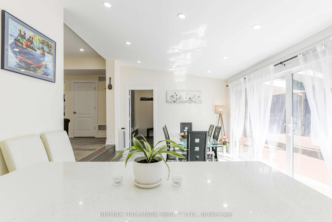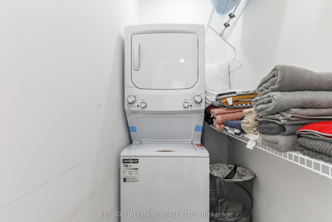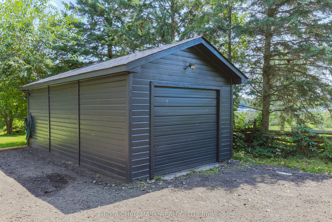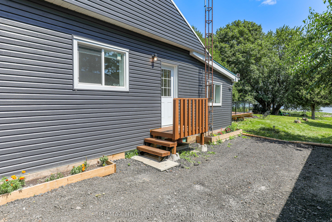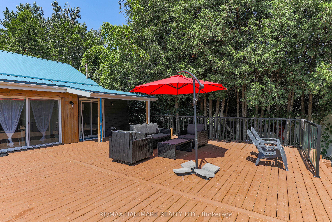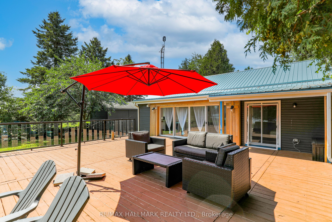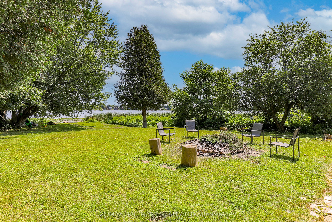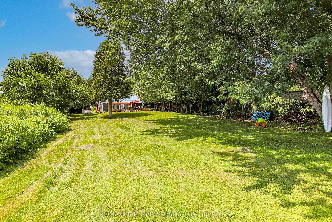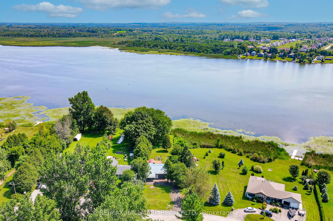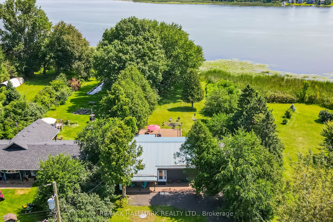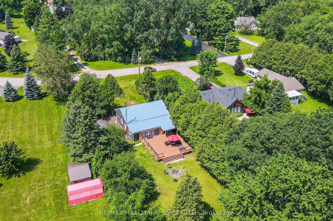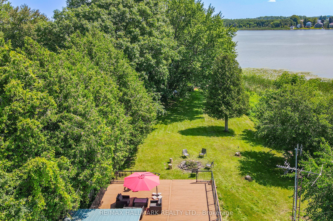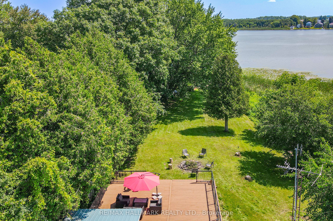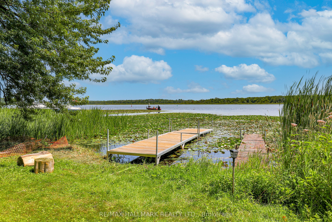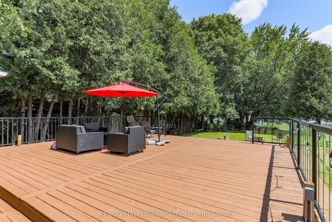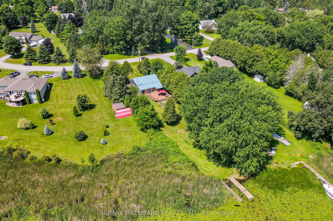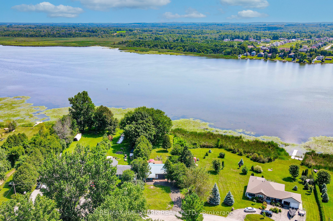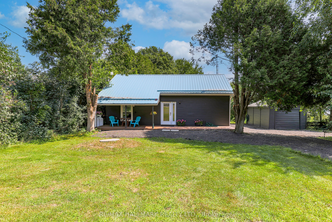$899,900
Available - For Sale
Listing ID: X9305948
21 Shirley Anne Dr South , Kawartha Lakes, K0M 2C0, Ontario
| Discover Your Dream Getaway! This charming all-season waterfront cottage, nestled on a picturesque 1/2-acre lot along the serene shores of Lake Scugog, is the perfect escape. Boasting a spacious and inviting layout, this home is designed to accommodate family and guests with ease. The sunken living and dining areas feature large picture windows that flood the space with natural light. From here, you can walk out to the newly built, stunning deck and take in the breathtaking views. The durable metal roof ensures longevity and peace of mind. The large detached garage offers ample space for storage. Outside, the expansive lot features 75 feet of pristine water frontage, complete with a private dock. Whether you're into boating, fishing, or simply relaxing by the water, this is the place to be. Don't miss this unique opportunity to own a slice of paradise on Lake Scugog. Your lakeside haven awaits! |
| Extras: Just Minutes to Lindsay or Port Perry! Enjoy Boating, Fishing, and Watersports This Summer! |
| Price | $899,900 |
| Taxes: | $3117.06 |
| DOM | 9 |
| Occupancy by: | Owner |
| Address: | 21 Shirley Anne Dr South , Kawartha Lakes, K0M 2C0, Ontario |
| Lot Size: | 80.02 x 334.28 (Feet) |
| Directions/Cross Streets: | Elm Tree/Beach/Joan |
| Rooms: | 6 |
| Bedrooms: | 3 |
| Bedrooms +: | |
| Kitchens: | 1 |
| Family Room: | N |
| Basement: | Crawl Space |
| Property Type: | Detached |
| Style: | Bungalow |
| Exterior: | Vinyl Siding |
| Garage Type: | Detached |
| (Parking/)Drive: | Private |
| Drive Parking Spaces: | 4 |
| Pool: | None |
| Fireplace/Stove: | N |
| Heat Source: | Gas |
| Heat Type: | Forced Air |
| Central Air Conditioning: | None |
| Laundry Level: | Main |
| Sewers: | Septic |
| Water: | Well |
| Utilities-Hydro: | A |
| Utilities-Sewers: | A |
| Utilities-Gas: | A |
| Utilities-Telephone: | A |
$
%
Years
This calculator is for demonstration purposes only. Always consult a professional
financial advisor before making personal financial decisions.
| Although the information displayed is believed to be accurate, no warranties or representations are made of any kind. |
| RE/MAX HALLMARK REALTY LTD. |
|
|

Michael Tzakas
Sales Representative
Dir:
416-561-3911
Bus:
416-494-7653
| Virtual Tour | Book Showing | Email a Friend |
Jump To:
At a Glance:
| Type: | Freehold - Detached |
| Area: | Kawartha Lakes |
| Municipality: | Kawartha Lakes |
| Neighbourhood: | Rural Ops |
| Style: | Bungalow |
| Lot Size: | 80.02 x 334.28(Feet) |
| Tax: | $3,117.06 |
| Beds: | 3 |
| Baths: | 2 |
| Fireplace: | N |
| Pool: | None |
Locatin Map:
Payment Calculator:

