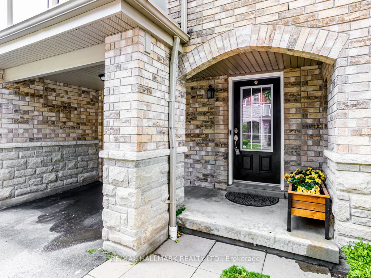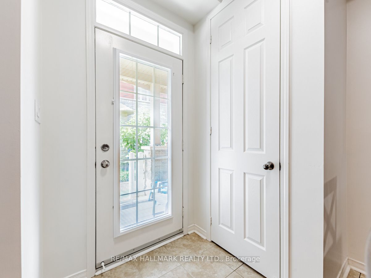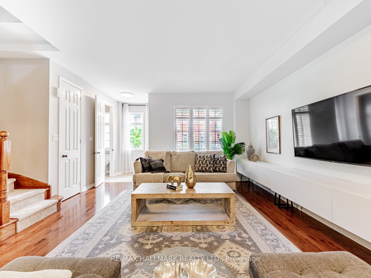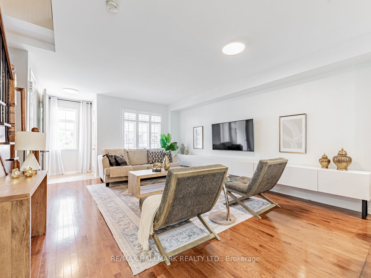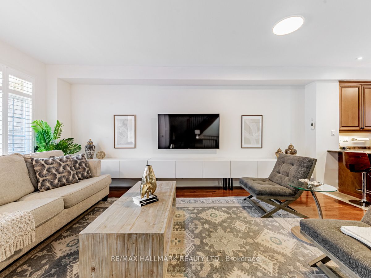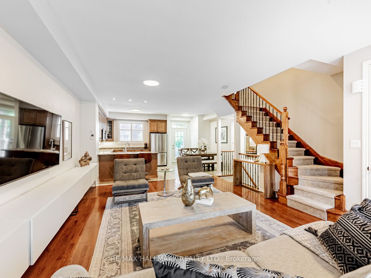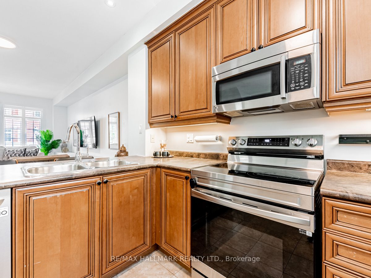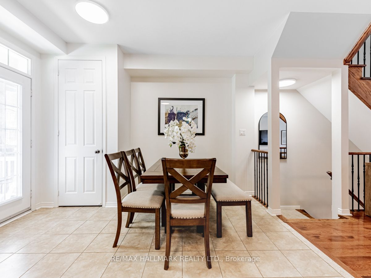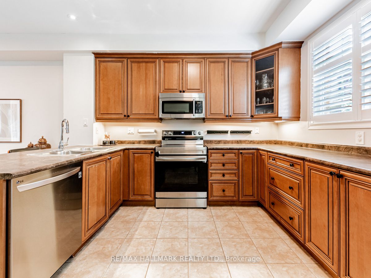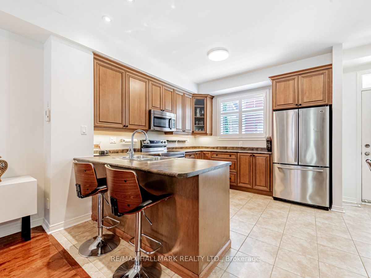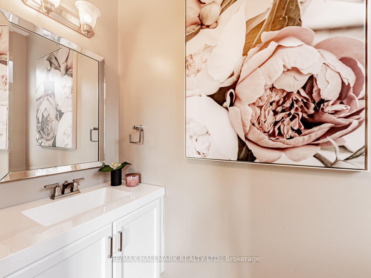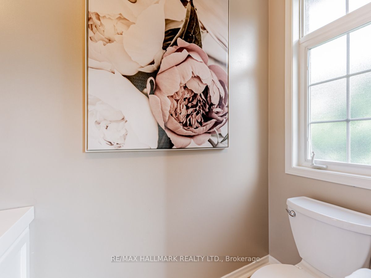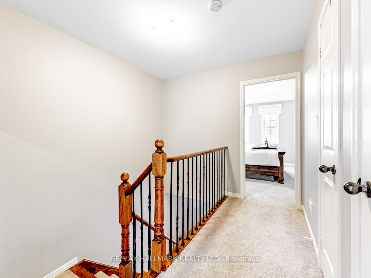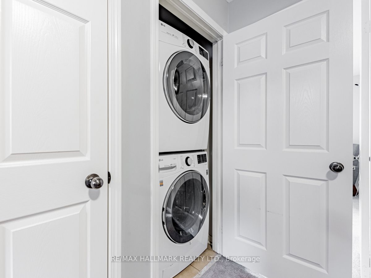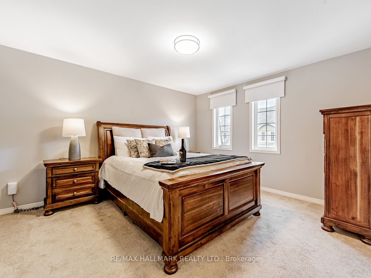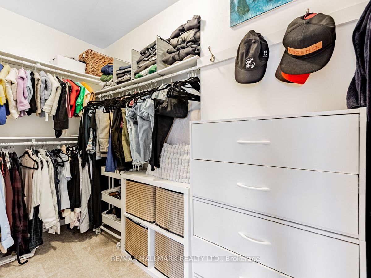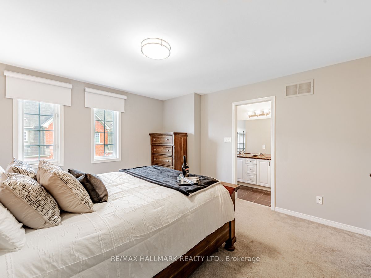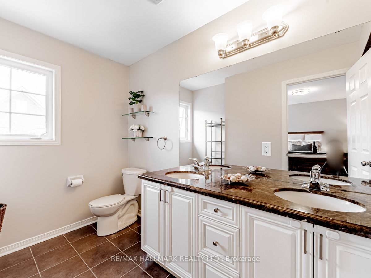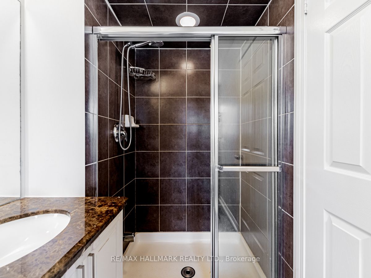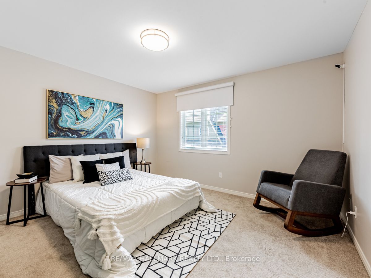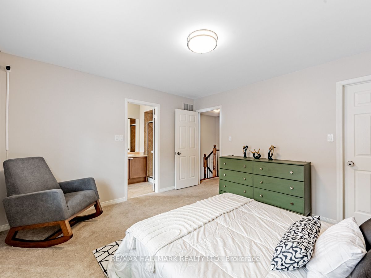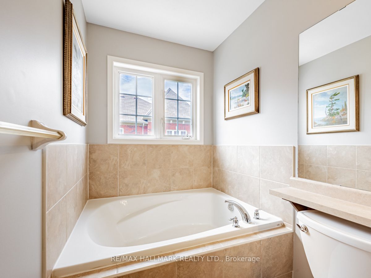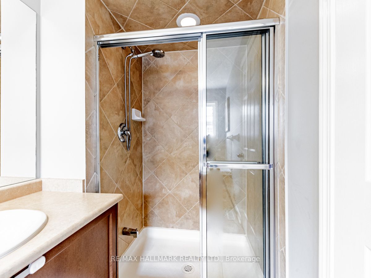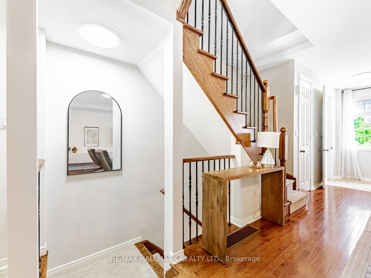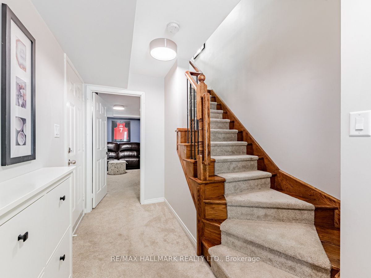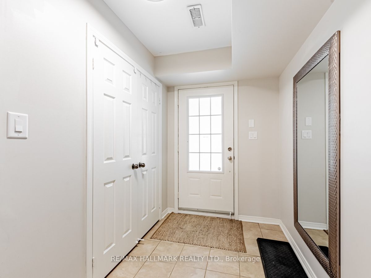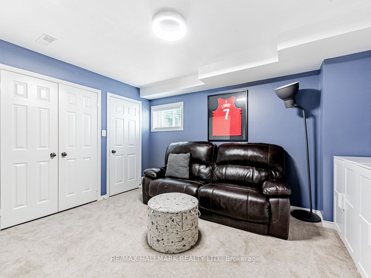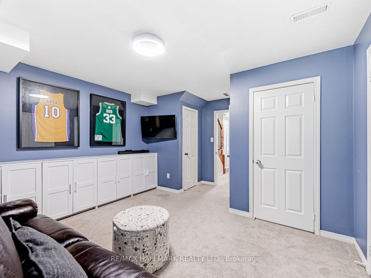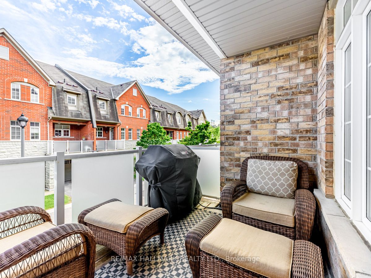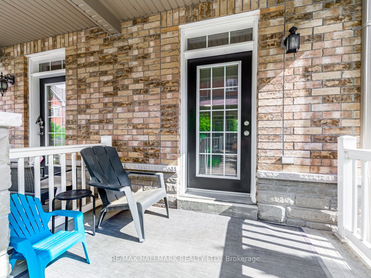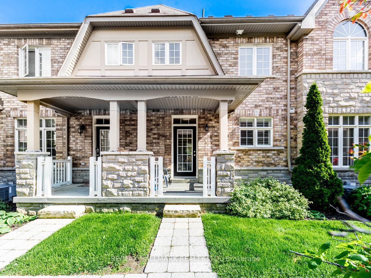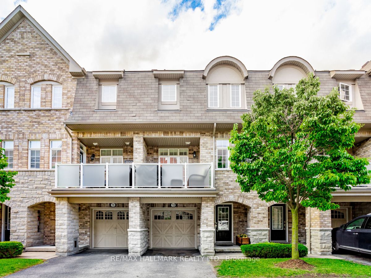$750,000
Available - For Sale
Listing ID: E9306684
1701 Finch Ave , Unit 72, Pickering, L1V 0B7, Ontario
| This stunning 2+1 bedroom, 3 bathroom townhome is a true gem, offering both comfort and convenience in a quiet condo complex. The spacious, open, and bright family/living room space is perfect for hanging out or hosting friends, featuring large windows that flood the home with natural light and a south-facing patio accessible from the living room. The main floor boasts 9 ft ceilings, enhancing the airy feel. The open concept kitchen is a dream, featuring ample storage space, stainless steel appliances, and a breakfast bar. Both bedrooms have walk-in closets and ensuite washrooms, with the primary bedrooms ensuite boasting two sinks for added convenience. The den on the main floor can easily serve as a third bedroom, games room, or home office. Upper floor laundry adds to the ease of daily chores. The home also includes indoor garage access, making life just that bit easier. This immaculately kept home is ready for you to move in and enjoy! |
| Extras: Perfectly situated, it's just minutes from the 401, public transit, shopping, schools, parks & more! With a bright open layout, modern amenities, and a south-facing patio, it's the perfect place to call home. Move in & start enjoying today! |
| Price | $750,000 |
| Taxes: | $5091.44 |
| Maintenance Fee: | 349.65 |
| Occupancy by: | Owner |
| Address: | 1701 Finch Ave , Unit 72, Pickering, L1V 0B7, Ontario |
| Province/State: | Ontario |
| Property Management | Newton-Trelawney Property Management |
| Condo Corporation No | DSCP |
| Level | 1 |
| Unit No | 72 |
| Directions/Cross Streets: | Finch Ave & Brock Rd |
| Rooms: | 7 |
| Bedrooms: | 2 |
| Bedrooms +: | 1 |
| Kitchens: | 1 |
| Family Room: | Y |
| Basement: | Other |
| Property Type: | Condo Townhouse |
| Style: | 3-Storey |
| Exterior: | Brick, Stone |
| Garage Type: | Attached |
| Garage(/Parking)Space: | 1.00 |
| (Parking/)Drive: | Private |
| Drive Parking Spaces: | 1 |
| Park #1 | |
| Parking Type: | Exclusive |
| Exposure: | S |
| Balcony: | Terr |
| Locker: | Ensuite |
| Pet Permited: | Restrict |
| Retirement Home: | N |
| Approximatly Square Footage: | 1600-1799 |
| Property Features: | Public Trans, School, School Bus Route |
| Maintenance: | 349.65 |
| Water Included: | Y |
| Common Elements Included: | Y |
| Parking Included: | Y |
| Building Insurance Included: | Y |
| Fireplace/Stove: | Y |
| Heat Source: | Gas |
| Heat Type: | Forced Air |
| Central Air Conditioning: | Central Air |
| Laundry Level: | Upper |
| Ensuite Laundry: | Y |
| Elevator Lift: | N |
$
%
Years
This calculator is for demonstration purposes only. Always consult a professional
financial advisor before making personal financial decisions.
| Although the information displayed is believed to be accurate, no warranties or representations are made of any kind. |
| RE/MAX HALLMARK REALTY LTD. |
|
|

Michael Tzakas
Sales Representative
Dir:
416-561-3911
Bus:
416-494-7653
| Virtual Tour | Book Showing | Email a Friend |
Jump To:
At a Glance:
| Type: | Condo - Condo Townhouse |
| Area: | Durham |
| Municipality: | Pickering |
| Neighbourhood: | Village East |
| Style: | 3-Storey |
| Tax: | $5,091.44 |
| Maintenance Fee: | $349.65 |
| Beds: | 2+1 |
| Baths: | 3 |
| Garage: | 1 |
| Fireplace: | Y |
Locatin Map:
Payment Calculator:

