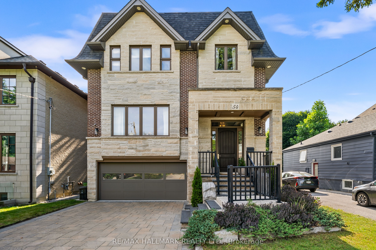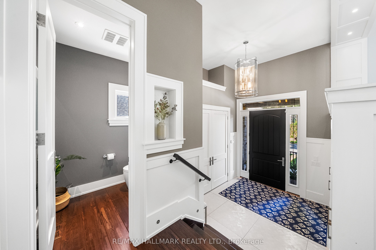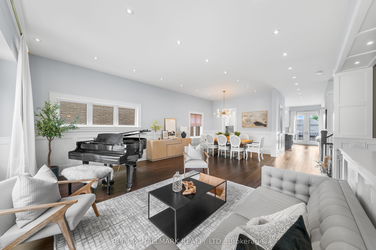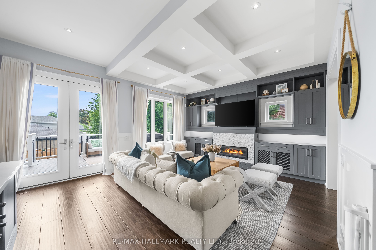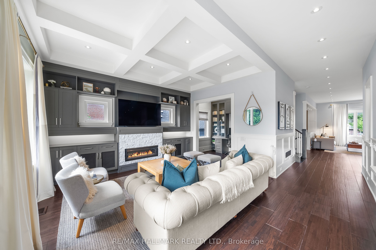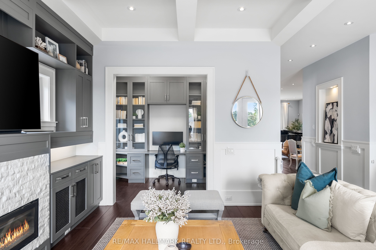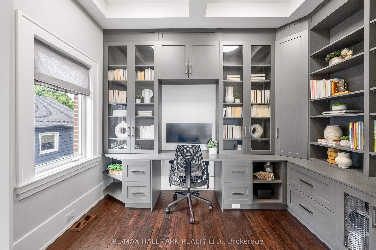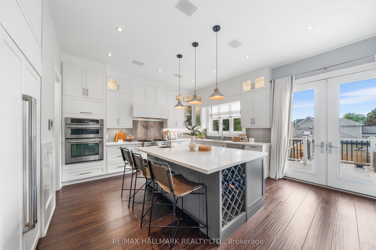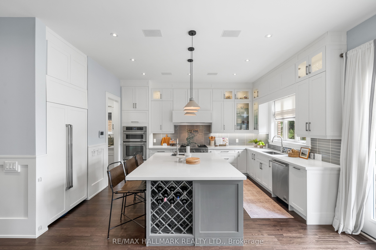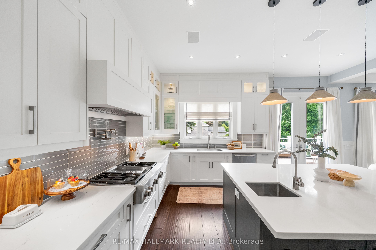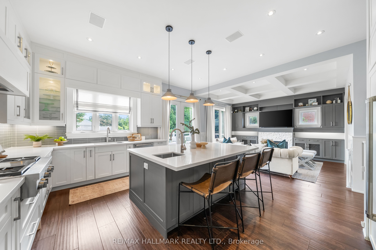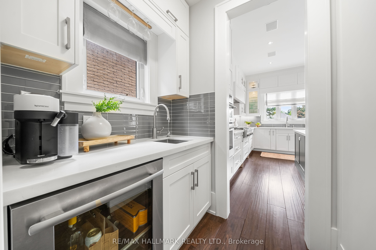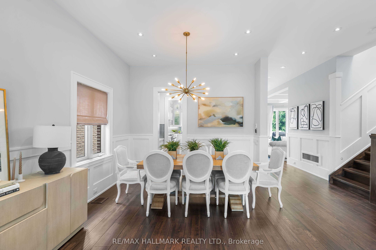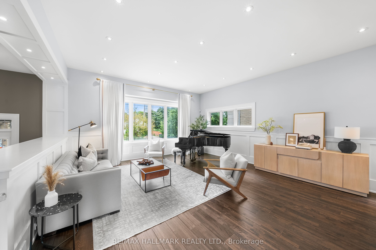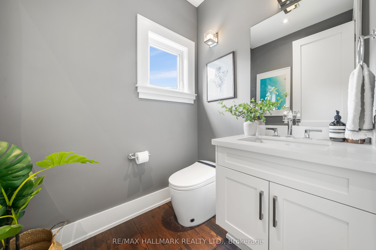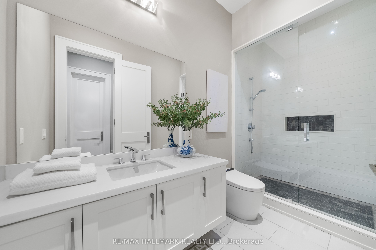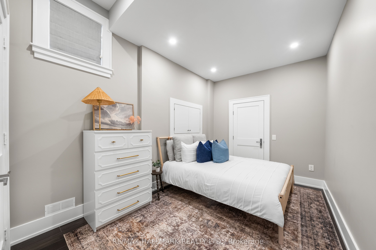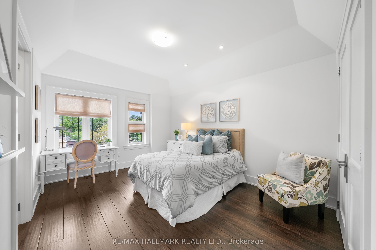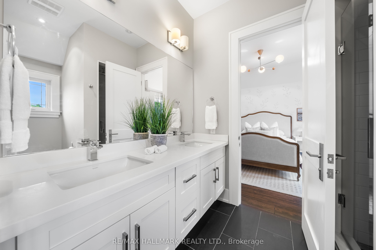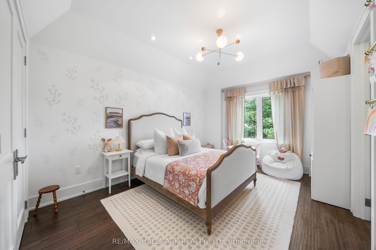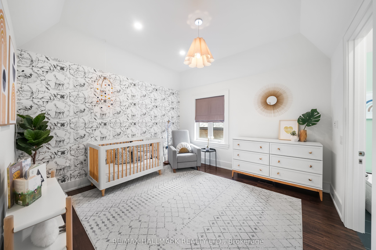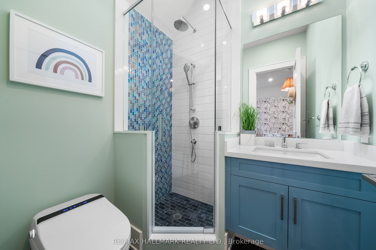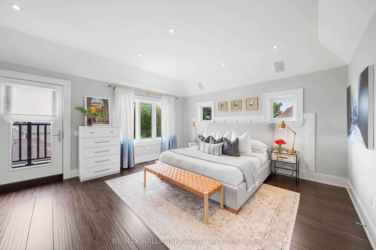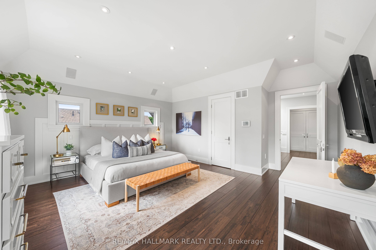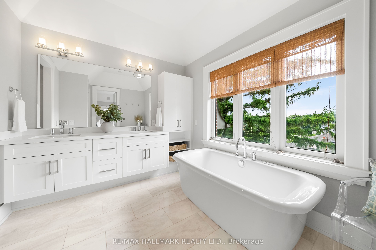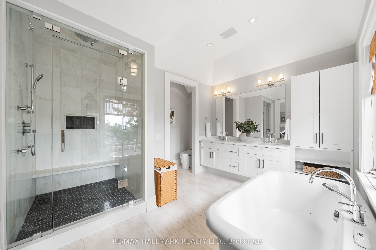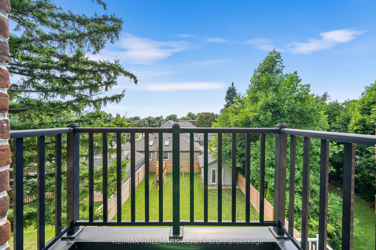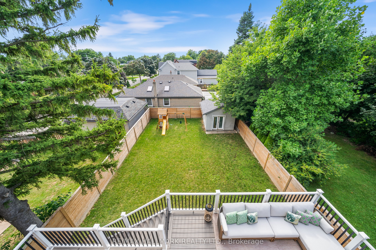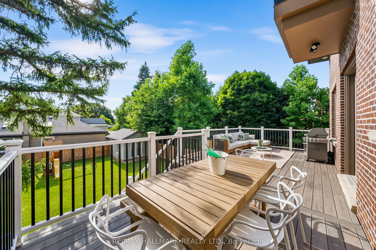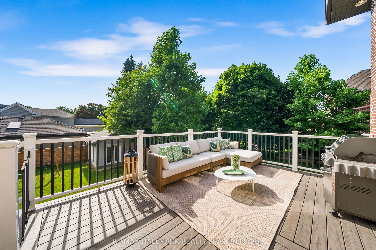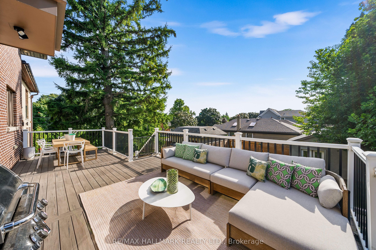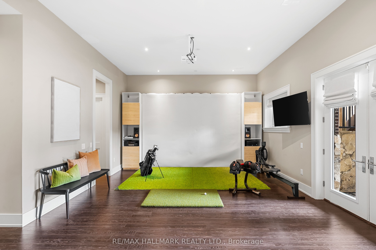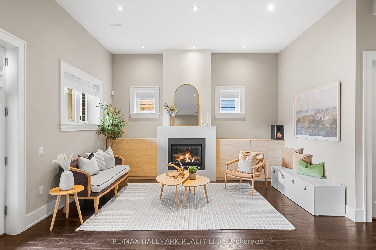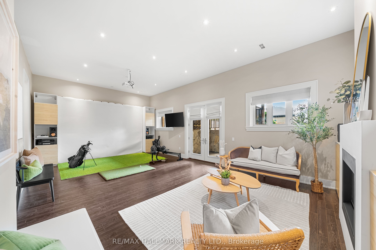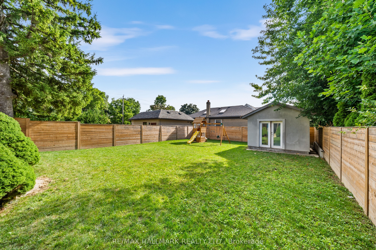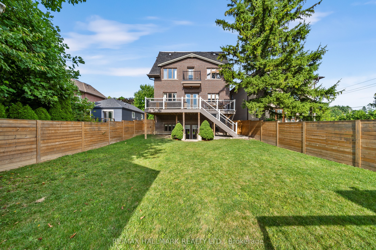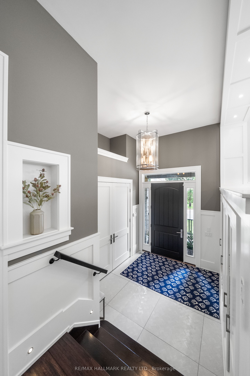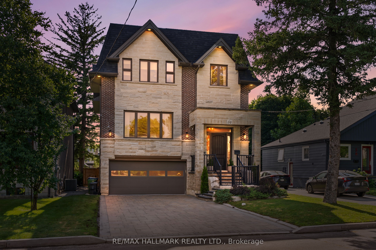$2,898,000
Available - For Sale
Listing ID: C9307594
54 Cobden St , Toronto, M2R 1S3, Ontario
| Beautiful and bright custom built contemporary home w/outstanding quality & workmanship. Very well distributed space with a perfect layout, sitting on an oversized 145ft deep lot for your backyard oasis ideas! Enjoy your gourmet kitchen with state of the art appliances, large centre island with quartz counter tops, soft close cabinets and pot filler, overlooking the large family room w/fireplace and built-ins. Main floor office! Walk out to the massive composite deck that spans the whole width of the house looking over that deep backyard! Convenient butlers pantry with wine cooler and extra sink. High ceilings, wide hardwood flrs, wainscotting & potlights thru out. Heated floors in primary, front entrance and the walk-up basement. |
| Mortgage: Treat as clear |
| Extras: Sprinkler system. Bidets on all toilets. Shatter proof patio doors and film on windows on main. Mins away from the vibrant Yonge and Empress, the Yonge subway line, grocery stores, civic centre, library, community centre and more! |
| Price | $2,898,000 |
| Taxes: | $12610.00 |
| DOM | 18 |
| Occupancy by: | Owner |
| Address: | 54 Cobden St , Toronto, M2R 1S3, Ontario |
| Lot Size: | 42.00 x 145.00 (Feet) |
| Directions/Cross Streets: | W.Yonge/S.Finch |
| Rooms: | 10 |
| Rooms +: | 1 |
| Bedrooms: | 4 |
| Bedrooms +: | |
| Kitchens: | 1 |
| Family Room: | Y |
| Basement: | Finished, W/O |
| Approximatly Age: | New |
| Property Type: | Detached |
| Style: | 2-Storey |
| Exterior: | Brick, Stone |
| Garage Type: | Built-In |
| (Parking/)Drive: | Private |
| Drive Parking Spaces: | 6 |
| Pool: | None |
| Other Structures: | Garden Shed |
| Approximatly Age: | New |
| Approximatly Square Footage: | 3000-3500 |
| Property Features: | Library, Park, Place Of Worship, Rec Centre, School |
| Fireplace/Stove: | Y |
| Heat Source: | Gas |
| Heat Type: | Forced Air |
| Central Air Conditioning: | Central Air |
| Laundry Level: | Upper |
| Elevator Lift: | N |
| Sewers: | Sewers |
| Water: | Municipal |
| Utilities-Cable: | Y |
| Utilities-Hydro: | Y |
| Utilities-Sewers: | Y |
| Utilities-Gas: | Y |
| Utilities-Municipal Water: | Y |
| Utilities-Telephone: | Y |
$
%
Years
This calculator is for demonstration purposes only. Always consult a professional
financial advisor before making personal financial decisions.
| Although the information displayed is believed to be accurate, no warranties or representations are made of any kind. |
| RE/MAX HALLMARK REALTY LTD. |
|
|

Michael Tzakas
Sales Representative
Dir:
416-561-3911
Bus:
416-494-7653
| Virtual Tour | Book Showing | Email a Friend |
Jump To:
At a Glance:
| Type: | Freehold - Detached |
| Area: | Toronto |
| Municipality: | Toronto |
| Neighbourhood: | Willowdale West |
| Style: | 2-Storey |
| Lot Size: | 42.00 x 145.00(Feet) |
| Approximate Age: | New |
| Tax: | $12,610 |
| Beds: | 4 |
| Baths: | 5 |
| Fireplace: | Y |
| Pool: | None |
Locatin Map:
Payment Calculator:

