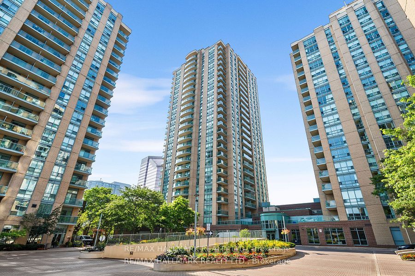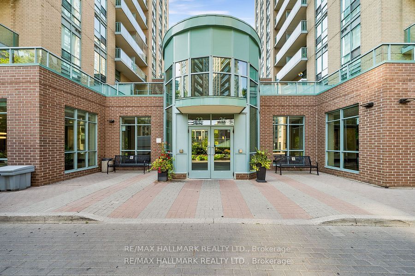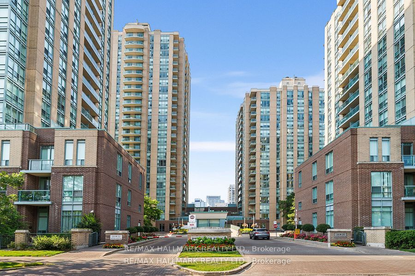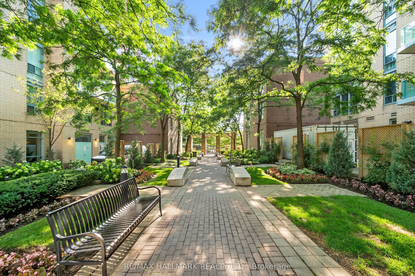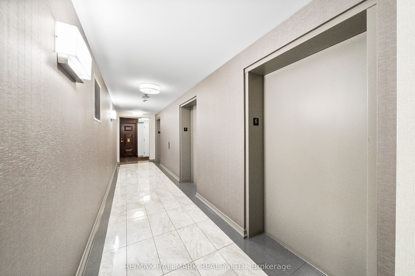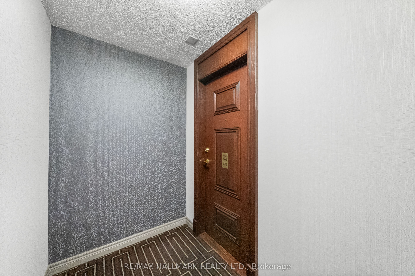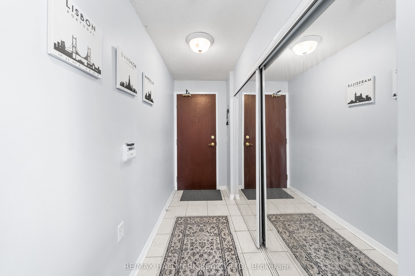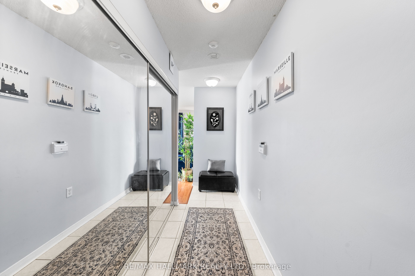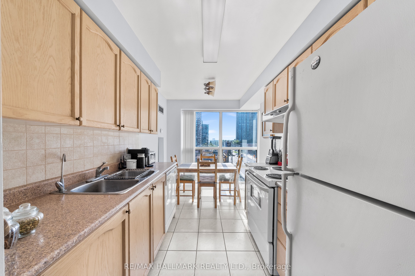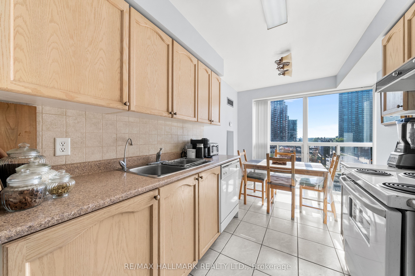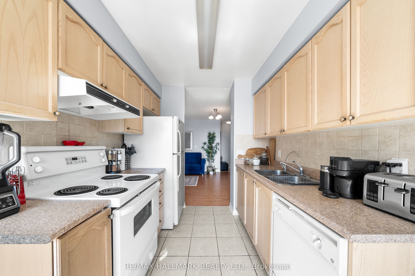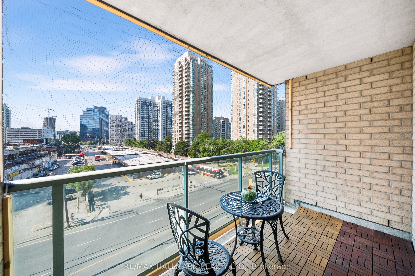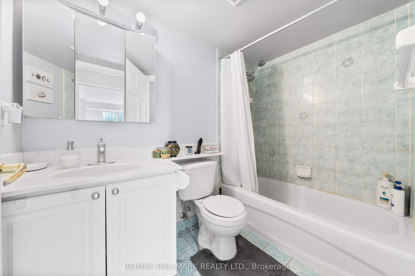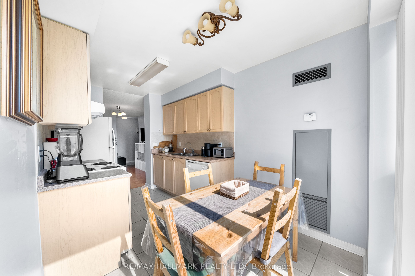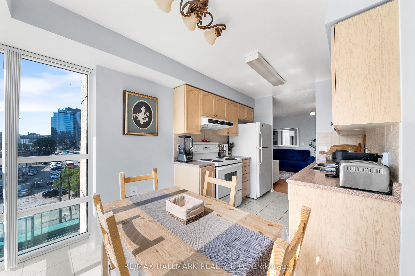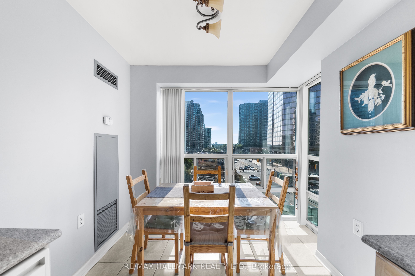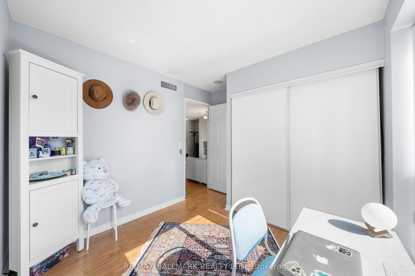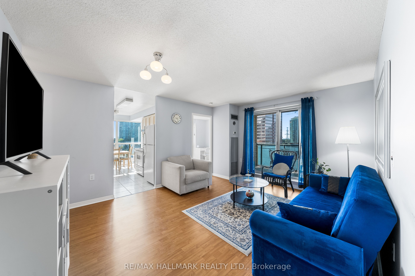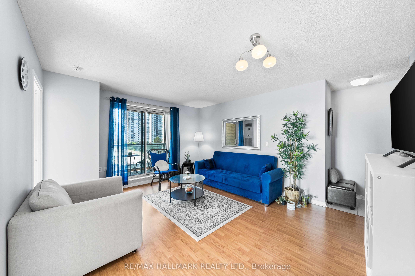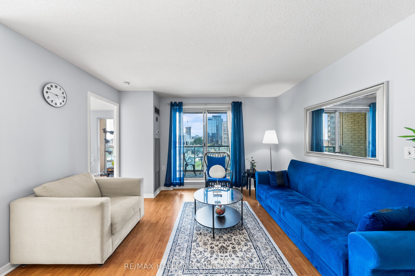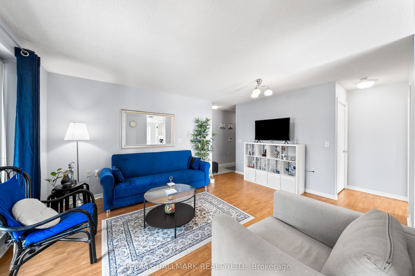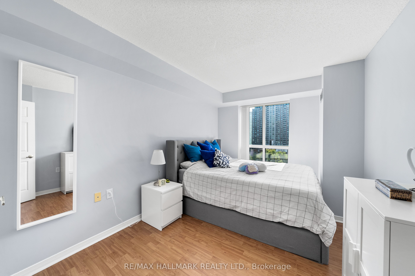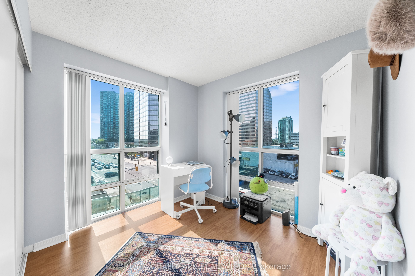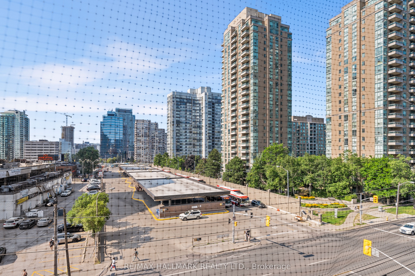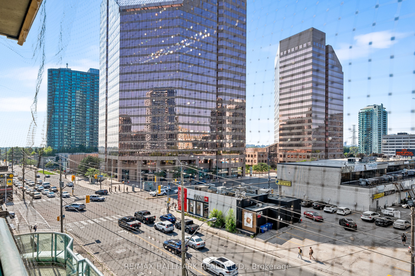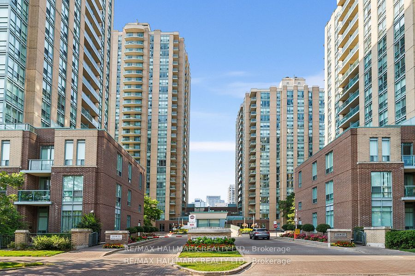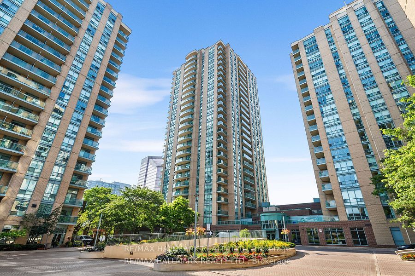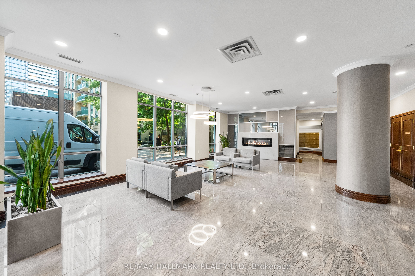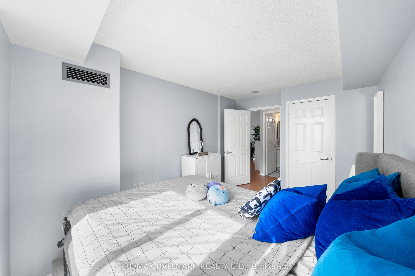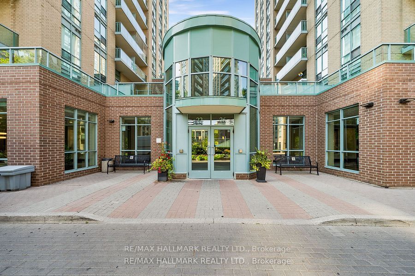$679,000
Available - For Sale
Listing ID: C9308826
22 Olive Ave , Unit 602, Toronto, M2N 7G6, Ontario
| Discover Elevated Living in Our Sunlit Corner Unit with Unmatched Convenience Step into a life of ease and sophistication with our latest listing: a radiant two-bedroom corner unit that promises a serene living experience. Bathed in natural light thanks to expansive top-to-bottom windows, this home offers visual warmth and a sense of openness. The unobstructed view it boasts is a rare find, and with two parking spaces, a locker, and an inviting open balcony accessible from the living room, comfort and practicality are assured. Nestled in a prime location, this residence is a stone's throw from essential urban amenities. The proximity to the subway, GO station, TTC, and YRT means your commute could be as breezy as your living space. Culinary delights, shopping, fitness centers, and entertainment options are all within easy reach, ensuring your leisure time is as fulfilling as your work life. The addition of a 24-hour gatehouse security service ensures your tranquility remains undisturbed. With most utilities covered by the maintenance fees, including access to billiards and a party room, this property isn't just a home; it's a gateway to a lifestyle of convenience and joy. |
| Extras: Fridge, Stove, Dishwasher, Washer & Dryer, All Electrical Light Fixtures & All Window Coverings |
| Price | $679,000 |
| Taxes: | $2532.12 |
| Assessment Year: | 2024 |
| Maintenance Fee: | 780.94 |
| Occupancy by: | Owner |
| Address: | 22 Olive Ave , Unit 602, Toronto, M2N 7G6, Ontario |
| Province/State: | Ontario |
| Property Management | Crossbridge Condominium Services Ltd. |
| Condo Corporation No | TSCC |
| Level | 5 |
| Unit No | 02 |
| Locker No | 110 |
| Directions/Cross Streets: | Yonge St / Finch Ave |
| Rooms: | 5 |
| Bedrooms: | 2 |
| Bedrooms +: | |
| Kitchens: | 1 |
| Family Room: | N |
| Basement: | None |
| Approximatly Age: | 16-30 |
| Property Type: | Condo Apt |
| Style: | Apartment |
| Exterior: | Brick, Concrete |
| Garage Type: | Underground |
| Garage(/Parking)Space: | 2.00 |
| Drive Parking Spaces: | 2 |
| Park #1 | |
| Parking Spot: | 33 |
| Parking Type: | Owned |
| Legal Description: | P1 |
| Park #2 | |
| Parking Spot: | 67 |
| Parking Type: | Owned |
| Legal Description: | P5 |
| Monthly Parking Cost: | 0.00 |
| Exposure: | Nw |
| Balcony: | Open |
| Locker: | Owned |
| Pet Permited: | Restrict |
| Retirement Home: | N |
| Approximatly Age: | 16-30 |
| Approximatly Square Footage: | 800-899 |
| Building Amenities: | Exercise Room, Party/Meeting Room, Recreation Room, Visitor Parking |
| Property Features: | Clear View, Library, Public Transit, Rec Centre |
| Maintenance: | 780.94 |
| CAC Included: | Y |
| Hydro Included: | Y |
| Water Included: | Y |
| Common Elements Included: | Y |
| Heat Included: | Y |
| Parking Included: | Y |
| Building Insurance Included: | Y |
| Fireplace/Stove: | N |
| Heat Source: | Gas |
| Heat Type: | Forced Air |
| Central Air Conditioning: | Central Air |
| Laundry Level: | Main |
$
%
Years
This calculator is for demonstration purposes only. Always consult a professional
financial advisor before making personal financial decisions.
| Although the information displayed is believed to be accurate, no warranties or representations are made of any kind. |
| RE/MAX HALLMARK REALTY LTD. |
|
|

Michael Tzakas
Sales Representative
Dir:
416-561-3911
Bus:
416-494-7653
| Virtual Tour | Book Showing | Email a Friend |
Jump To:
At a Glance:
| Type: | Condo - Condo Apt |
| Area: | Toronto |
| Municipality: | Toronto |
| Neighbourhood: | Willowdale East |
| Style: | Apartment |
| Approximate Age: | 16-30 |
| Tax: | $2,532.12 |
| Maintenance Fee: | $780.94 |
| Beds: | 2 |
| Baths: | 1 |
| Garage: | 2 |
| Fireplace: | N |
Locatin Map:
Payment Calculator:

