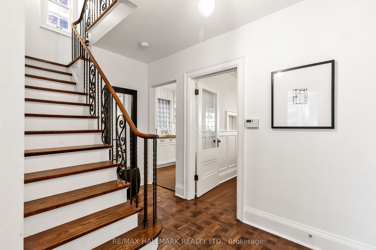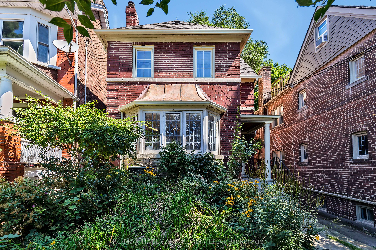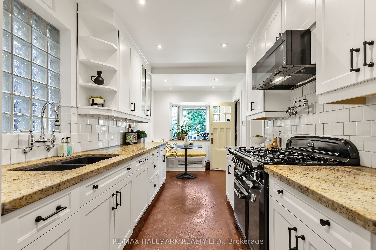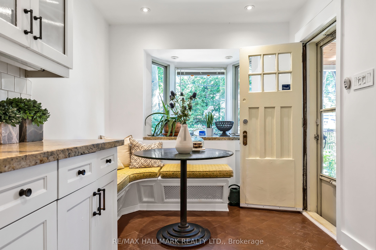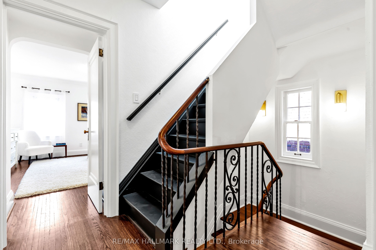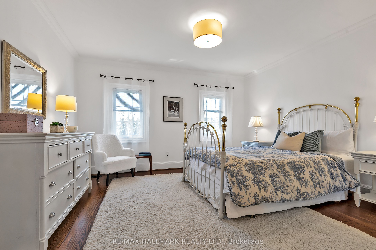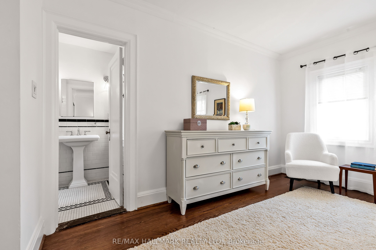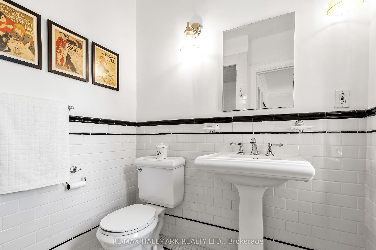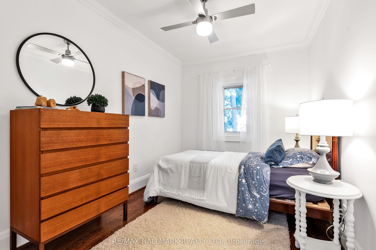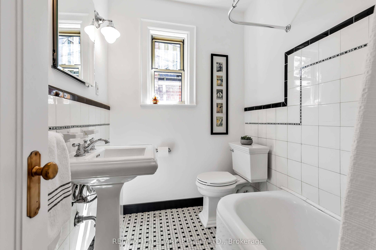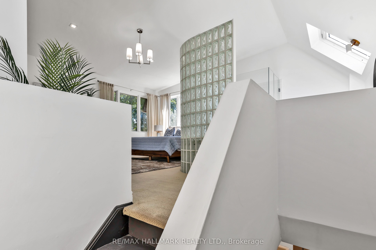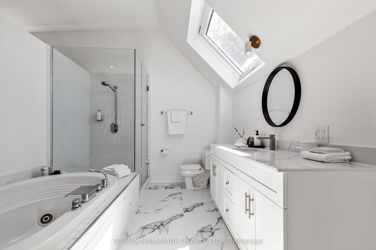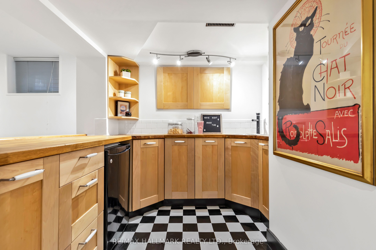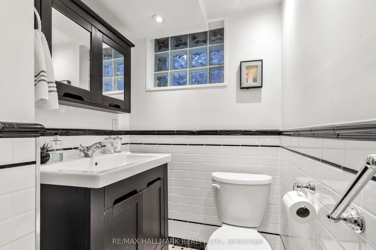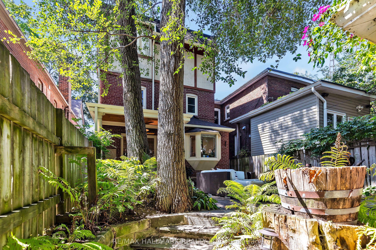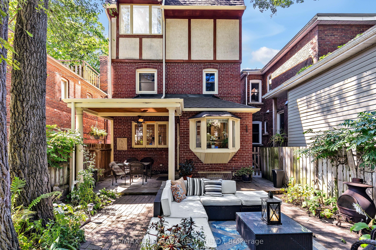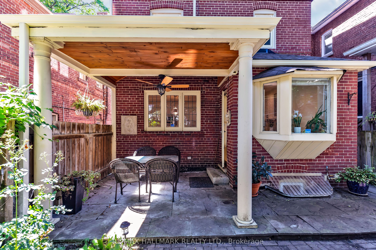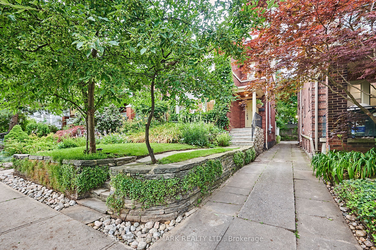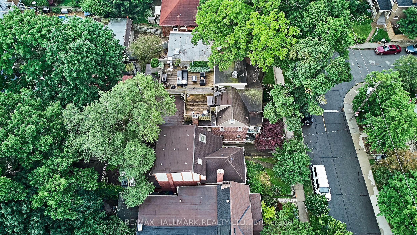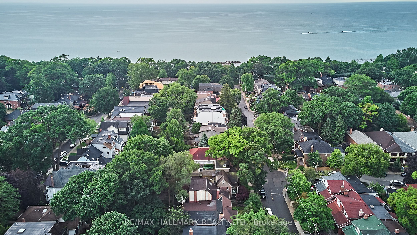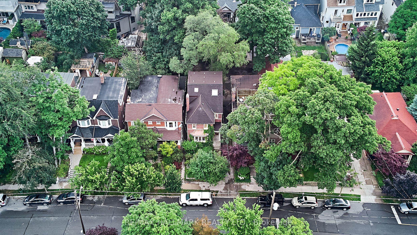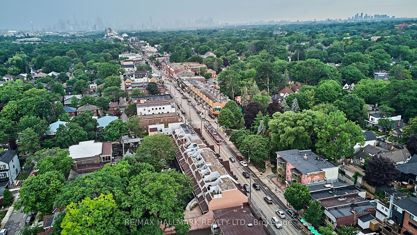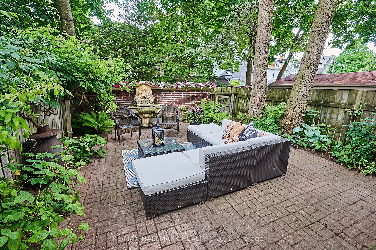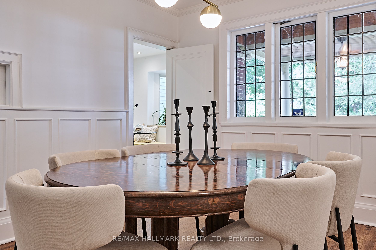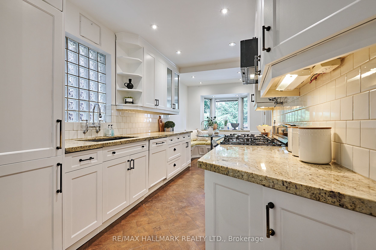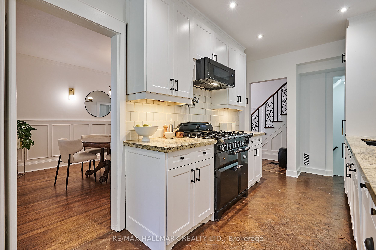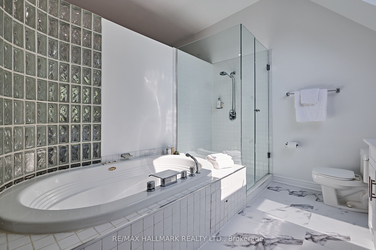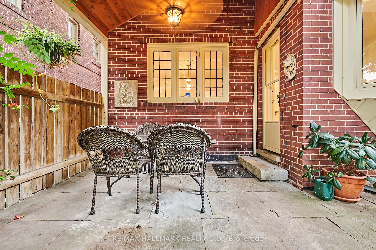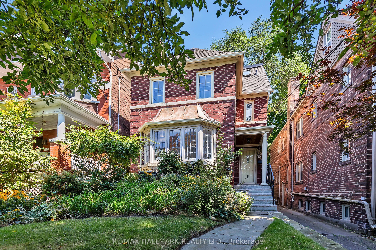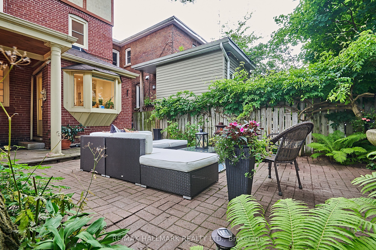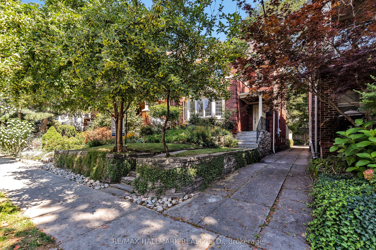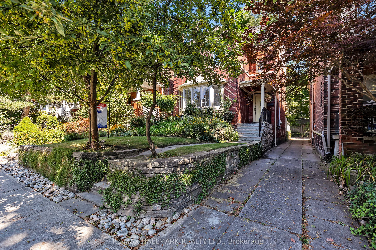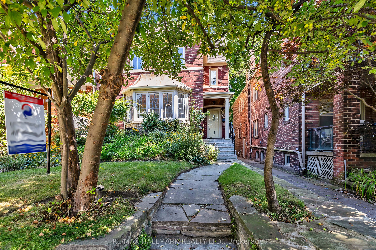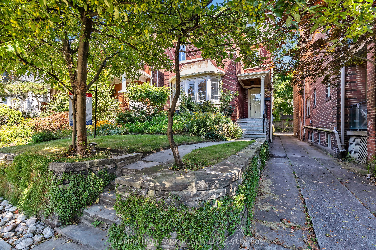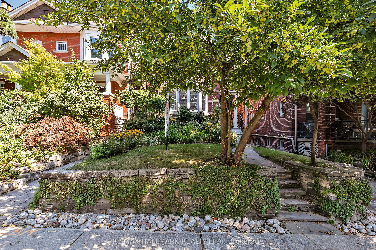$2,349,000
Available - For Sale
Listing ID: E9306822
73 Maclean Ave , Toronto, M4E 2Z8, Ontario
| Located on one of the most sought after Beach streets, this Stunning 4 bedroom 4.5 bath is south of Queen and just steps to the water ! Stately Home, Large principal rooms, Leaded Glass, Multiple fireplaces, Wainscotting, Crown Moulding, Gorgeous blend of old and new, Very distinguished home, Layout is perfect with 3 bedrooms on second and primary on third, which is stunning w/cathedral ceilings, Ensuite w/jacuzzi, skylights, wall of windows and Lake views, tons of light, front bedroom on second floor has an ensuite, so two full baths on second, Fisher & Paykel DW, Liebherr fridge, AGA 5 burner stove, Private backyard, Basement is finished with a side entrance, fully self contained in-law, garage in rear and driveway, You can carry a paddle board to the water no problem, Bike to work on the bike path which is almost at your door, Opportunity of a lifetime, Great house on a Great Street |
| Extras: Carson Dunlop Home Inspection |
| Price | $2,349,000 |
| Taxes: | $8998.33 |
| DOM | 7 |
| Occupancy by: | Owner |
| Address: | 73 Maclean Ave , Toronto, M4E 2Z8, Ontario |
| Lot Size: | 27.00 x 107.00 (Feet) |
| Directions/Cross Streets: | South of Queen |
| Rooms: | 8 |
| Rooms +: | 3 |
| Bedrooms: | 4 |
| Bedrooms +: | 1 |
| Kitchens: | 1 |
| Kitchens +: | 1 |
| Family Room: | N |
| Basement: | Finished, Sep Entrance |
| Approximatly Age: | 51-99 |
| Property Type: | Detached |
| Style: | 3-Storey |
| Exterior: | Brick |
| Garage Type: | Detached |
| (Parking/)Drive: | Mutual |
| Drive Parking Spaces: | 0 |
| Pool: | None |
| Approximatly Age: | 51-99 |
| Fireplace/Stove: | Y |
| Heat Source: | Gas |
| Heat Type: | Forced Air |
| Central Air Conditioning: | Central Air |
| Laundry Level: | Lower |
| Elevator Lift: | N |
| Sewers: | Sewers |
| Water: | Municipal |
$
%
Years
This calculator is for demonstration purposes only. Always consult a professional
financial advisor before making personal financial decisions.
| Although the information displayed is believed to be accurate, no warranties or representations are made of any kind. |
| RE/MAX HALLMARK REALTY LTD. |
|
|

Michael Tzakas
Sales Representative
Dir:
416-561-3911
Bus:
416-494-7653
| Virtual Tour | Book Showing | Email a Friend |
Jump To:
At a Glance:
| Type: | Freehold - Detached |
| Area: | Toronto |
| Municipality: | Toronto |
| Neighbourhood: | The Beaches |
| Style: | 3-Storey |
| Lot Size: | 27.00 x 107.00(Feet) |
| Approximate Age: | 51-99 |
| Tax: | $8,998.33 |
| Beds: | 4+1 |
| Baths: | 5 |
| Fireplace: | Y |
| Pool: | None |
Locatin Map:
Payment Calculator:


