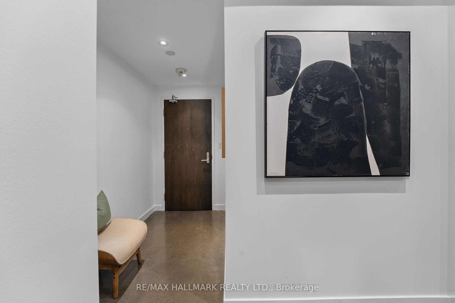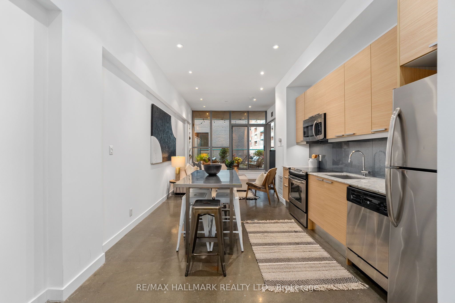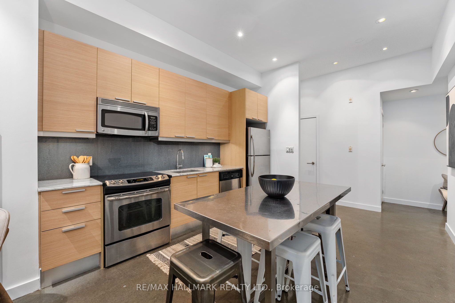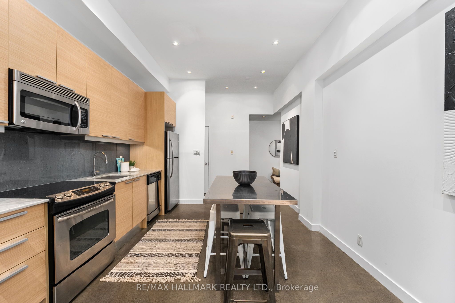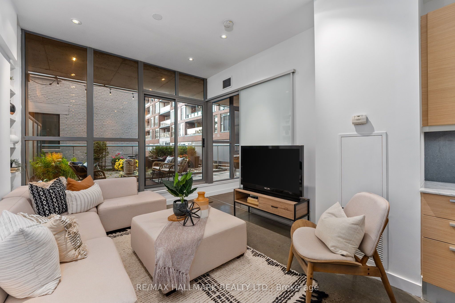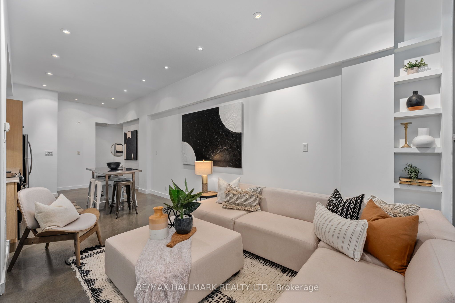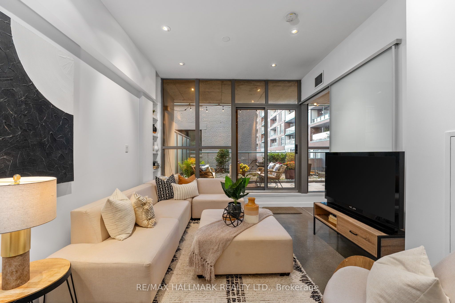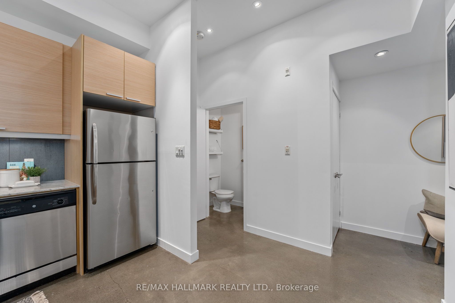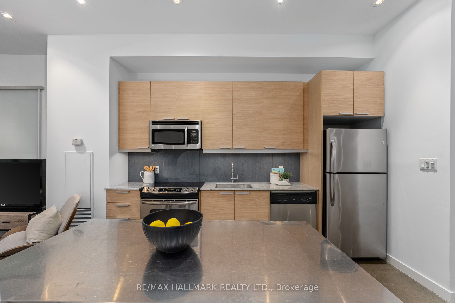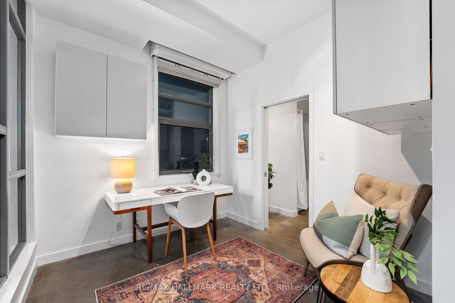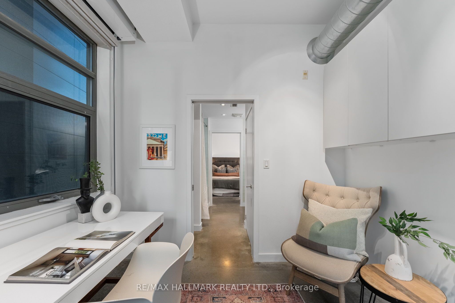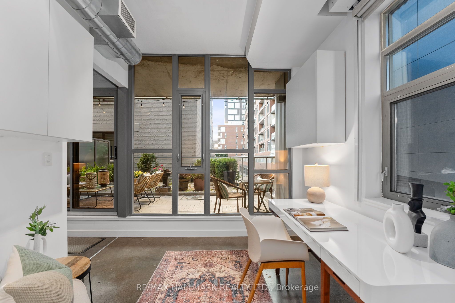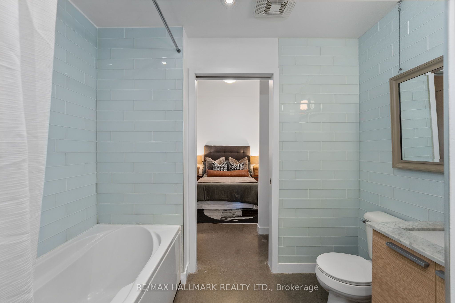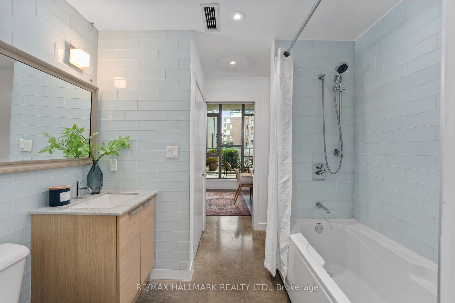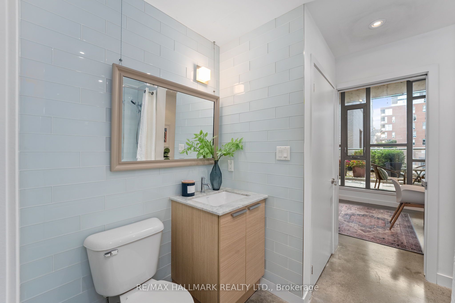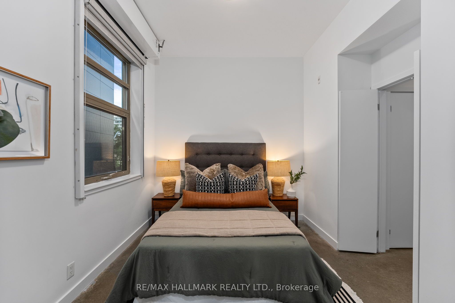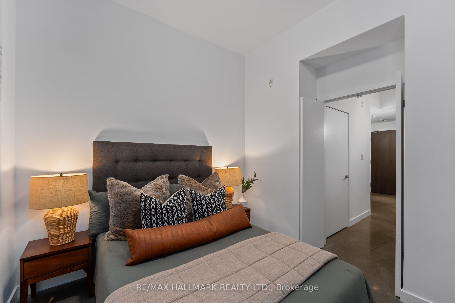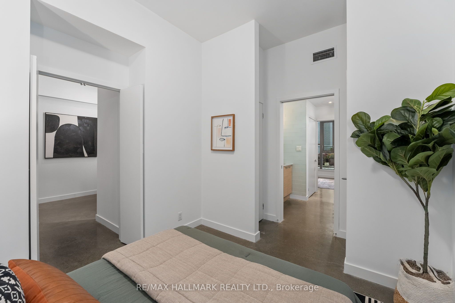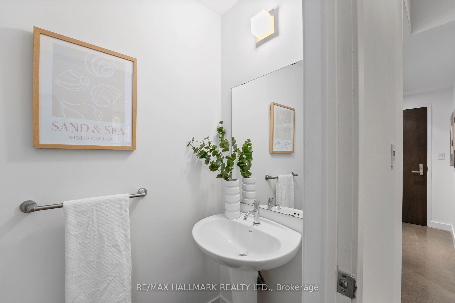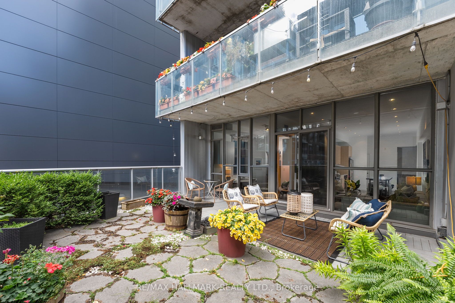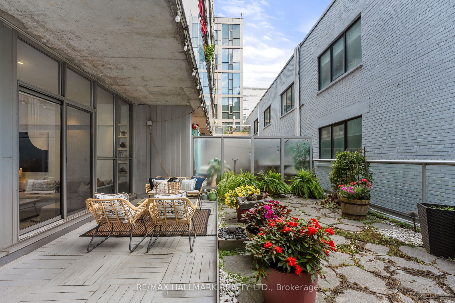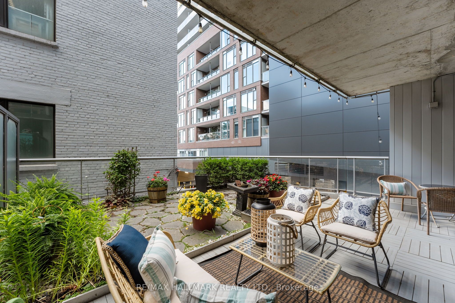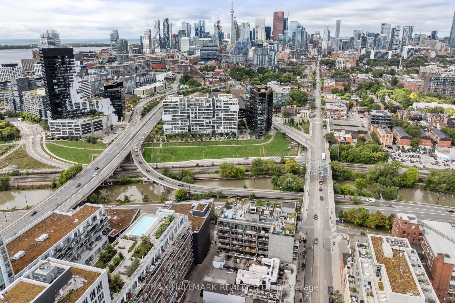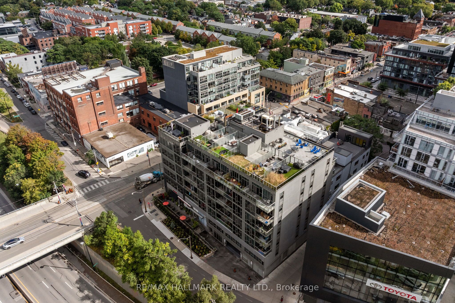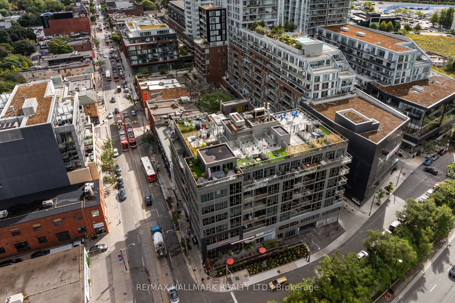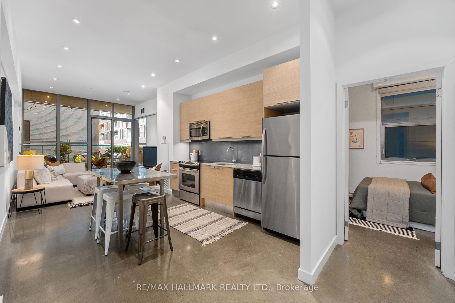$749,900
Available - For Sale
Listing ID: E9307342
625 Queen St East , Unit 103, Toronto, M4M 1G4, Ontario
| Modern 2 bedroom, 2 washroom, 766 interior sq ft with 400 sq ft massive terrace for a total of 1166 sq ft of living space plus locker! Polished concrete floors & freshly painted walls throughout. Soaring 10.5 ft ceilings with pot lights. Convenient front hall coat closet. Sleek kitchen with stainless steel appliances. Enjoy a massive terrace with landscaping, stonework, and outdoor lighting. The primary bedroom offers dual closets and an ensuite with glass tile and a deep soaker tub. The versatile den, separated by a sliding glass barn door, could easily be a second bedroom. Steps to the TTC & the DVP just around the corner. Walking distance to trendy restaurants, the Broadview Hotel, boutique shopping, and so much more! Pet friendly building. |
| Extras: Street parking available on neighbour streets through the City of Toronto for $22.19 + HST a month. |
| Price | $749,900 |
| Taxes: | $3204.50 |
| Maintenance Fee: | 682.25 |
| Occupancy by: | Owner |
| Address: | 625 Queen St East , Unit 103, Toronto, M4M 1G4, Ontario |
| Province/State: | Ontario |
| Property Management | ICON Property Management |
| Condo Corporation No | TSCP |
| Level | 01 |
| Unit No | 03 |
| Locker No | A-16 |
| Directions/Cross Streets: | Queen/Broadview |
| Rooms: | 5 |
| Bedrooms: | 2 |
| Bedrooms +: | |
| Kitchens: | 1 |
| Family Room: | N |
| Basement: | None |
| Property Type: | Condo Apt |
| Style: | Loft |
| Exterior: | Concrete |
| Garage Type: | Underground |
| Garage(/Parking)Space: | 0.00 |
| Drive Parking Spaces: | 0 |
| Park #1 | |
| Parking Type: | None |
| Exposure: | Se |
| Balcony: | Terr |
| Locker: | Owned |
| Pet Permited: | Restrict |
| Approximatly Square Footage: | 700-799 |
| Building Amenities: | Bbqs Allowed, Rooftop Deck/Garden, Visitor Parking |
| Property Features: | Public Trans, River/Stream |
| Maintenance: | 682.25 |
| CAC Included: | Y |
| Water Included: | Y |
| Common Elements Included: | Y |
| Heat Included: | Y |
| Building Insurance Included: | Y |
| Fireplace/Stove: | N |
| Heat Source: | Gas |
| Heat Type: | Forced Air |
| Central Air Conditioning: | Central Air |
| Ensuite Laundry: | Y |
$
%
Years
This calculator is for demonstration purposes only. Always consult a professional
financial advisor before making personal financial decisions.
| Although the information displayed is believed to be accurate, no warranties or representations are made of any kind. |
| RE/MAX HALLMARK REALTY LTD. |
|
|

Michael Tzakas
Sales Representative
Dir:
416-561-3911
Bus:
416-494-7653
| Virtual Tour | Book Showing | Email a Friend |
Jump To:
At a Glance:
| Type: | Condo - Condo Apt |
| Area: | Toronto |
| Municipality: | Toronto |
| Neighbourhood: | South Riverdale |
| Style: | Loft |
| Tax: | $3,204.5 |
| Maintenance Fee: | $682.25 |
| Beds: | 2 |
| Baths: | 2 |
| Fireplace: | N |
Locatin Map:
Payment Calculator:

