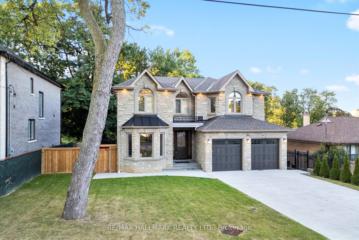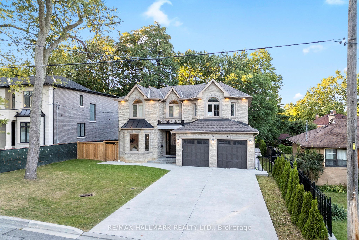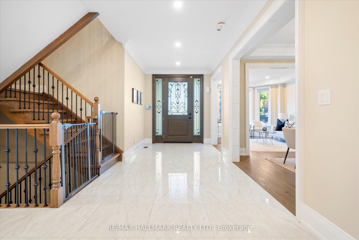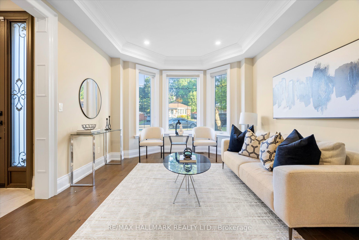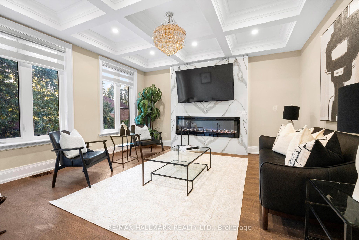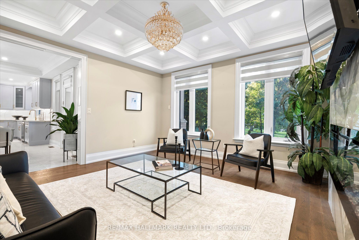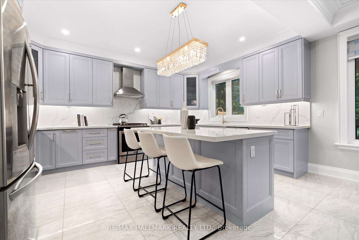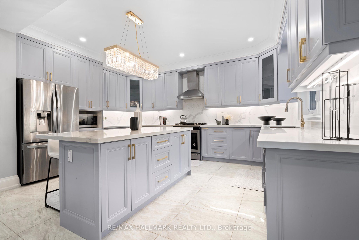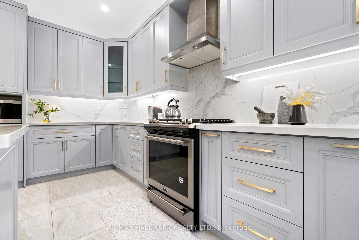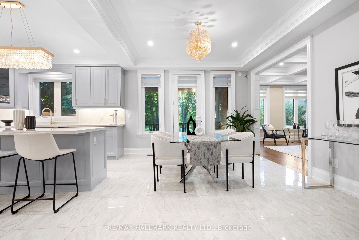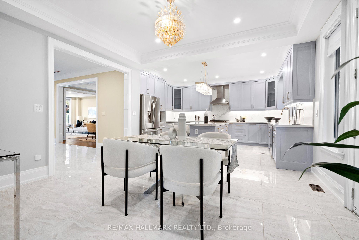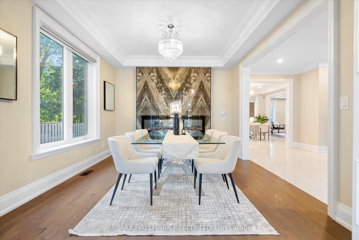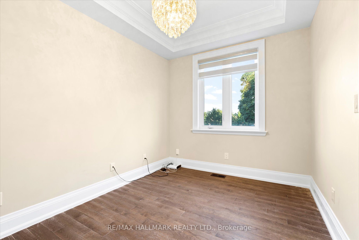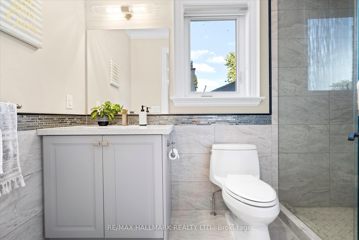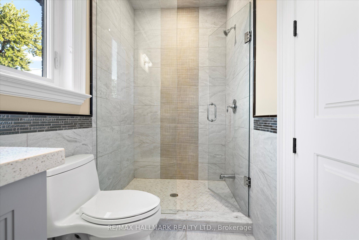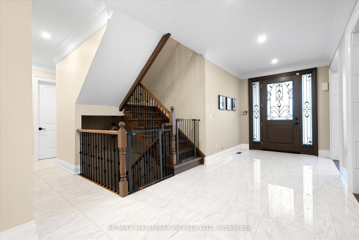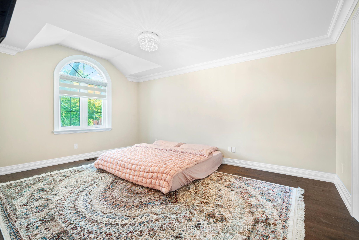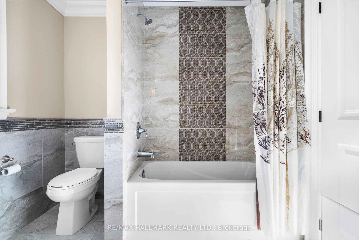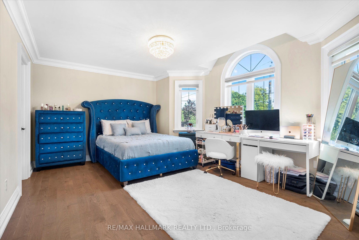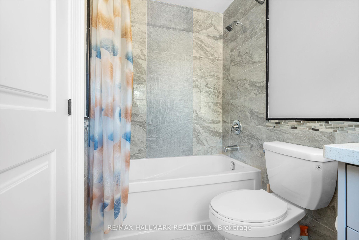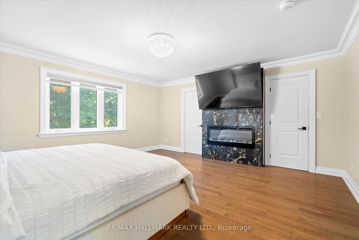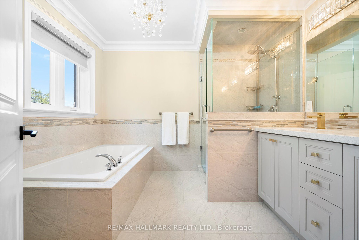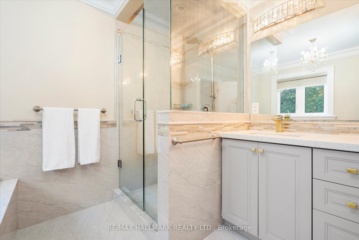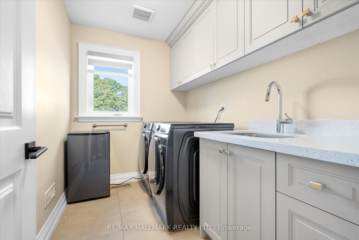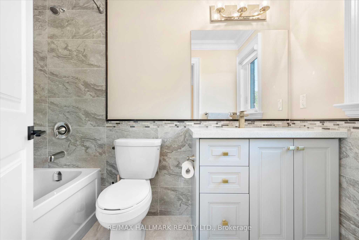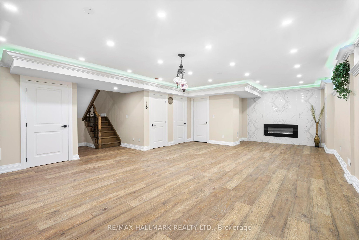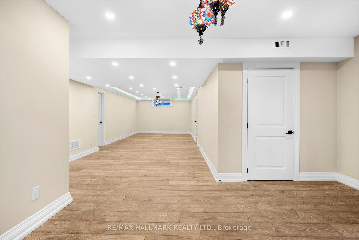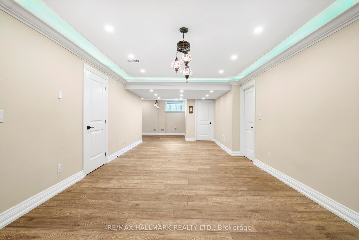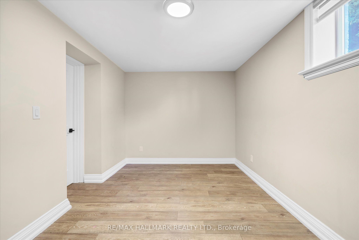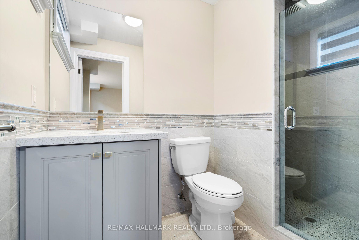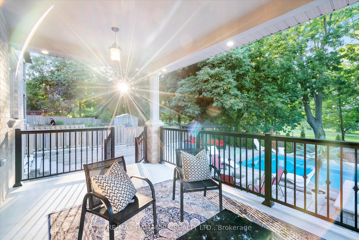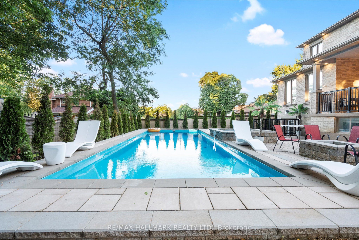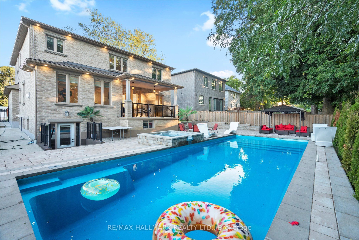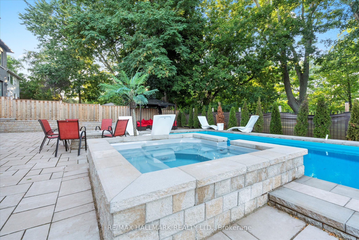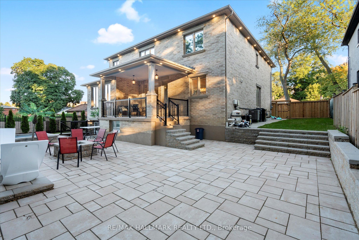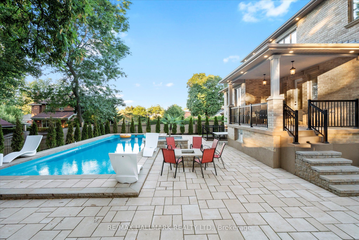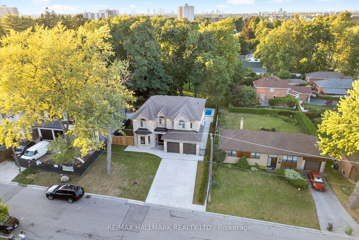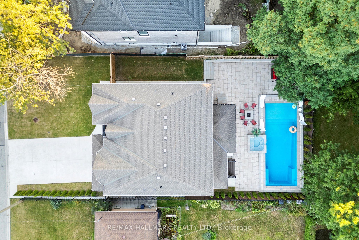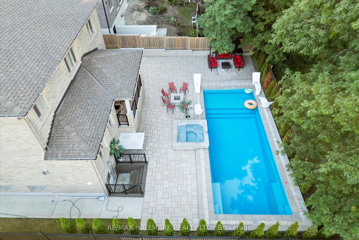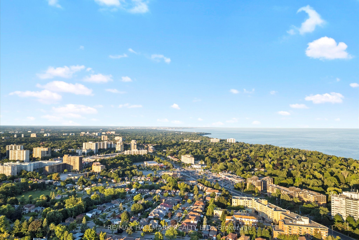$2,499,000
Available - For Sale
Listing ID: E9307981
20 Chatterton Blvd , Toronto, M1M 2G2, Ontario
| Discover this exceptional luxury home in the prestigious Scarborough Village. This stunning custom-build is situated on a rare 67x125 ft lot & offers a luxurious living experience with picturesque backyard views overlooking Mason Road Park. Featuring 5 beds, 5 full baths, & 2 separate finished basement areas, this home is designed for both comfort and style. Enjoy the elegance of 4 accent walls, built-in fireplaces, & a finished garage with sleek epoxy floors. The main floor boasts a wide hallway, a convenient bedroom, & a full bath. The open-concept layout includes a spacious living rm, dining area, family rm, & breakfast nook. The chef's kitchen is a highlight, complete with a quartz backsplash, countertops, center island, & a walkout to the backyard deck. Step outside to a stunning outdoor oasis with a scenic patio, spa, & an inviting, heated inground pool surrounded by lush trees. Backing onto Mason Road Park, this property offers beautiful unobstructed views, peace & Privacy. |
| Price | $2,499,000 |
| Taxes: | $8278.00 |
| DOM | 7 |
| Occupancy by: | Owner |
| Address: | 20 Chatterton Blvd , Toronto, M1M 2G2, Ontario |
| Lot Size: | 67.00 x 125.00 (Feet) |
| Directions/Cross Streets: | Bellamy Rd and Kingston Rd |
| Rooms: | 8 |
| Rooms +: | 4 |
| Bedrooms: | 5 |
| Bedrooms +: | 2 |
| Kitchens: | 1 |
| Family Room: | Y |
| Basement: | Fin W/O, Sep Entrance |
| Approximatly Age: | 0-5 |
| Property Type: | Detached |
| Style: | 2-Storey |
| Exterior: | Stone |
| Garage Type: | Built-In |
| (Parking/)Drive: | Private |
| Drive Parking Spaces: | 4 |
| Pool: | Inground |
| Approximatly Age: | 0-5 |
| Approximatly Square Footage: | 3500-5000 |
| Property Features: | Beach, Fenced Yard, Park, Public Transit, Ravine, School |
| Fireplace/Stove: | Y |
| Heat Source: | Gas |
| Heat Type: | Forced Air |
| Central Air Conditioning: | Central Air |
| Sewers: | Sewers |
| Water: | Municipal |
$
%
Years
This calculator is for demonstration purposes only. Always consult a professional
financial advisor before making personal financial decisions.
| Although the information displayed is believed to be accurate, no warranties or representations are made of any kind. |
| RE/MAX HALLMARK REALTY LTD. |
|
|

Michael Tzakas
Sales Representative
Dir:
416-561-3911
Bus:
416-494-7653
| Virtual Tour | Book Showing | Email a Friend |
Jump To:
At a Glance:
| Type: | Freehold - Detached |
| Area: | Toronto |
| Municipality: | Toronto |
| Neighbourhood: | Scarborough Village |
| Style: | 2-Storey |
| Lot Size: | 67.00 x 125.00(Feet) |
| Approximate Age: | 0-5 |
| Tax: | $8,278 |
| Beds: | 5+2 |
| Baths: | 5 |
| Fireplace: | Y |
| Pool: | Inground |
Locatin Map:
Payment Calculator:

