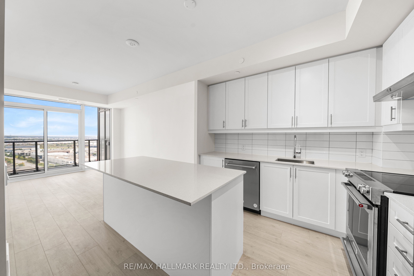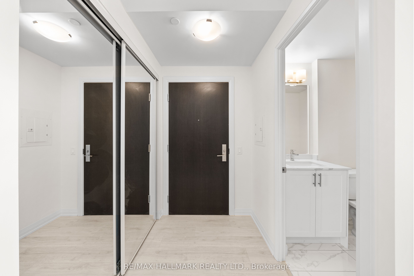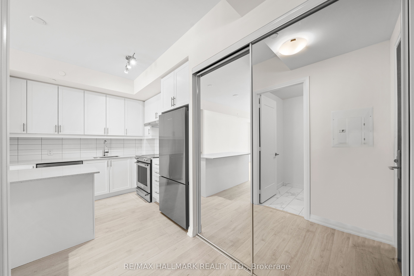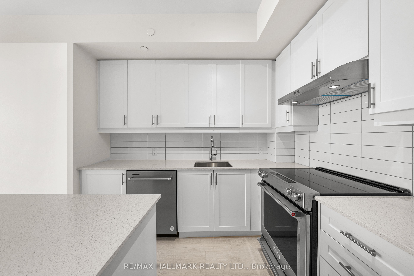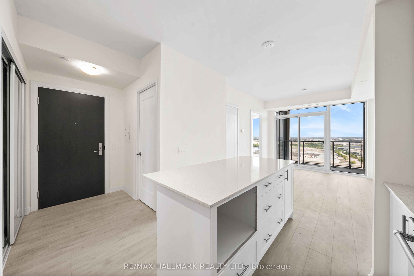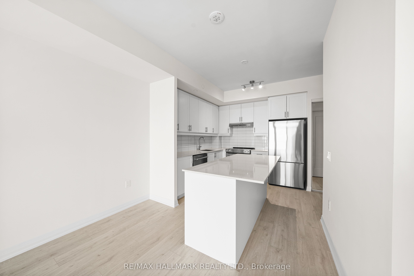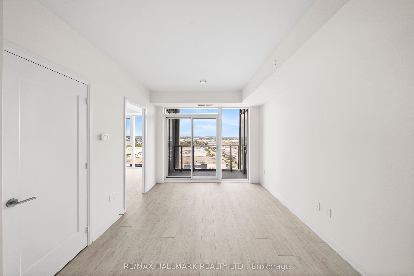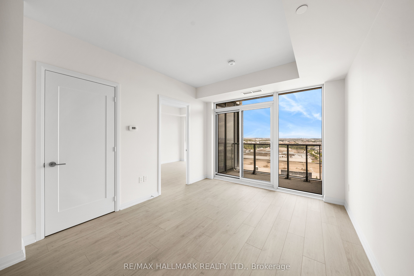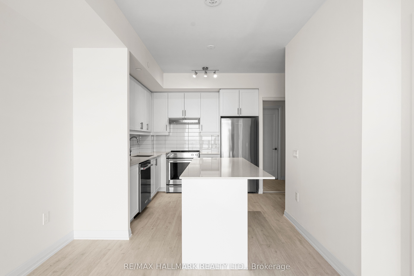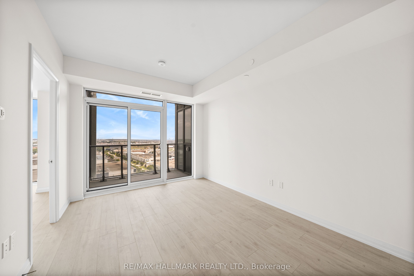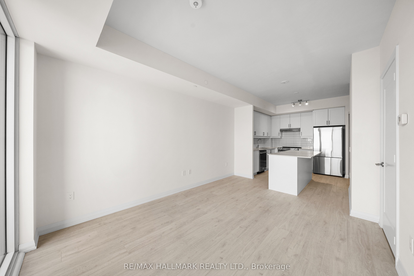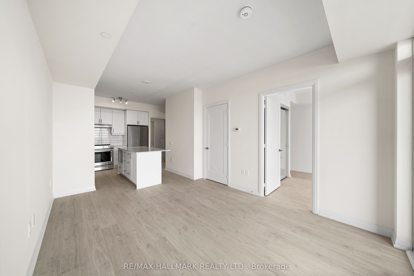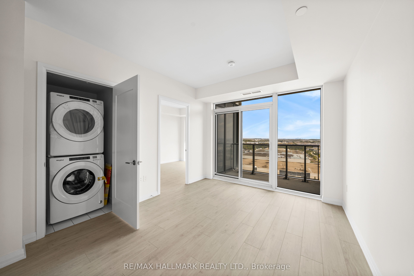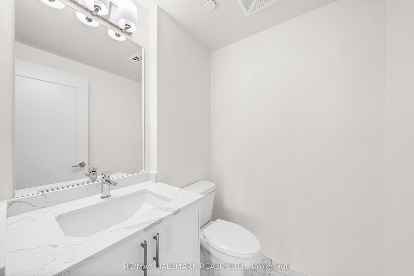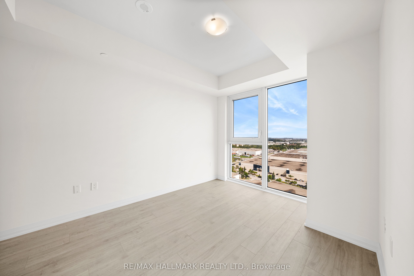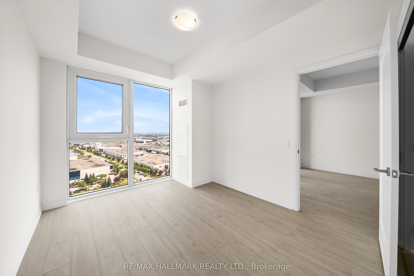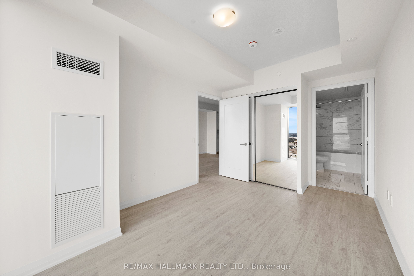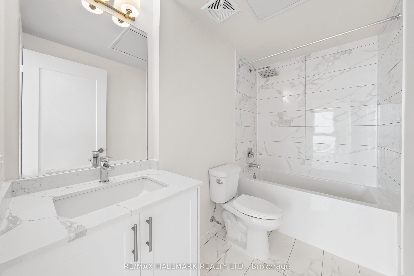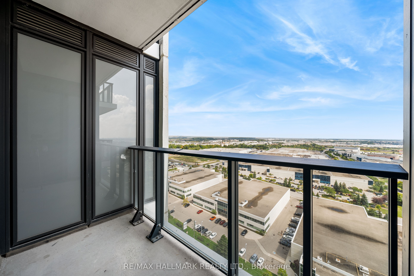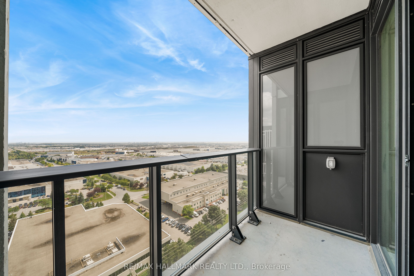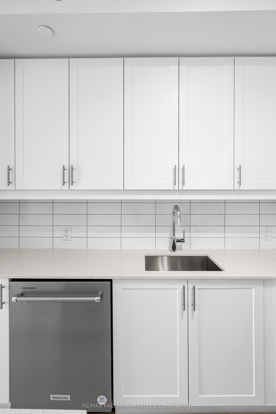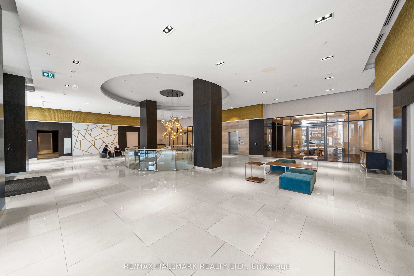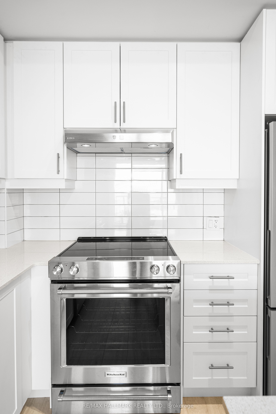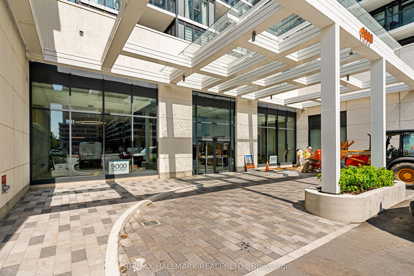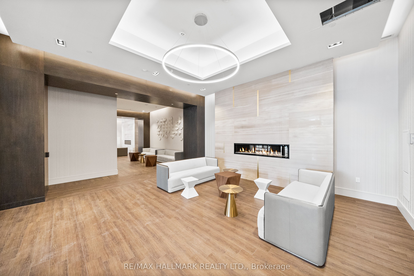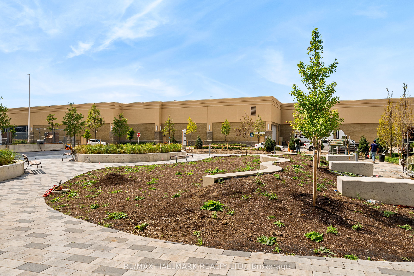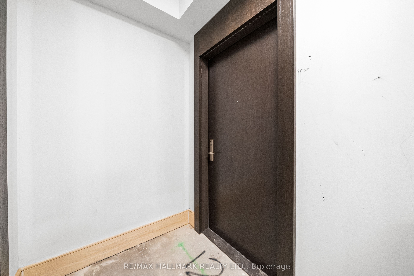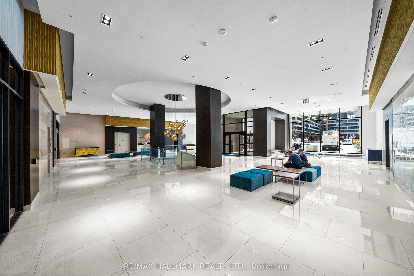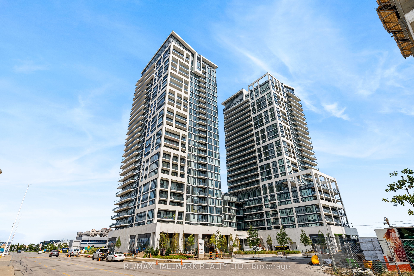$595,000
Available - For Sale
Listing ID: N9307294
9000 Jane St , Unit 1612, Vaughan, L4K 0M7, Ontario
| An opportunity you won't want to miss at the highly-rated Charisma condos! Stunning and sleek, this customized suite welcomes you home to 615 square feet in an idyllic floor plan. Featuring 1 bedroom, 2 bathrooms, parking, locker, quality upgrades throughout, and unobstructed views. The kitchen boasts quartz counters, stainless steel appliances, ceiling-height cabinetry, undermount lighting, and an extended island for additional seating and storage! The open-concept living and dining rooms are bathed in natural light with huge windows and walk-out to the balcony with panoramic views. The well-appointed bedroom boasts a large double closet with organizers, floor-to-ceiling windows, and a stylish 4 pc ensuite with premium marble-pattern tiles. The smart and thoughtful upgrades complete the unit, including extended kitchen cabinetry, pot drawers, frameless mirrored closet doors, smoothed ceilings, raised bathroom vanities with quartz stone counters and upscale tiles. Includes a parking space and locker! State-of-the-art amenities include a concierge, outdoor pool, rooftop terrace with soaring views, fitness center, yoga room, saunas, Bocce courts, pet spa, party rooms, meeting room, visitor parking, and more! Located in the heart of Vaughan, near shops, restaurants, amenities, transit, and highways, you will love where you live! |
| Extras: Unbeatable location that is just steps to transit, including TTC subway line, Vaughan Mills, shops, restaurants, schools, parks, community amenities, EV parking and so much more! |
| Price | $595,000 |
| Taxes: | $0.00 |
| Maintenance Fee: | 497.51 |
| Occupancy by: | Tenant |
| Address: | 9000 Jane St , Unit 1612, Vaughan, L4K 0M7, Ontario |
| Province/State: | Ontario |
| Property Management | Fist Service Residential |
| Condo Corporation No | YRSCC |
| Level | 15 |
| Unit No | 12 |
| Directions/Cross Streets: | Jane & Rutherford |
| Rooms: | 4 |
| Bedrooms: | 1 |
| Bedrooms +: | |
| Kitchens: | 1 |
| Family Room: | N |
| Basement: | None |
| Property Type: | Condo Apt |
| Style: | Apartment |
| Exterior: | Concrete |
| Garage Type: | Underground |
| Garage(/Parking)Space: | 1.00 |
| Drive Parking Spaces: | 0 |
| Park #1 | |
| Parking Type: | Owned |
| Legal Description: | Level C/ 17 |
| Exposure: | E |
| Balcony: | Open |
| Locker: | Owned |
| Pet Permited: | Restrict |
| Approximatly Square Footage: | 600-699 |
| Building Amenities: | Bus Ctr (Wifi Bldg), Concierge, Gym, Party/Meeting Room, Rooftop Deck/Garden, Visitor Parking |
| Property Features: | Clear View, Hospital, Park, Public Transit, Rec Centre, School |
| Maintenance: | 497.51 |
| CAC Included: | Y |
| Water Included: | Y |
| Common Elements Included: | Y |
| Heat Included: | Y |
| Parking Included: | Y |
| Building Insurance Included: | Y |
| Fireplace/Stove: | N |
| Heat Source: | Gas |
| Heat Type: | Forced Air |
| Central Air Conditioning: | Central Air |
$
%
Years
This calculator is for demonstration purposes only. Always consult a professional
financial advisor before making personal financial decisions.
| Although the information displayed is believed to be accurate, no warranties or representations are made of any kind. |
| RE/MAX HALLMARK REALTY LTD. |
|
|

Michael Tzakas
Sales Representative
Dir:
416-561-3911
Bus:
416-494-7653
| Book Showing | Email a Friend |
Jump To:
At a Glance:
| Type: | Condo - Condo Apt |
| Area: | York |
| Municipality: | Vaughan |
| Neighbourhood: | Concord |
| Style: | Apartment |
| Maintenance Fee: | $497.51 |
| Beds: | 1 |
| Baths: | 2 |
| Garage: | 1 |
| Fireplace: | N |
Locatin Map:
Payment Calculator:

