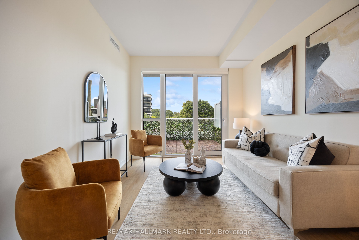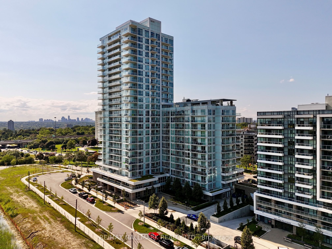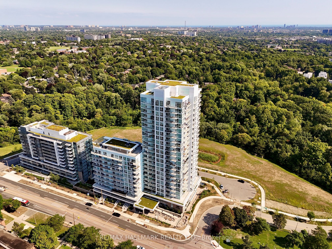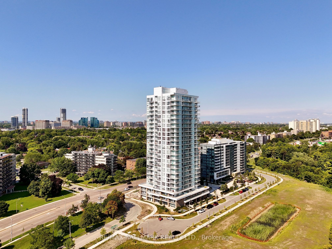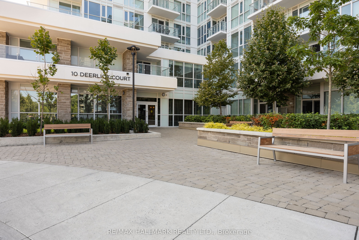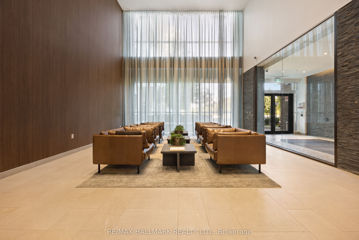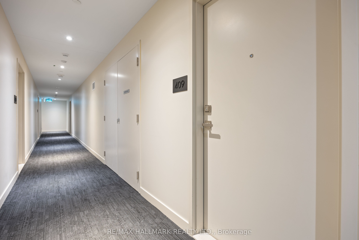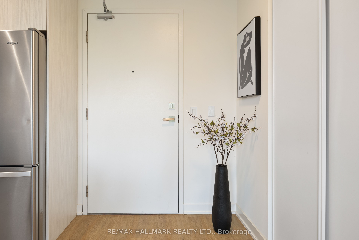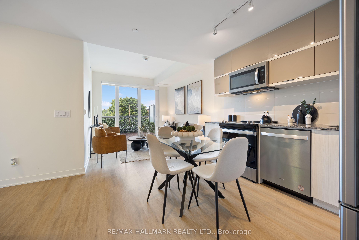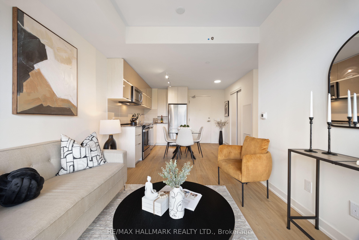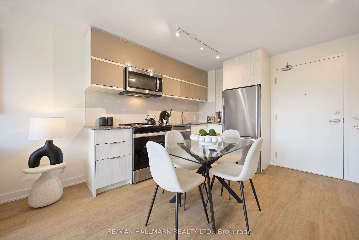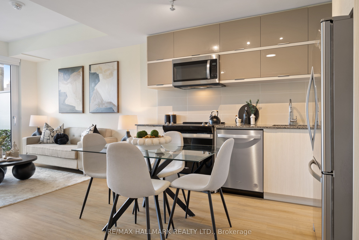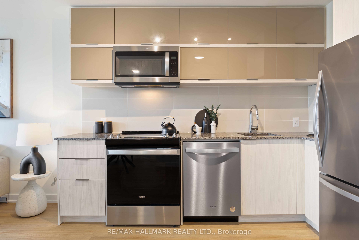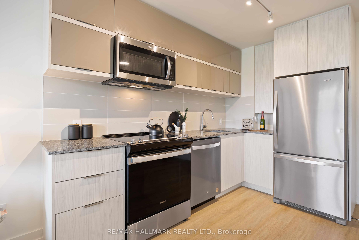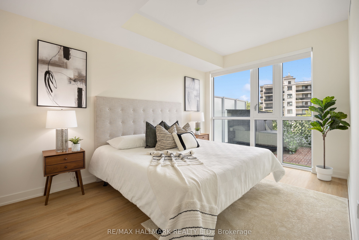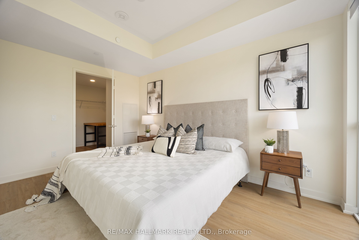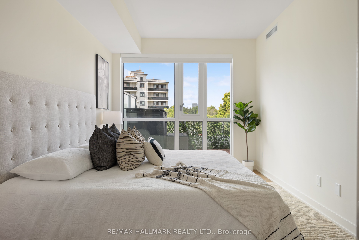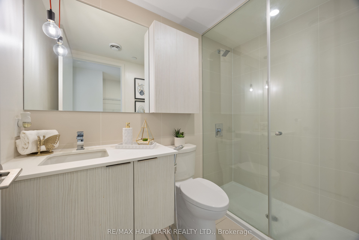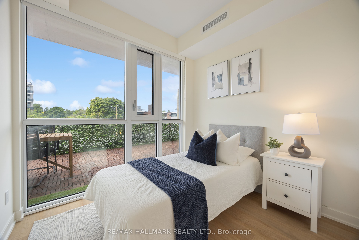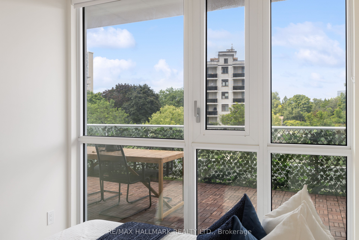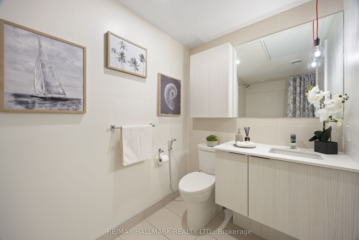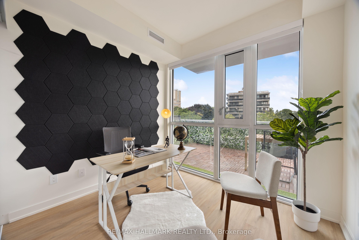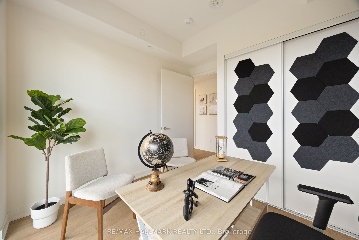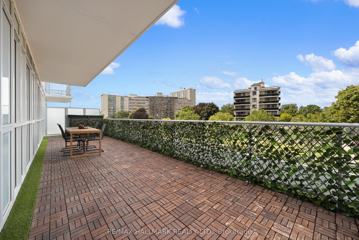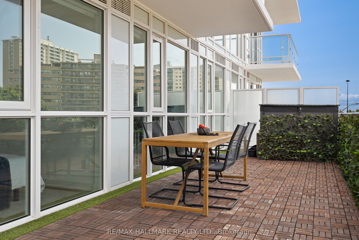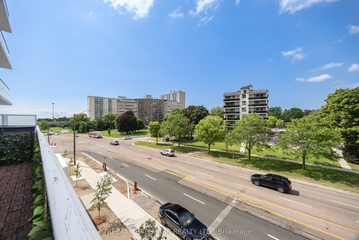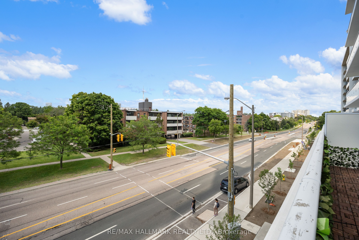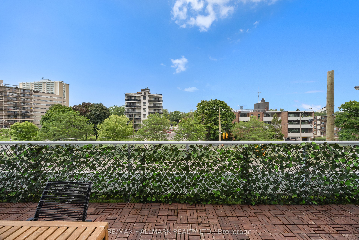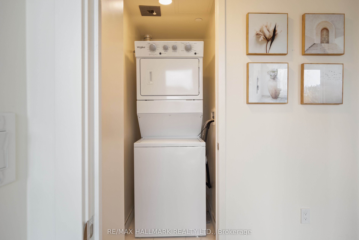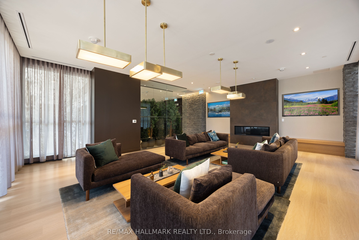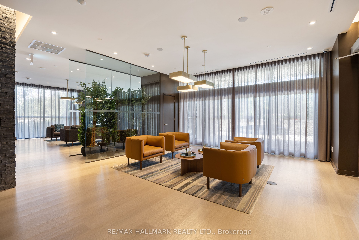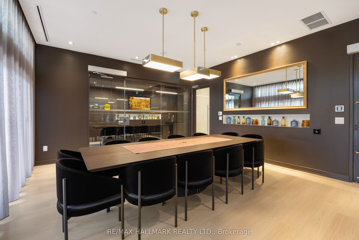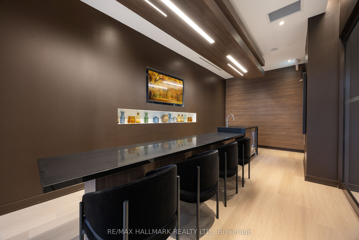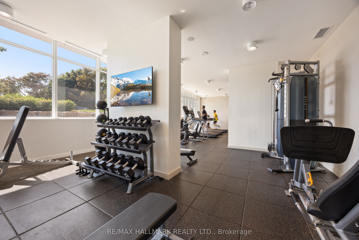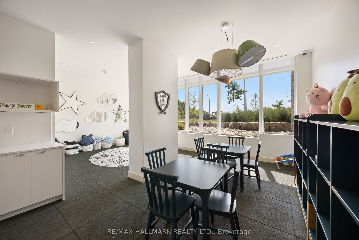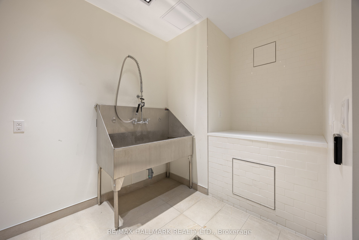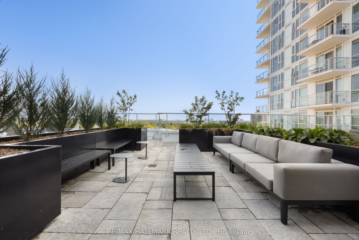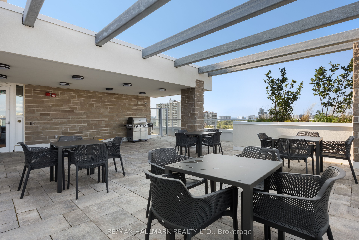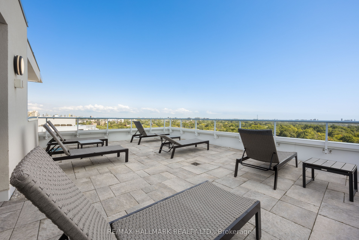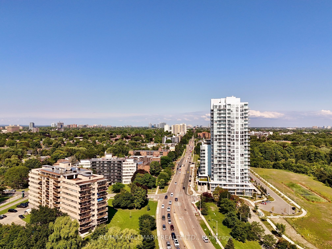$688,000
Available - For Sale
Listing ID: C9311357
10 Deerlick Crt , Unit 409, Toronto, M3A 0A7, Ontario
| ***Location*** Luxury places are defined by nature, existing perfectly within the environmental elements that surround them. The purposeful design at the brand new Ravine Condos integrate your life with Toronto's natural beauty. Enjoy captivating views on your oversized 425 sqft terrace facing North only available on this podium floor. Inside the suite, floor-to-ceiling windows, the natural tones complement, 9ft ceilings spanning for the entire 917 sq ft with 3 bedrooms and 2 bathrooms. The rooftop amenities here give you access to a yoga studio, sundeck, outdoor kitchen and TV lounge with fire pits. The ground floor fitness centre, dog wash, party room and children's playroom are all designed for socializing. Elevate your lifestyle amidst the park backdrop, beside the highway, and close to the city, here where urban connectivity meets natural serenity. |
| Extras: Refrigerator, Stove, Range Hood, Dishwasher, Washer & Dryer, And Existing Light Fixtures. |
| Price | $688,000 |
| Taxes: | $0.00 |
| Maintenance Fee: | 588.33 |
| Occupancy by: | Vacant |
| Address: | 10 Deerlick Crt , Unit 409, Toronto, M3A 0A7, Ontario |
| Province/State: | Ontario |
| Property Management | First Services Residential Ontario |
| Condo Corporation No | N/A |
| Level | 4 |
| Unit No | 09 |
| Directions/Cross Streets: | York Mills & Dvp |
| Rooms: | 5 |
| Bedrooms: | 3 |
| Bedrooms +: | |
| Kitchens: | 1 |
| Family Room: | Y |
| Basement: | None |
| Approximatly Age: | 0-5 |
| Property Type: | Condo Apt |
| Style: | Apartment |
| Exterior: | Insulbrick, Stone |
| Garage Type: | Underground |
| Garage(/Parking)Space: | 1.00 |
| (Parking/)Drive: | None |
| Drive Parking Spaces: | 0 |
| Park #1 | |
| Parking Type: | Owned |
| Exposure: | N |
| Balcony: | Terr |
| Locker: | None |
| Pet Permited: | Restrict |
| Retirement Home: | N |
| Approximatly Age: | 0-5 |
| Approximatly Square Footage: | 900-999 |
| Building Amenities: | Concierge, Exercise Room, Gym, Party/Meeting Room, Rooftop Deck/Garden, Visitor Parking |
| Property Features: | Grnbelt/Cons, Public Transit, Ravine, Rec Centre |
| Maintenance: | 588.33 |
| CAC Included: | Y |
| Water Included: | Y |
| Common Elements Included: | Y |
| Parking Included: | Y |
| Building Insurance Included: | Y |
| Fireplace/Stove: | N |
| Heat Source: | Gas |
| Heat Type: | Forced Air |
| Central Air Conditioning: | Central Air |
| Laundry Level: | Main |
$
%
Years
This calculator is for demonstration purposes only. Always consult a professional
financial advisor before making personal financial decisions.
| Although the information displayed is believed to be accurate, no warranties or representations are made of any kind. |
| RE/MAX HALLMARK REALTY LTD. |
|
|

Michael Tzakas
Sales Representative
Dir:
416-561-3911
Bus:
416-494-7653
| Virtual Tour | Book Showing | Email a Friend |
Jump To:
At a Glance:
| Type: | Condo - Condo Apt |
| Area: | Toronto |
| Municipality: | Toronto |
| Neighbourhood: | Parkwoods-Donalda |
| Style: | Apartment |
| Approximate Age: | 0-5 |
| Maintenance Fee: | $588.33 |
| Beds: | 3 |
| Baths: | 2 |
| Garage: | 1 |
| Fireplace: | N |
Locatin Map:
Payment Calculator:

