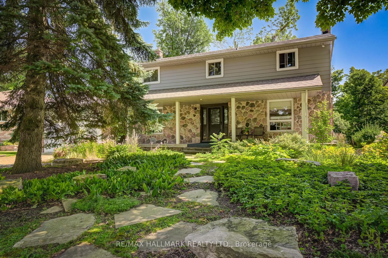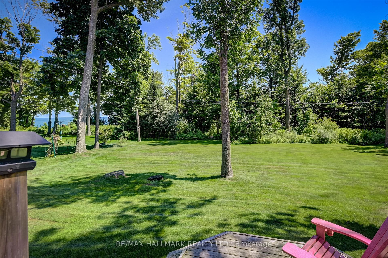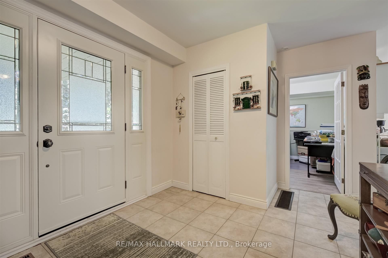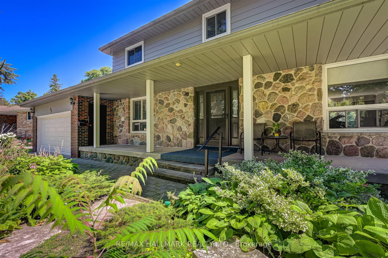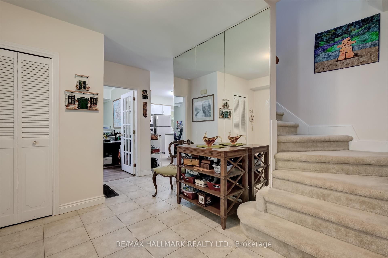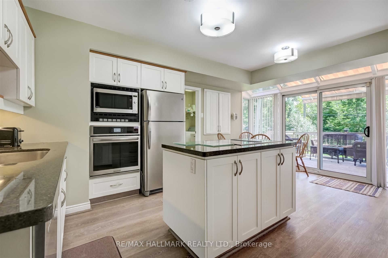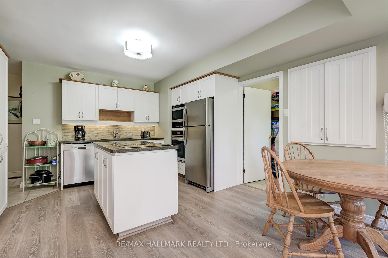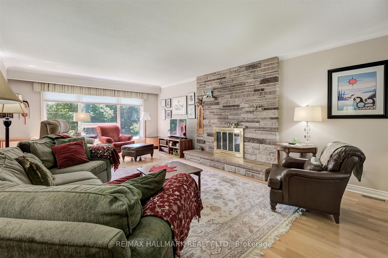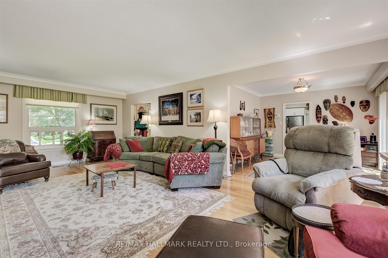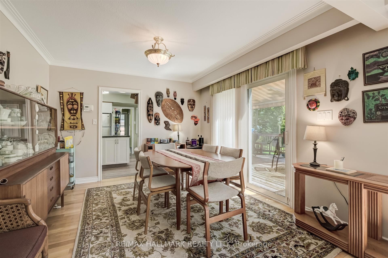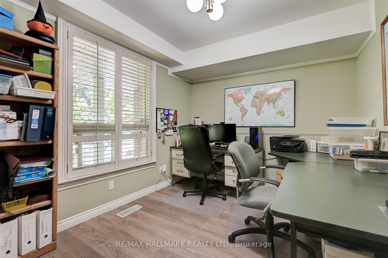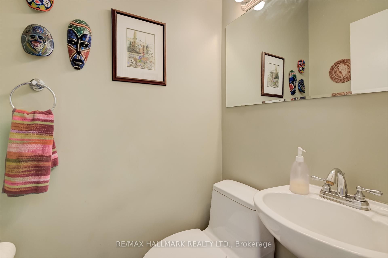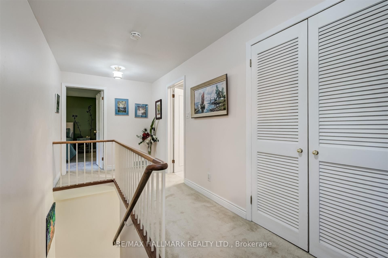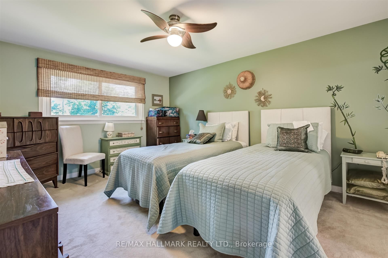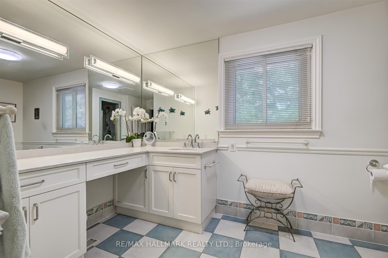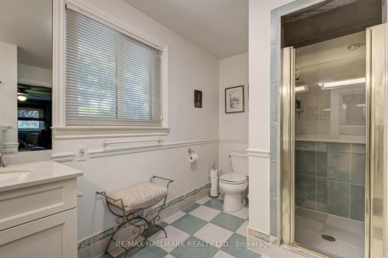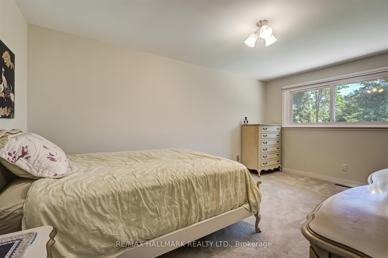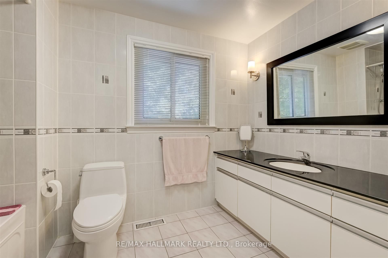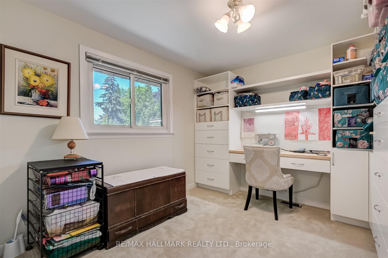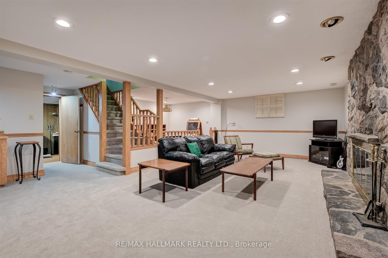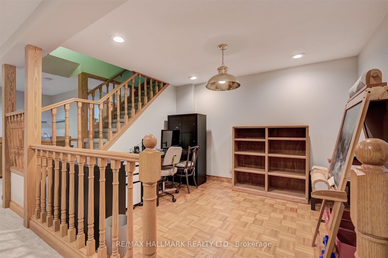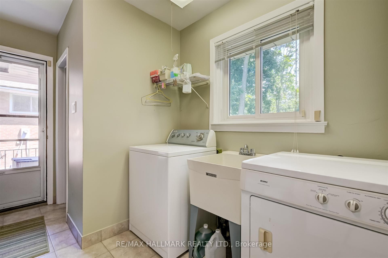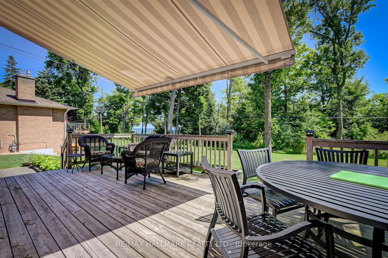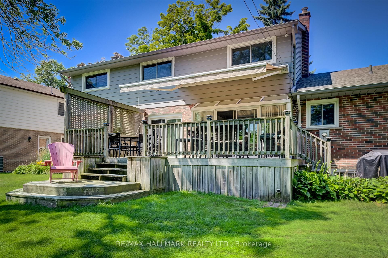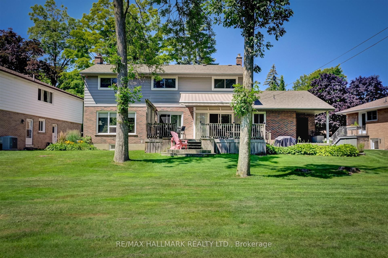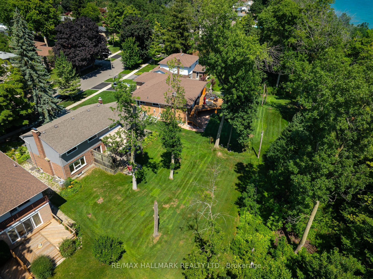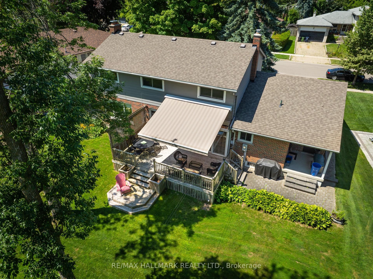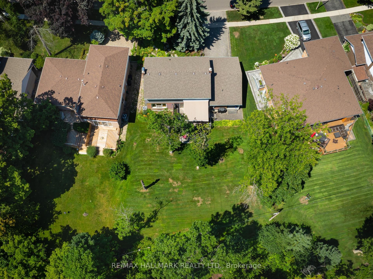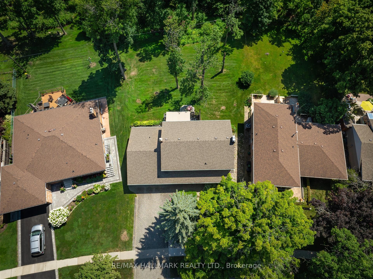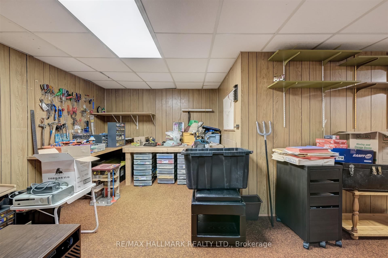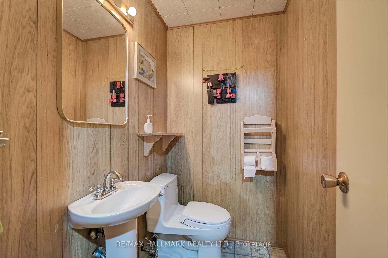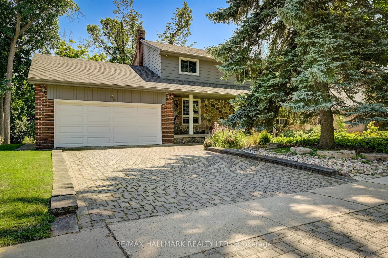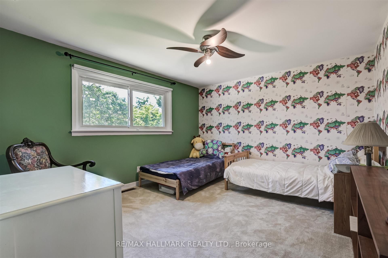$1,899,000
Available - For Sale
Listing ID: E9309914
23 South Marine Dr , Toronto, M1E 1A1, Ontario
| This Spacious 2 story 4 Bedroom Home Boasts Bright and Inviting Sun-Filled Principal Rooms. Positioned on a Premier Lakefront Lot in the Coveted Guildwood Neighbourhood. Main floor features Hardwood Floors, Stone Fireplace, Multiple Walk-Outs to an Expansive Back Deck and a Laundry room. Large Eat-in Kitchen with Corian Countertops, Built-In Appliances, and a Walk-Out to Back Deck with Stunning Views of Lake Ontario. Primary Bedroom Features, his and Hers Closets and a Large 3-Piece Ensuite with Shower. Fourth Bedroom has Custom Built in Cabinetry and a Walk-In Closet. Basement Family Room with a Stone Fireplace and High End Broadloom Provides a Warm and Cozy Spot to Unwind with the Family. Property Also Includes a Full Sized Double Car Garage with Multiple Points of Access to the Home, Main Floor Office, Award Winning, Eco-Friendly, Front Garden, and customized Gutter Guards. This Home Provides a Tranquil Retreat While Being Conveniently Located Close to All Necessary Amenities Including Great Schools, Shops, Parks, TTC, and GO. |
| Extras: S/S Fridge, B/I Oven, B/I Microwave, Stove Top, S/S Dishwasher, Washer, Dryer |
| Price | $1,899,000 |
| Taxes: | $10328.77 |
| DOM | 7 |
| Occupancy by: | Owner |
| Address: | 23 South Marine Dr , Toronto, M1E 1A1, Ontario |
| Lot Size: | 65.08 x 165.80 (Feet) |
| Directions/Cross Streets: | South Marine Dr & Lake Ontario |
| Rooms: | 11 |
| Rooms +: | 2 |
| Bedrooms: | 4 |
| Bedrooms +: | 1 |
| Kitchens: | 1 |
| Family Room: | N |
| Basement: | Finished |
| Property Type: | Detached |
| Style: | 2-Storey |
| Exterior: | Alum Siding, Stone |
| Garage Type: | Attached |
| (Parking/)Drive: | Private |
| Drive Parking Spaces: | 2 |
| Pool: | None |
| Fireplace/Stove: | Y |
| Heat Source: | Gas |
| Heat Type: | Forced Air |
| Central Air Conditioning: | Central Air |
| Sewers: | Sewers |
| Water: | Municipal |
$
%
Years
This calculator is for demonstration purposes only. Always consult a professional
financial advisor before making personal financial decisions.
| Although the information displayed is believed to be accurate, no warranties or representations are made of any kind. |
| RE/MAX HALLMARK REALTY LTD. |
|
|

Michael Tzakas
Sales Representative
Dir:
416-561-3911
Bus:
416-494-7653
| Book Showing | Email a Friend |
Jump To:
At a Glance:
| Type: | Freehold - Detached |
| Area: | Toronto |
| Municipality: | Toronto |
| Neighbourhood: | Guildwood |
| Style: | 2-Storey |
| Lot Size: | 65.08 x 165.80(Feet) |
| Tax: | $10,328.77 |
| Beds: | 4+1 |
| Baths: | 4 |
| Fireplace: | Y |
| Pool: | None |
Locatin Map:
Payment Calculator:

