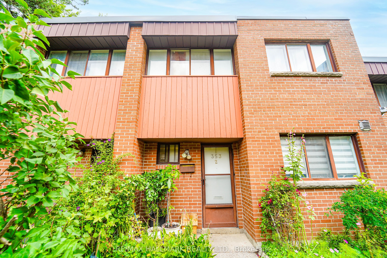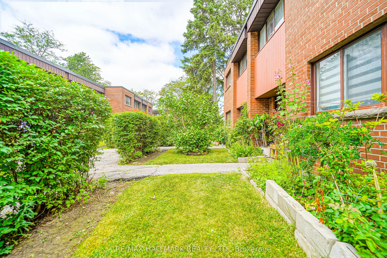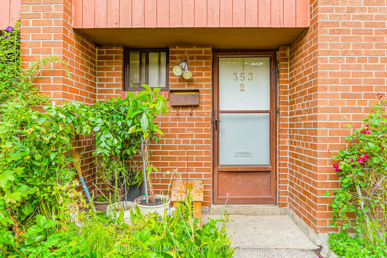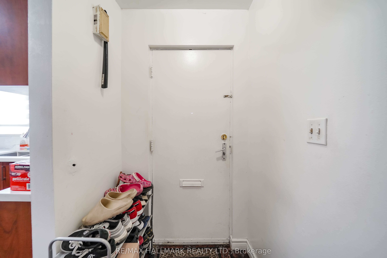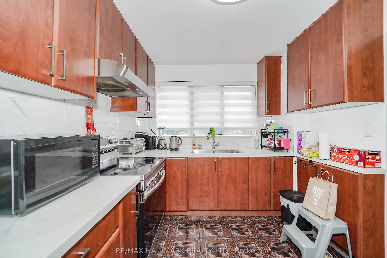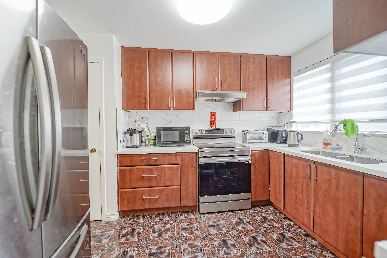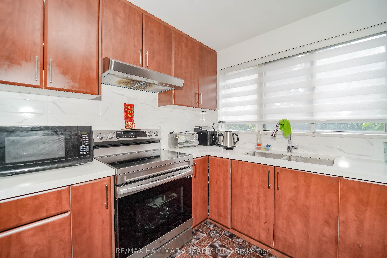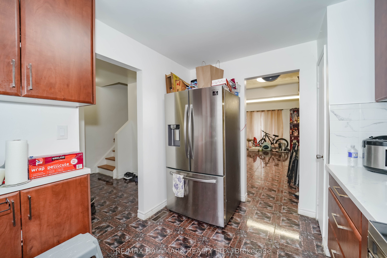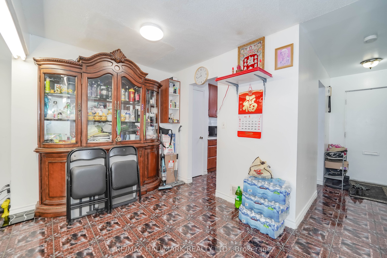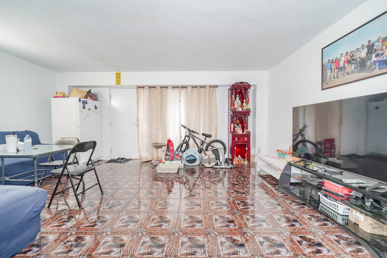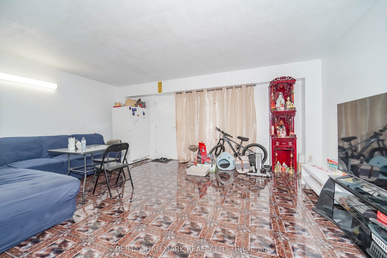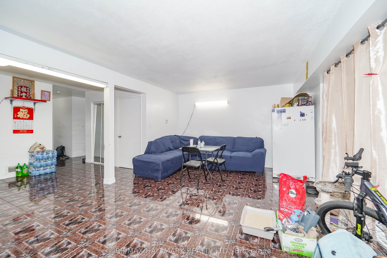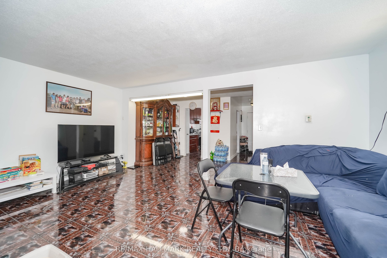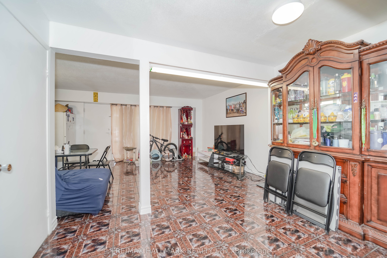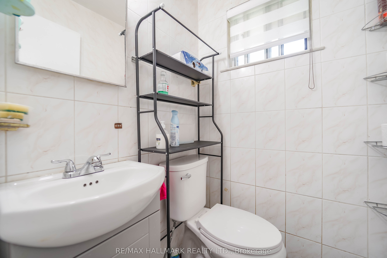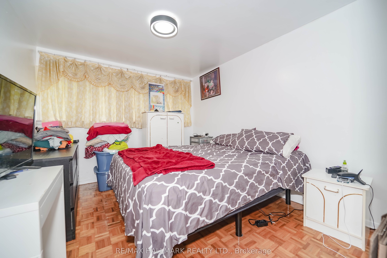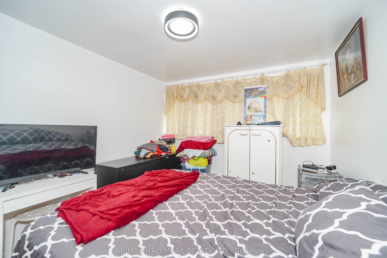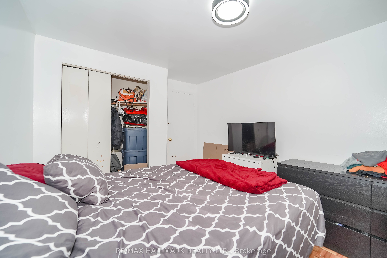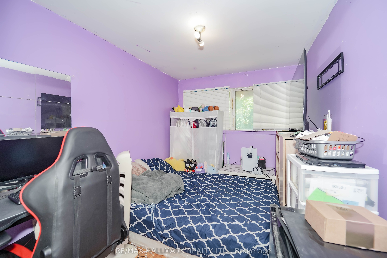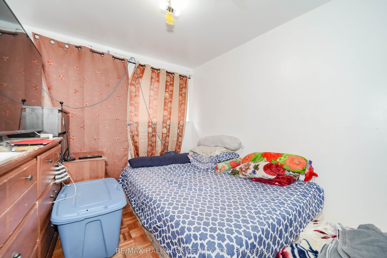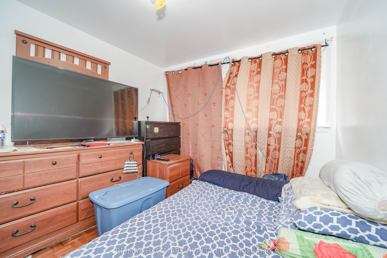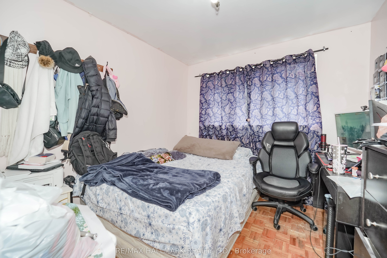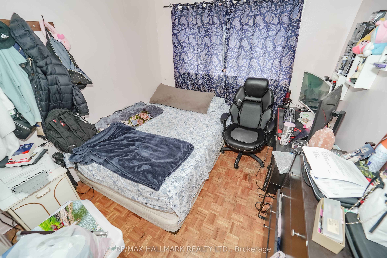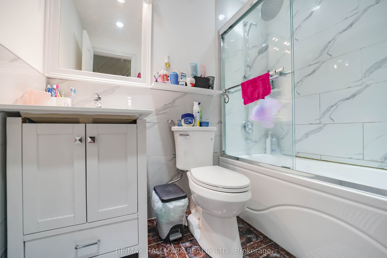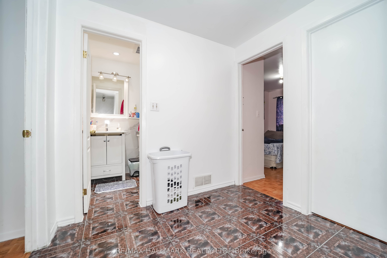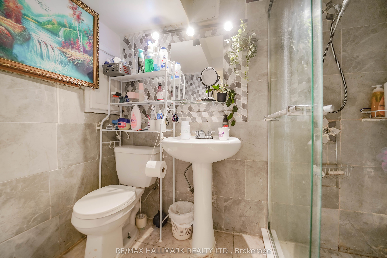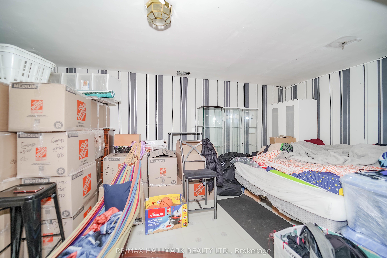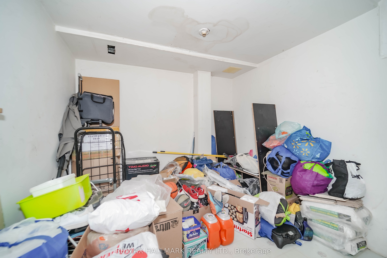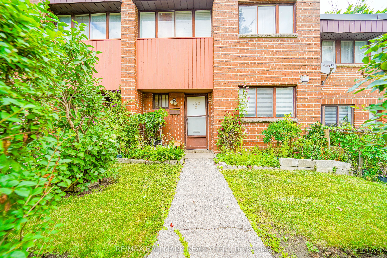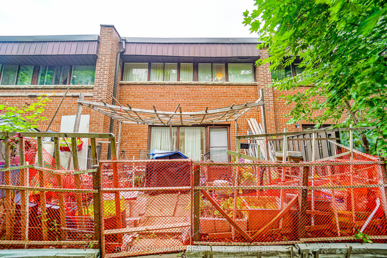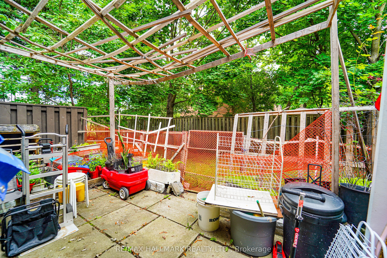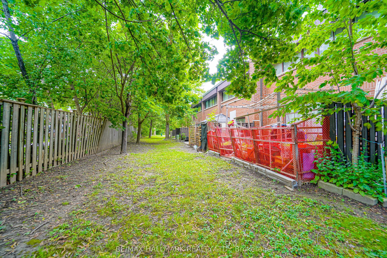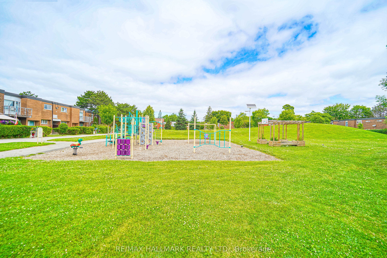$565,000
Available - For Sale
Listing ID: W9309382
353 DRIFTWOOD Ave , Unit 2, Toronto, M3N 2P2, Ontario
| Location!! Attention For First Time Home Buyers! Incredible Opportunity Awaits! Don't Miss This 4+1 Bedroom Townhouse In The Most Convenient Location. Upgraded Modern Kitchen with Quart Countertop and Ceramic Backsplash, All Stainless Steel Appliances Included. All Utilities Included In The Maintenance Fees. Low Property Taxes! A Cheapest Townhome in Area. Included One Parking. Close to York University, Schools of All Grades, Library, Parks, T.T.C, Finch West Subway Station, Supermarkets, Shopping Malls, and Much More. Minutes To Highway 400/401. |
| Price | $565,000 |
| Taxes: | $1580.79 |
| Maintenance Fee: | 1441.60 |
| Occupancy by: | Owner |
| Address: | 353 DRIFTWOOD Ave , Unit 2, Toronto, M3N 2P2, Ontario |
| Province/State: | Ontario |
| Property Management | Royale Grande Property Management |
| Condo Corporation No | YCC |
| Level | 1 |
| Unit No | 31 |
| Directions/Cross Streets: | JANE & DRIFTWOOD |
| Rooms: | 8 |
| Rooms +: | 1 |
| Bedrooms: | 4 |
| Bedrooms +: | 1 |
| Kitchens: | 1 |
| Family Room: | N |
| Basement: | Finished |
| Property Type: | Condo Townhouse |
| Style: | 2-Storey |
| Exterior: | Brick |
| Garage Type: | Underground |
| Garage(/Parking)Space: | 1.00 |
| Drive Parking Spaces: | 0 |
| Park #1 | |
| Parking Type: | Owned |
| Exposure: | W |
| Balcony: | None |
| Locker: | None |
| Pet Permited: | N |
| Approximatly Square Footage: | 1400-1599 |
| Maintenance: | 1441.60 |
| CAC Included: | Y |
| Water Included: | Y |
| Common Elements Included: | Y |
| Heat Included: | Y |
| Parking Included: | Y |
| Building Insurance Included: | Y |
| Fireplace/Stove: | N |
| Heat Source: | Gas |
| Heat Type: | Forced Air |
| Central Air Conditioning: | Central Air |
| Laundry Level: | Lower |
| Elevator Lift: | N |
$
%
Years
This calculator is for demonstration purposes only. Always consult a professional
financial advisor before making personal financial decisions.
| Although the information displayed is believed to be accurate, no warranties or representations are made of any kind. |
| RE/MAX HALLMARK REALTY LTD. |
|
|

Michael Tzakas
Sales Representative
Dir:
416-561-3911
Bus:
416-494-7653
| Book Showing | Email a Friend |
Jump To:
At a Glance:
| Type: | Condo - Condo Townhouse |
| Area: | Toronto |
| Municipality: | Toronto |
| Neighbourhood: | Black Creek |
| Style: | 2-Storey |
| Tax: | $1,580.79 |
| Maintenance Fee: | $1,441.6 |
| Beds: | 4+1 |
| Baths: | 3 |
| Garage: | 1 |
| Fireplace: | N |
Locatin Map:
Payment Calculator:

