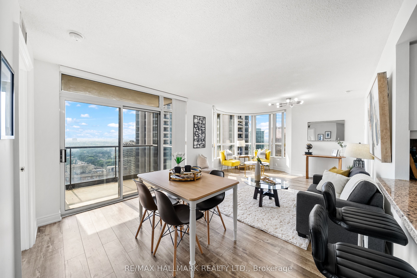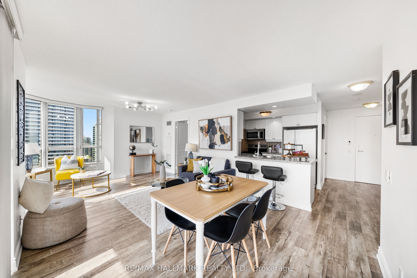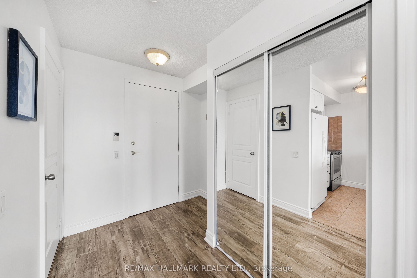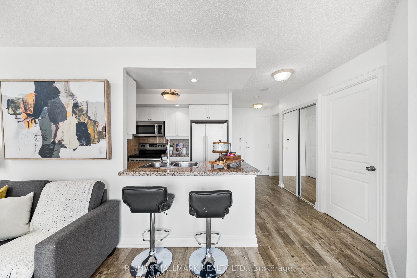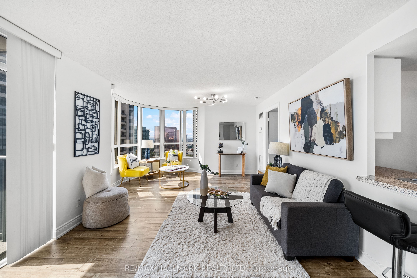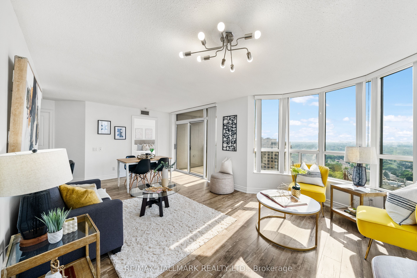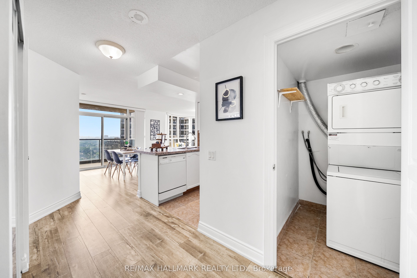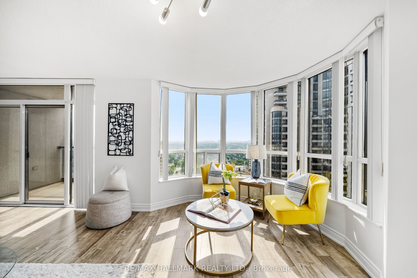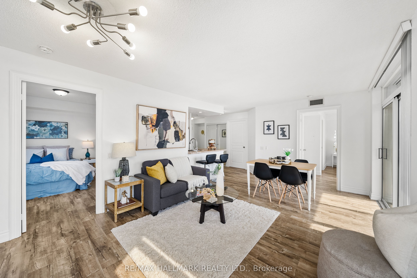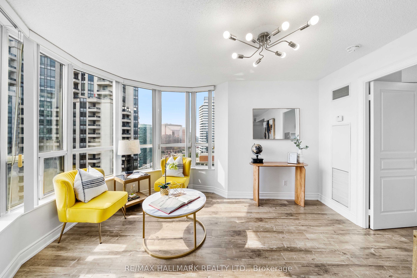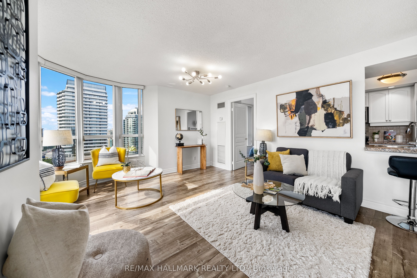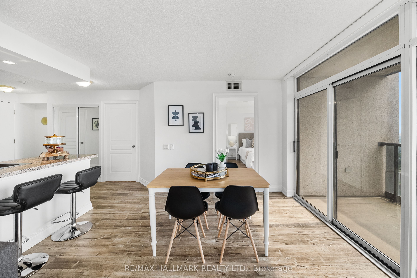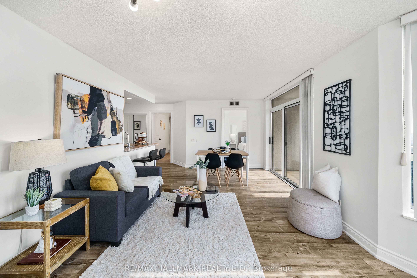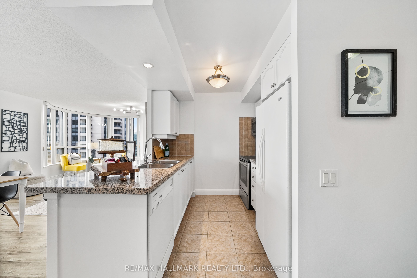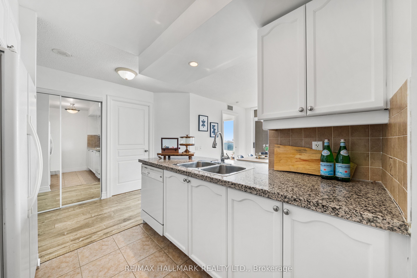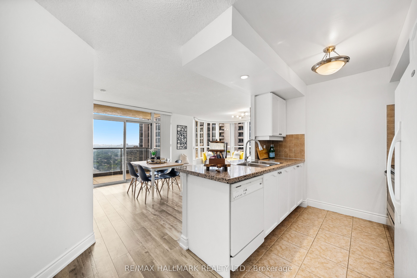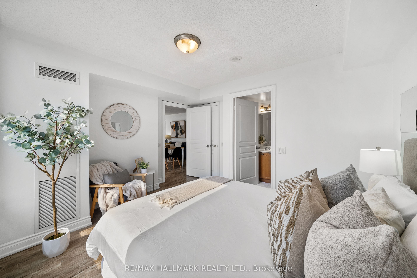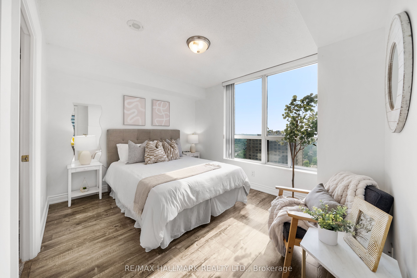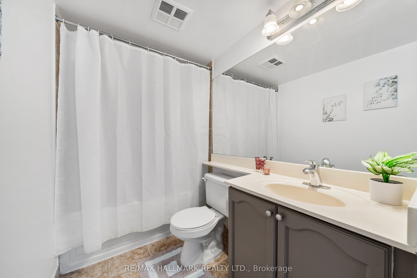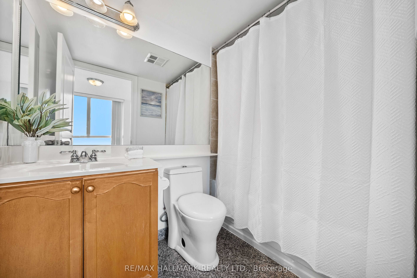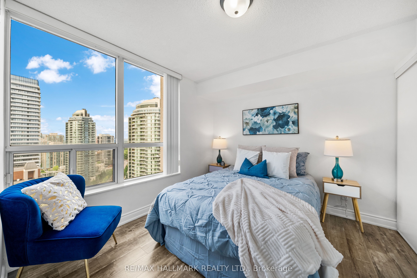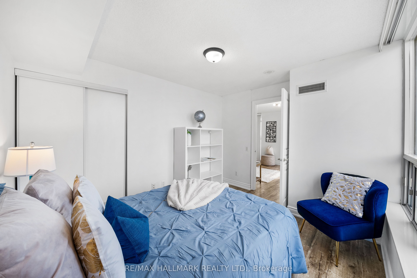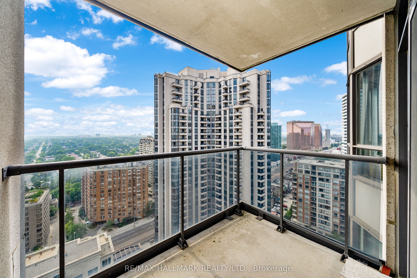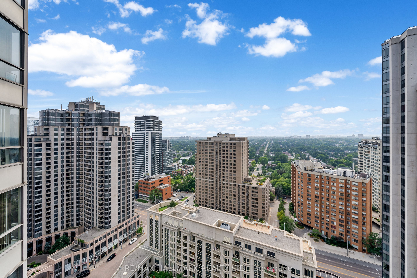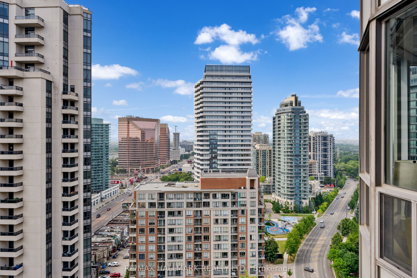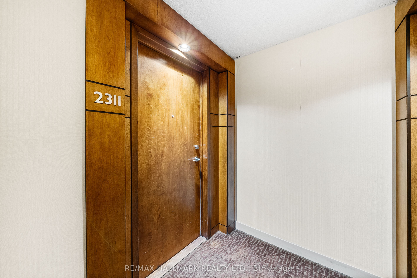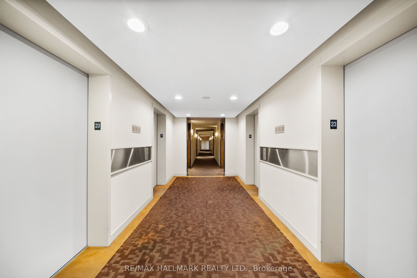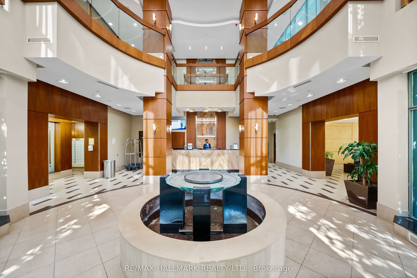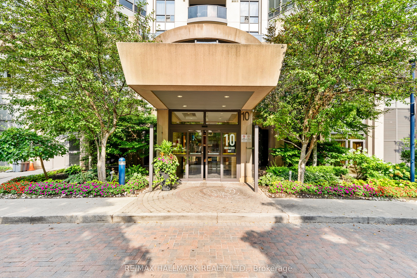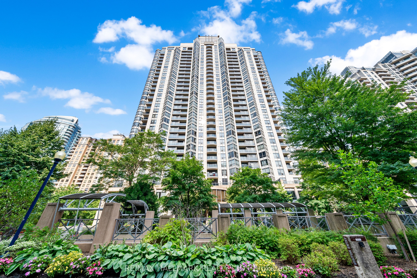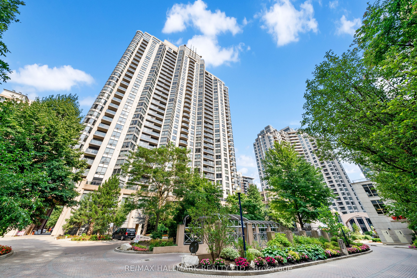$775,000
Available - For Sale
Listing ID: C9343486
10 Northtown Way , Unit 2311, Toronto, M3H 5S9, Ontario
| Welcome to Grand Triumph!**Experience Tridel living at its finest with world-class amenities in a prime uptown location. This luminous and expansive corner suite boasts a captivating northwest panoramic view and features the best layout in the building, with split bedrooms and two full bathrooms. The modern, open-concept kitchen is highlighted by quartz countertops, a charming bow window, and an open balcony offering delightful outdoor space. Enjoy unobstructed views, a bright dining room with a bow window, crown moldings, and laminate flooring throughout. Conveniently located within walking distance to TTC, restaurants, schools, a 24/7 Metro, and more. This exceptional residence includes one parking space and one locker. Impeccably maintained and move-in ready, this condo is an outstanding opportunity for both end-users and investors. |
| Extras: Existing Appliances: Fridge, Stove, Washer, Dryer, B/I Dishwasher And B/I Microwave; All Existing Light Fixtures And Window Coverings Included. |
| Price | $775,000 |
| Taxes: | $3333.25 |
| Maintenance Fee: | 788.58 |
| Occupancy by: | Vacant |
| Address: | 10 Northtown Way , Unit 2311, Toronto, M3H 5S9, Ontario |
| Province/State: | Ontario |
| Property Management | Del Property Management |
| Condo Corporation No | TSCC |
| Level | 23 |
| Unit No | 11 |
| Locker No | B130 |
| Directions/Cross Streets: | Yonge/Finch |
| Rooms: | 5 |
| Bedrooms: | 2 |
| Bedrooms +: | |
| Kitchens: | 1 |
| Family Room: | N |
| Basement: | None |
| Property Type: | Condo Apt |
| Style: | Apartment |
| Exterior: | Brick |
| Garage Type: | Underground |
| Garage(/Parking)Space: | 1.00 |
| Drive Parking Spaces: | 1 |
| Park #1 | |
| Parking Spot: | B103 |
| Parking Type: | Owned |
| Exposure: | W |
| Balcony: | Open |
| Locker: | Owned |
| Pet Permited: | Restrict |
| Approximatly Square Footage: | 900-999 |
| Building Amenities: | Concierge, Exercise Room, Indoor Pool, Recreation Room, Sauna |
| Maintenance: | 788.58 |
| CAC Included: | Y |
| Water Included: | Y |
| Common Elements Included: | Y |
| Heat Included: | Y |
| Parking Included: | Y |
| Building Insurance Included: | Y |
| Fireplace/Stove: | N |
| Heat Source: | Gas |
| Heat Type: | Forced Air |
| Central Air Conditioning: | Central Air |
| Ensuite Laundry: | Y |
$
%
Years
This calculator is for demonstration purposes only. Always consult a professional
financial advisor before making personal financial decisions.
| Although the information displayed is believed to be accurate, no warranties or representations are made of any kind. |
| RE/MAX HALLMARK REALTY LTD. |
|
|

Michael Tzakas
Sales Representative
Dir:
416-561-3911
Bus:
416-494-7653
| Book Showing | Email a Friend |
Jump To:
At a Glance:
| Type: | Condo - Condo Apt |
| Area: | Toronto |
| Municipality: | Toronto |
| Neighbourhood: | Willowdale East |
| Style: | Apartment |
| Tax: | $3,333.25 |
| Maintenance Fee: | $788.58 |
| Beds: | 2 |
| Baths: | 2 |
| Garage: | 1 |
| Fireplace: | N |
Locatin Map:
Payment Calculator:

