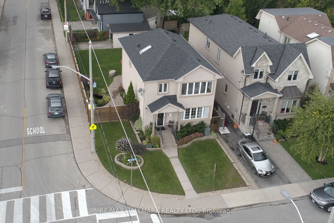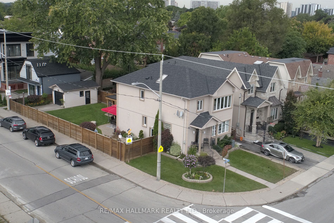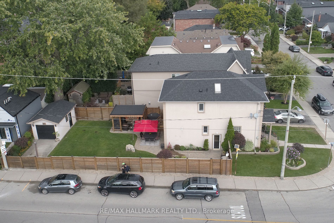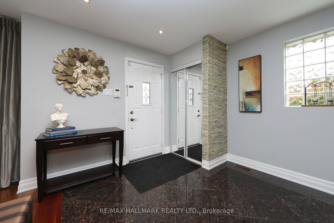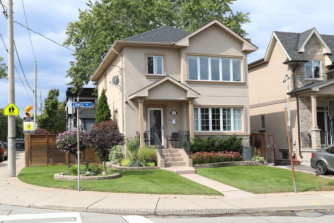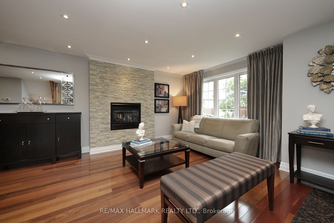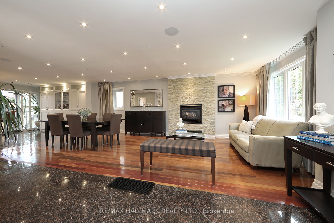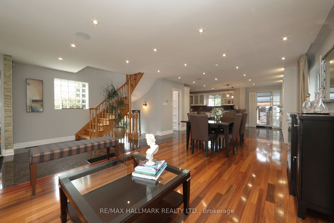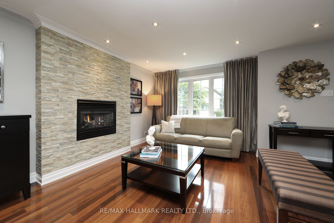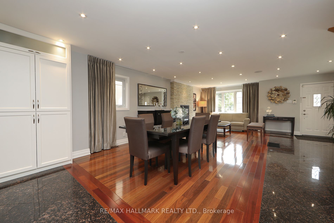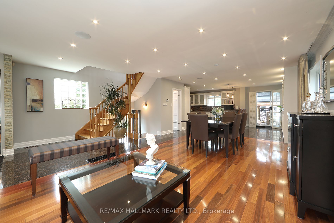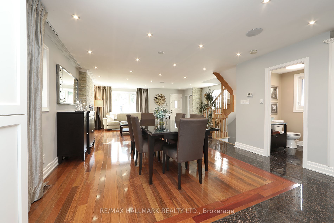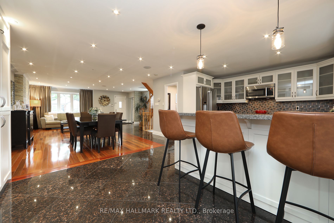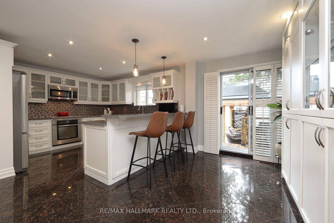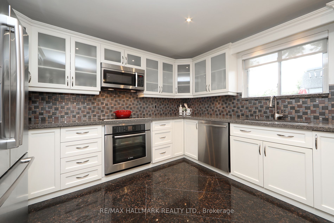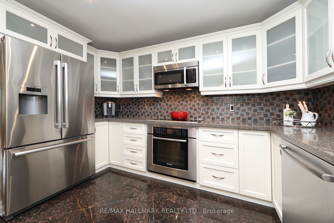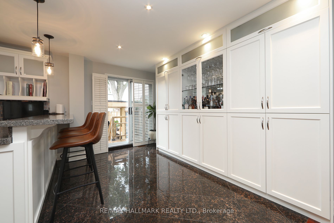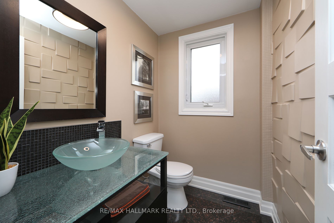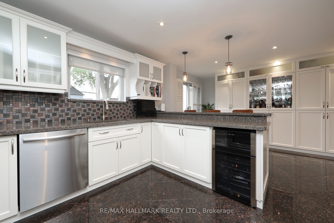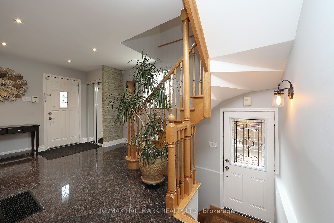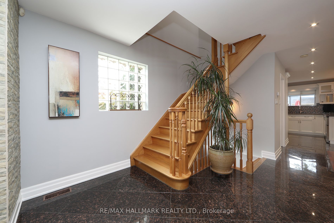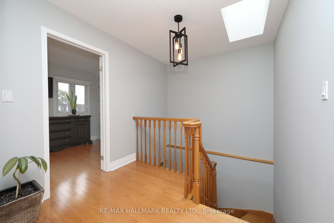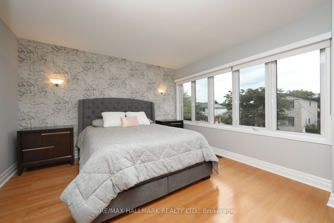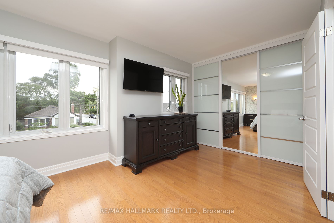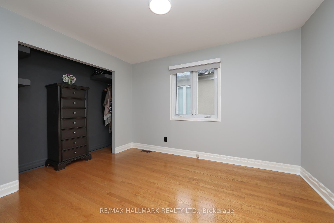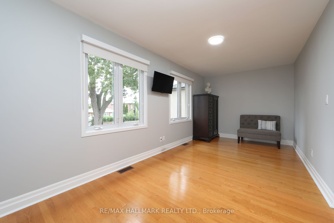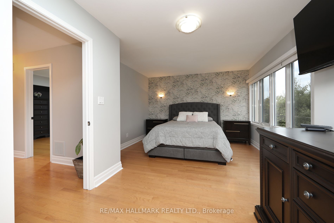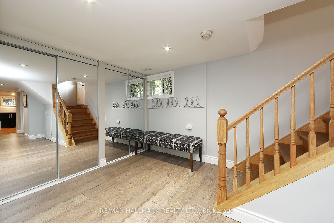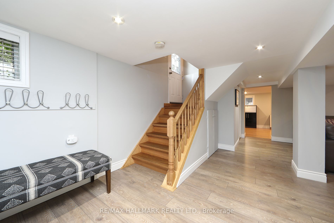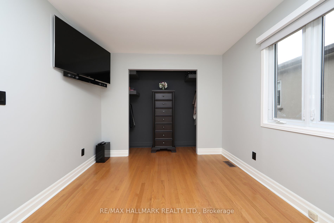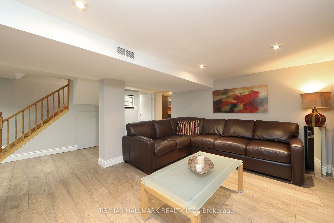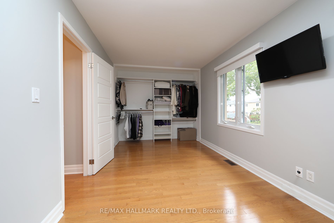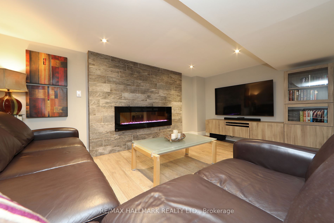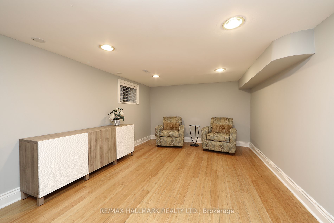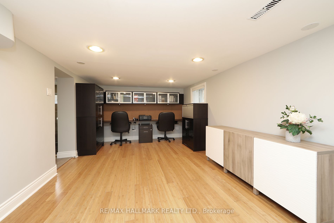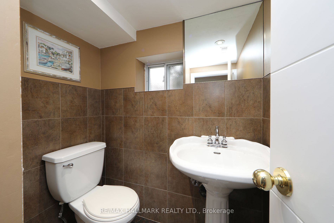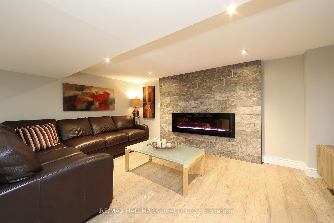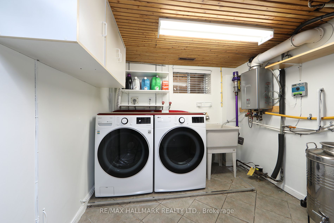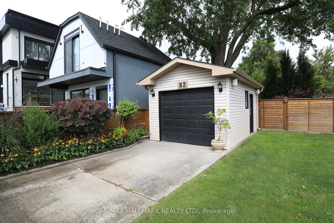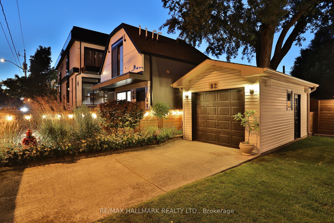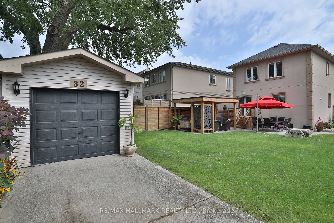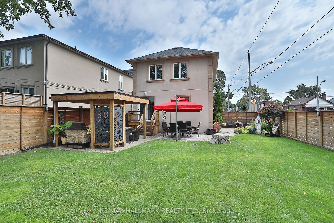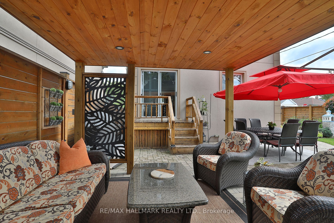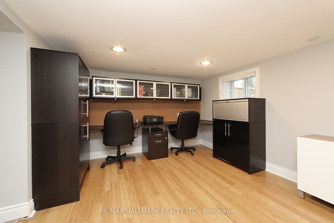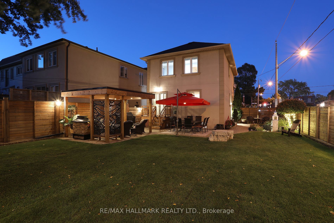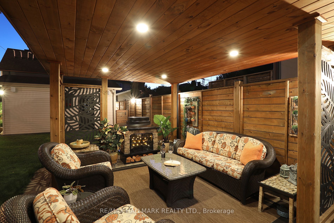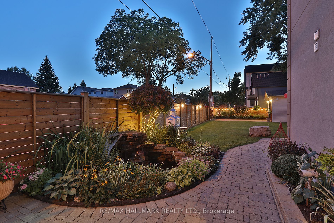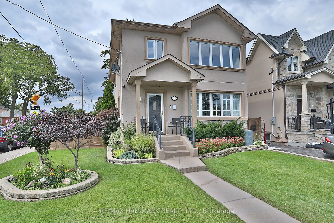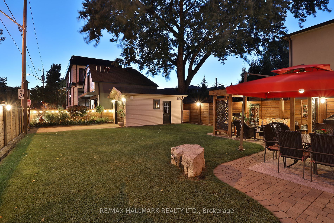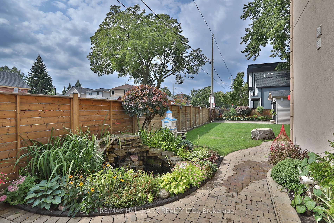$1,799,900
Available - For Sale
Listing ID: E9311633
82 Lankin Blvd , Toronto, M4J 4X3, Ontario
| This Is It! Something Special Here! Gorgeous Detached 3 Bedroom 2-Storey Home Approx. 1600sqft On A 31' x 100' Lot With Garage And Excellent Potential For A "Garden Suite". The Location Is Perfect For Its Coveted School District, And Steps to Coxwell Village. Fabulous Main Level w/Brazilian Hardwood Floors, Pot Lights, Modern Kit. w/Breakfast Bar, Huge Pantry, W/O To Massive Yard And The Brilliant Backyard Oasis w/Water Feature Is Sure To Please. Elegant Living & Dining Area w/Gas Fireplace And Powder Room. 3 Spacious Bedrooms, Full Modern 4pc Bath. A Sep. Side Ent. To Finished Bsmt With Hardwood Floors Incls A Potential 4th Bedroom Currently Used as Office, Lovely Rec Rm, 2pc Bath And Laundry + Storage. Water Supply Line Is 3/4" Pipe. Please Review Floor Plans/ Photos/Virtual Tour/Survey. |
| Mortgage: Treat As Clear, As Per Seller |
| Extras: S.S. Fridge, B/I Oven, Cooktop, B/I DW & Micro w/Exh Fan. Wine Fridge. 5 Mounted TVs (Kit,3bdrm,Rec). B/I Speakers w/stereo receiver. Washer&Dryer. Safe under stairs in bsmt. Elfs; Win. Covs; Skylight Lawn Sprinkler Sys. 3/4" Water Supply. |
| Price | $1,799,900 |
| Taxes: | $6573.51 |
| DOM | 7 |
| Occupancy by: | Owner |
| Address: | 82 Lankin Blvd , Toronto, M4J 4X3, Ontario |
| Lot Size: | 30.88 x 110.09 (Feet) |
| Directions/Cross Streets: | Coxwell Avenue And O'Connor Drive |
| Rooms: | 6 |
| Rooms +: | 2 |
| Bedrooms: | 3 |
| Bedrooms +: | 1 |
| Kitchens: | 1 |
| Family Room: | N |
| Basement: | Finished, Sep Entrance |
| Property Type: | Detached |
| Style: | 2-Storey |
| Exterior: | Stucco/Plaster |
| Garage Type: | Detached |
| (Parking/)Drive: | Private |
| Drive Parking Spaces: | 1 |
| Pool: | None |
| Approximatly Square Footage: | 1500-2000 |
| Property Features: | Fenced Yard, Hospital, Public Transit, School |
| Fireplace/Stove: | Y |
| Heat Source: | Gas |
| Heat Type: | Forced Air |
| Central Air Conditioning: | Central Air |
| Sewers: | Sewers |
| Water: | Municipal |
$
%
Years
This calculator is for demonstration purposes only. Always consult a professional
financial advisor before making personal financial decisions.
| Although the information displayed is believed to be accurate, no warranties or representations are made of any kind. |
| RE/MAX HALLMARK REALTY LTD. |
|
|

Michael Tzakas
Sales Representative
Dir:
416-561-3911
Bus:
416-494-7653
| Virtual Tour | Book Showing | Email a Friend |
Jump To:
At a Glance:
| Type: | Freehold - Detached |
| Area: | Toronto |
| Municipality: | Toronto |
| Neighbourhood: | East York |
| Style: | 2-Storey |
| Lot Size: | 30.88 x 110.09(Feet) |
| Tax: | $6,573.51 |
| Beds: | 3+1 |
| Baths: | 3 |
| Fireplace: | Y |
| Pool: | None |
Locatin Map:
Payment Calculator:

