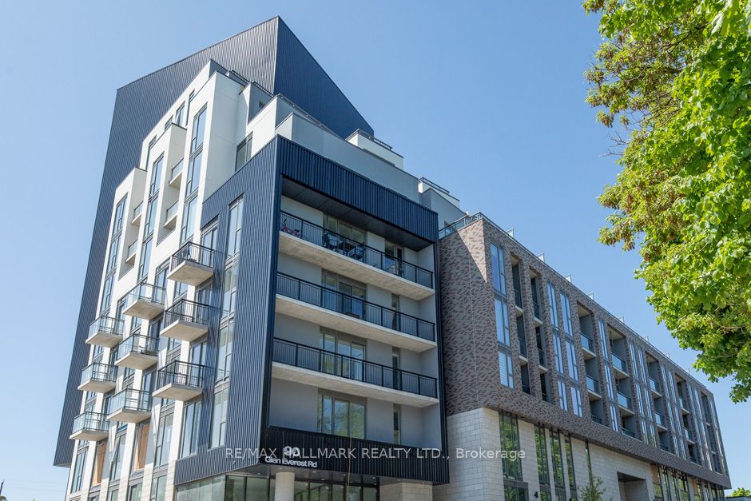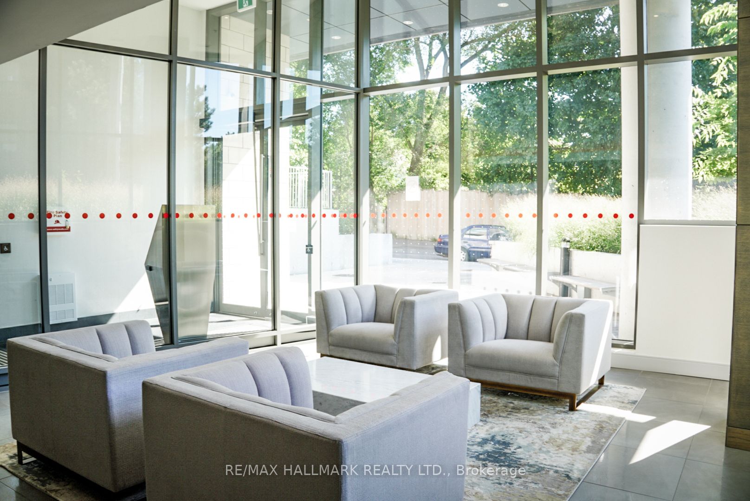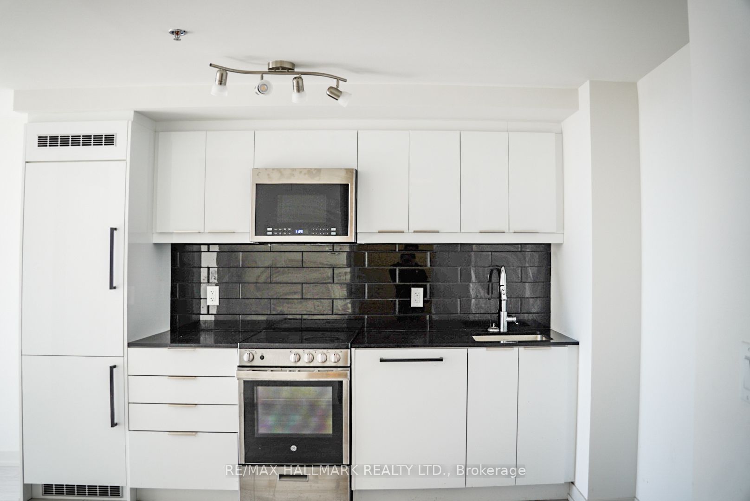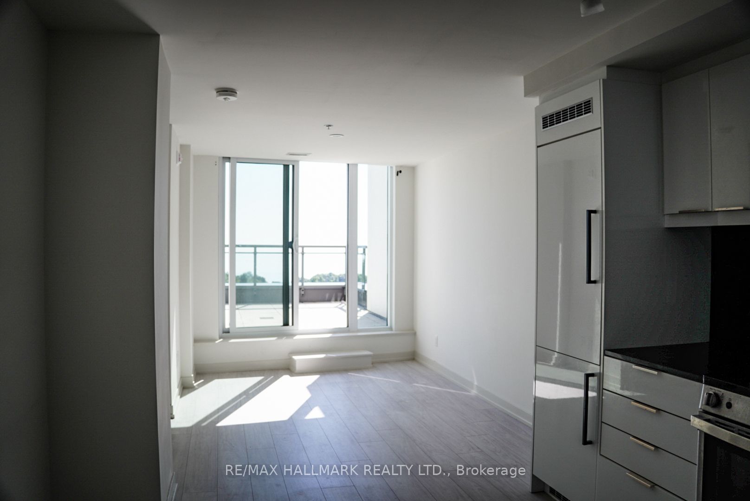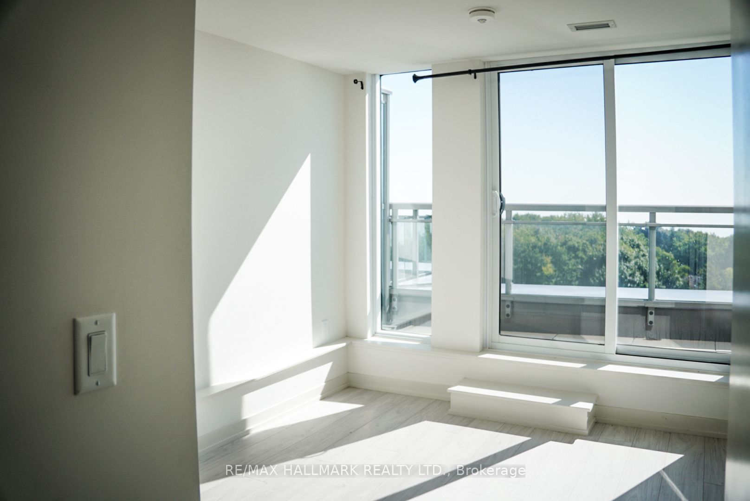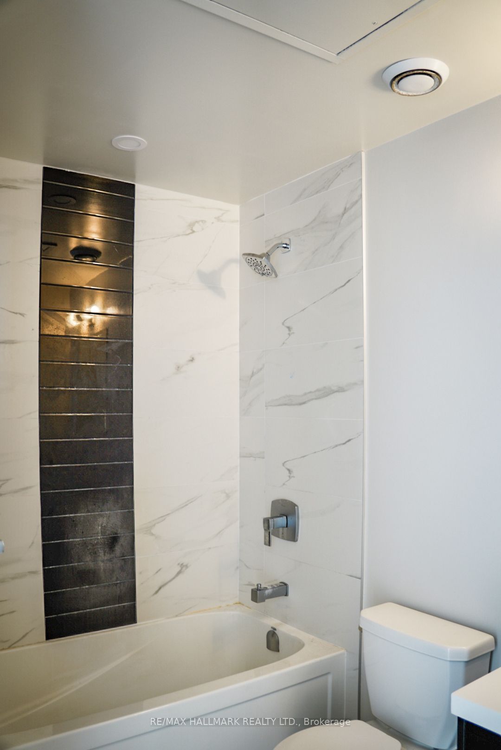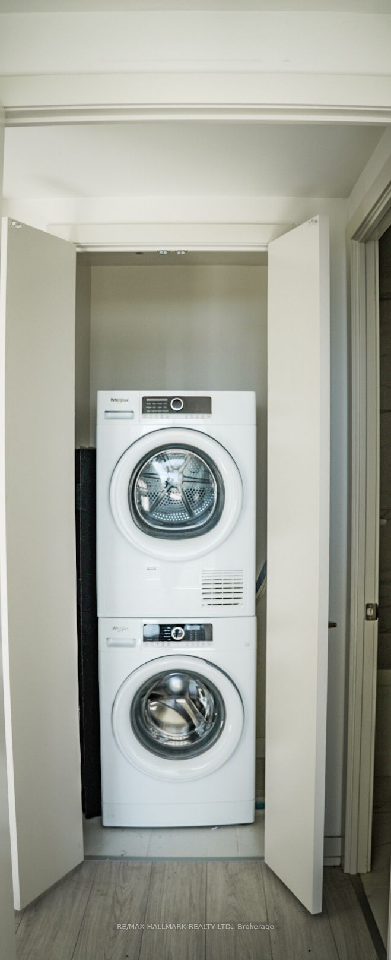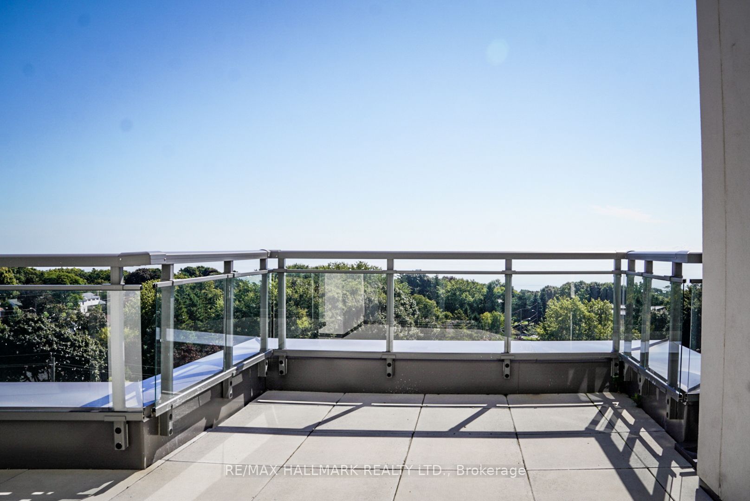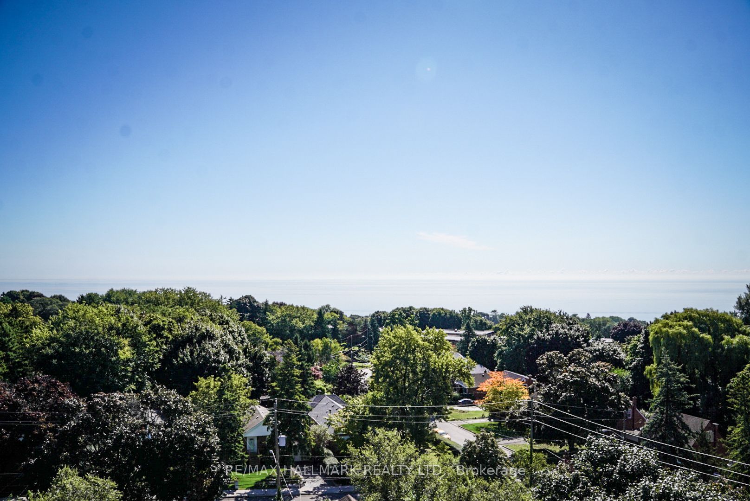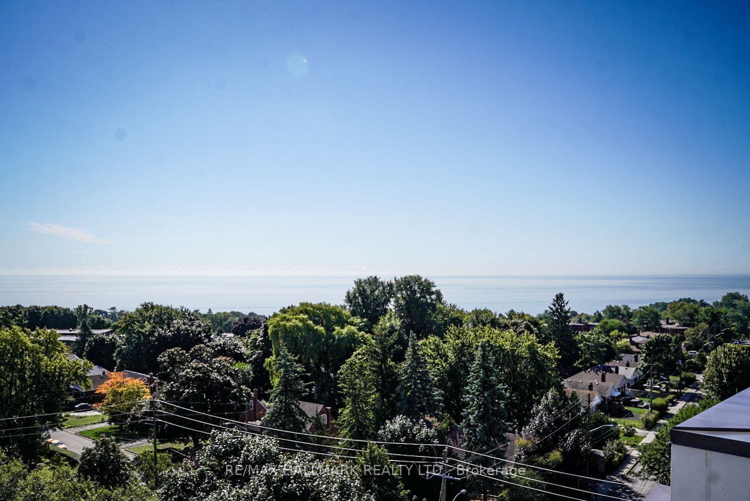$699,900
Available - For Sale
Listing ID: E9343227
90 Glen Everest Rd , Unit 811, Toronto, M1N 0C3, Ontario
| This exceptional suite is designed with a beautiful one bedroom layout and a den offering breathtaking views of the stunning lake. Upon entering, you are welcomed by a stylish modern kitchen adorned with stainless steel appliances and a complimentary backsplash. The entire space is accentuated with elegant laminate flooring, creating a seamless and contemporary aesthetic that will impress. The den provides an ideal workspace for individuals who work from home or need a cozy office space. Additionally, the brightly lit bedroom offers access to a private terrace. The most captivating feature of this suite is the spacious terrace with its unobstructed views overlooking the bluffs, providing a picturesque backdrop for any activity. For your convenience, one parking is included. Amenities included a rooftop terrace, bicycle storage, media/party room, fitness room, and concierge. This is Within walking distance to schools, parks, TTC, shopping, Go Train and Bluffs. |
| Price | $699,900 |
| Taxes: | $2117.00 |
| Maintenance Fee: | 481.00 |
| Occupancy by: | Vacant |
| Address: | 90 Glen Everest Rd , Unit 811, Toronto, M1N 0C3, Ontario |
| Province/State: | Ontario |
| Property Management | Duka Condo Management (647-827-2652) |
| Condo Corporation No | TSCP |
| Level | 8 |
| Unit No | 11 |
| Directions/Cross Streets: | Kennedy Rd/Kingston Rd |
| Rooms: | 4 |
| Bedrooms: | 1 |
| Bedrooms +: | 1 |
| Kitchens: | 1 |
| Family Room: | N |
| Basement: | None |
| Property Type: | Condo Apt |
| Style: | Apartment |
| Exterior: | Brick, Stucco/Plaster |
| Garage Type: | None |
| Garage(/Parking)Space: | 0.00 |
| Drive Parking Spaces: | 1 |
| Park #1 | |
| Parking Spot: | 19 |
| Parking Type: | Owned |
| Legal Description: | D |
| Exposure: | S |
| Balcony: | Terr |
| Locker: | None |
| Pet Permited: | Restrict |
| Approximatly Square Footage: | 600-699 |
| Building Amenities: | Bike Storage, Concierge, Exercise Room, Media Room, Party/Meeting Room, Rooftop Deck/Garden |
| Maintenance: | 481.00 |
| Parking Included: | Y |
| Building Insurance Included: | Y |
| Fireplace/Stove: | N |
| Heat Source: | Gas |
| Heat Type: | Forced Air |
| Central Air Conditioning: | Central Air |
$
%
Years
This calculator is for demonstration purposes only. Always consult a professional
financial advisor before making personal financial decisions.
| Although the information displayed is believed to be accurate, no warranties or representations are made of any kind. |
| RE/MAX HALLMARK REALTY LTD. |
|
|

Michael Tzakas
Sales Representative
Dir:
416-561-3911
Bus:
416-494-7653
| Book Showing | Email a Friend |
Jump To:
At a Glance:
| Type: | Condo - Condo Apt |
| Area: | Toronto |
| Municipality: | Toronto |
| Neighbourhood: | Birchcliffe-Cliffside |
| Style: | Apartment |
| Tax: | $2,117 |
| Maintenance Fee: | $481 |
| Beds: | 1+1 |
| Baths: | 1 |
| Fireplace: | N |
Locatin Map:
Payment Calculator:

