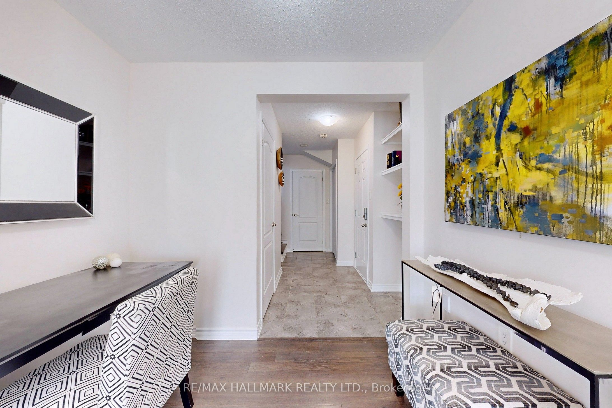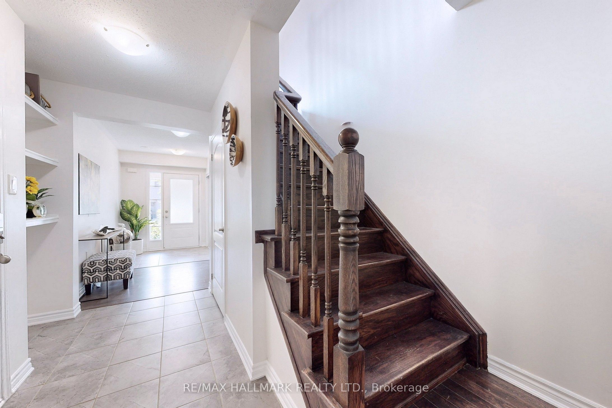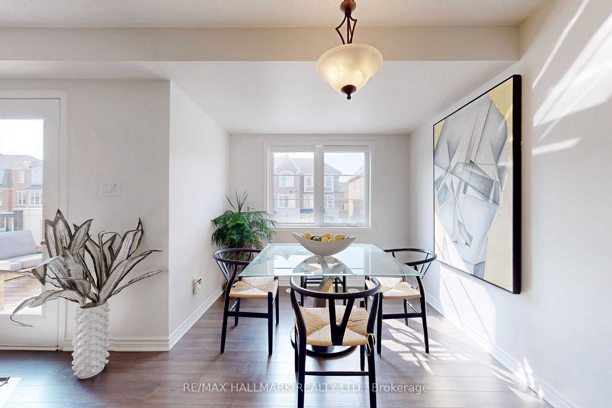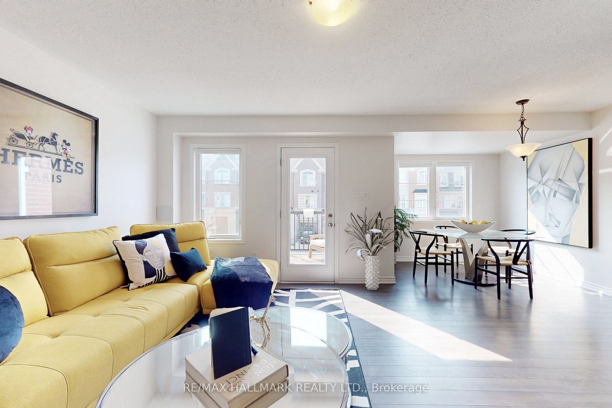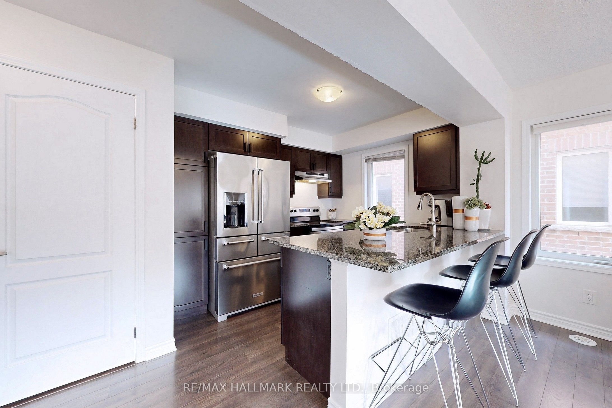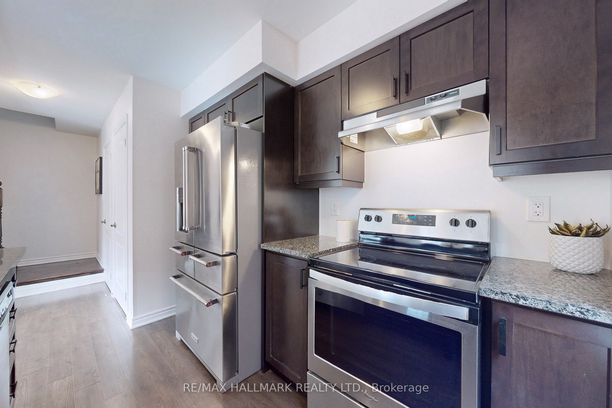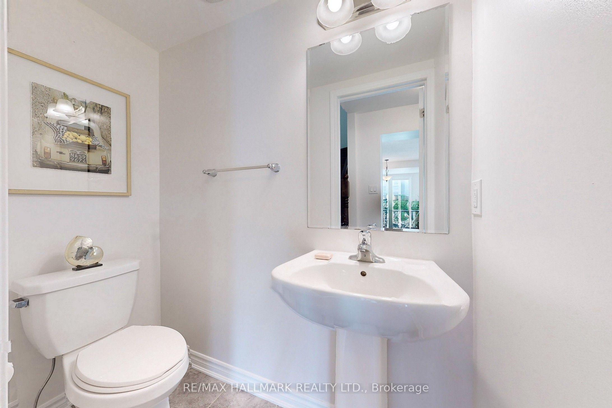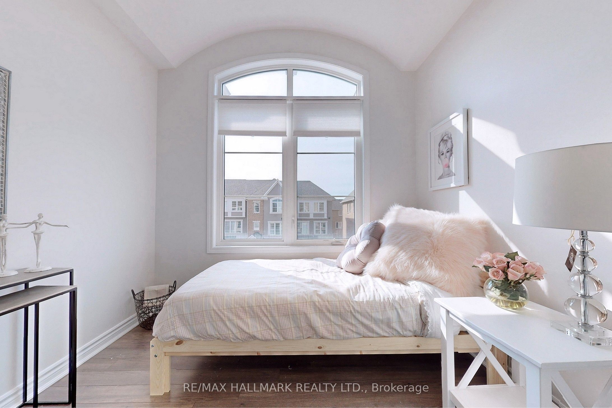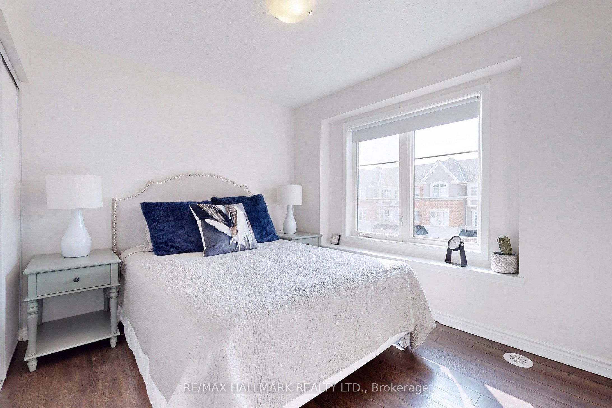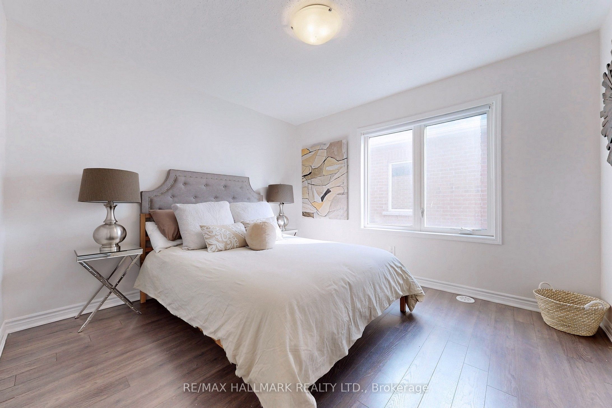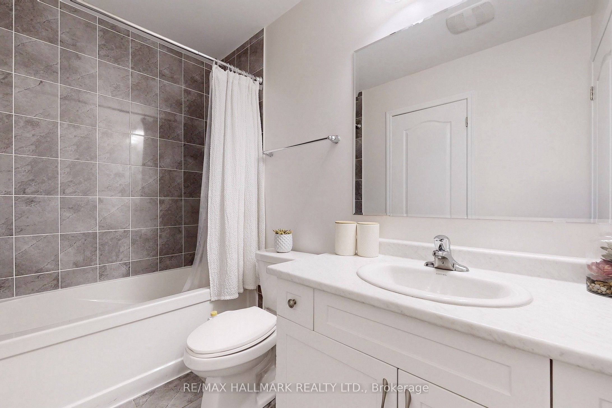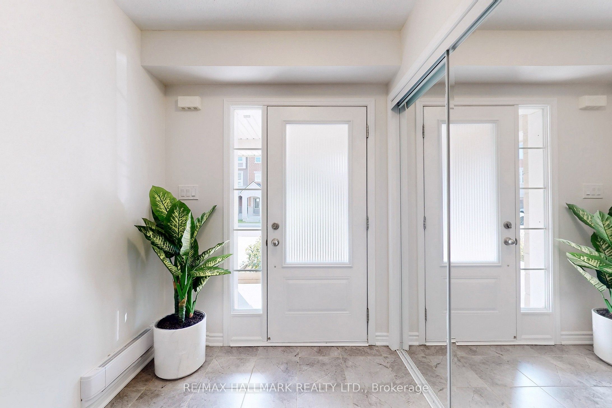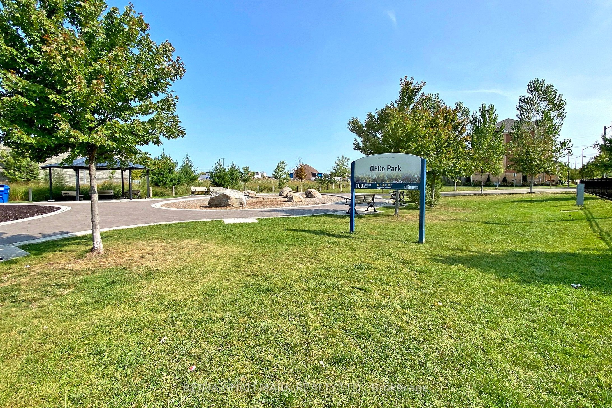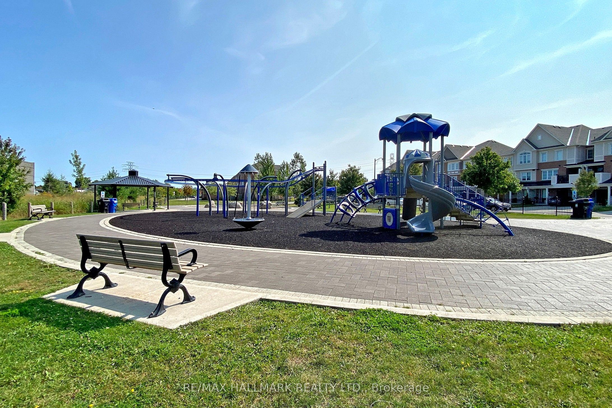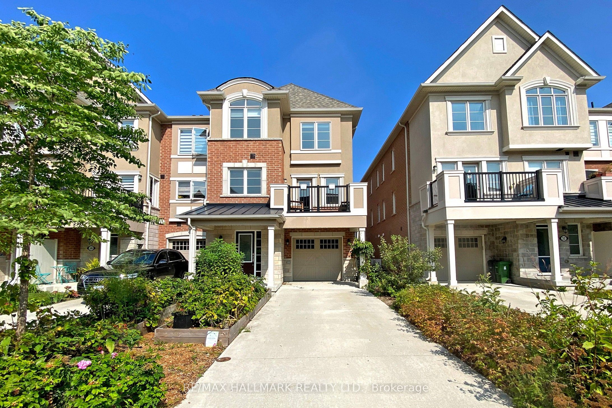$959,999
Available - For Sale
Listing ID: E9343444
30 Fusilier Dr , Toronto, M1L 0J4, Ontario
| Welcome to this Stunning 3-bedroom Mattamy Quality Built Freehold End Unit Town Home. Perfectly nestled in a quiet and family-friendly neighborhood. This bright and spacious home is a true gem offering an abundance of natural light that fills every corner creating an inviting and warm atmosphere. Thoughtful layout featuring a beautiful quartz countertop in the kitchen. The open-concept living area is perfect for both entertaining guests and cozy family evening providing a seamless flow between spaces.The property also boasts a convenient two-car driveway. Located in a highly sought-after family neighborhood this home combines tranquility with accessibility to nearby amenities, schools, and parks. Don't miss your chance to own this exceptional townhome that combines quality craftsmanship with a vibrant community spirit! |
| Price | $959,999 |
| Taxes: | $4170.14 |
| DOM | 7 |
| Occupancy by: | Owner |
| Address: | 30 Fusilier Dr , Toronto, M1L 0J4, Ontario |
| Lot Size: | 26.41 x 56.50 (Feet) |
| Acreage: | < .50 |
| Directions/Cross Streets: | WARDEN STREET&ST CLAIR AVENUE |
| Rooms: | 7 |
| Bedrooms: | 3 |
| Bedrooms +: | |
| Kitchens: | 1 |
| Family Room: | N |
| Basement: | None |
| Approximatly Age: | 0-5 |
| Property Type: | Att/Row/Twnhouse |
| Style: | 3-Storey |
| Exterior: | Brick, Stucco/Plaster |
| Garage Type: | Attached |
| (Parking/)Drive: | Private |
| Drive Parking Spaces: | 2 |
| Pool: | None |
| Approximatly Age: | 0-5 |
| Approximatly Square Footage: | 1100-1500 |
| Property Features: | Hospital, Library, Park, Place Of Worship, Public Transit, Rec Centre |
| Fireplace/Stove: | N |
| Heat Source: | Gas |
| Heat Type: | Forced Air |
| Central Air Conditioning: | Central Air |
| Laundry Level: | Main |
| Elevator Lift: | N |
| Sewers: | Sewers |
| Water: | Municipal |
| Utilities-Cable: | A |
| Utilities-Hydro: | Y |
| Utilities-Sewers: | Y |
| Utilities-Gas: | Y |
| Utilities-Municipal Water: | Y |
$
%
Years
This calculator is for demonstration purposes only. Always consult a professional
financial advisor before making personal financial decisions.
| Although the information displayed is believed to be accurate, no warranties or representations are made of any kind. |
| RE/MAX HALLMARK REALTY LTD. |
|
|

Michael Tzakas
Sales Representative
Dir:
416-561-3911
Bus:
416-494-7653
| Virtual Tour | Book Showing | Email a Friend |
Jump To:
At a Glance:
| Type: | Freehold - Att/Row/Twnhouse |
| Area: | Toronto |
| Municipality: | Toronto |
| Neighbourhood: | Clairlea-Birchmount |
| Style: | 3-Storey |
| Lot Size: | 26.41 x 56.50(Feet) |
| Approximate Age: | 0-5 |
| Tax: | $4,170.14 |
| Beds: | 3 |
| Baths: | 2 |
| Fireplace: | N |
| Pool: | None |
Locatin Map:
Payment Calculator:

