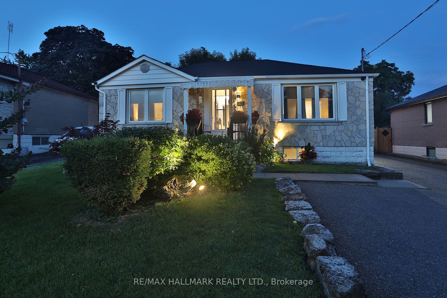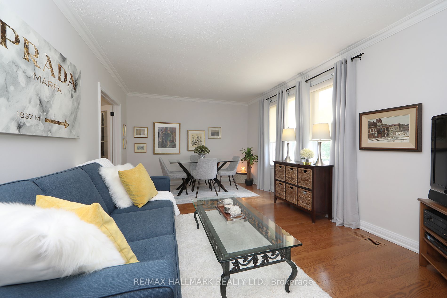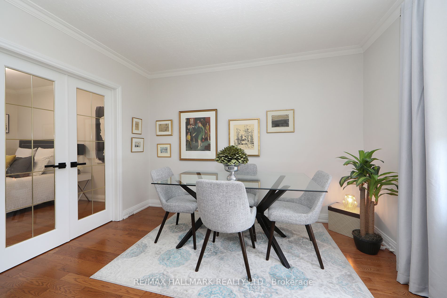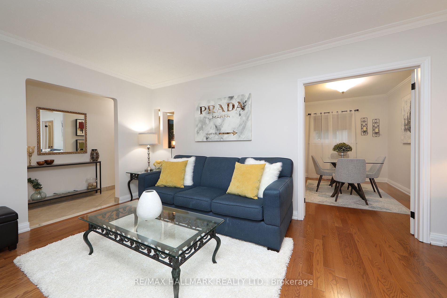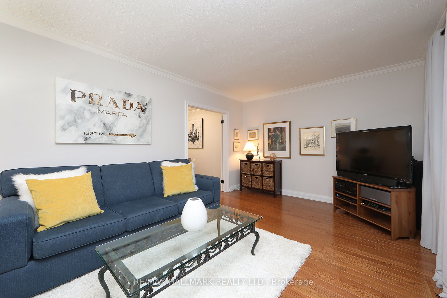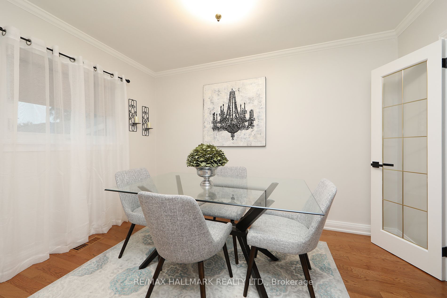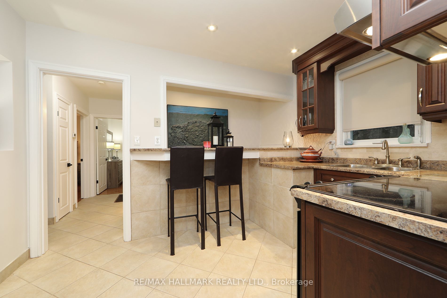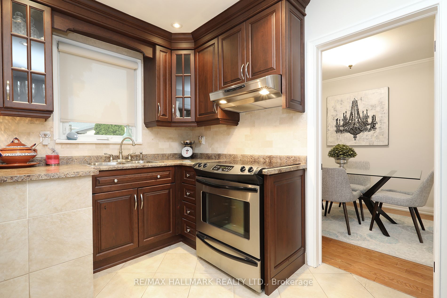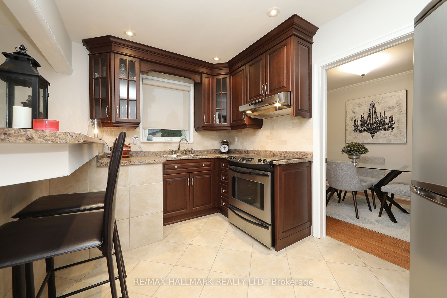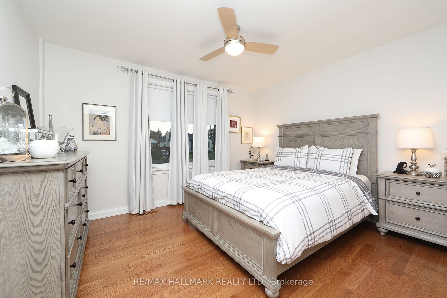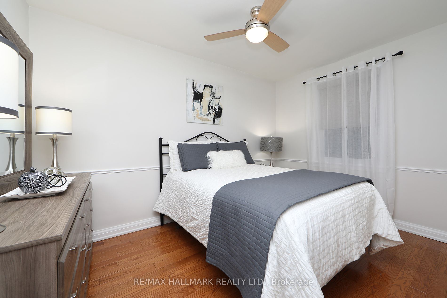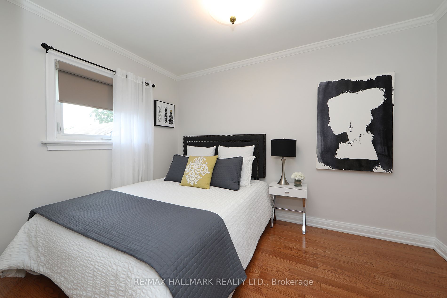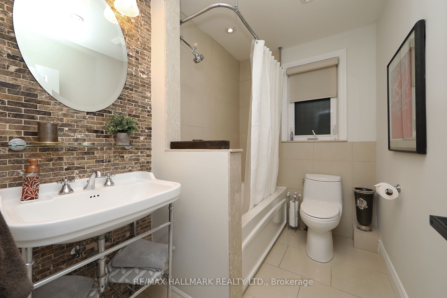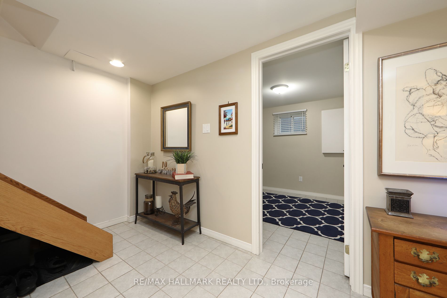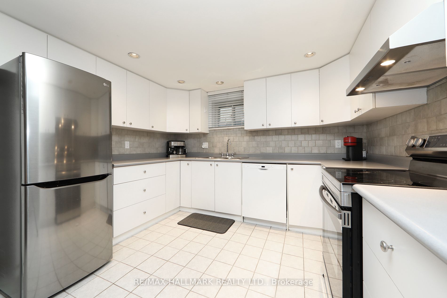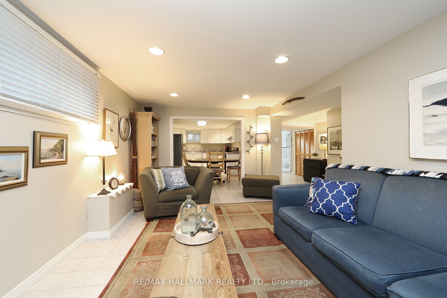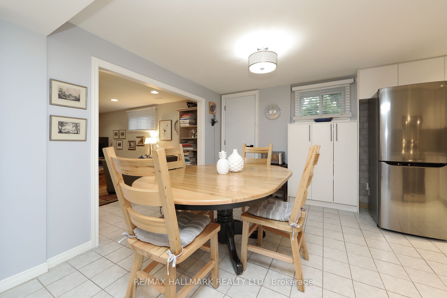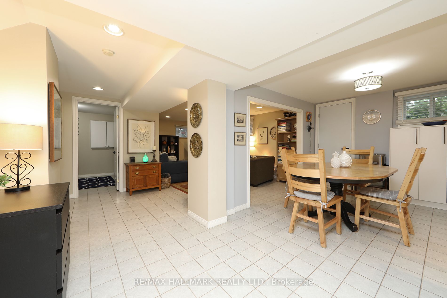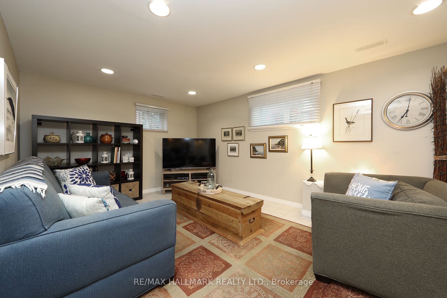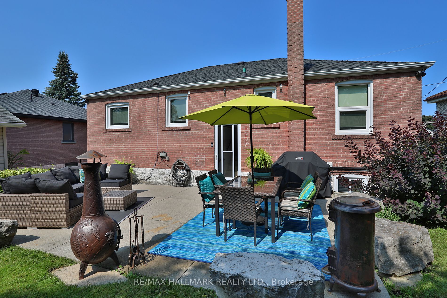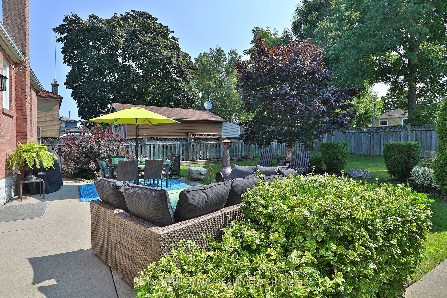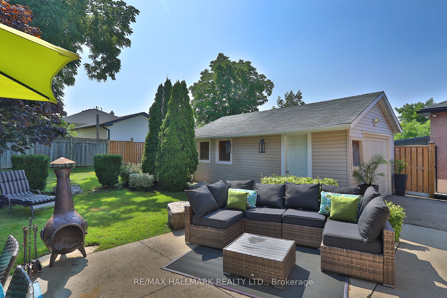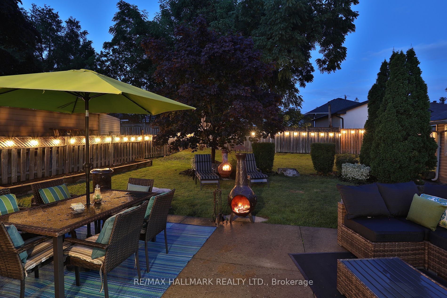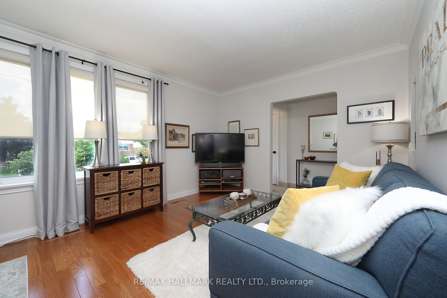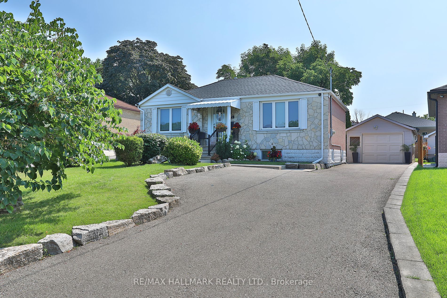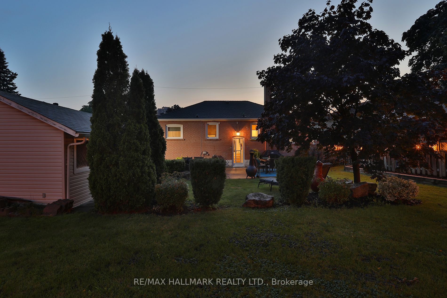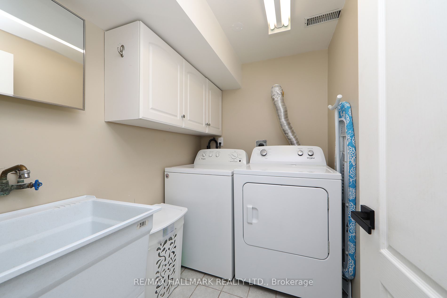$1,199,000
Available - For Sale
Listing ID: W9343117
15 Smallwood Dr , Toronto, M3M 1K9, Ontario
| This beautifully renovated home is located on a quiet/lovely street w/very little traffic. A Pie shape lot that widens to 60 ft is completely private with dozens of mature trees and perennials. A true Oasis. Features gleaming 3/4' solid wood floors throughout, renovated kitchen w/ S/S appliances, a beautiful bath w/pedestal sink and marble wall. It offers a separate entrance to a rare bright and airy open concept basement, with full kitchen, S/S appliances, full bath, large living area, and a bedroom w/wall to wall closet and window. This beautiful basement was previously gutted, w/new waterproofing membrane and additional extra large windows. Long driveway plus garage offers parking for 8 cars. Phenomenal quiet family area, yet super convenient with a short walk to transit, and all amenities, and in a mere minute or two you are at highways 401 and 400. A commuter's dream. |
| Mortgage: treat as clear |
| Extras: see matterport video |
| Price | $1,199,000 |
| Taxes: | $3957.67 |
| DOM | 8 |
| Occupancy by: | Owner |
| Address: | 15 Smallwood Dr , Toronto, M3M 1K9, Ontario |
| Lot Size: | 50.00 x 120.00 (Feet) |
| Directions/Cross Streets: | Wilson (btwn Keele/Jane) |
| Rooms: | 5 |
| Rooms +: | 2 |
| Bedrooms: | 3 |
| Bedrooms +: | 1 |
| Kitchens: | 1 |
| Kitchens +: | 1 |
| Family Room: | N |
| Basement: | Apartment, Sep Entrance |
| Property Type: | Detached |
| Style: | Bungalow |
| Exterior: | Brick |
| Garage Type: | Detached |
| (Parking/)Drive: | Private |
| Drive Parking Spaces: | 7 |
| Pool: | None |
| Property Features: | Fenced Yard, Public Transit, School |
| Fireplace/Stove: | N |
| Heat Source: | Gas |
| Heat Type: | Forced Air |
| Central Air Conditioning: | Central Air |
| Elevator Lift: | N |
| Sewers: | Sewers |
| Water: | Municipal |
| Utilities-Cable: | A |
| Utilities-Hydro: | Y |
| Utilities-Sewers: | Y |
| Utilities-Gas: | Y |
| Utilities-Municipal Water: | Y |
| Utilities-Telephone: | A |
$
%
Years
This calculator is for demonstration purposes only. Always consult a professional
financial advisor before making personal financial decisions.
| Although the information displayed is believed to be accurate, no warranties or representations are made of any kind. |
| RE/MAX HALLMARK REALTY LTD. |
|
|

Michael Tzakas
Sales Representative
Dir:
416-561-3911
Bus:
416-494-7653
| Virtual Tour | Book Showing | Email a Friend |
Jump To:
At a Glance:
| Type: | Freehold - Detached |
| Area: | Toronto |
| Municipality: | Toronto |
| Neighbourhood: | Downsview-Roding-CFB |
| Style: | Bungalow |
| Lot Size: | 50.00 x 120.00(Feet) |
| Tax: | $3,957.67 |
| Beds: | 3+1 |
| Baths: | 2 |
| Fireplace: | N |
| Pool: | None |
Locatin Map:
Payment Calculator:

