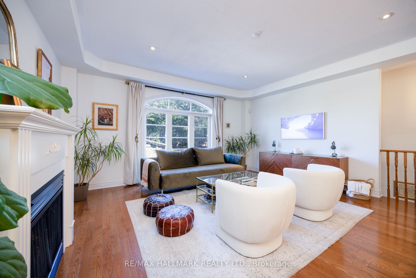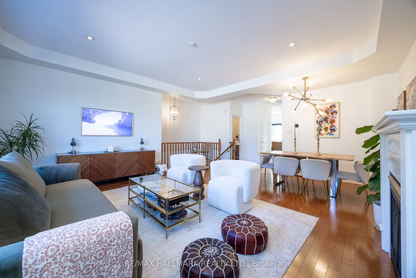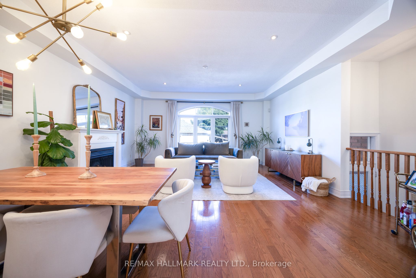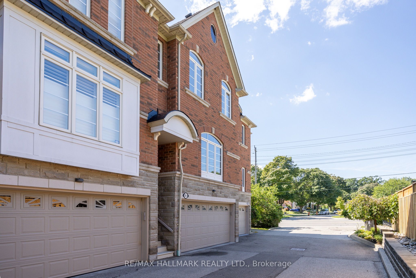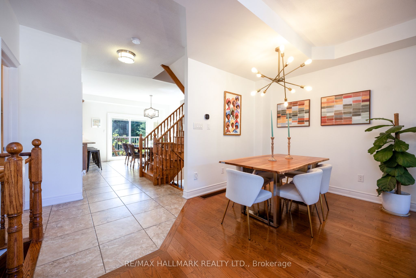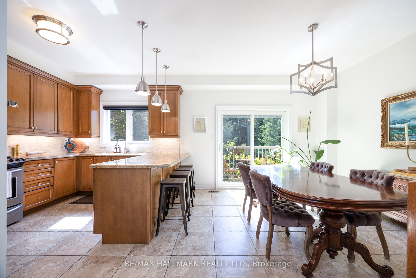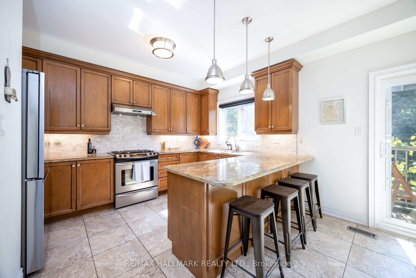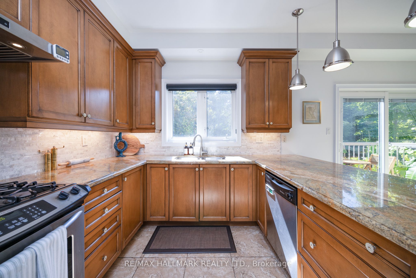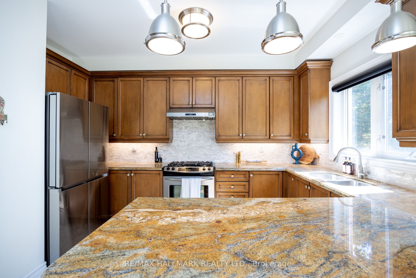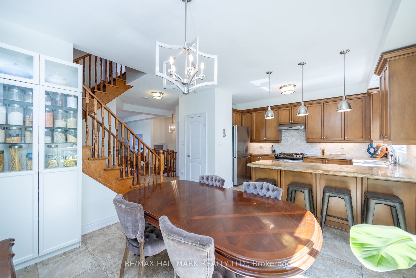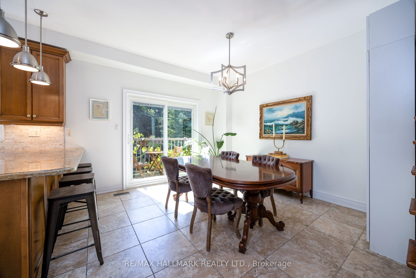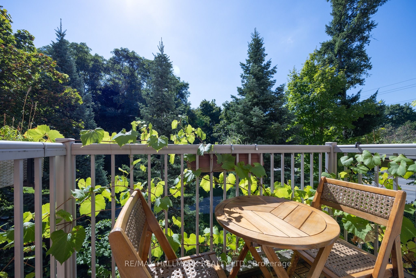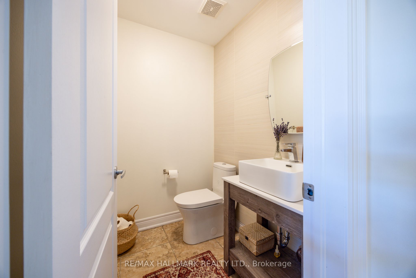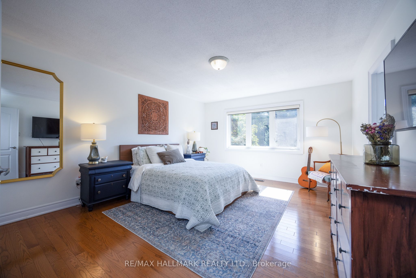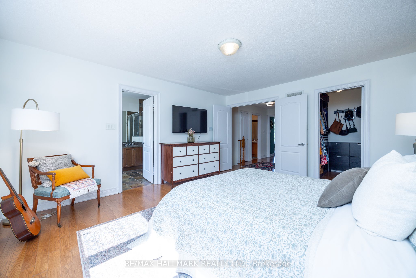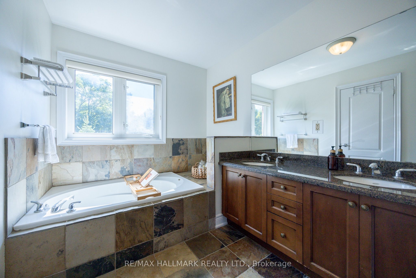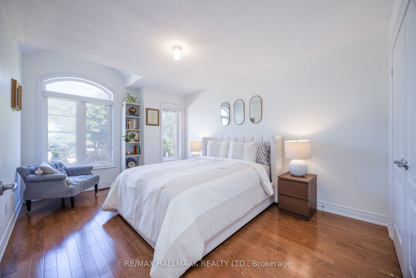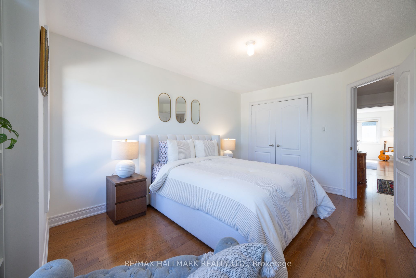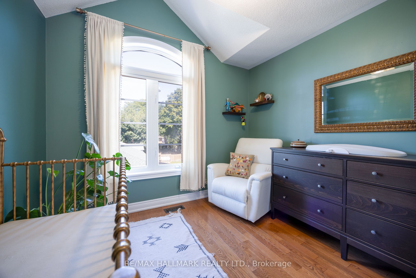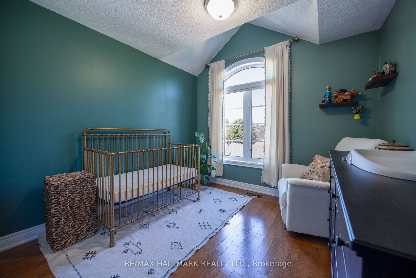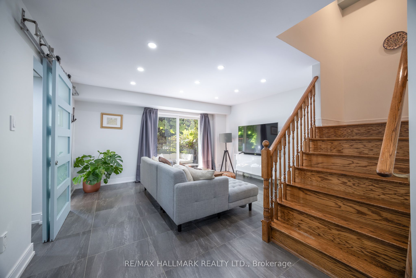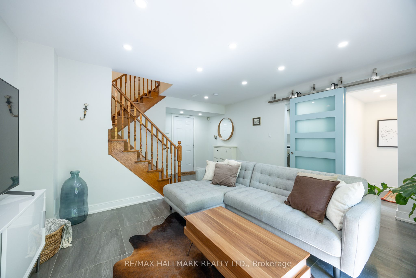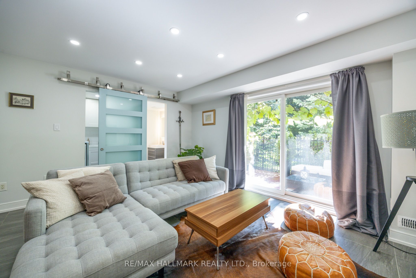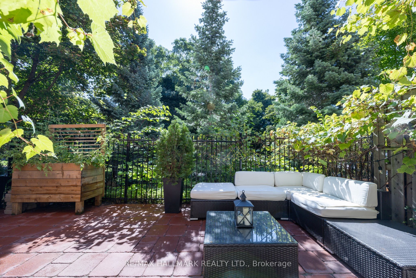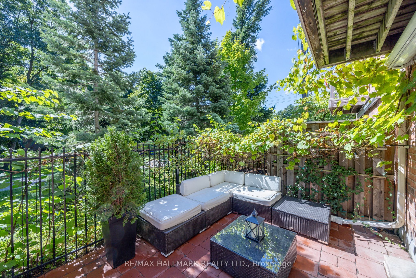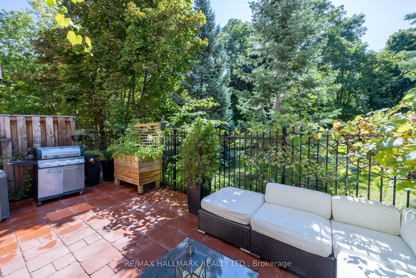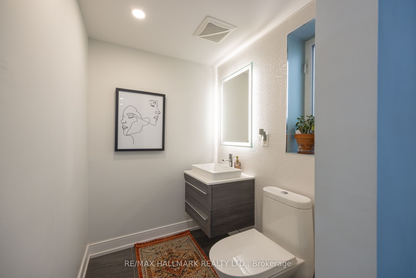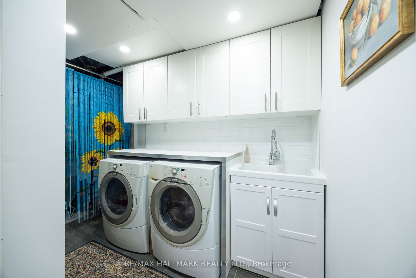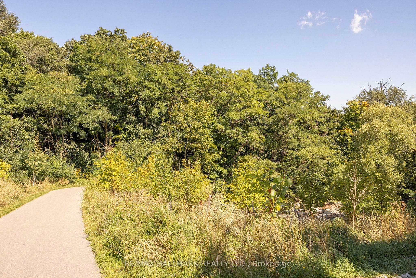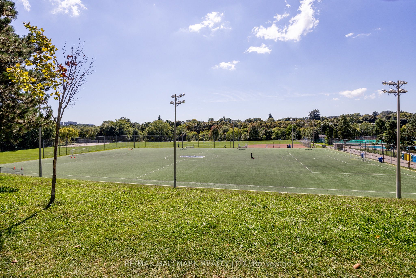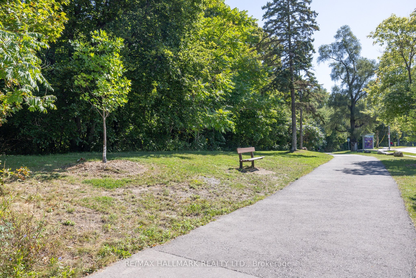$1,279,000
Available - For Sale
Listing ID: W9344661
581 Scarlett Rd , Unit TH2, Toronto, M9P 2S4, Ontario
| Welcome to 581 Scarlett Rd, TH2! This generously sized and meticulously maintained 3-bedroom, 4-bathroom home offers a perfect blend of comfort and style. Inside, you'll find above ground finished basement, a spacious family room, and a fantastic patio ideal for hosting gatherings. The home also features heated basement floors and a charming balcony where you can unwind and enjoy the view with a nice cup of tea. Not only does this home offer a serene living environment with its proximity to a beautiful ravine, but it also provides convenient access to all your essential amenities. Enjoy the peaceful, scenic surroundings while being just steps away from everything you need. This exceptional mix of urban convenience and tranquil living truly makes this home a must-see. Come experience it for yourself! |
| Extras: Steps to Scarlett Heights Park, Humber River, Weston Go Station, Hwy 400, 401, 427, Pearson Airport, three golf courses, and great school districts. Low maintenance fees include Landscaping, Snow removal, Common elements & house insurance |
| Price | $1,279,000 |
| Taxes: | $4914.04 |
| Maintenance Fee: | 500.00 |
| Occupancy by: | Vacant |
| Address: | 581 Scarlett Rd , Unit TH2, Toronto, M9P 2S4, Ontario |
| Province/State: | Ontario |
| Property Management | Management Group Inc. |
| Condo Corporation No | TSCC |
| Level | 1 |
| Unit No | TH2 |
| Directions/Cross Streets: | Scarlett / Eglinton |
| Rooms: | 7 |
| Rooms +: | 1 |
| Bedrooms: | 3 |
| Bedrooms +: | |
| Kitchens: | 1 |
| Family Room: | Y |
| Basement: | Apartment |
| Approximatly Age: | 11-15 |
| Property Type: | Condo Townhouse |
| Style: | 2-Storey |
| Exterior: | Brick |
| Garage Type: | Attached |
| Garage(/Parking)Space: | 2.00 |
| Drive Parking Spaces: | 2 |
| Park #1 | |
| Parking Type: | Owned |
| Exposure: | E |
| Balcony: | None |
| Locker: | None |
| Pet Permited: | Restrict |
| Retirement Home: | N |
| Approximatly Age: | 11-15 |
| Approximatly Square Footage: | 2250-2499 |
| Property Features: | Golf, Park, Place Of Worship, Public Transit, Ravine, School |
| Maintenance: | 500.00 |
| Common Elements Included: | Y |
| Parking Included: | Y |
| Building Insurance Included: | Y |
| Fireplace/Stove: | Y |
| Heat Source: | Gas |
| Heat Type: | Forced Air |
| Central Air Conditioning: | Central Air |
| Ensuite Laundry: | Y |
$
%
Years
This calculator is for demonstration purposes only. Always consult a professional
financial advisor before making personal financial decisions.
| Although the information displayed is believed to be accurate, no warranties or representations are made of any kind. |
| RE/MAX HALLMARK REALTY LTD. |
|
|

Michael Tzakas
Sales Representative
Dir:
416-561-3911
Bus:
416-494-7653
| Virtual Tour | Book Showing | Email a Friend |
Jump To:
At a Glance:
| Type: | Condo - Condo Townhouse |
| Area: | Toronto |
| Municipality: | Toronto |
| Neighbourhood: | Humber Heights |
| Style: | 2-Storey |
| Approximate Age: | 11-15 |
| Tax: | $4,914.04 |
| Maintenance Fee: | $500 |
| Beds: | 3 |
| Baths: | 4 |
| Garage: | 2 |
| Fireplace: | Y |
Locatin Map:
Payment Calculator:

