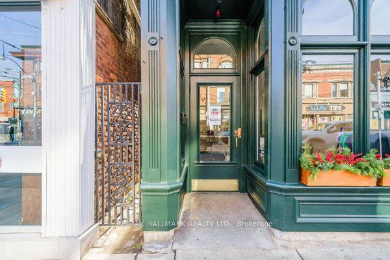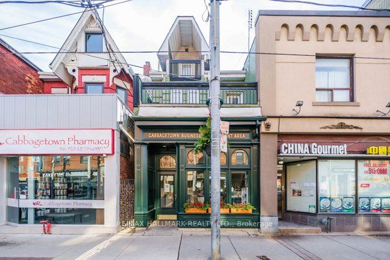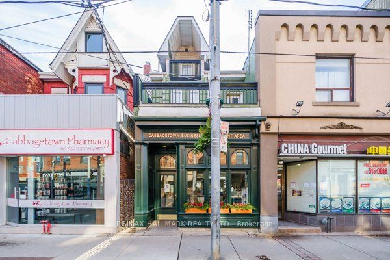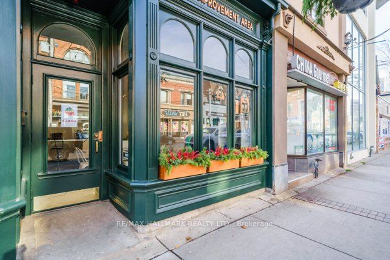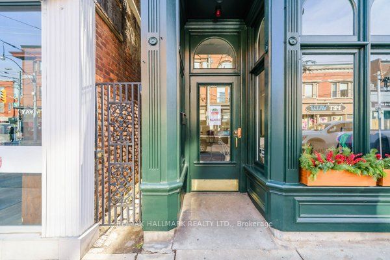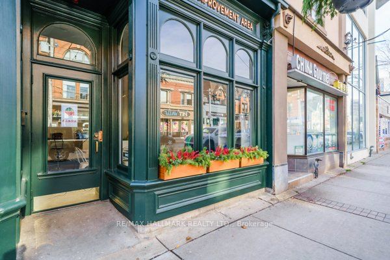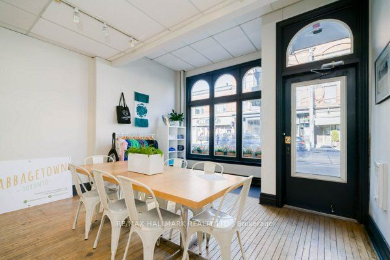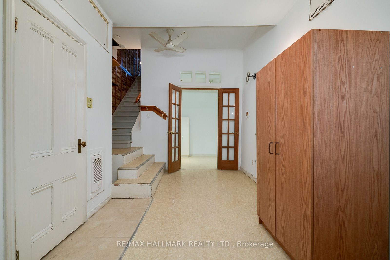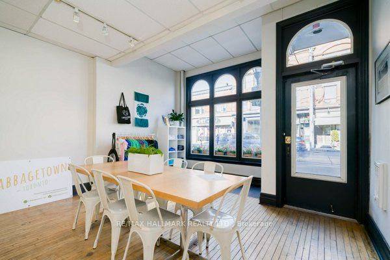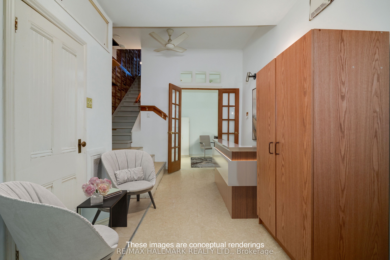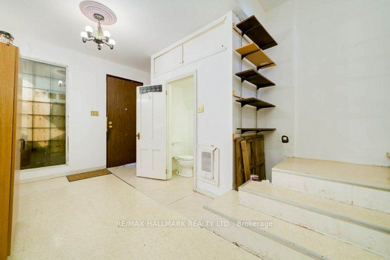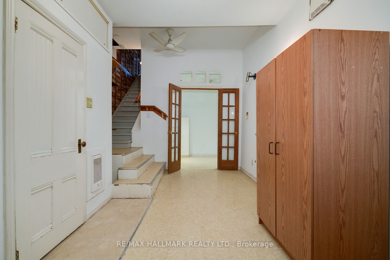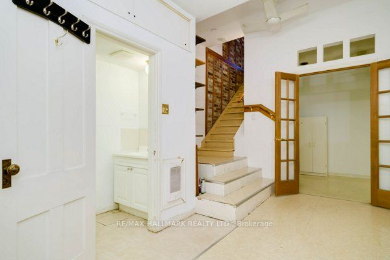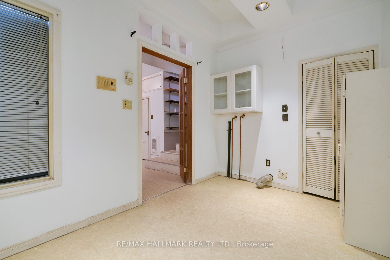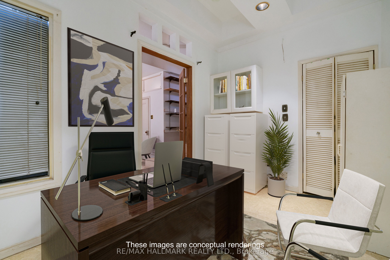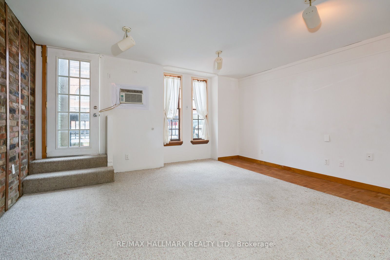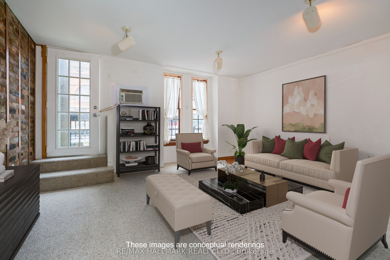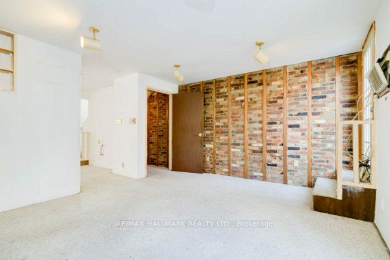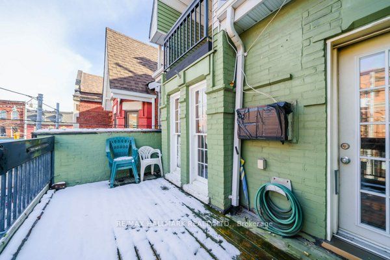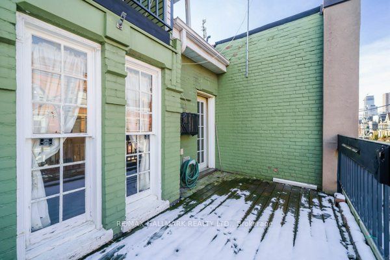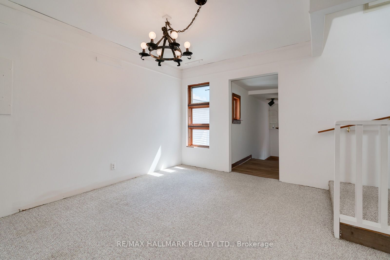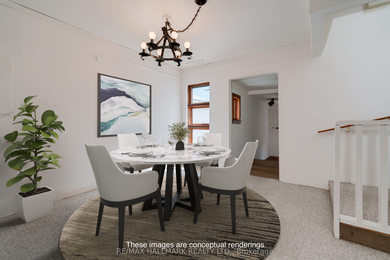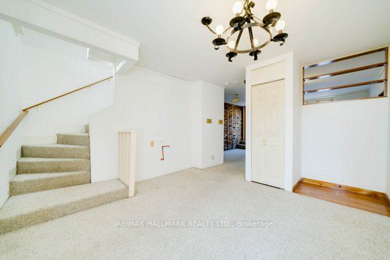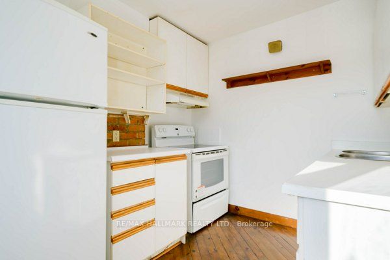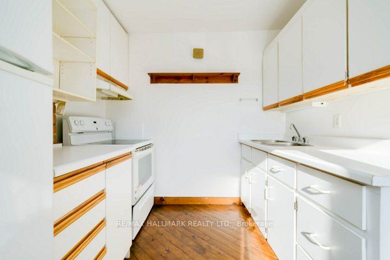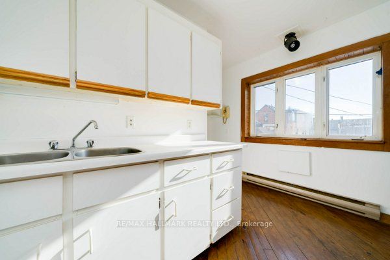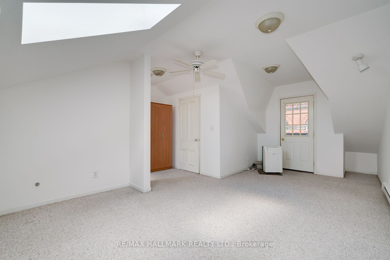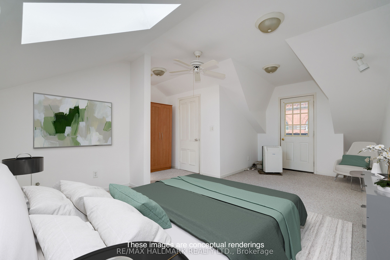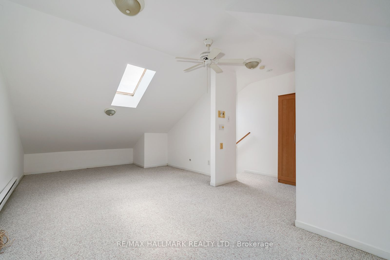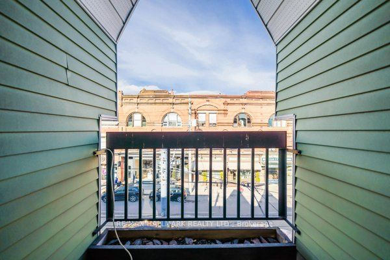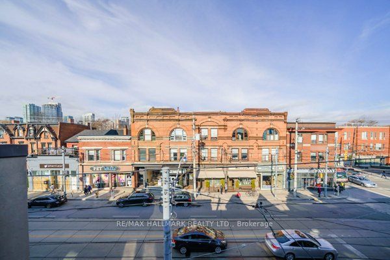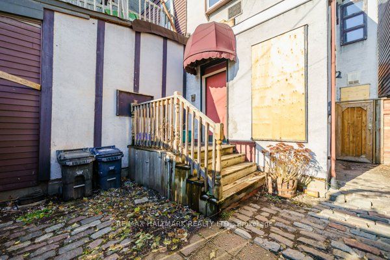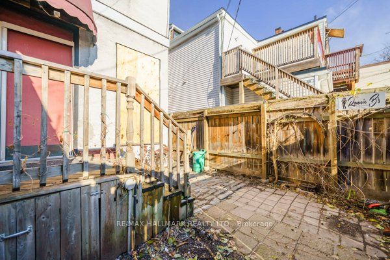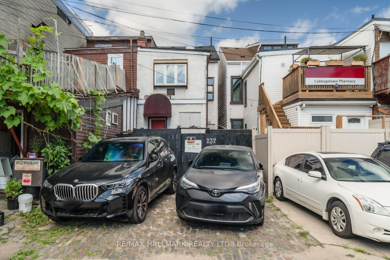$1,698,500
Available - For Sale
Listing ID: C9344973
237 Carlton St , Toronto, M5A 2L2, Ontario
| Come Fall in Love with All This Property Has to Offer! A Charming and Versatile Commercial Residential Building Ideally Located at the Gateway to Cabbagetown. Layout Offers Options to Live (Main Floor Office can be a 2nd Bedroom) or Live / Work with a Steady & Reliable Long Term Commercial Tenant (Cabbagetown BIA) or Expand the Commercial Footprint to Rear of the Main Floor. Sunlight Streaming In from a Fantastic 2nd Floor Sundeck and a 3rd Floor W/Out. Large Principle Rooms. Bring Back to Life, a Fully Fenced Courtyard Style Outdoor Space. 2 Car Parking at your Back Door |
| Mortgage: Treat As Clear As Per Seller |
| Extras: Property Located in the Cabbagetown Heritage Conservation District - Please Refer to Part V of the Ontario Heritage Act. Current Commercial Space Occupies 21% of the Total Sq Ft and may allow Buyer to Qualify for Residential Finance Options |
| Price | $1,698,500 |
| Taxes: | $12755.17 |
| DOM | 8 |
| Occupancy by: | Own+Ten |
| Address: | 237 Carlton St , Toronto, M5A 2L2, Ontario |
| Lot Size: | 17.27 x 90.18 (Feet) |
| Directions/Cross Streets: | 4 Doors West of Parliament Street |
| Rooms: | 8 |
| Bedrooms: | 1 |
| Bedrooms +: | |
| Kitchens: | 1 |
| Family Room: | N |
| Basement: | Unfinished |
| Approximatly Age: | 100+ |
| Property Type: | Store W/Apt/Office |
| Style: | 2 1/2 Storey |
| Exterior: | Insulbrick, Stucco/Plaster |
| Garage Type: | None |
| (Parking/)Drive: | Lane |
| Drive Parking Spaces: | 2 |
| Pool: | None |
| Approximatly Age: | 100+ |
| Approximatly Square Footage: | 1500-2000 |
| Fireplace/Stove: | N |
| Heat Source: | Electric |
| Heat Type: | Baseboard |
| Central Air Conditioning: | None |
| Sewers: | Sewers |
| Water: | Municipal |
| Utilities-Cable: | A |
| Utilities-Hydro: | Y |
| Utilities-Sewers: | Y |
| Utilities-Gas: | A |
| Utilities-Municipal Water: | Y |
| Utilities-Telephone: | A |
$
%
Years
This calculator is for demonstration purposes only. Always consult a professional
financial advisor before making personal financial decisions.
| Although the information displayed is believed to be accurate, no warranties or representations are made of any kind. |
| RE/MAX HALLMARK REALTY LTD. |
|
|

Michael Tzakas
Sales Representative
Dir:
416-561-3911
Bus:
416-494-7653
| Book Showing | Email a Friend |
Jump To:
At a Glance:
| Type: | Freehold - Store W/Apt/Office |
| Area: | Toronto |
| Municipality: | Toronto |
| Neighbourhood: | Moss Park |
| Style: | 2 1/2 Storey |
| Lot Size: | 17.27 x 90.18(Feet) |
| Approximate Age: | 100+ |
| Tax: | $12,755.17 |
| Beds: | 1 |
| Baths: | 3 |
| Fireplace: | N |
| Pool: | None |
Locatin Map:
Payment Calculator:

