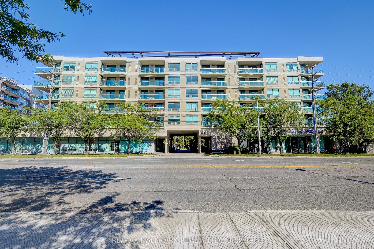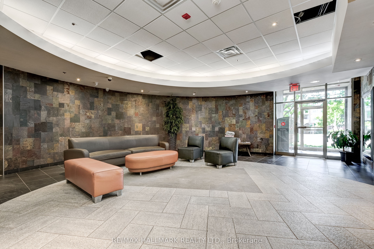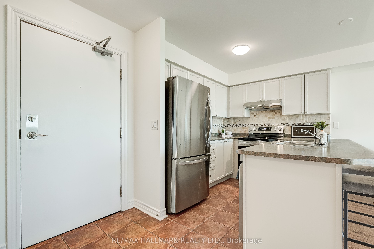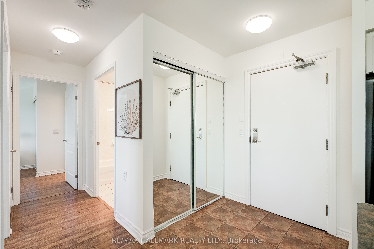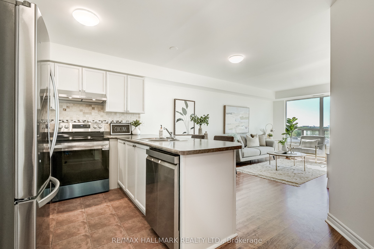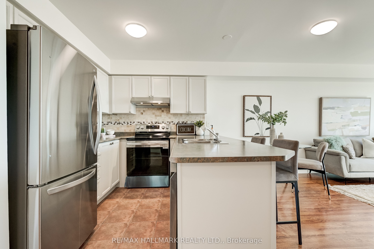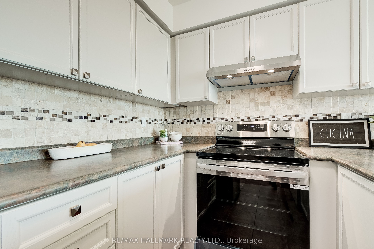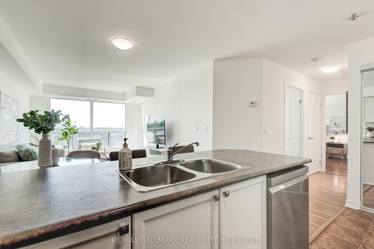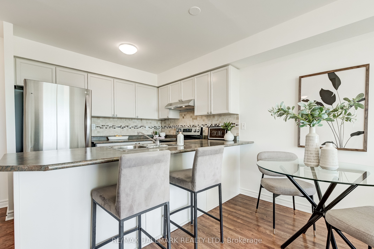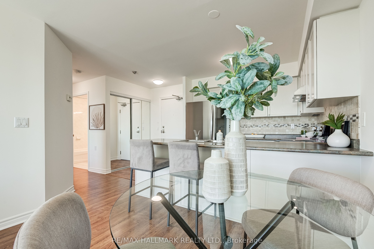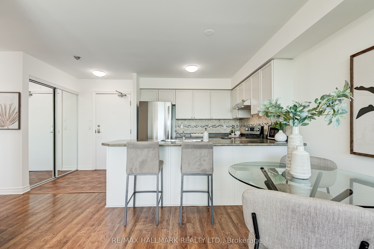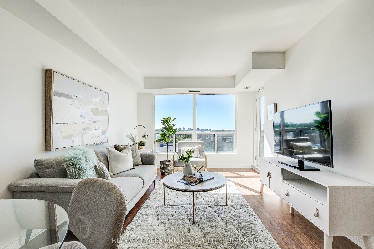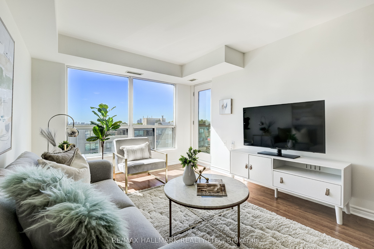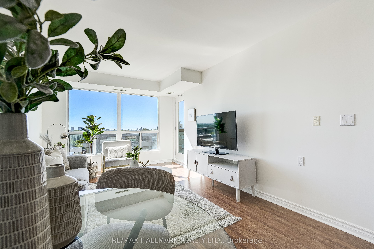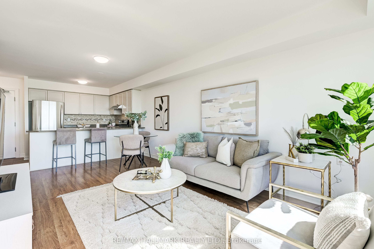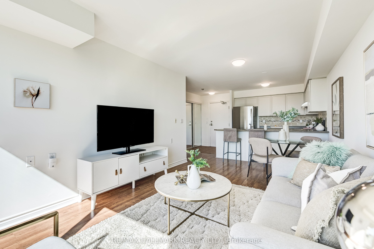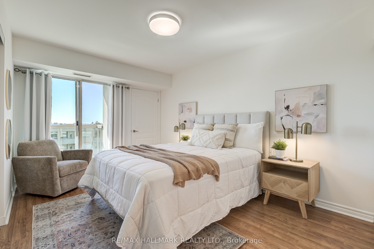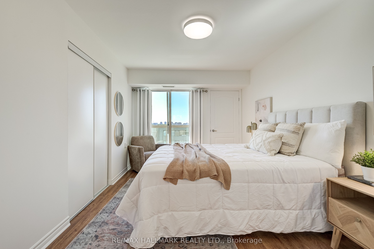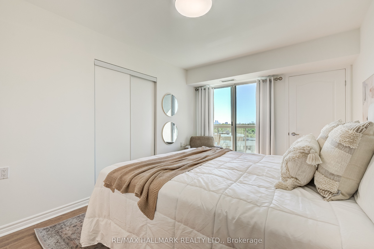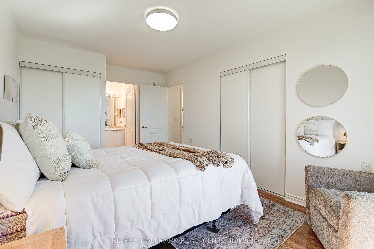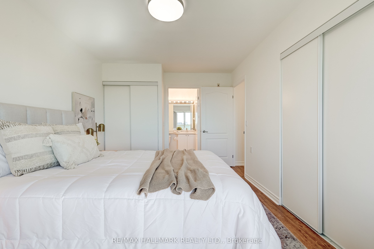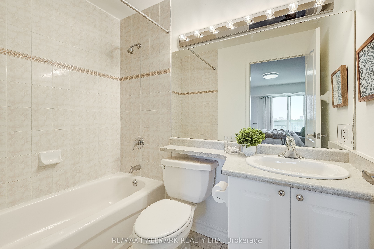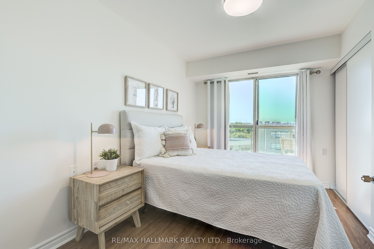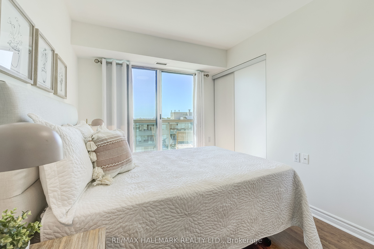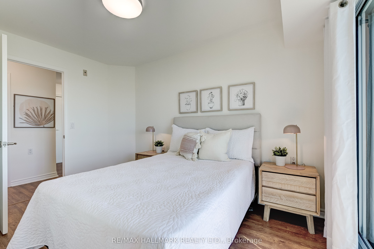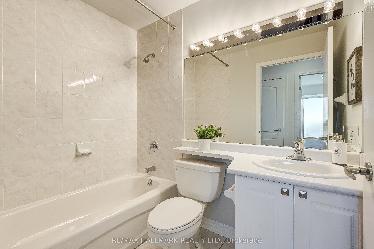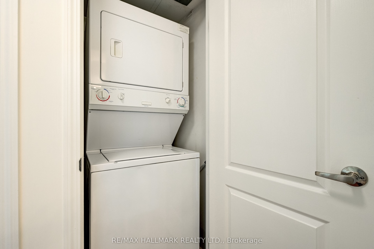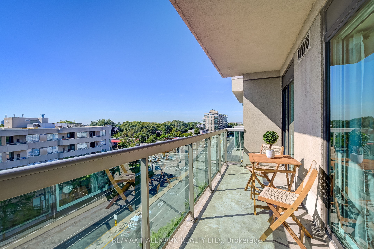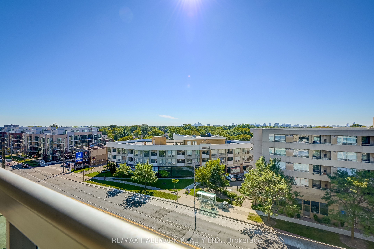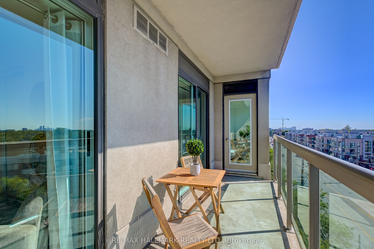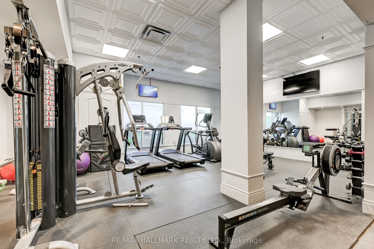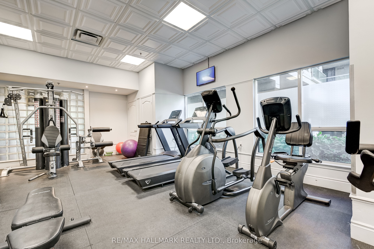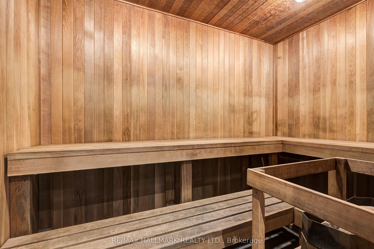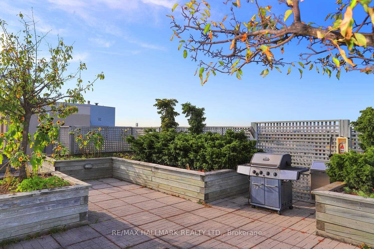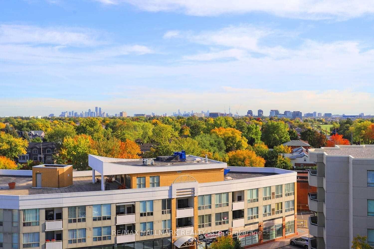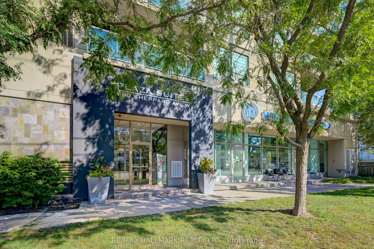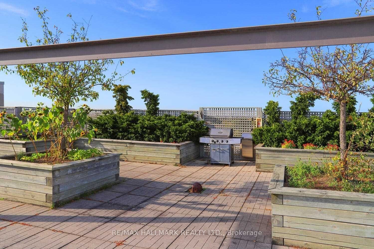$649,900
Available - For Sale
Listing ID: C9345689
890 Sheppard Ave West , Unit 609, Toronto, M3H 6B9, Ontario
| Welcome To This Gorgeous 2-Bedroom, 2 Bathroom Rarely-Offered South Facing Penthouse With a Wide Balcony & Unobstructed Panoramic Views Of The City Skyline & CN Tower! Plaza Suites Is A Well-Managed, Quiet Low-Rise Building Where Monthly Maintenance Fees Have Actually Gone Down. With A New Stainless Steel LG Kitchen Appliance Package, Fresh Paint & Smooth Ceilings, This Bright, Spacious Apartment Shows To Perfection. Exceptional Value--A Must-See! Amenities Include: Gym, Sauna, Easy Visitors' Parking, Party Room, Rooftop Terrace With BBQ. Excellent Location Close To Shopping/Yorkdale Mall, TTC At Your Doorstep, Walking Distance To Subway, Minutes To Highway 401 & 400 and The Allen Road. |
| Extras: Tons of Storage Space With A Total Of Four Double Closets (Two Doubles In The Primary Bedroom!). The South-Facing Extra-Long Balcony Features Three Walkouts (Living Room, Primary Bedroom & Second Bedroom). |
| Price | $649,900 |
| Taxes: | $2331.84 |
| Maintenance Fee: | 604.95 |
| Occupancy by: | Owner |
| Address: | 890 Sheppard Ave West , Unit 609, Toronto, M3H 6B9, Ontario |
| Province/State: | Ontario |
| Property Management | CIE Property Management 905-499-0998 |
| Condo Corporation No | TSCC |
| Level | 6 |
| Unit No | 609 |
| Directions/Cross Streets: | Sheppard Ave W & Allen Road |
| Rooms: | 7 |
| Bedrooms: | 2 |
| Bedrooms +: | |
| Kitchens: | 1 |
| Family Room: | N |
| Basement: | None |
| Property Type: | Condo Apt |
| Style: | Apartment |
| Exterior: | Concrete |
| Garage Type: | Underground |
| Garage(/Parking)Space: | 1.00 |
| Drive Parking Spaces: | 0 |
| Park #1 | |
| Parking Spot: | 78 |
| Parking Type: | Owned |
| Exposure: | S |
| Balcony: | Open |
| Locker: | Owned |
| Pet Permited: | Restrict |
| Approximatly Square Footage: | 800-899 |
| Building Amenities: | Exercise Room, Party/Meeting Room, Rooftop Deck/Garden, Sauna, Visitor Parking |
| Property Features: | Place Of Wor, Public Transit, School |
| Maintenance: | 604.95 |
| Water Included: | Y |
| Common Elements Included: | Y |
| Parking Included: | Y |
| Building Insurance Included: | Y |
| Fireplace/Stove: | N |
| Heat Source: | Gas |
| Heat Type: | Forced Air |
| Central Air Conditioning: | Central Air |
$
%
Years
This calculator is for demonstration purposes only. Always consult a professional
financial advisor before making personal financial decisions.
| Although the information displayed is believed to be accurate, no warranties or representations are made of any kind. |
| RE/MAX HALLMARK REALTY LTD. |
|
|

Michael Tzakas
Sales Representative
Dir:
416-561-3911
Bus:
416-494-7653
| Book Showing | Email a Friend |
Jump To:
At a Glance:
| Type: | Condo - Condo Apt |
| Area: | Toronto |
| Municipality: | Toronto |
| Neighbourhood: | Bathurst Manor |
| Style: | Apartment |
| Tax: | $2,331.84 |
| Maintenance Fee: | $604.95 |
| Beds: | 2 |
| Baths: | 2 |
| Garage: | 1 |
| Fireplace: | N |
Locatin Map:
Payment Calculator:

