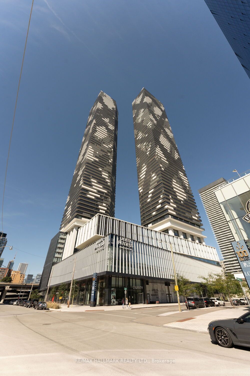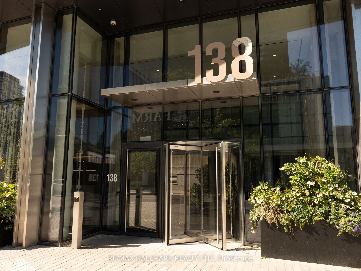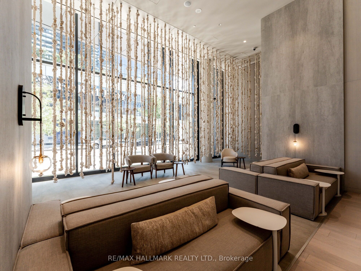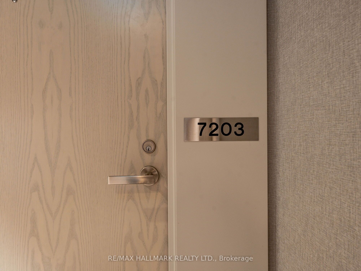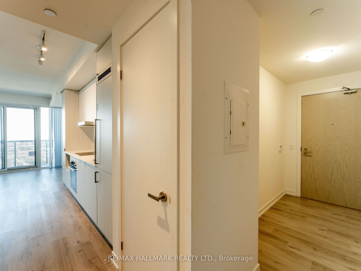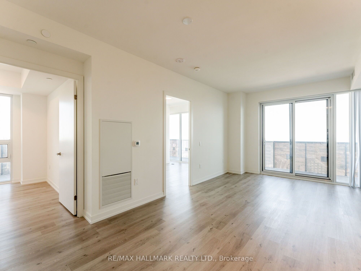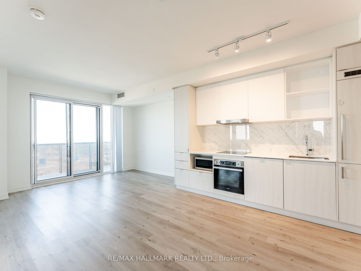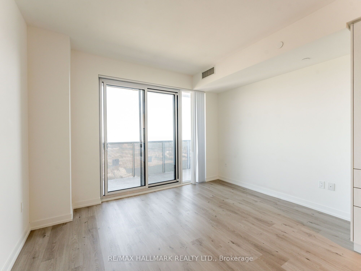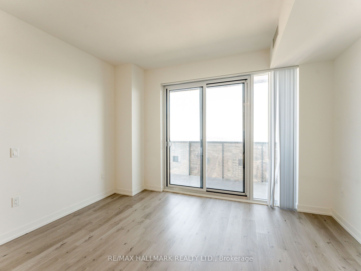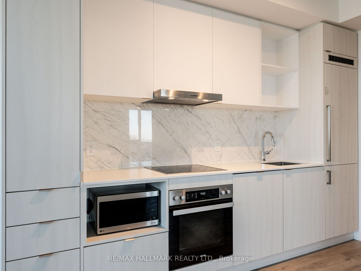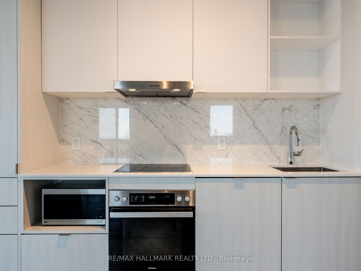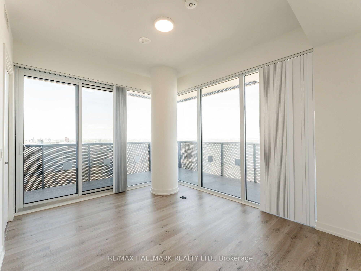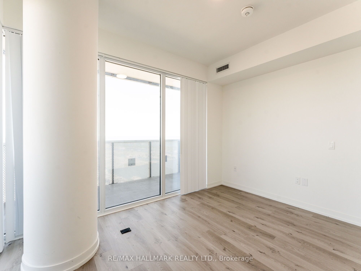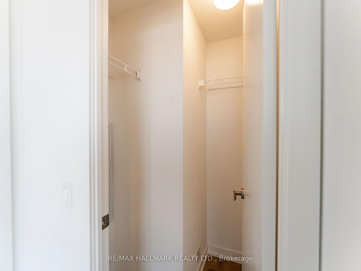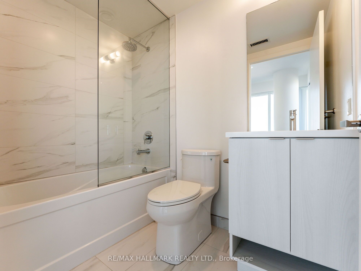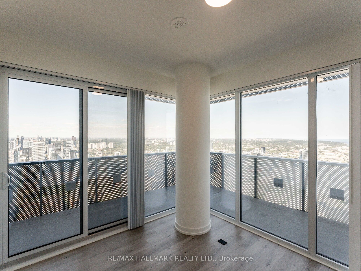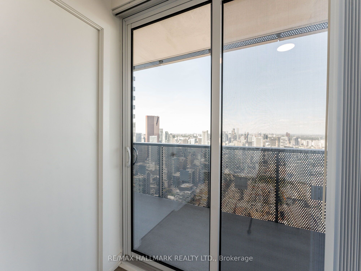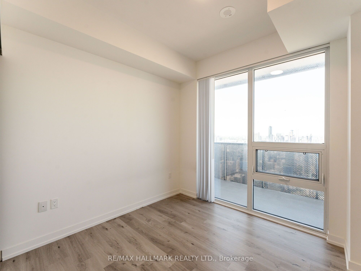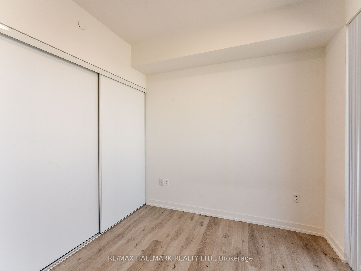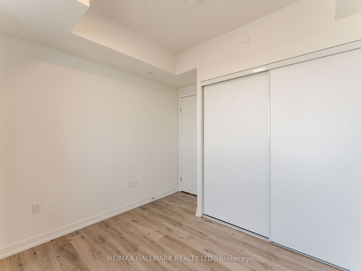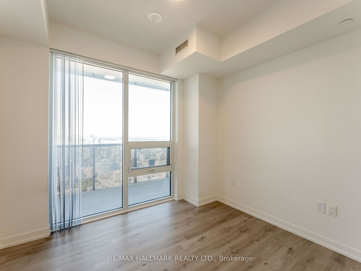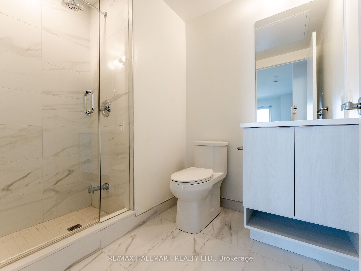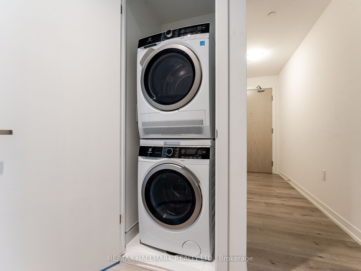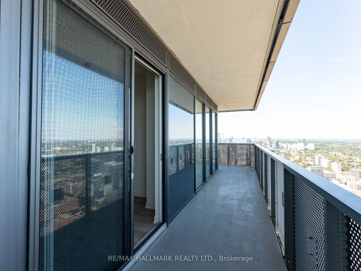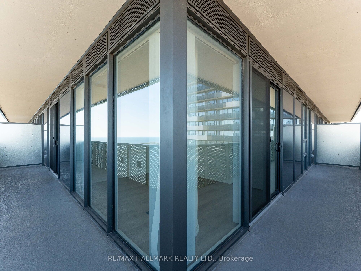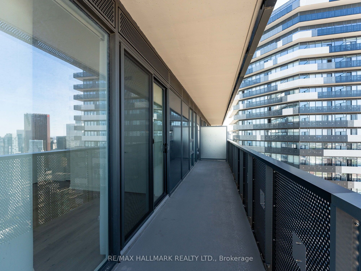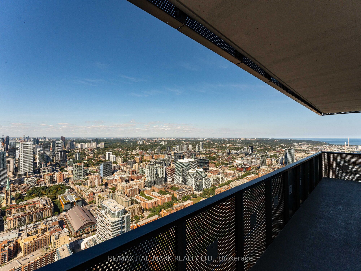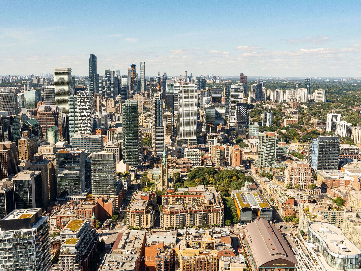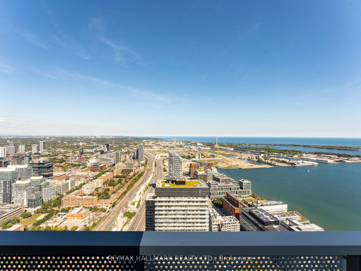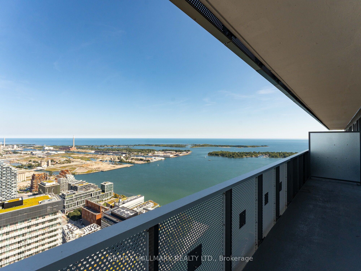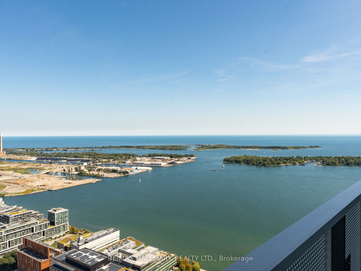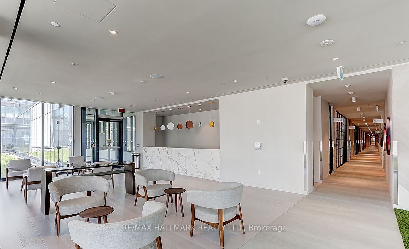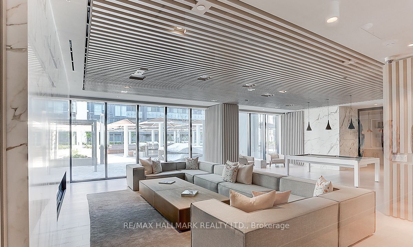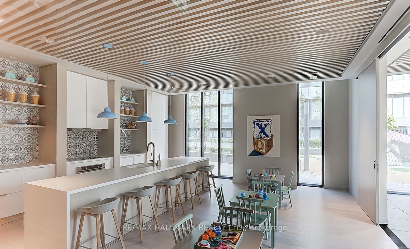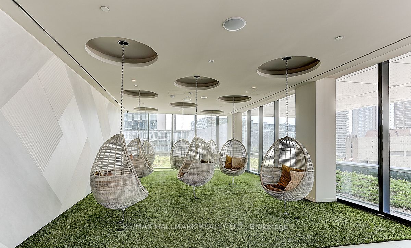$3,700
Available - For Rent
Listing ID: C9346261
138 Downes St , Unit 7203, Toronto, M5E 0E4, Ontario
| The Lake. The Life. The City. Nestled On Toronto's Waterfront, Sugar Wharf Condominiums Is Everything Youve Been Dreaming Of. Boasting Expansive Windows And Sun Filled Living Room With Wrap Around Balcony. Unparalleled Lake And City Views! Enjoy Modern Living With Deeper Closets, 9 Smooth Finish Ceilings, In-Suite Laundry With Stacked Energy Star Washer And Dryer, Custom-Designed Kitchen Cabinetry, Miele Appliances. 24-Hour Concierge, State-Of-The-Art Fitness Center Including: Aerobics Studio; Spinning Room; And Basketball Court, Indoor Lap Pool, Two Co-Work/Meeting Rooms, Party Room, Kids Party Room And Play Area, Social/Games Lounge And Three Separate Theater Rooms, Hobby/Art Studio, Lego Rooms And Music Room, Indoor Hammock Lounge, Expansive Outdoor Landscaped Terrace With BBQ And Dining Areas, Two Luxurious Hotel-Style Guest Suites. Steps To Sugar Beach, Loblaws, St Lawrence Market, George Brown College, TTC & Union Station. Island Ferry, Wonderful Downtown Toronto. Easy Access To Highways |
| Extras: Unbelievable Views and Location! Must See! |
| Price | $3,700 |
| Payment Frequency: | Monthly |
| Payment Method: | Cheque |
| Rental Application Required: | Y |
| Deposit Required: | Y |
| Credit Check: | Y |
| Employment Letter | Y |
| Lease Agreement | Y |
| References Required: | Y |
| Buy Option | N |
| Occupancy by: | Vacant |
| Address: | 138 Downes St , Unit 7203, Toronto, M5E 0E4, Ontario |
| Province/State: | Ontario |
| Property Management | Menkes Property Management 416-306-1937 |
| Condo Corporation No | TSCC |
| Level | 62 |
| Unit No | 03 |
| Directions/Cross Streets: | Yonge / Queens Quay E |
| Rooms: | 5 |
| Bedrooms: | 2 |
| Bedrooms +: | |
| Kitchens: | 1 |
| Family Room: | N |
| Basement: | None |
| Furnished: | N |
| Approximatly Age: | 0-5 |
| Property Type: | Condo Apt |
| Style: | Apartment |
| Exterior: | Concrete |
| Garage Type: | None |
| Garage(/Parking)Space: | 0.00 |
| (Parking/)Drive: | None |
| Drive Parking Spaces: | 0 |
| Park #1 | |
| Parking Type: | None |
| Exposure: | Sw |
| Balcony: | Open |
| Locker: | None |
| Pet Permited: | Restrict |
| Approximatly Age: | 0-5 |
| Approximatly Square Footage: | 800-899 |
| Building Amenities: | Exercise Room, Guest Suites, Indoor Pool, Party/Meeting Room, Recreation Room, Rooftop Deck/Garden |
| Property Features: | Clear View, Lake/Pond |
| Building Insurance Included: | Y |
| Fireplace/Stove: | N |
| Heat Source: | Gas |
| Heat Type: | Forced Air |
| Central Air Conditioning: | Central Air |
| Ensuite Laundry: | Y |
| Although the information displayed is believed to be accurate, no warranties or representations are made of any kind. |
| RE/MAX HALLMARK REALTY LTD. |
|
|

Michael Tzakas
Sales Representative
Dir:
416-561-3911
Bus:
416-494-7653
| Virtual Tour | Book Showing | Email a Friend |
Jump To:
At a Glance:
| Type: | Condo - Condo Apt |
| Area: | Toronto |
| Municipality: | Toronto |
| Neighbourhood: | Waterfront Communities C1 |
| Style: | Apartment |
| Approximate Age: | 0-5 |
| Beds: | 2 |
| Baths: | 2 |
| Fireplace: | N |
Locatin Map:

