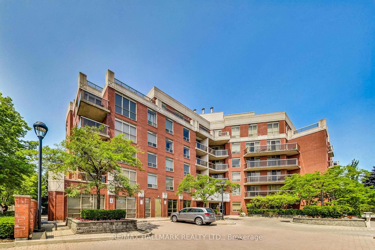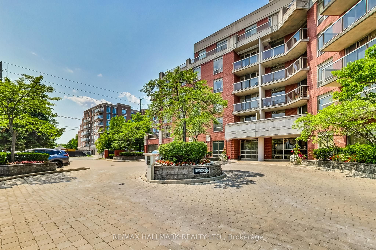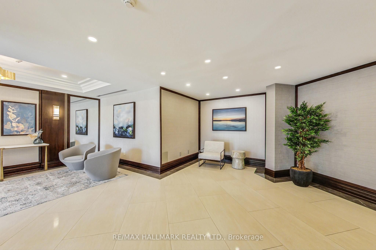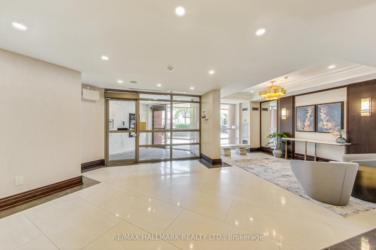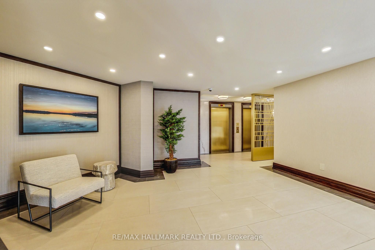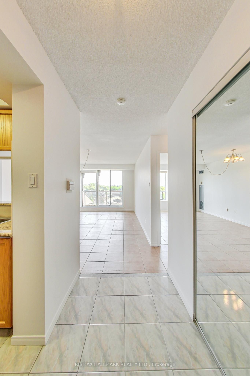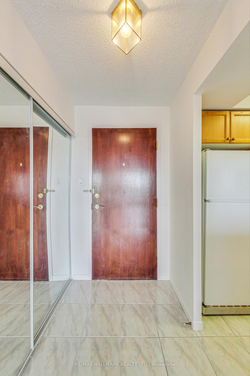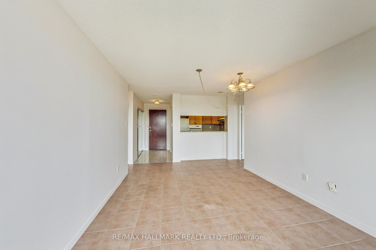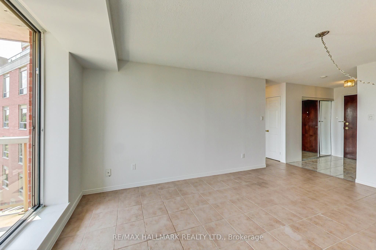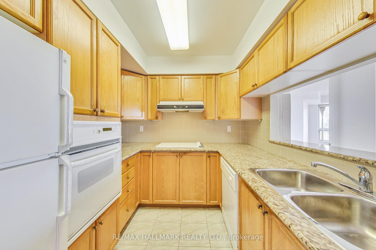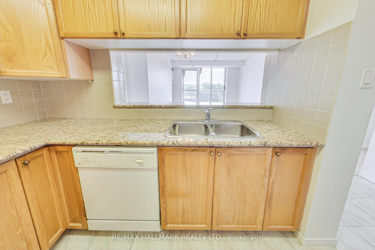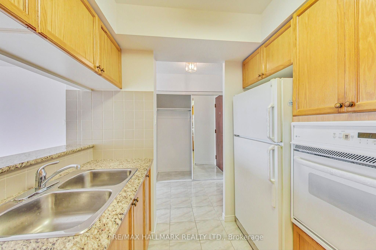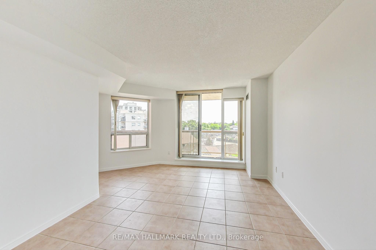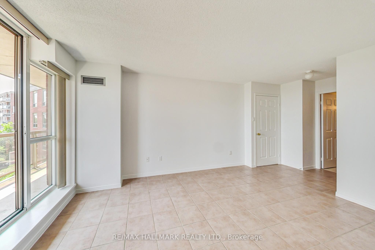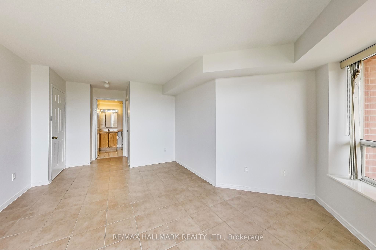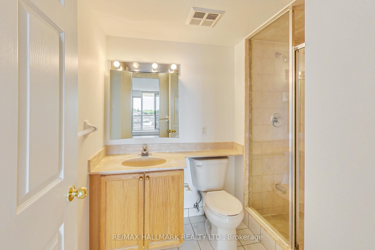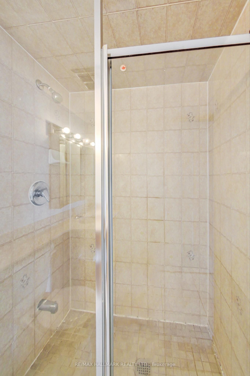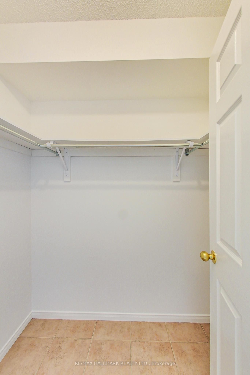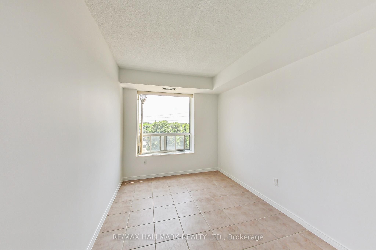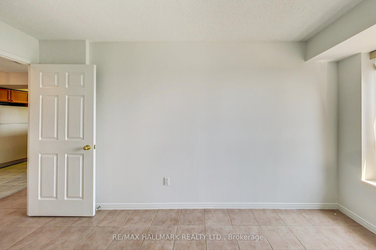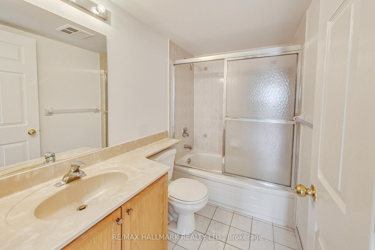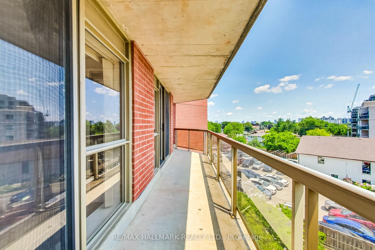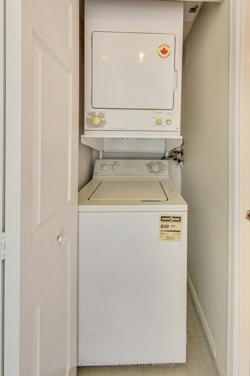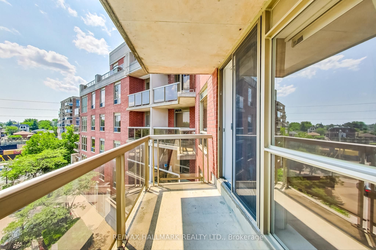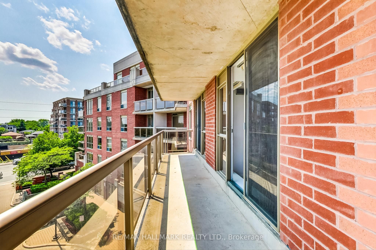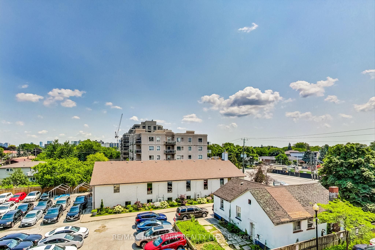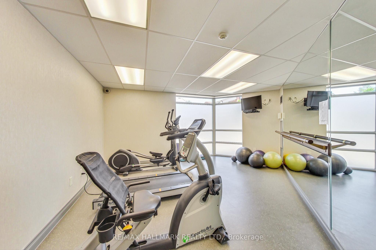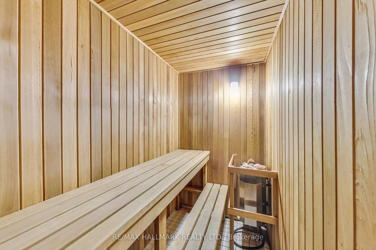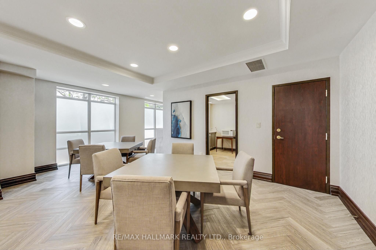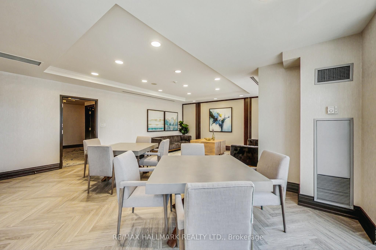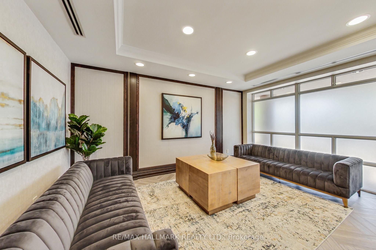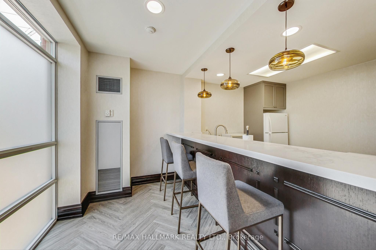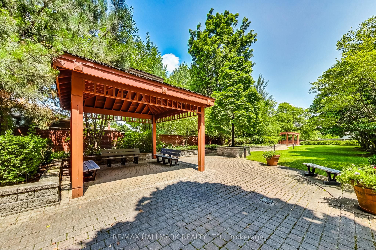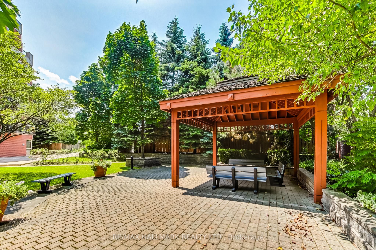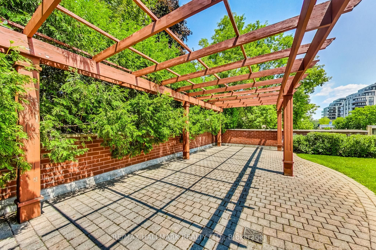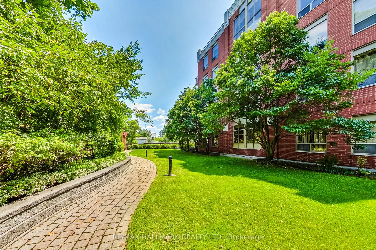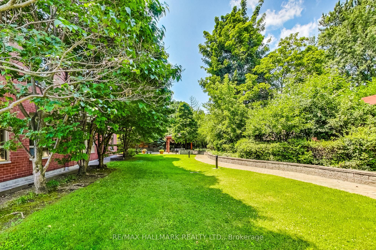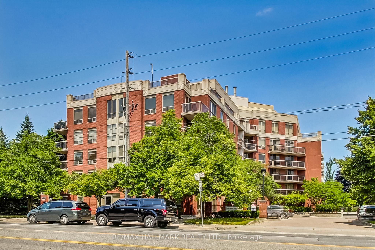$639,000
Available - For Sale
Listing ID: C9346274
800 Sheppard Ave , Unit 405, Toronto, M3H 6B4, Ontario
| Welcome to the Condos at Ashlea Terrace! A Rare Opportunity to Reside in a Quality Built, Highly Desirable, Low-rise Luxury Residence. Located In the Heart of North York. With Easy Access to and Just Steps from Public Transit, Restaurants, Retail Shops, Parks, Schools, Grocery Stores and Much More! The Building Sits Comfortably upon Spacious, Well Maintained, and Manicured Grounds in a Safe Community. Residents Enjoy the Newly Renovated and Professional Managed/ Maintained Common Areas and Amenities. With Utilities Being Included in Monthly Common Expenses it Allows Residents to have Peace of Mind and Gives you More Time to Focus on Enjoying your Life. Units in this Stack Offer a Uniquely Large Wrap Around Open Balcony, with Multiple Entries. with Spectacular, Unobstructed South / East Views... For the Right Price, this Comfortable Layout Offers Buyers a Blank Canvas as well as the Opportunity to Make Improvements, Add Value, and Easily Customize the Space to Make it Feel like Home. Come on by and Check it Out For Yourself! |
| Extras: Larger, Private Entry Storage Locker (1of4).Exclusive Locker Shares Title with the Oversized Parking Space as Located Directly Beside/ abuts Units Owned U/G Parking spot, Both just a Steps from Elevator. Ample Visitor Parking Avail. |
| Price | $639,000 |
| Taxes: | $2074.34 |
| Assessment Year: | 2024 |
| Maintenance Fee: | 849.56 |
| Occupancy by: | Vacant |
| Address: | 800 Sheppard Ave , Unit 405, Toronto, M3H 6B4, Ontario |
| Province/State: | Ontario |
| Property Management | Aa Property Management & Associates Inc. |
| Condo Corporation No | MTCC |
| Level | 4 |
| Unit No | 05 |
| Locker No | 94 |
| Directions/Cross Streets: | Bathurst St / Sheppard Ave W |
| Rooms: | 5 |
| Bedrooms: | 2 |
| Bedrooms +: | |
| Kitchens: | 1 |
| Family Room: | Y |
| Basement: | None |
| Approximatly Age: | 16-30 |
| Property Type: | Condo Apt |
| Style: | Apartment |
| Exterior: | Brick |
| Garage Type: | Underground |
| Garage(/Parking)Space: | 1.00 |
| Drive Parking Spaces: | 1 |
| Park #1 | |
| Parking Spot: | 32 |
| Parking Type: | Owned |
| Legal Description: | A |
| Exposure: | S |
| Balcony: | Open |
| Locker: | Owned |
| Pet Permited: | Restrict |
| Approximatly Age: | 16-30 |
| Approximatly Square Footage: | 800-899 |
| Building Amenities: | Gym, Party/Meeting Room, Sauna, Visitor Parking |
| Property Features: | Park, Place Of Worship, Public Transit, School |
| Maintenance: | 849.56 |
| CAC Included: | Y |
| Hydro Included: | Y |
| Water Included: | Y |
| Common Elements Included: | Y |
| Heat Included: | Y |
| Parking Included: | Y |
| Building Insurance Included: | Y |
| Fireplace/Stove: | N |
| Heat Source: | Gas |
| Heat Type: | Forced Air |
| Central Air Conditioning: | Central Air |
| Laundry Level: | Main |
| Ensuite Laundry: | Y |
$
%
Years
This calculator is for demonstration purposes only. Always consult a professional
financial advisor before making personal financial decisions.
| Although the information displayed is believed to be accurate, no warranties or representations are made of any kind. |
| RE/MAX HALLMARK REALTY LTD. |
|
|

Michael Tzakas
Sales Representative
Dir:
416-561-3911
Bus:
416-494-7653
| Virtual Tour | Book Showing | Email a Friend |
Jump To:
At a Glance:
| Type: | Condo - Condo Apt |
| Area: | Toronto |
| Municipality: | Toronto |
| Neighbourhood: | Bathurst Manor |
| Style: | Apartment |
| Approximate Age: | 16-30 |
| Tax: | $2,074.34 |
| Maintenance Fee: | $849.56 |
| Beds: | 2 |
| Baths: | 2 |
| Garage: | 1 |
| Fireplace: | N |
Locatin Map:
Payment Calculator:

