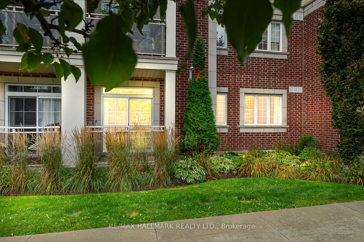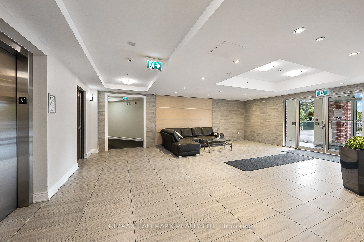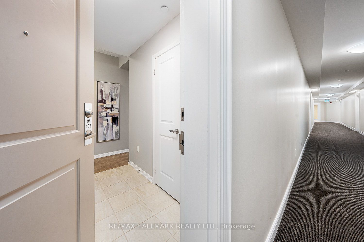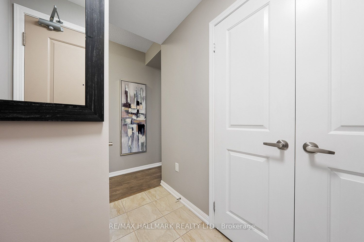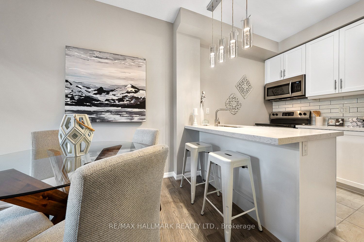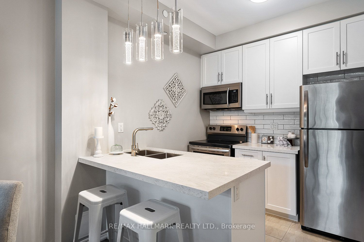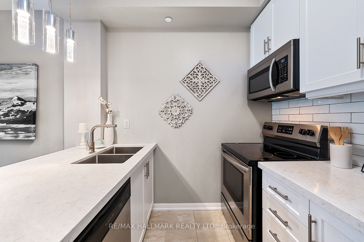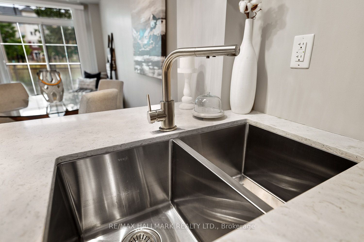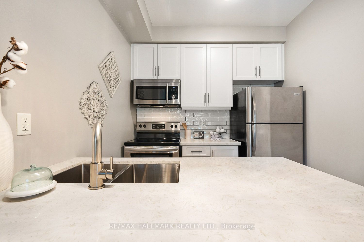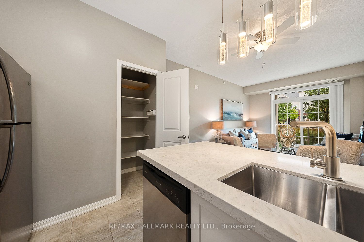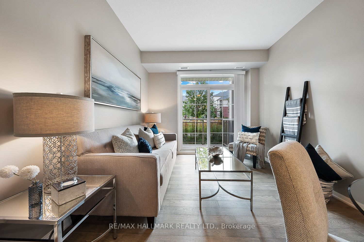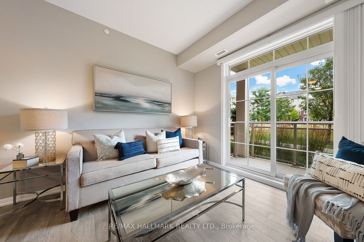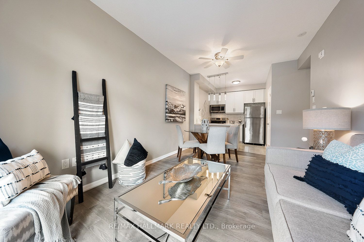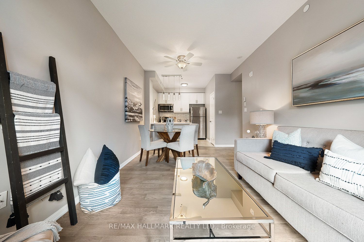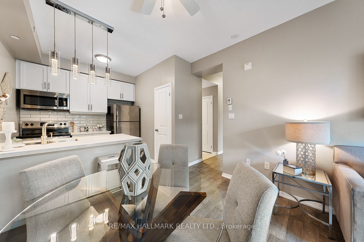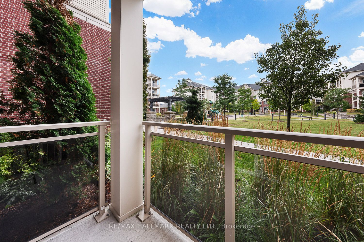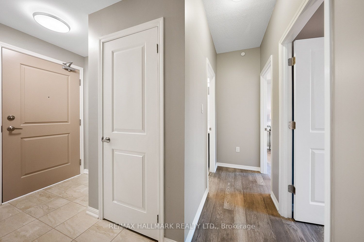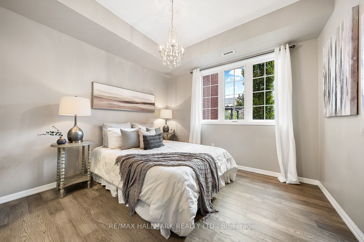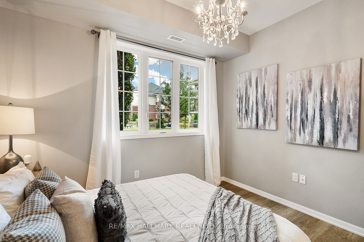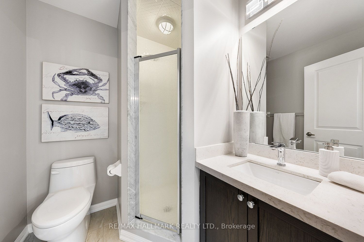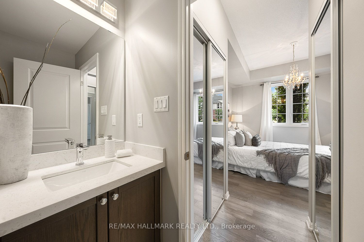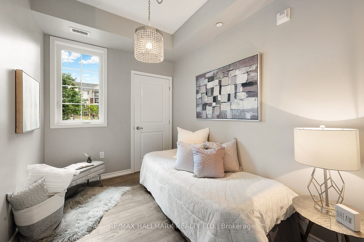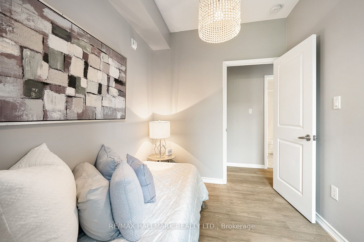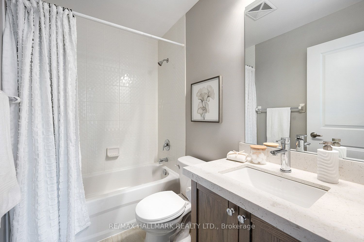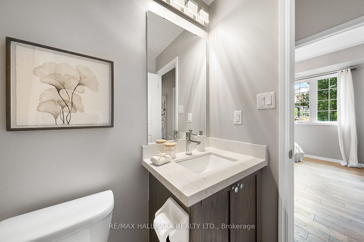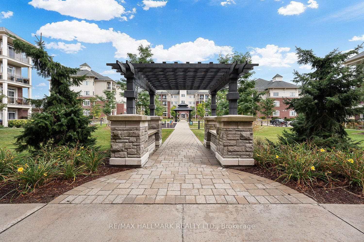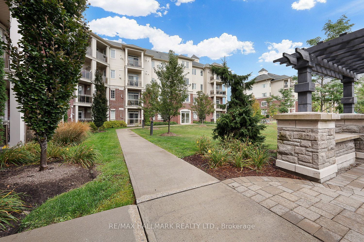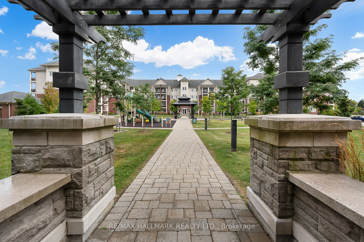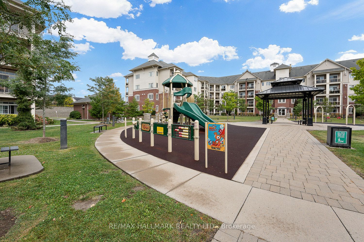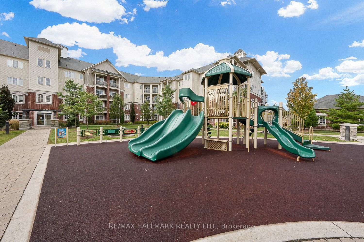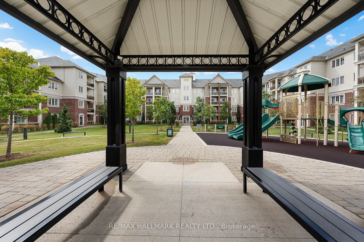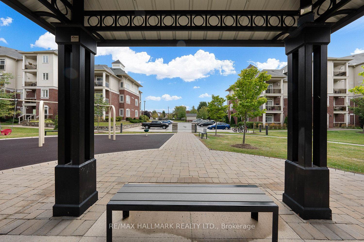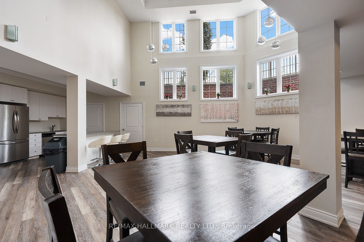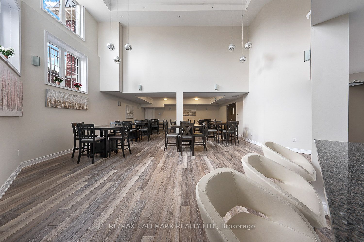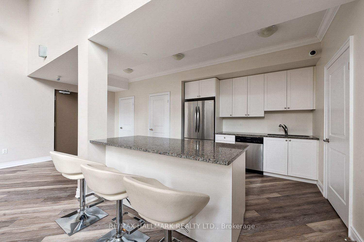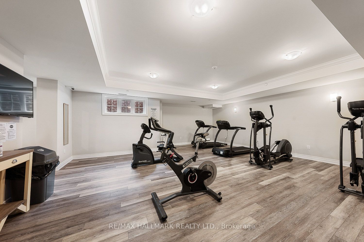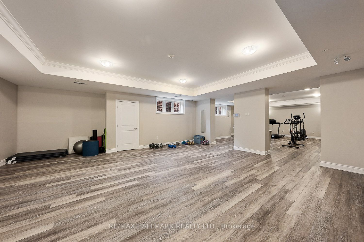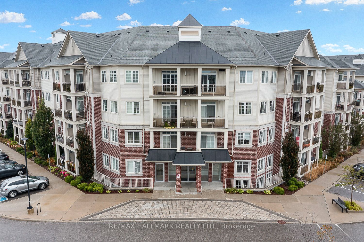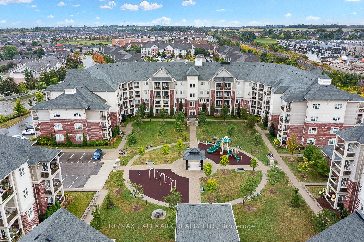$535,000
Available - For Sale
Listing ID: E9345139
84 Aspen Springs Dr , Unit 103, Clarington, L1C 0V3, Ontario
| Welcome home! Don't miss out on this sought-after, beautiful main-level unit with a functional layout and modern updates. Offering 2 bedrooms, 2 bathrooms and 9 ft ceilings in a well-maintained building full of quality amenities. Spacious kitchen with breakfast bar, quartz countertops, stainless steel appliances, double sink, and pantry. Living area with hardwood flooring & walk out to an enclosed terrace, overlooking the courtyard and playground. Primary bedroom has a 3 piece ensuite, and also his and hers closets. Unit includes ensuite front loading, stacked washer and dryer. Onsite amenities include visitor parking, gym, yoga studio, library, park, and party room. You have found your perfect way to either get into the real estate market or to downsize your home and enjoy a simpler hassle-free lifestyle! |
| Extras: Ideally located close to schools, parks, Grocery, LCBO, Restaurants, banks, fitness center and other amenities and the 401! |
| Price | $535,000 |
| Taxes: | $2913.48 |
| Maintenance Fee: | 368.06 |
| Occupancy by: | Vacant |
| Address: | 84 Aspen Springs Dr , Unit 103, Clarington, L1C 0V3, Ontario |
| Province/State: | Ontario |
| Property Management | Eastway Management Inc. |
| Condo Corporation No | DSCC |
| Level | 1 |
| Unit No | 24 |
| Directions/Cross Streets: | Bowmanville Ave & Aspen Springs Dr |
| Rooms: | 5 |
| Bedrooms: | 2 |
| Bedrooms +: | |
| Kitchens: | 1 |
| Family Room: | N |
| Basement: | None |
| Approximatly Age: | 6-10 |
| Property Type: | Condo Apt |
| Style: | Apartment |
| Exterior: | Brick, Vinyl Siding |
| Garage Type: | None |
| Garage(/Parking)Space: | 0.00 |
| Drive Parking Spaces: | 1 |
| Park #1 | |
| Parking Spot: | 34 |
| Parking Type: | Owned |
| Exposure: | Ne |
| Balcony: | Terr |
| Locker: | None |
| Pet Permited: | Restrict |
| Retirement Home: | N |
| Approximatly Age: | 6-10 |
| Approximatly Square Footage: | 700-799 |
| Building Amenities: | Bbqs Allowed, Bike Storage, Exercise Room, Gym, Party/Meeting Room, Visitor Parking |
| Property Features: | Hospital, Level, Park, School |
| Maintenance: | 368.06 |
| Common Elements Included: | Y |
| Parking Included: | Y |
| Building Insurance Included: | Y |
| Fireplace/Stove: | N |
| Heat Source: | Gas |
| Heat Type: | Forced Air |
| Central Air Conditioning: | Central Air |
| Laundry Level: | Main |
| Ensuite Laundry: | Y |
| Elevator Lift: | Y |
$
%
Years
This calculator is for demonstration purposes only. Always consult a professional
financial advisor before making personal financial decisions.
| Although the information displayed is believed to be accurate, no warranties or representations are made of any kind. |
| RE/MAX HALLMARK REALTY LTD. |
|
|

Michael Tzakas
Sales Representative
Dir:
416-561-3911
Bus:
416-494-7653
| Virtual Tour | Book Showing | Email a Friend |
Jump To:
At a Glance:
| Type: | Condo - Condo Apt |
| Area: | Durham |
| Municipality: | Clarington |
| Neighbourhood: | Bowmanville |
| Style: | Apartment |
| Approximate Age: | 6-10 |
| Tax: | $2,913.48 |
| Maintenance Fee: | $368.06 |
| Beds: | 2 |
| Baths: | 2 |
| Fireplace: | N |
Locatin Map:
Payment Calculator:

