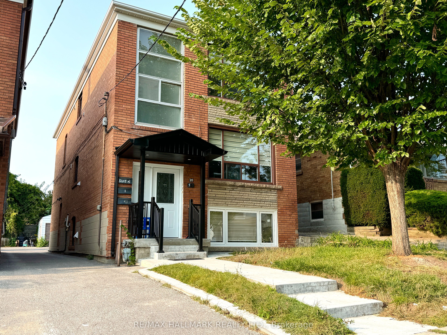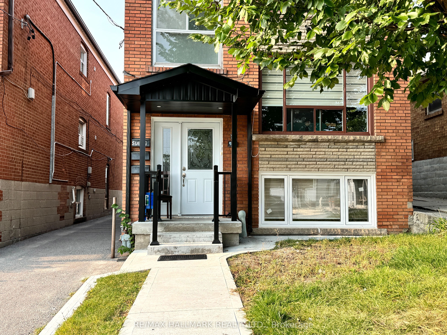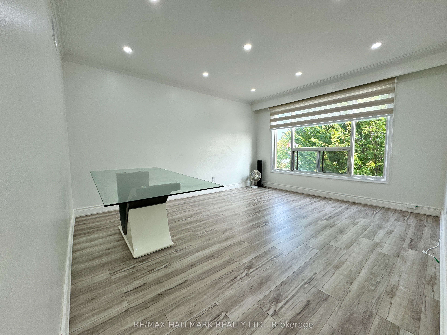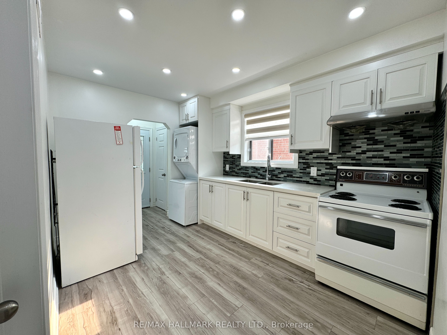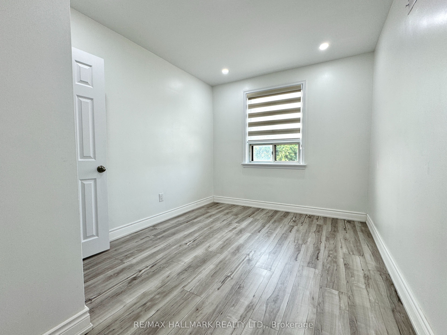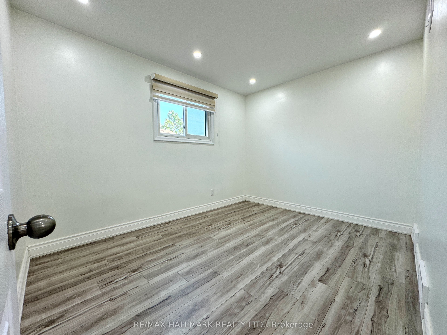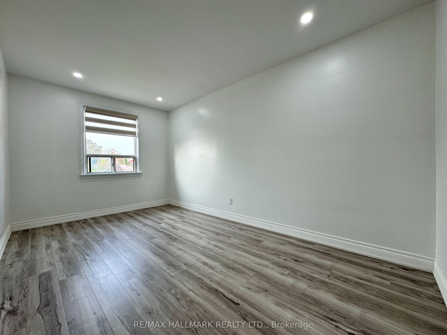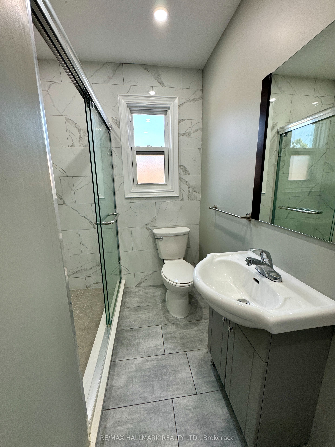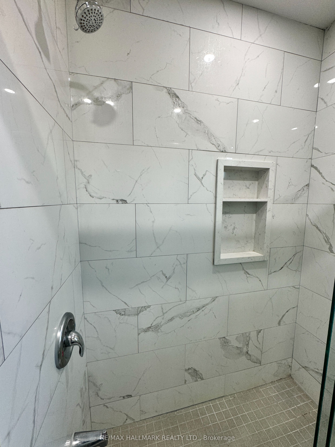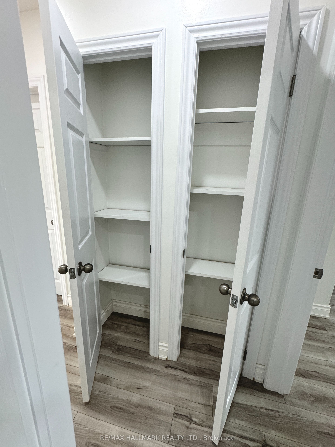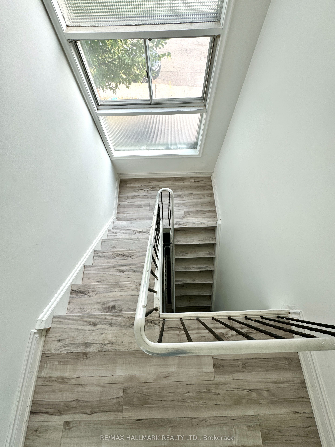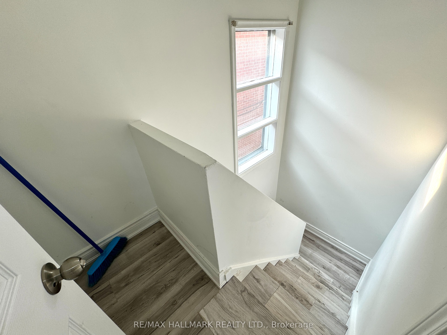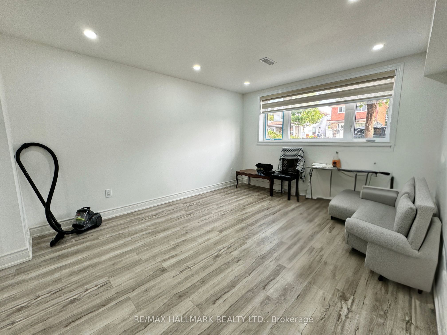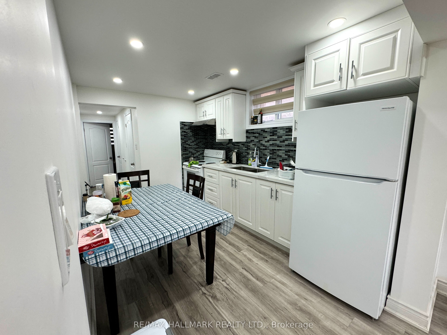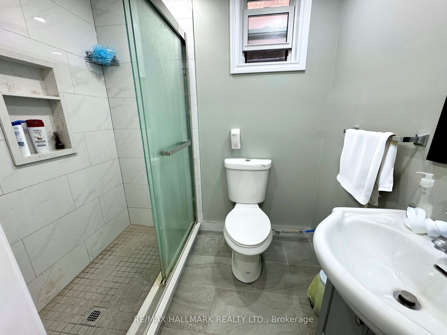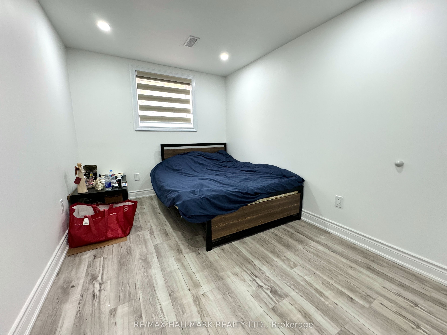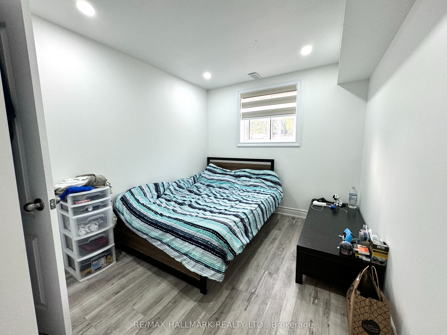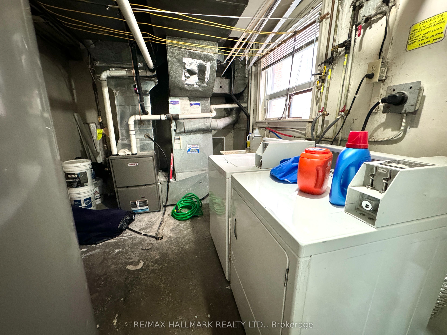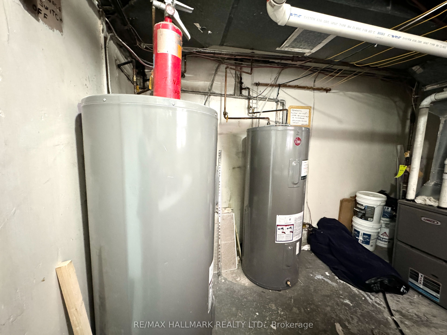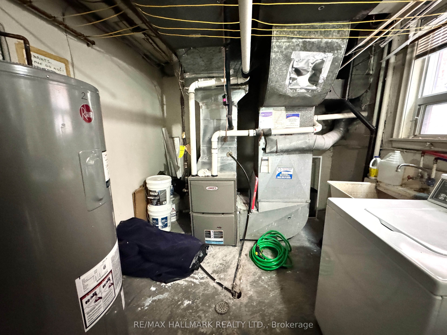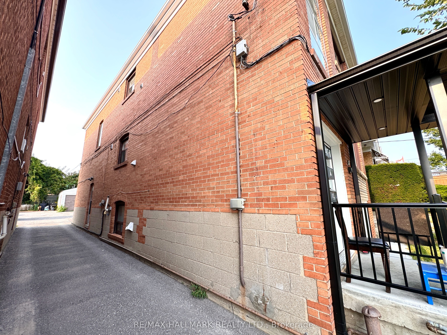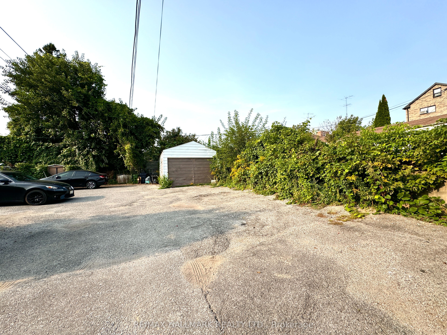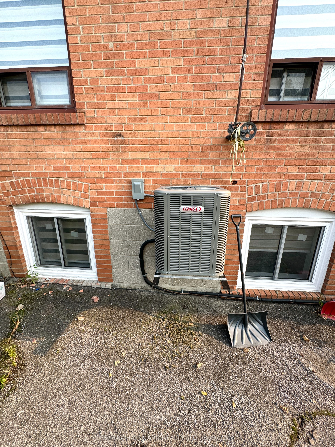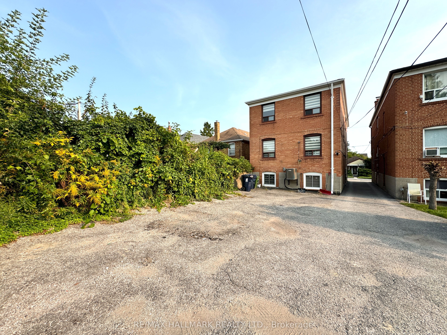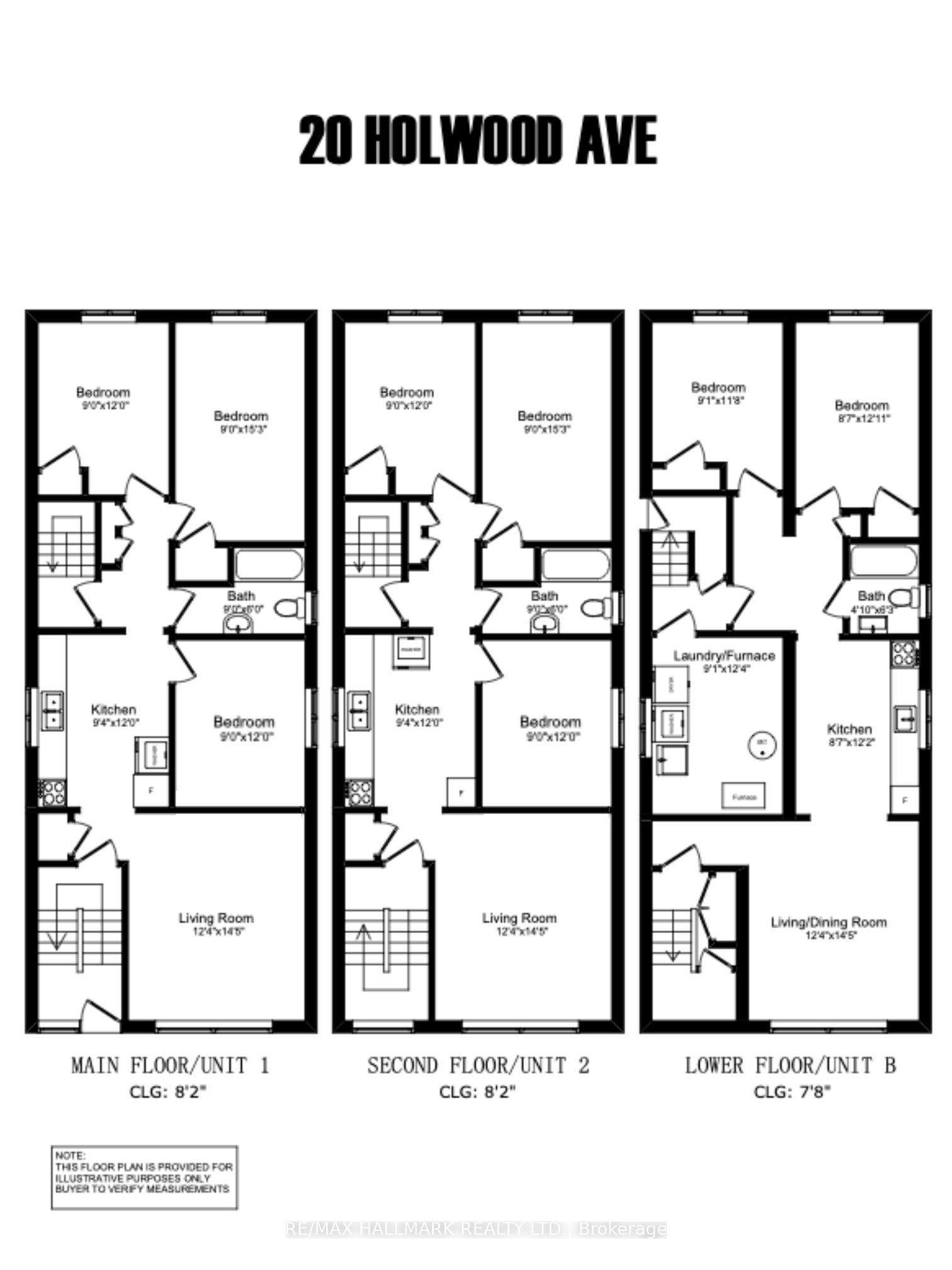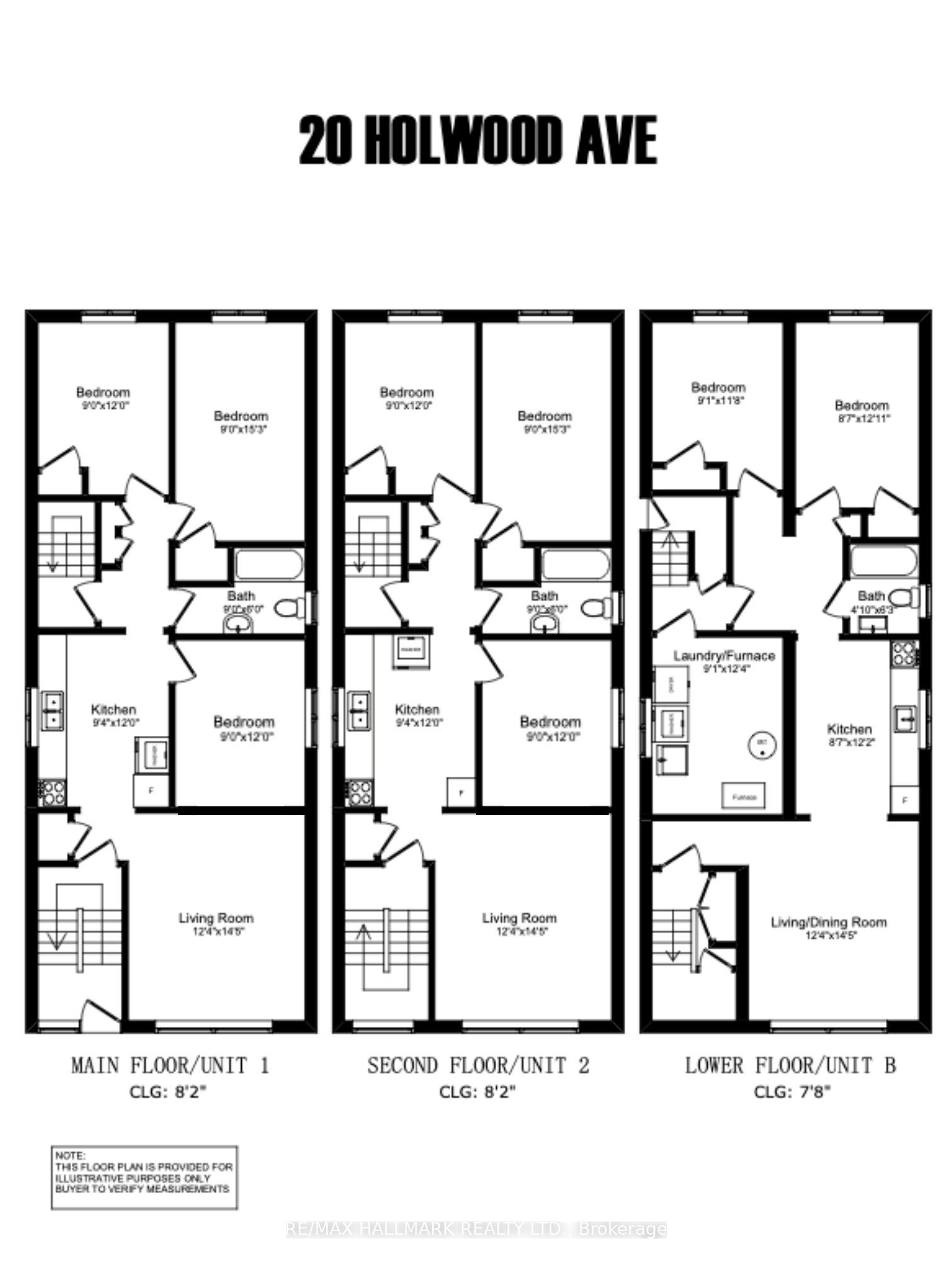$1,648,000
Available - For Sale
Listing ID: W9345471
20 Holwood Ave , Toronto, M6M 1P5, Ontario
| Fully renovated purpose built triplex! Amazing opportunity for any investor who wants to add an incredible turnkey property to their portfolio. Just steps to the new LRT line on Eglinton and all the new development and amenities! This area is rapidly growing and will be seeing huge appreciation in the coming years. New boutique condos all along Eglinton lined with shops, restaurants, groceries and cafes. 3rd and 2nd floor units are identical 3 bedroom units renting for $3,200/M each. 3rd floor unit currently vacant. Main floor will vacate Oct 1st. Lower level unit is a 2 bedroom unit renting for $2,600/M |
| Mortgage: Treat as clear |
| Extras: 3 x Fridge, 3 x Range, 2 x stacked washer and dryers (2023), 1 standalone clothes washer, 1 standalone clothes dryer, 2 hot water tanks, 1 heat pump system(2023) and A/C unit (2023) |
| Price | $1,648,000 |
| Taxes: | $4964.00 |
| DOM | 7 |
| Occupancy by: | Tenant |
| Address: | 20 Holwood Ave , Toronto, M6M 1P5, Ontario |
| Lot Size: | 25.00 x 133.00 (Feet) |
| Directions/Cross Streets: | Eglinton & Caledonia |
| Rooms: | 12 |
| Rooms +: | 5 |
| Bedrooms: | 8 |
| Bedrooms +: | |
| Kitchens: | 3 |
| Family Room: | N |
| Basement: | Apartment |
| Property Type: | Triplex |
| Style: | 2-Storey |
| Exterior: | Brick |
| Garage Type: | Detached |
| (Parking/)Drive: | Mutual |
| Drive Parking Spaces: | 3 |
| Pool: | None |
| Approximatly Square Footage: | 2000-2500 |
| Fireplace/Stove: | N |
| Heat Source: | Gas |
| Heat Type: | Forced Air |
| Central Air Conditioning: | None |
| Laundry Level: | Main |
| Elevator Lift: | N |
| Sewers: | Sewers |
| Water: | Municipal |
| Utilities-Cable: | Y |
| Utilities-Hydro: | Y |
| Utilities-Sewers: | Y |
| Utilities-Gas: | Y |
| Utilities-Municipal Water: | Y |
| Utilities-Telephone: | Y |
$
%
Years
This calculator is for demonstration purposes only. Always consult a professional
financial advisor before making personal financial decisions.
| Although the information displayed is believed to be accurate, no warranties or representations are made of any kind. |
| RE/MAX HALLMARK REALTY LTD. |
|
|

Michael Tzakas
Sales Representative
Dir:
416-561-3911
Bus:
416-494-7653
| Book Showing | Email a Friend |
Jump To:
At a Glance:
| Type: | Freehold - Triplex |
| Area: | Toronto |
| Municipality: | Toronto |
| Neighbourhood: | Keelesdale-Eglinton West |
| Style: | 2-Storey |
| Lot Size: | 25.00 x 133.00(Feet) |
| Tax: | $4,964 |
| Beds: | 8 |
| Baths: | 3 |
| Fireplace: | N |
| Pool: | None |
Locatin Map:
Payment Calculator:

