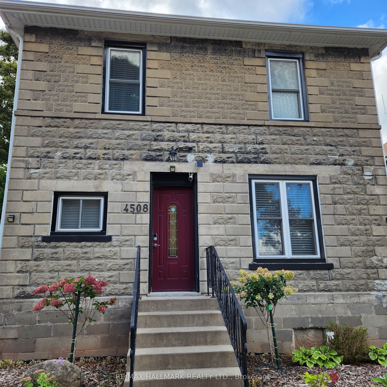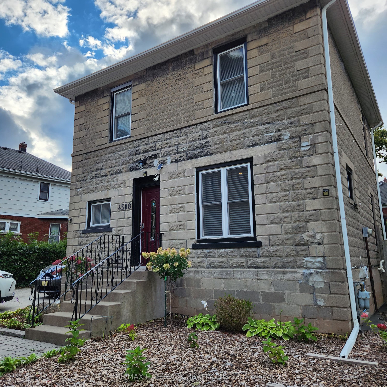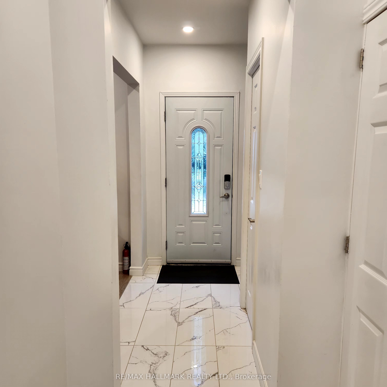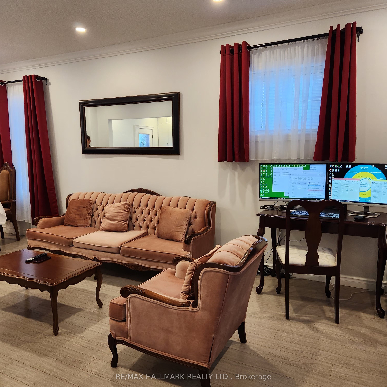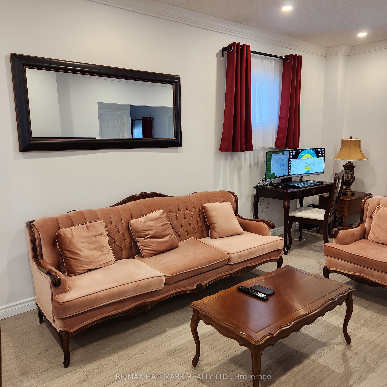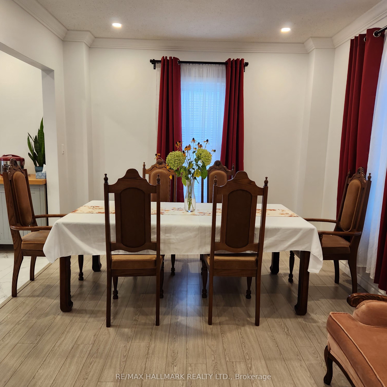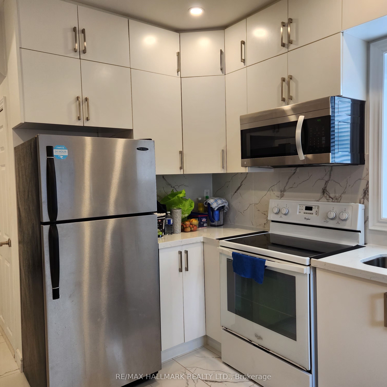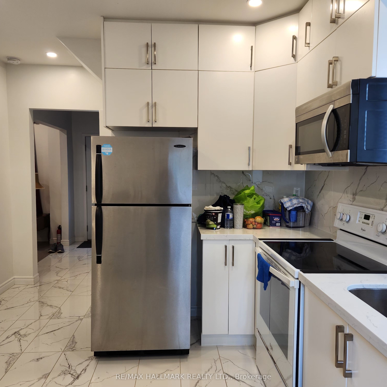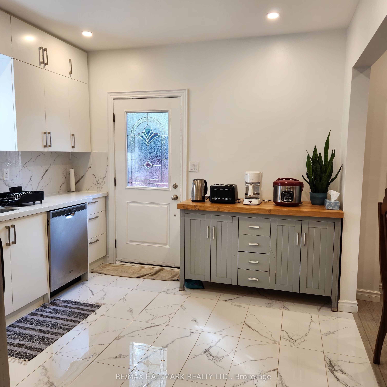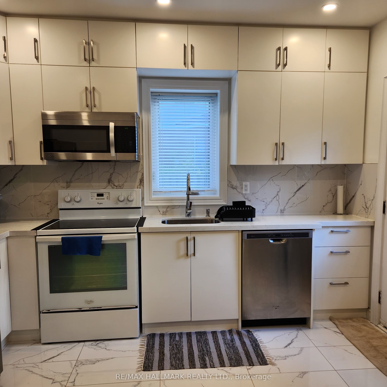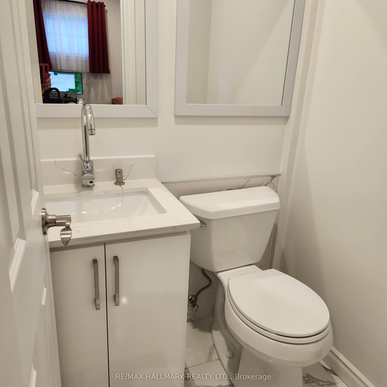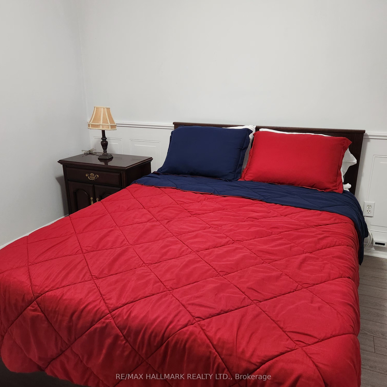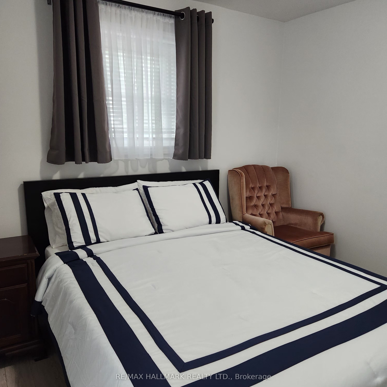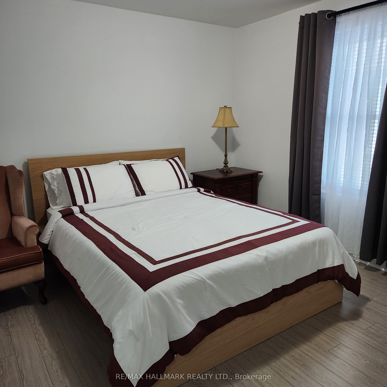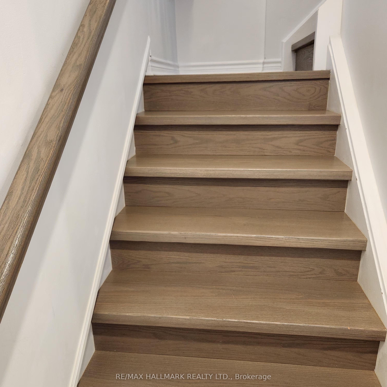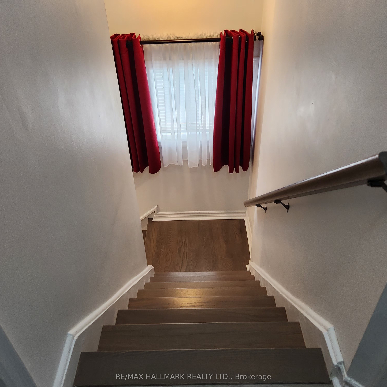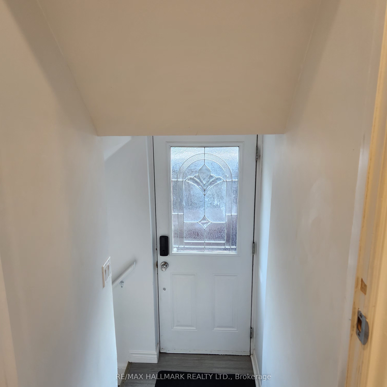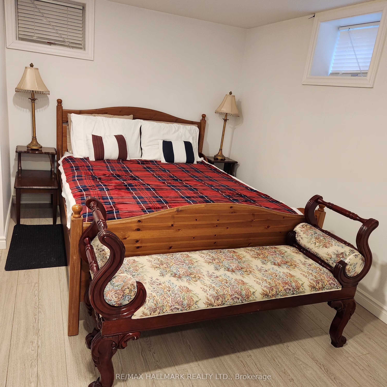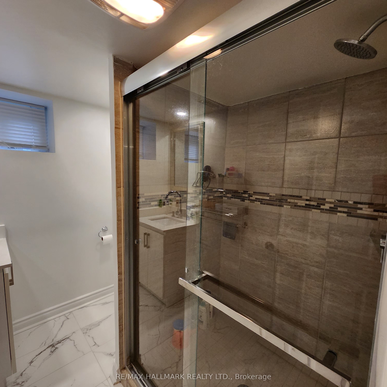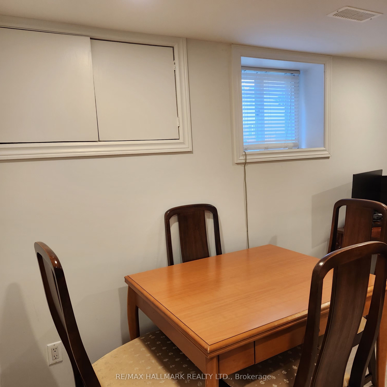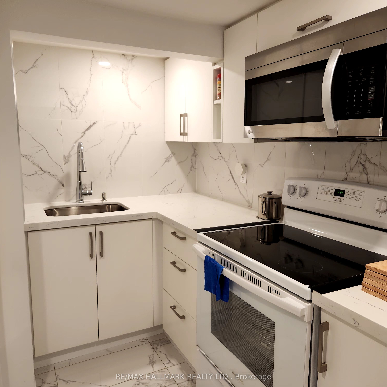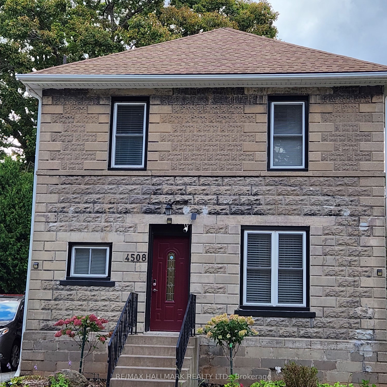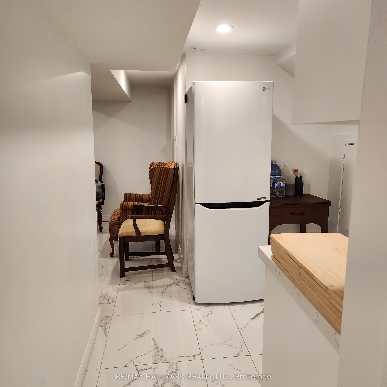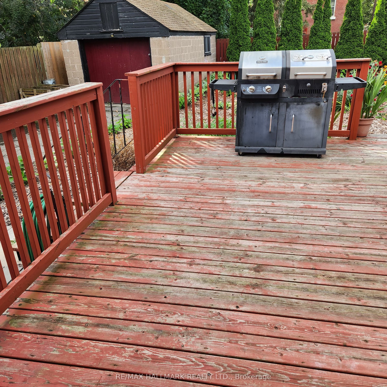$3,000
Available - For Rent
Listing ID: X9346324
4508 Ryerson Cres , Niagara Falls, L2E 1E2, Ontario
| Location! Location! Location! Welcome to 4508 Ryerson Crescent, a move-in ready, sparkling clean, single detached home in Niagara Falls. Nestled in a neighbourhood known for its excellent schools, this home offers an environment where your children can thrive. With four parks and multiple recreational facilities within a 20-minute walk, outdoor activities are just steps away. Street transit is only a 4-minute walk from your doorstep, and the nearest rail station is also a short walk away. Essential services, such as a hospital, police station, and fire station are conveniently located within 2 kilometers. The home has been meticulously designed, featuring pot lights, laminate floors in the living, dining areas, & bedrooms, ceramic tiles in the kitchen, and modern stainless-steel appliances. The Open-concept living and dining room provides a welcoming space for family gatherings. The large walk-out deck from the kitchen is perfect for summer parties and barbecues. A powder room is provided on the main floor for convenience. Upstairs, three spacious bedrooms and a 4-Pc washroom offer plenty of privacy and relaxation. |
| Price | $3,000 |
| DOM | 7 |
| Payment Frequency: | Monthly |
| Payment Method: | Direct Withdrawal |
| Rental Application Required: | Y |
| Deposit Required: | Y |
| Credit Check: | Y |
| Employment Letter | Y |
| Lease Agreement | Y |
| References Required: | Y |
| Occupancy by: | Owner |
| Address: | 4508 Ryerson Cres , Niagara Falls, L2E 1E2, Ontario |
| Lot Size: | 54.70 x 100.00 (Feet) |
| Acreage: | < .50 |
| Directions/Cross Streets: | VICTORIA AVENUE AND FALLS AVENUE |
| Rooms: | 7 |
| Rooms +: | 4 |
| Bedrooms: | 3 |
| Bedrooms +: | 1 |
| Kitchens: | 1 |
| Kitchens +: | 1 |
| Family Room: | N |
| Basement: | Finished, Sep Entrance |
| Furnished: | Part |
| Property Type: | Detached |
| Style: | 2-Storey |
| Exterior: | Brick |
| Garage Type: | None |
| (Parking/)Drive: | Available |
| Drive Parking Spaces: | 4 |
| Pool: | None |
| Private Entrance: | N |
| Laundry Access: | Ensuite |
| CAC Included: | Y |
| Parking Included: | Y |
| Fireplace/Stove: | N |
| Heat Source: | Gas |
| Heat Type: | Forced Air |
| Central Air Conditioning: | Central Air |
| Laundry Level: | Lower |
| Ensuite Laundry: | Y |
| Sewers: | Sewers |
| Water: | Municipal |
| Although the information displayed is believed to be accurate, no warranties or representations are made of any kind. |
| RE/MAX HALLMARK REALTY LTD. |
|
|

Michael Tzakas
Sales Representative
Dir:
416-561-3911
Bus:
416-494-7653
| Book Showing | Email a Friend |
Jump To:
At a Glance:
| Type: | Freehold - Detached |
| Area: | Niagara |
| Municipality: | Niagara Falls |
| Style: | 2-Storey |
| Lot Size: | 54.70 x 100.00(Feet) |
| Beds: | 3+1 |
| Baths: | 3 |
| Fireplace: | N |
| Pool: | None |
Locatin Map:

